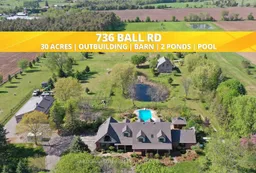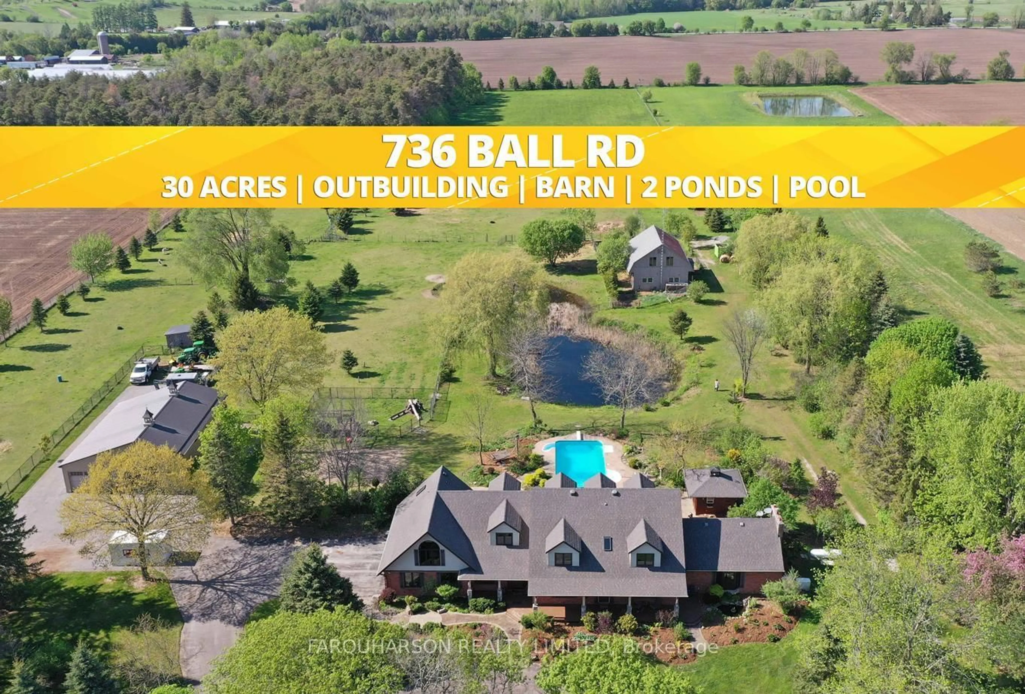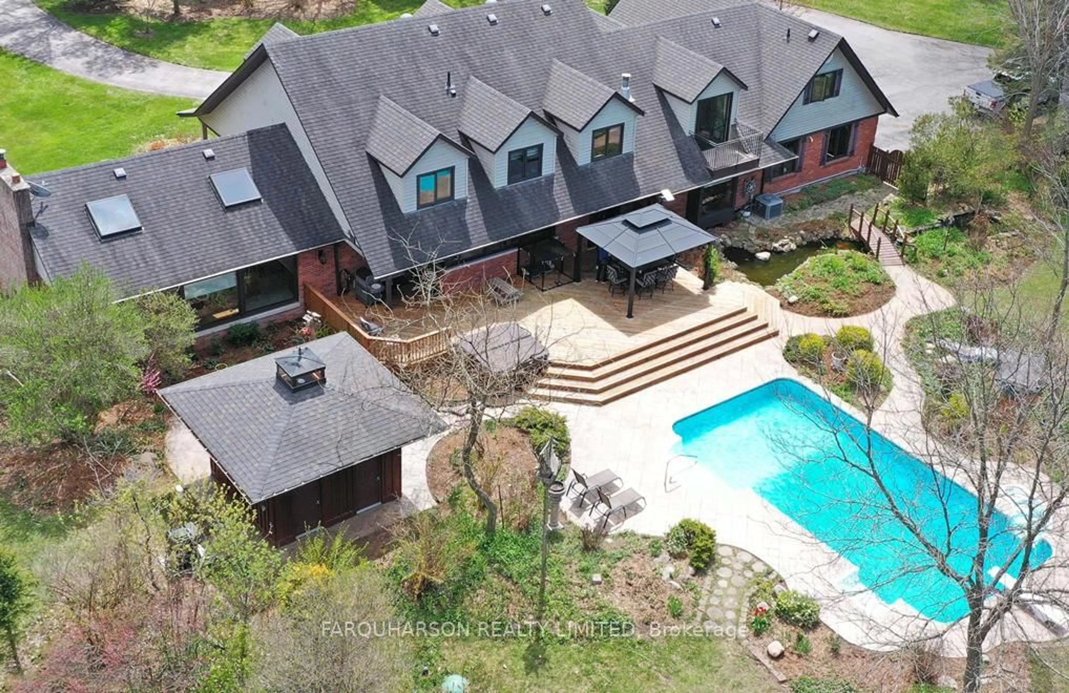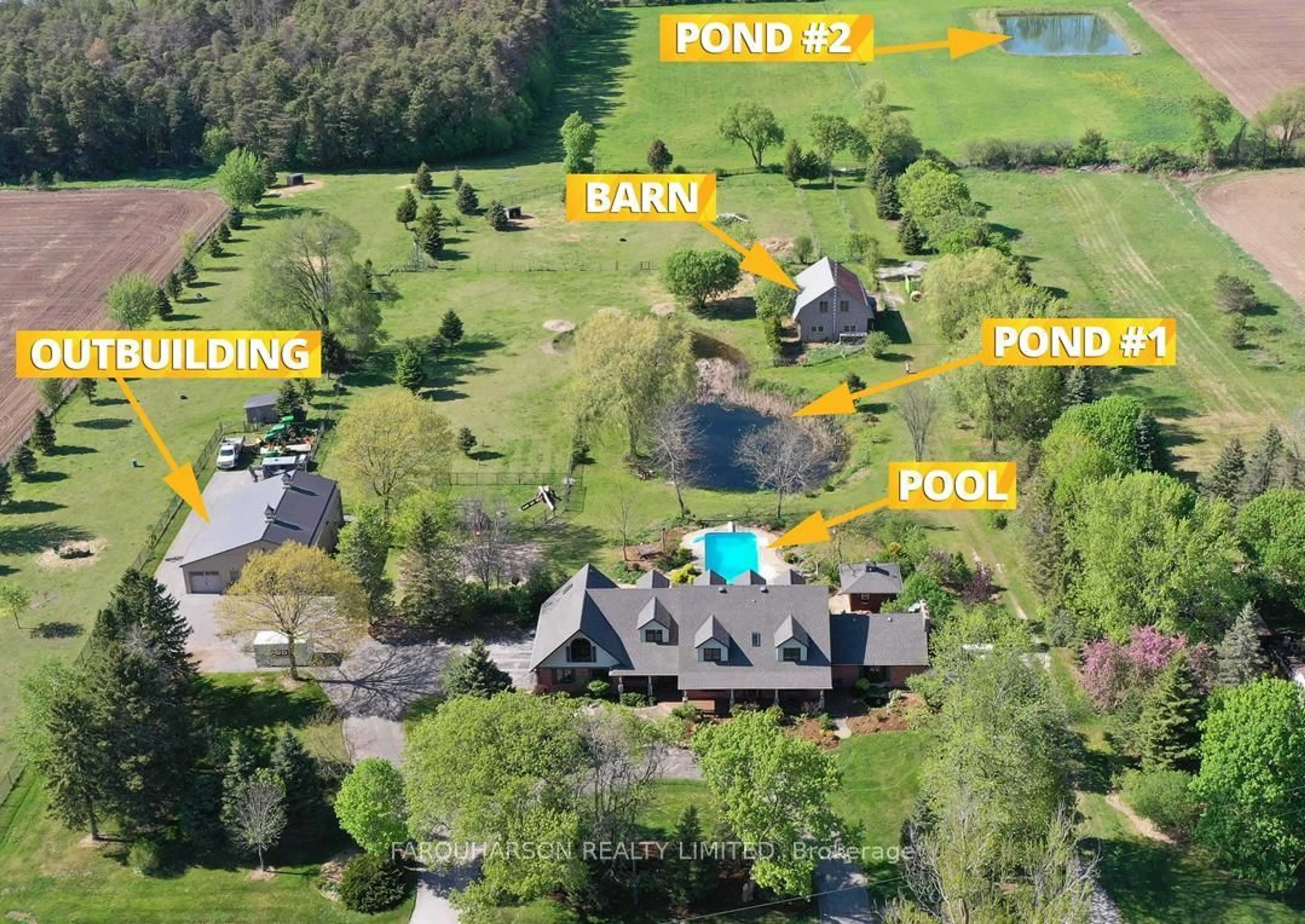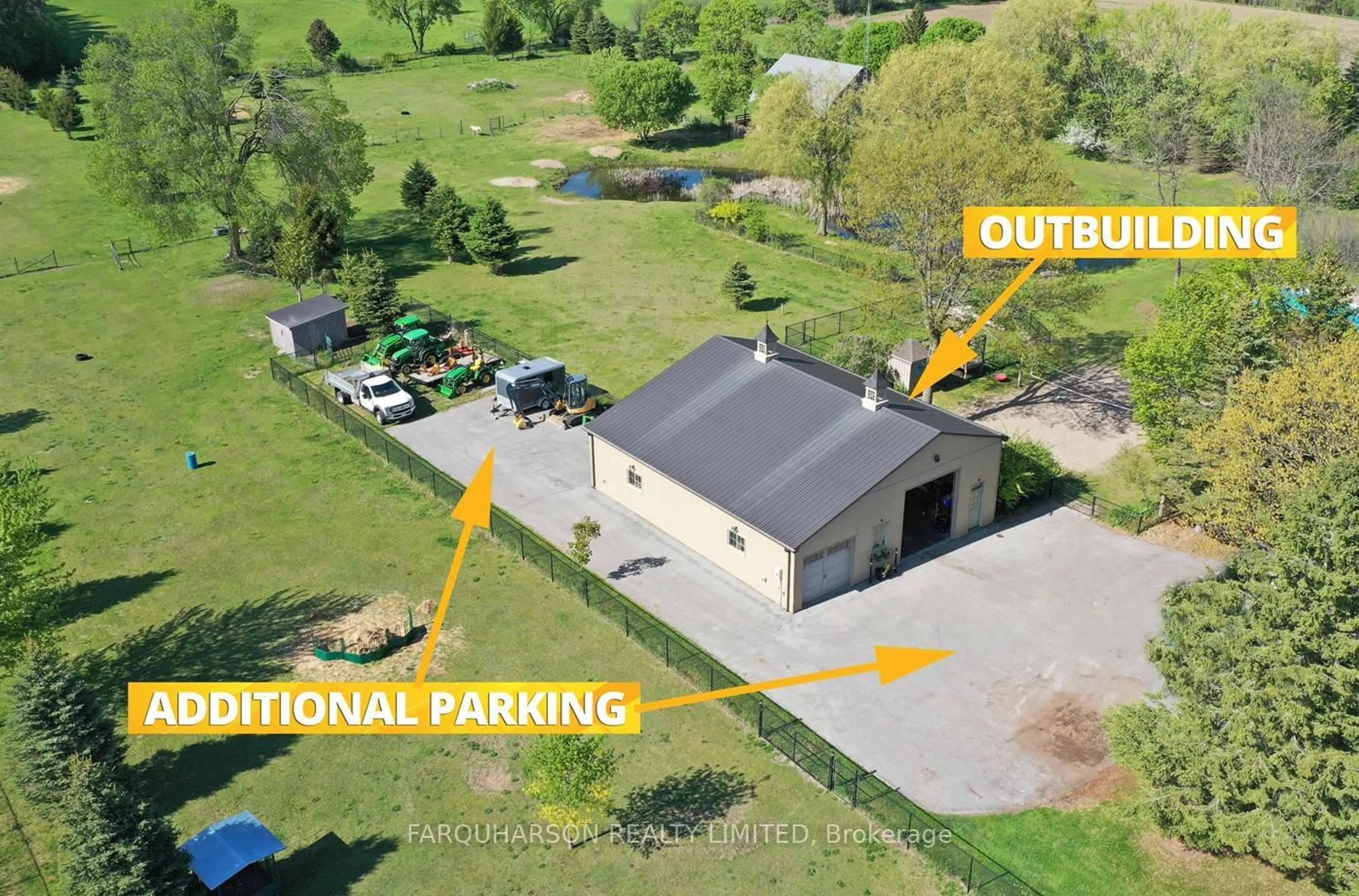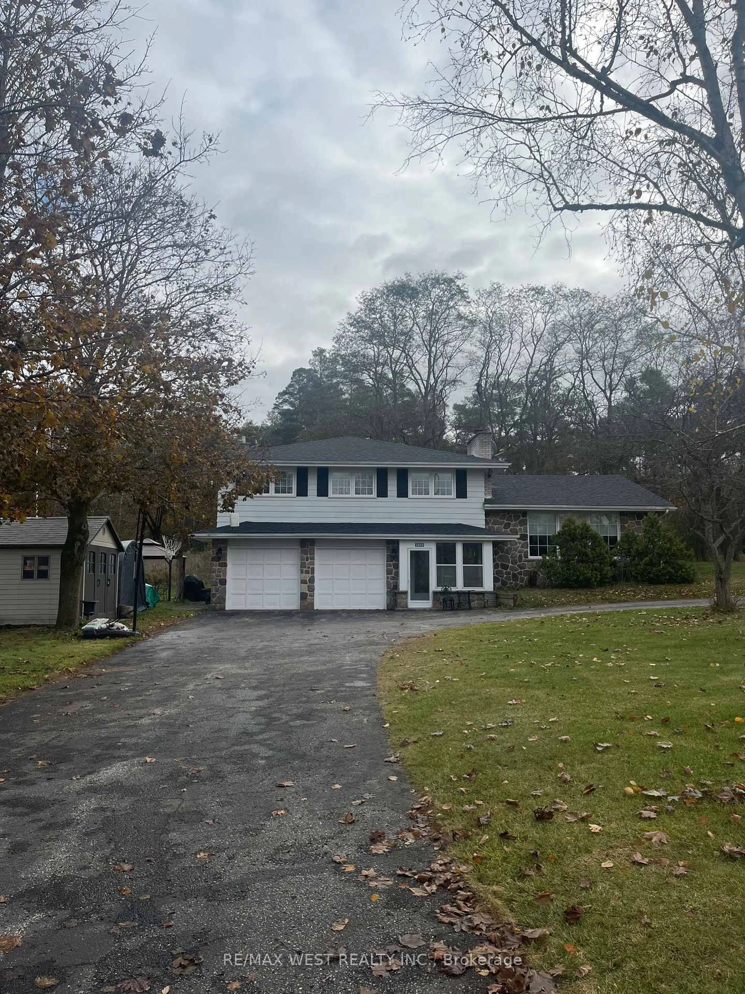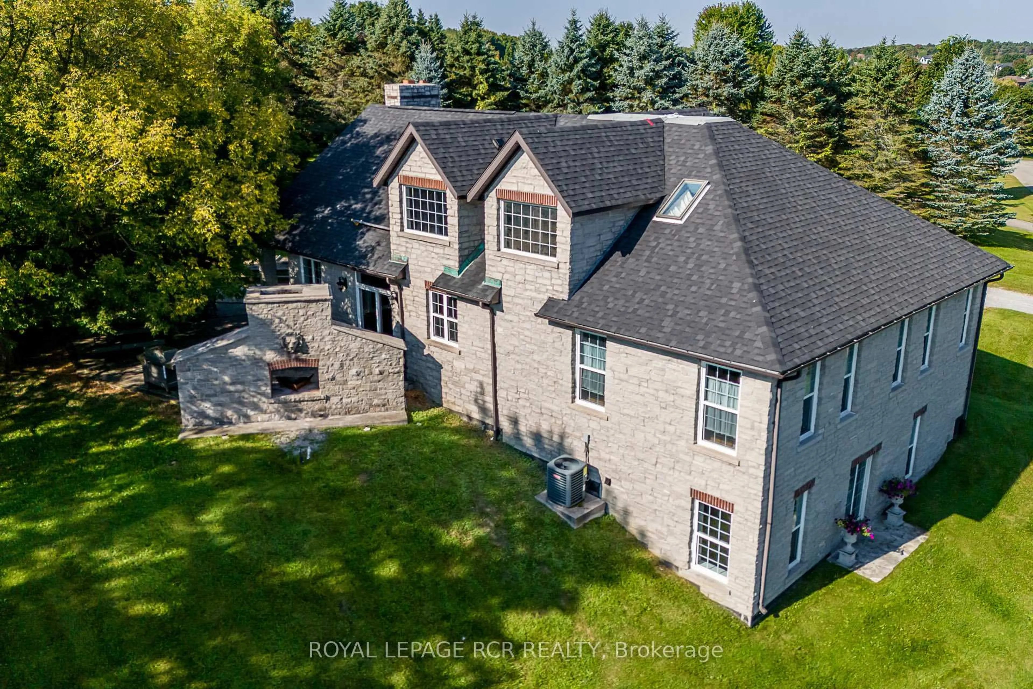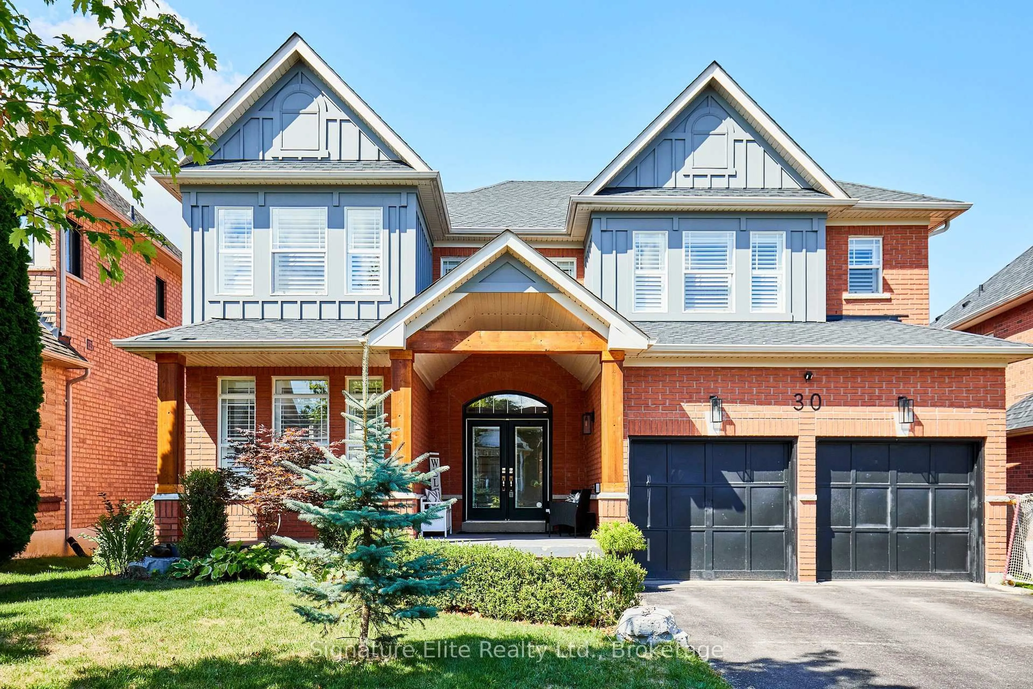736 Ball Rd, Uxbridge, Ontario L9P 1R2
Contact us about this property
Highlights
Estimated valueThis is the price Wahi expects this property to sell for.
The calculation is powered by our Instant Home Value Estimate, which uses current market and property price trends to estimate your home’s value with a 90% accuracy rate.Not available
Price/Sqft$310/sqft
Monthly cost
Open Calculator
Description
736 BALL RD - 30 ACRES | HEATED WORKSHOP | BARN | 2 PONDS | INGROUND POOL | POOL HOUSE | ESTATE HOME. Offering a stunning 30 acre country estate that blends luxury, modern functionality, and outdoor adventure, just minutes from downtown Uxbridge. Heated 42x50 Ft Workshop with 4 Garage Doors, Ample Parking, Heated Slab Floor, Air conditioning, Bathroom, and Custom Shelving. The property also includes a well-equipped barn, cross-fenced paddocks, hay fields, and two aerated, stocked ponds. Enjoy private walking trails, a sand volleyball court, or simply relax and take in the scenic surroundings. Step into a grand two-storey foyer with a sweeping curved oak staircase, heated tile floors, and a striking wrought iron chandelier. The custom Martinos kitchen is the heart of the home, featuring dual islands, granite countertops, high-end appliances, a walk-in pantry, and a double-sided fireplace. The adjacent family room offers timeless charm with ceiling beams, crown moulding, and bay window views of the ornamental pond. Perfect for entertaining, the home includes a formal dining room and a massive games room with 13-ft vaulted ceilings, skylights, Sonos speakers, a propane stove set against a stone wall, and a show-stopping Martinos sports bar. Step outside to your private backyard retreat with a heated 18' x 36' pool, stamped concrete lounge area, hot tub, and a full pool house with sauna, shower, and change room. Upstairs, the luxurious primary suite boasts vaulted ceilings, a custom built-in bed, a spa-like ensuite, and a private dressing room with balcony access. Three additional bedrooms feature hardwood floors, custom built-ins, and two upgraded bathrooms. A stylish laundry room and a pond-view office add everyday convenience. Located on a quiet dead-end street, close to shops, trails, golf, and Hwy 407, this is the lifestyle you've been waiting for. Welcome to 736 Ball Rd - where luxury meets country charm!
Property Details
Interior
Features
Main Floor
Dining
3.87 x 4.5hardwood floor / Wainscoting / Built-In Speakers
Family
4.58 x 6.22hardwood floor / Pot Lights / O/Looks Backyard
Family
6.91 x 8.16Wet Bar / Tile Floor / Fireplace
Den
2.92 x 2.65hardwood floor / Wood Trim / Pot Lights
Exterior
Features
Parking
Garage spaces 2
Garage type Attached
Other parking spaces 4
Total parking spaces 6
Property History
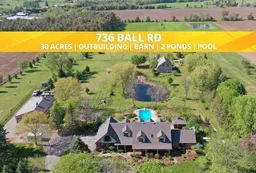 48
48