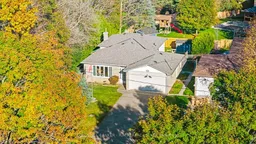Welcome to this charming detached 3-level backsplit, tucked away at the end of a quiet dead-end street and surrounded by mature tree cover. Offering 3 spacious bedrooms and 2 updated bathrooms, this home sits on a large private lot, perfect for family living and entertaining. Inside, you'll find a bright and generous living room, a separate side entrance for added convenience, and a large finished rec room with a cozy gas fireplace ideal for gatherings or relaxation. The modernized bathrooms add a touch of style, while the layout provides great flow and functionality. Step outside to enjoy a side wood deck, basement walkout access to the backyard, and plenty of space for outdoor activities. A double car garage offers ample parking and storage. This home combines privacy, charm, and practicality in a highly desirable location ready for you to move in and make it your own.
Inclusions: Fridge, Stove, Washer, Dryer, All window coverings, All elfs, Garden shed, bar fridge in basement, black metal cabinet in garage, wood work bench in garage, patio table on side deck, gas fireplace in basement "as is"
 49
49


