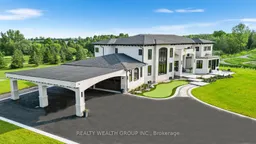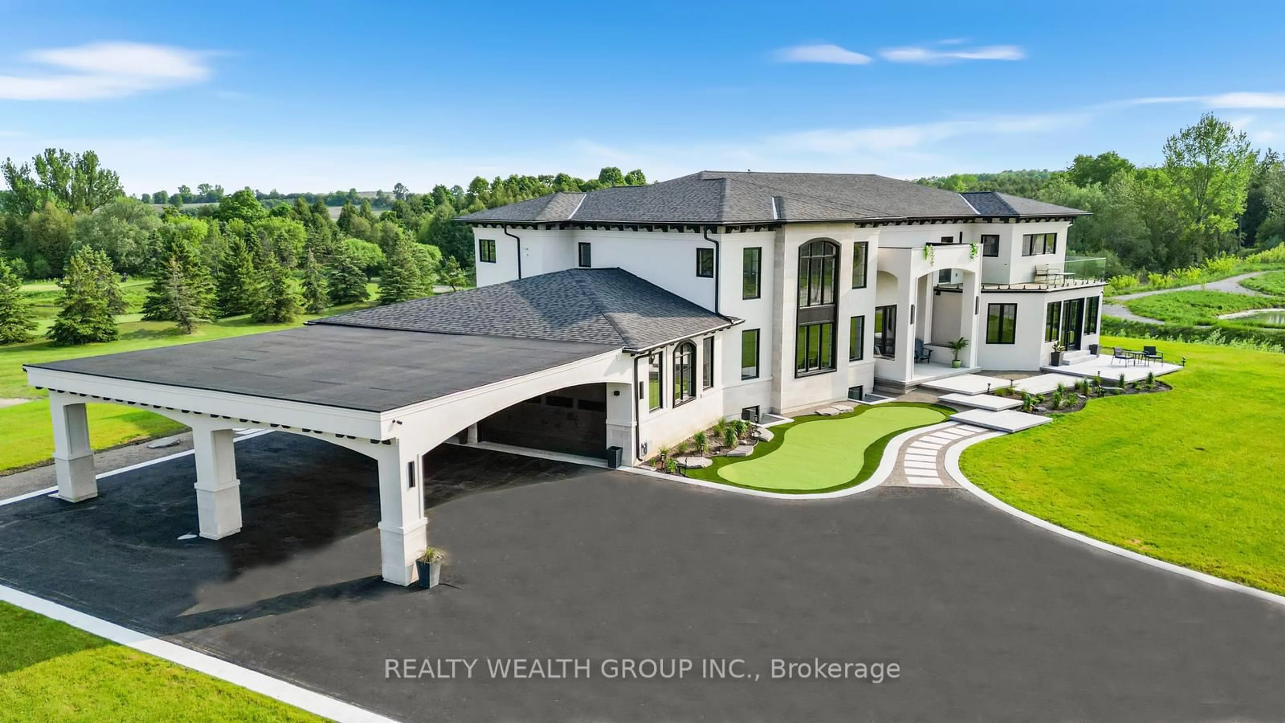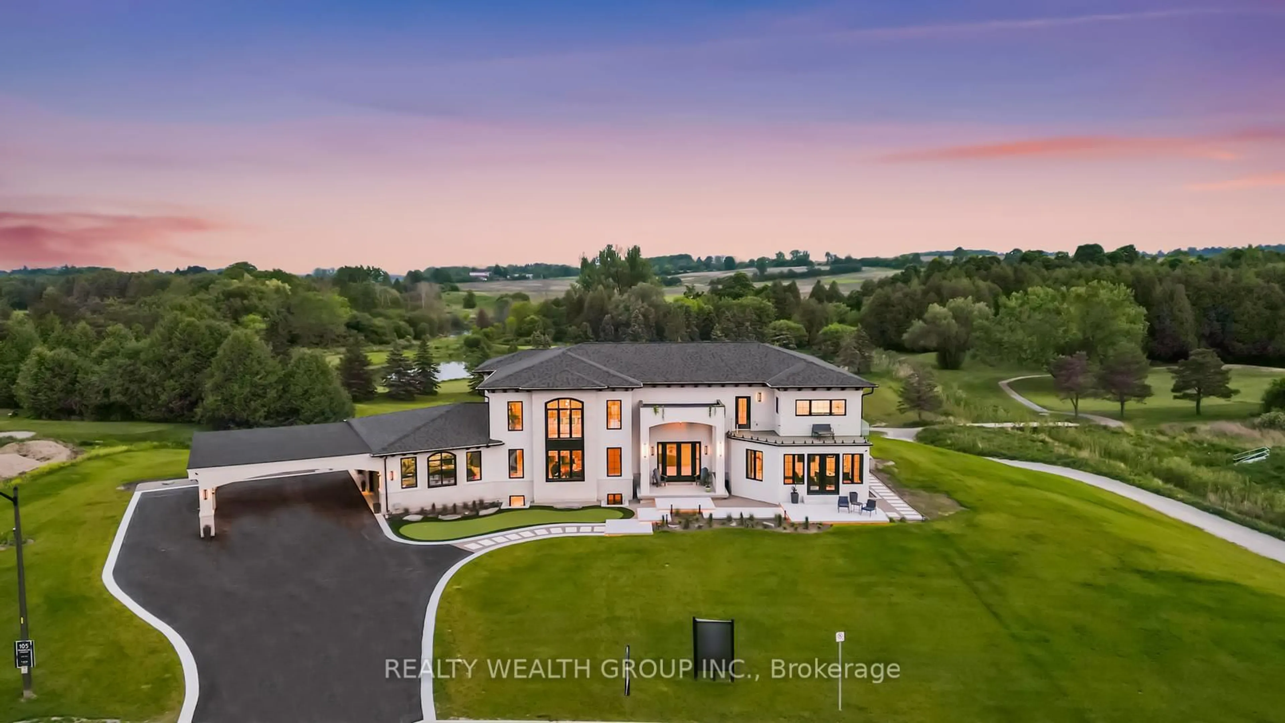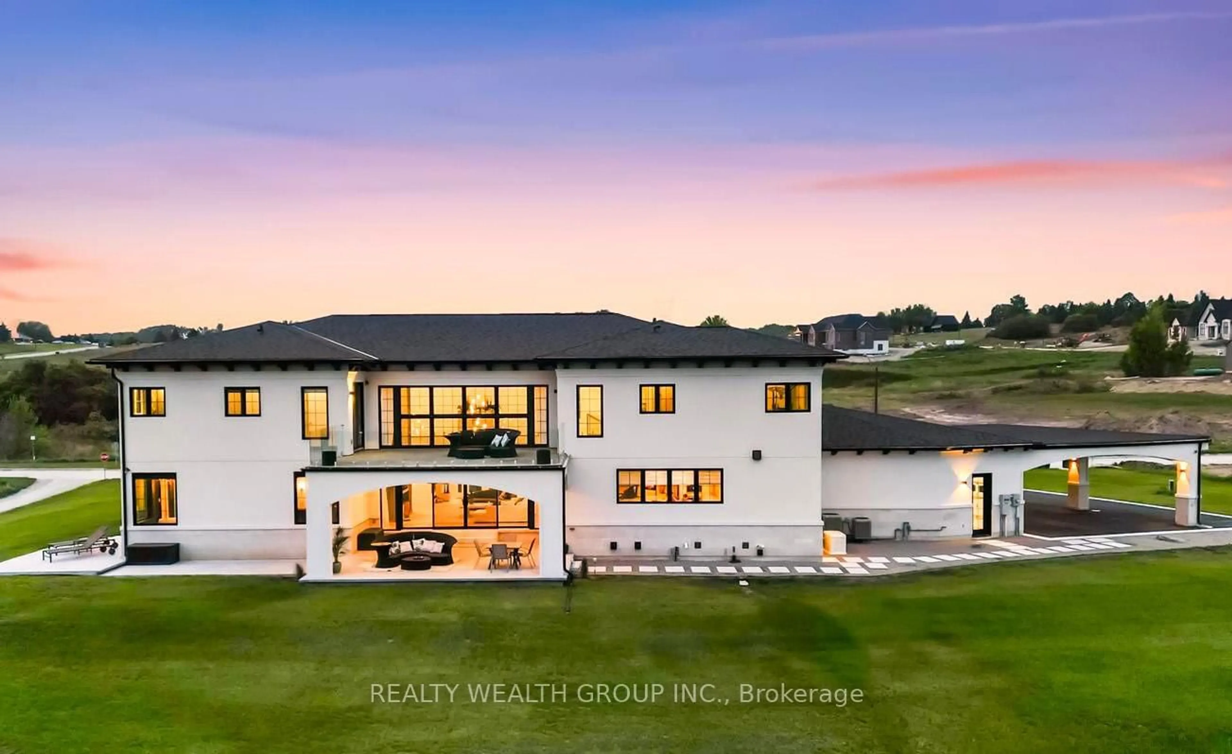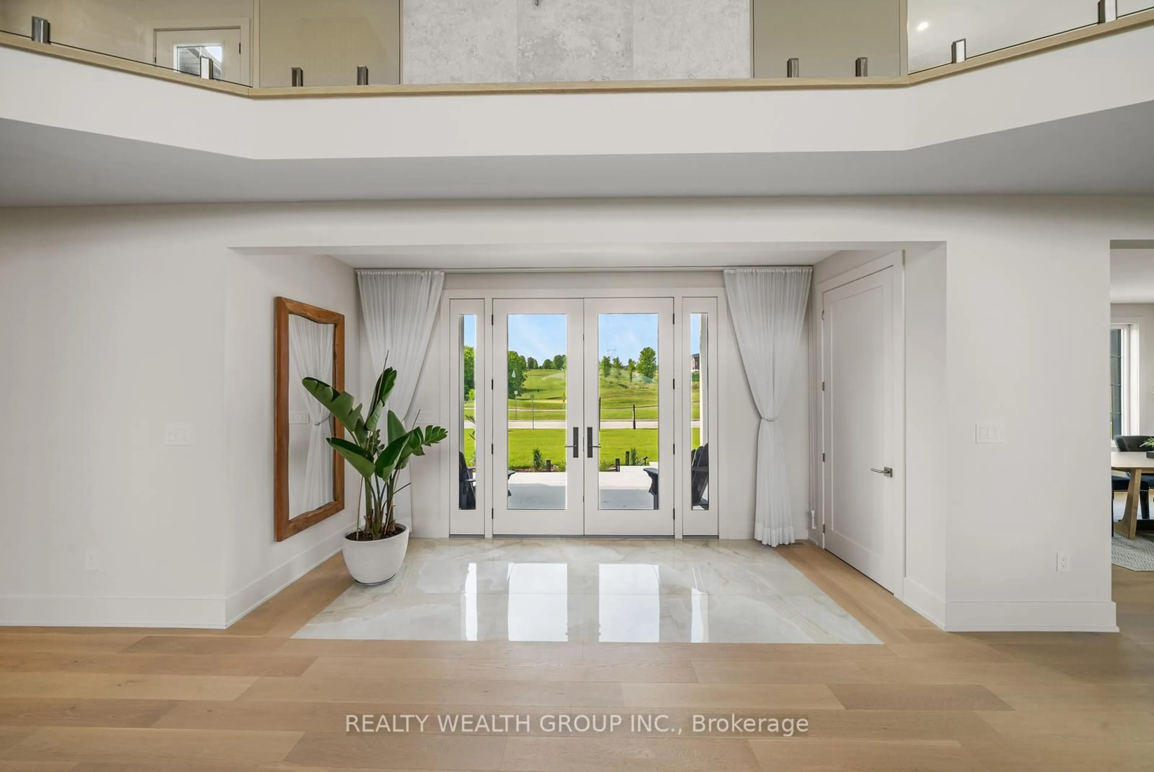105 Franklin Cres, Whitby, Ontario L0B 1A0
Contact us about this property
Highlights
Estimated valueThis is the price Wahi expects this property to sell for.
The calculation is powered by our Instant Home Value Estimate, which uses current market and property price trends to estimate your home’s value with a 90% accuracy rate.Not available
Price/Sqft$400/sqft
Monthly cost
Open Calculator
Description
This Isn't Just A Home - It's A Lifestyle Upgrade. Wake Up Every Day Feeling Like You're On Vacation In This Show-Stopping Modern Estate Tucked Inside The Exclusive Lakeridge Links Estates Of Ashburn, Whitby. Set On Over 1.2 Private Acres, Surrounded By Golf Course Greens And Untouched Nature, This Is Where Luxury Meets Escape. Spanning Approximately 8,800 Sq. Ft Of Finished Living Space., This Owner-Built Masterpiece Was Crafted With Intention, Passion, And Uncompromising Standards. From The Upgraded Foundation With A Double Weeping System To The Flawless Finishes Throughout, This Home Was Built To Impress - And Built To Last. Sunlight Pours Through Soaring Ceilings And Wall-To-Wall Windows, Setting The Stage For Unforgettable Entertaining. The Chef'S Kitchen Anchors The Open-Concept Layout, Flowing Effortlessly To The Outdoors For Seamless Indoor-Outdoor Living. Every Space Feels Grand, Yet Warm. Elevated, Yet Inviting. Slip Away To Your Spa-Worthy Primary Retreat With Heated Floors And Dual Walk-Ins - Your Own Private Sanctuary After A Long Day. Downstairs, The Lower Level Delivers Serious Versatility With Full In-Law Or Nanny Suite Potential, Complete With A Kitchen, Rec Space, And Separate Walk-Up Entrance. Loaded With Smart Home Technology, A Four-Car Garage With EV Charging, And Premium Finishes In Every Corner, This Home Checks Every Box - And Then Some. Spend Weekends Apple Picking At Nature's Bounty Farm, Browsing Brooklin Farmers' Market, Unwinding At Thermëa Spa, Or Carving Fresh Powder At Dagmar And LakeRidge Ski Resorts. With Highways 407 & 412 Just Minutes Away, Luxury Living Has Never Been So Effortless. Homes Like This Don't Come Around Often. Rare. Refined. Remarkable. Book Your Private Showing And Feel It For Yourself.
Property Details
Interior
Features
Main Floor
Kitchen
6.7 x 5.18Centre Island / Large Window / Walk-Out
Pantry
2.27 x 3.05B/I Oven / Bar Sink
Mudroom
2.27 x 5.49Access To Garage / Large Closet
Living
3.96 x 3.05Open Concept / Large Window / W/O To Patio
Exterior
Features
Parking
Garage spaces 4
Garage type Attached
Other parking spaces 20
Total parking spaces 24
Property History
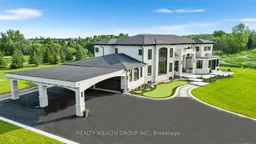 39
39