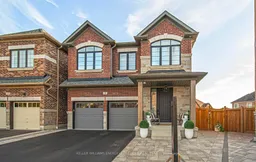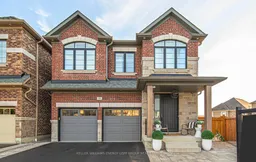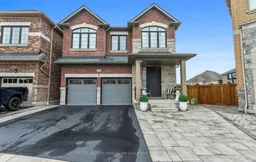Stunning and elegant, this spacious 2-storey detached home sits on a generous lot in Whitby's highly desired West Whitby community. Offering over 3,000 sq ft of living space plus a fully finished basement with separate entrance, it combines refined finishes, abundant space for family living, and a large fenced yard designed for entertaining and outdoor enjoyment. Perfectly positioned near Heber Down Conservation Area, shopping, new schools, and quick access to highways and GO transit, this home delivers the ideal balance of lifestyle and convenience. Bright and versatile main floor features a welcoming family room with fireplace, formal dining, home office, and a chefs kitchen with upgraded countertops, centre island, and walkout to the backyard. Luxurious and private second floor hosts 4 bedrooms including a primary retreat with a 5-piece ensuite and walk-in closet, along with spacious secondary bedrooms. Beautifully finished basement with separate entrance includes a large rec room, bedroom, bathroom, and custom built-ins offering excellent in-law suite or multi-generational living potential. Upgraded inside and out, this home boasts over $300,000 in enhancements: Trex composite decking, full interlocking landscaping front and back, insulated outbuilding with power, custom millwork, shutters, barn door, insulated garage doors, and much more. Well landscaped and inviting backyard is perfect for family gatherings, complemented by multiple sheds and ample parking with a 2-car garage plus 4-car driveway. This is a rare opportunity to own a stunning, fully upgraded family home on a large lot in one of Whitby's most sought-after neighbourhoods. Click the Realtor Website for feature sheet, floor plan and you tube
Inclusions: All light fixtures, All bathroom mirrors, Kitchen appliances, Laundry appliances, Extra hardwood for main and upper level, Extra interlocking for exterior, Trampoline






