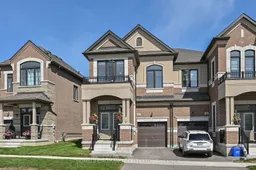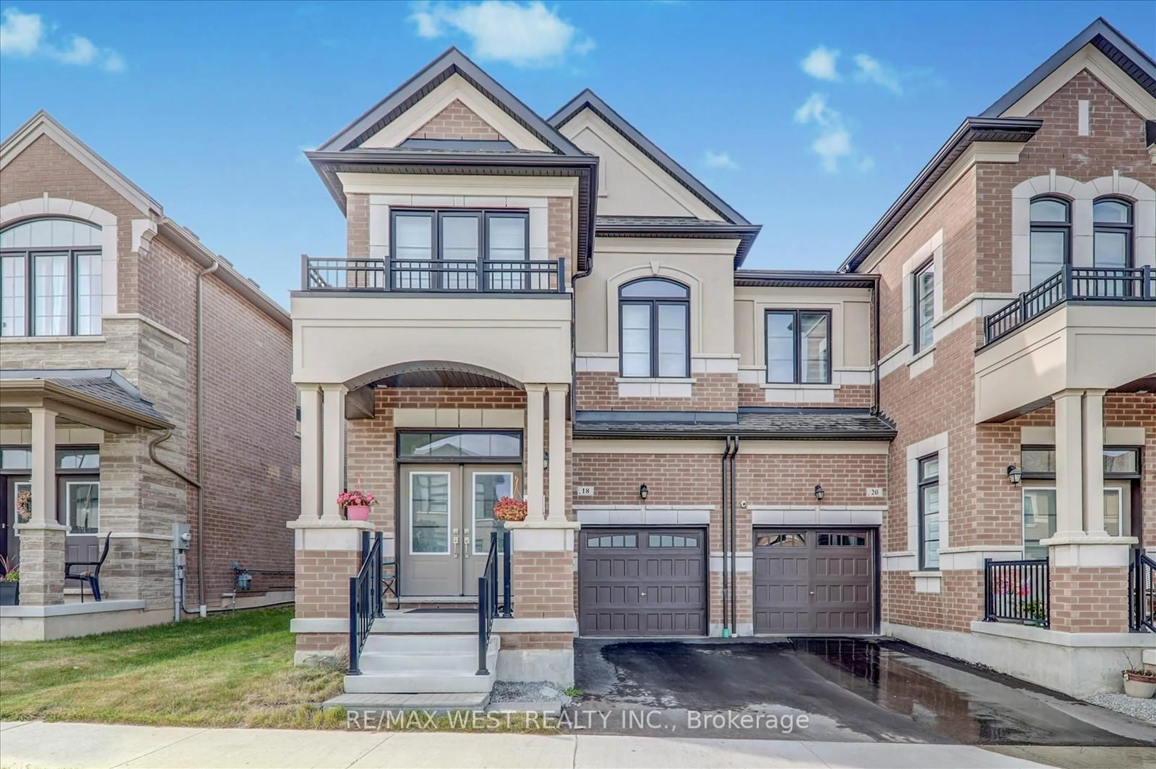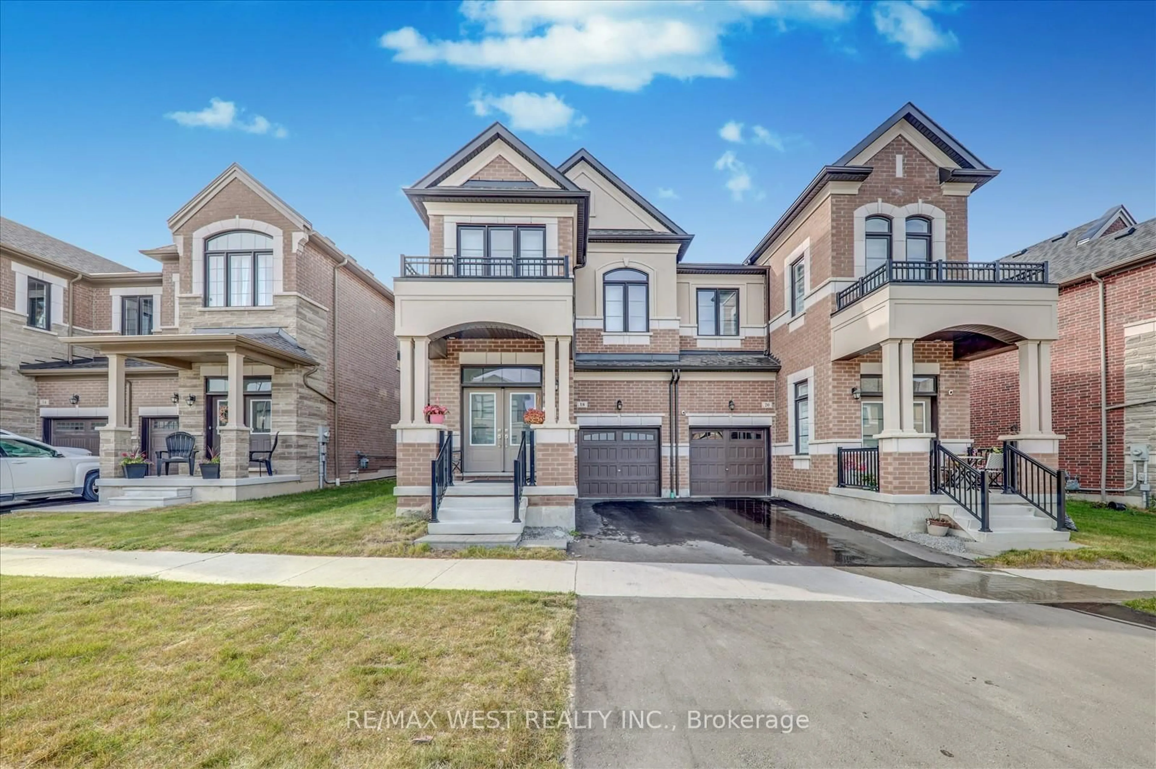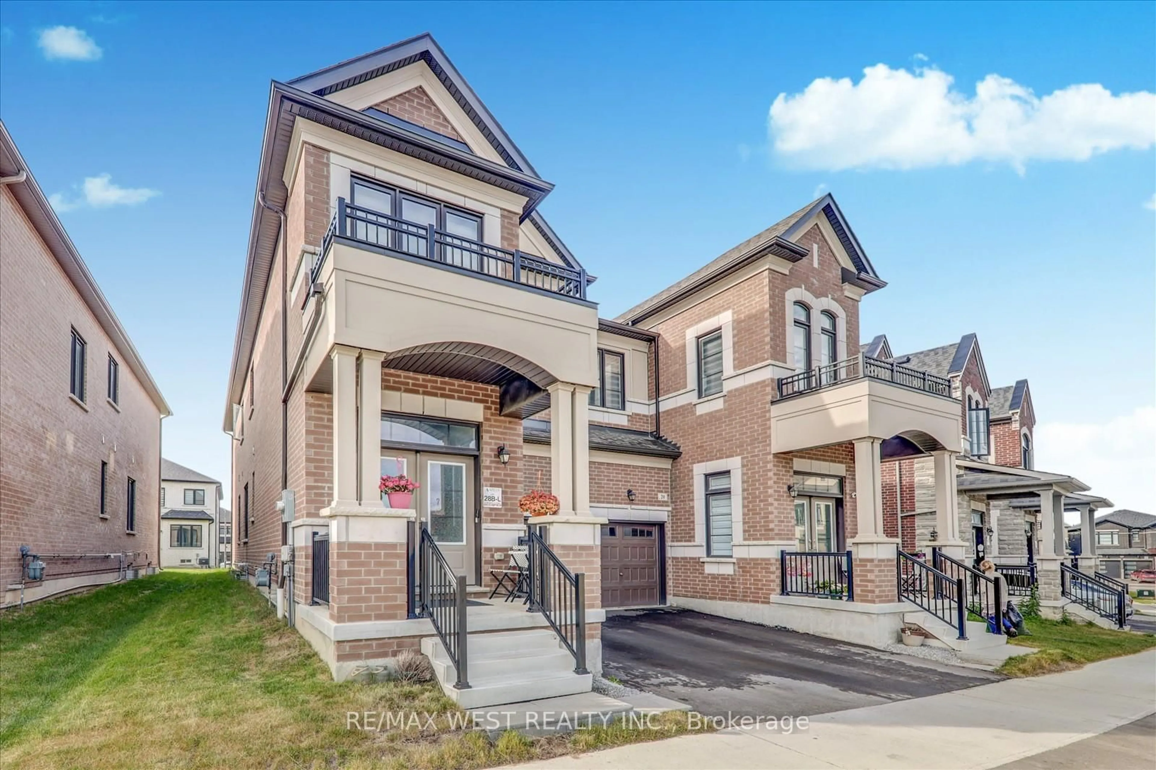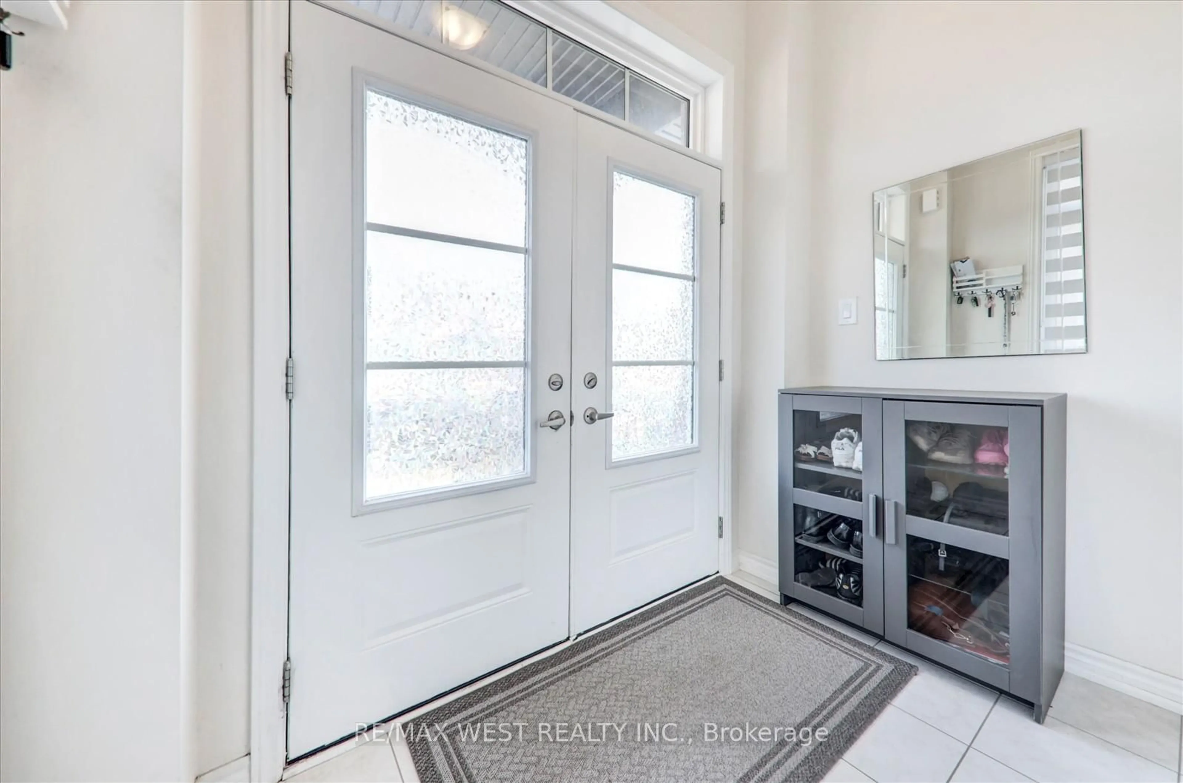18 Bromfield St, Whitby, Ontario L1P 0P8
Contact us about this property
Highlights
Estimated valueThis is the price Wahi expects this property to sell for.
The calculation is powered by our Instant Home Value Estimate, which uses current market and property price trends to estimate your home’s value with a 90% accuracy rate.Not available
Price/Sqft$494/sqft
Monthly cost
Open Calculator

Curious about what homes are selling for in this area?
Get a report on comparable homes with helpful insights and trends.
*Based on last 30 days
Description
Your dream home in the vibrant community of Whitby Meadows! Built by Arista Homes, this stunning, newer construction offers 2,283 sq. ft. of intelligently designed living space that combines modern elegance with everyday practicality. Step inside to discover 10-foot ceilings that create a bright, airy ambiance throughout the main floor. The open-concept layout seamlessly connects the kitchen, dining, and family room, making it ideal for both entertaining and relaxed family living. A cozy gas fireplace adds a touch of warmth and sophistication, while the walkout to the backyard enhances indoor-outdoor flow perfect for summer gatherings or peaceful mornings with coffee. This home features four spacious bedrooms, including a primary retreat, plus a versatile media room that's perfect as a home office, playroom, or second lounge. Each space is crafted for comfort, functionality, and timeless style. Nestled in a safe, family-friendly neighborhood with excellent schools, parks, and amenities just minutes away, The Winchester is more than a home, its a lifestyle. Experience the perfect blend of comfort, style, and convenience in one of Whitby's most desirable communities. family life.
Property Details
Interior
Features
Main Floor
Great Rm
5.82 x 3.35hardwood floor / Gas Fireplace / Walk-Out
Kitchen
2.62 x 3.35Ceramic Floor / Double Sink / Granite Counter
Breakfast
3.26 x 3.35Ceramic Floor / Combined W/Kitchen / Window
Living
5.82 x 2.63hardwood floor / Coffered Ceiling / Window
Exterior
Features
Parking
Garage spaces 1
Garage type Attached
Other parking spaces 1
Total parking spaces 2
Property History
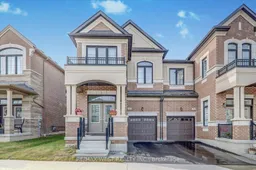 36
36