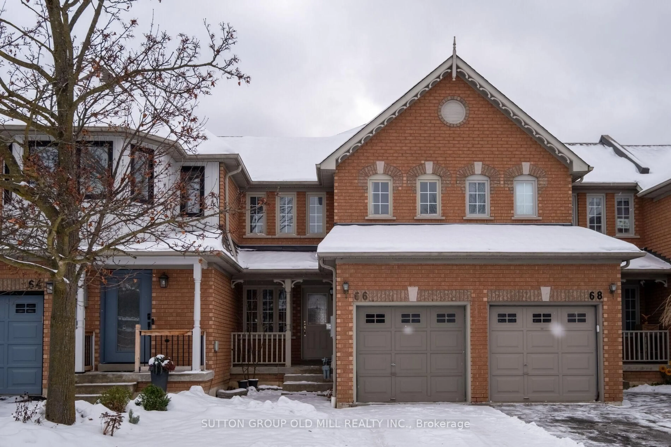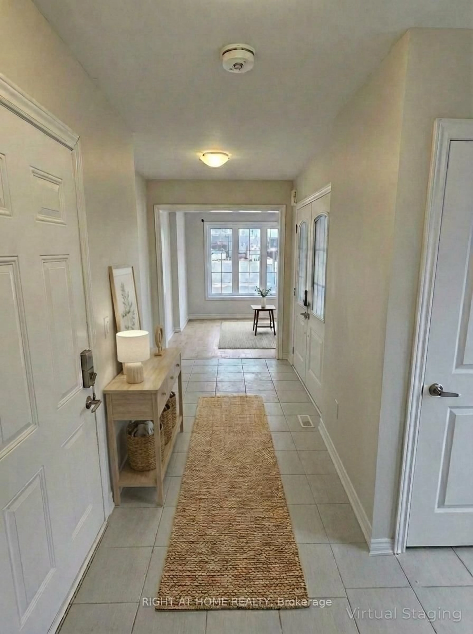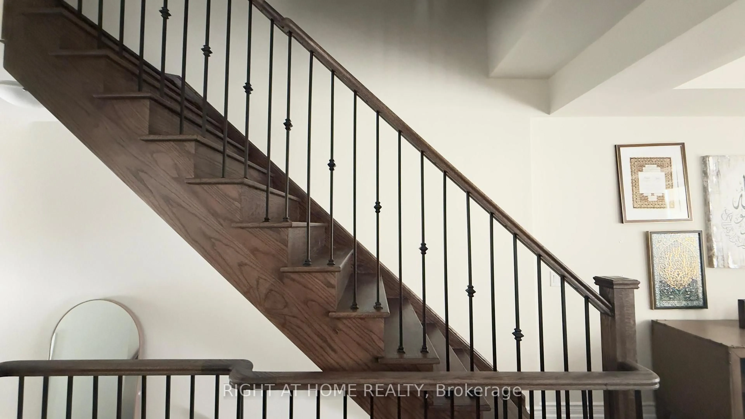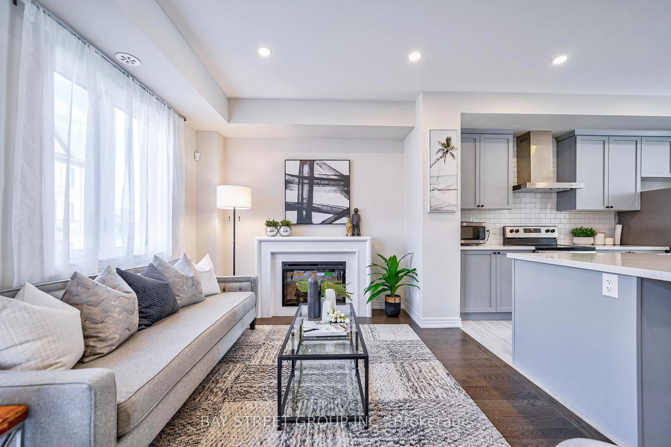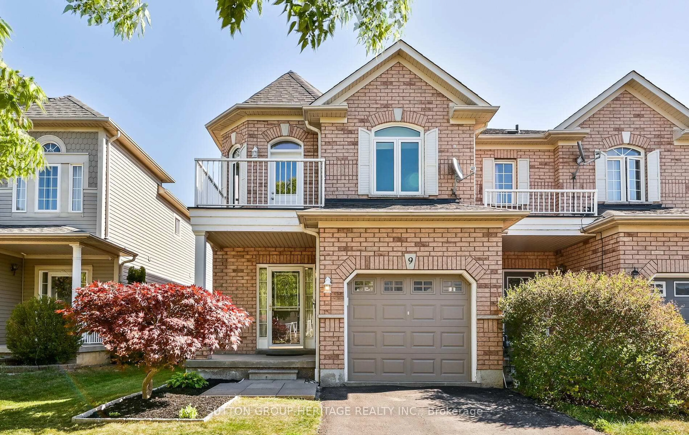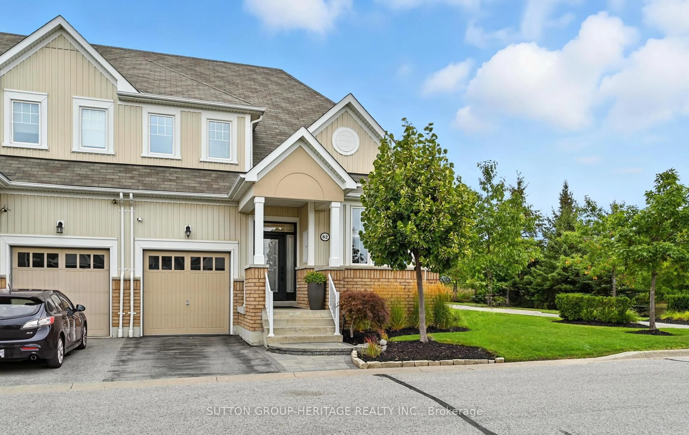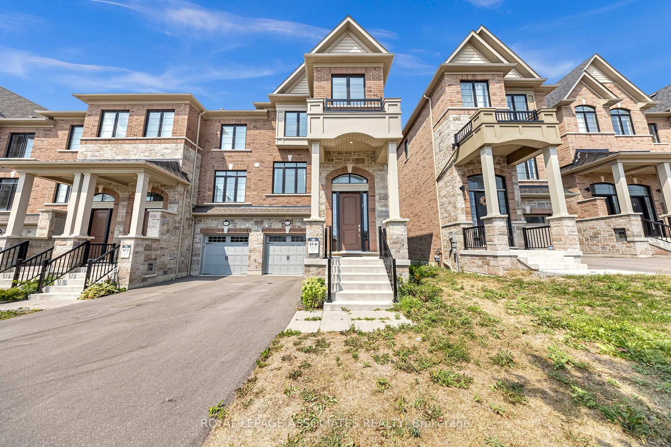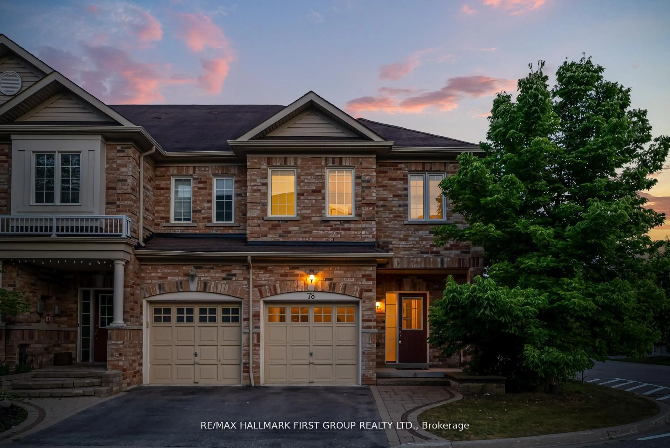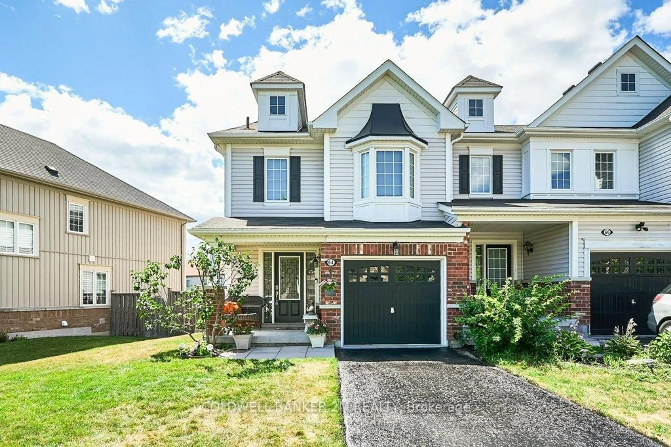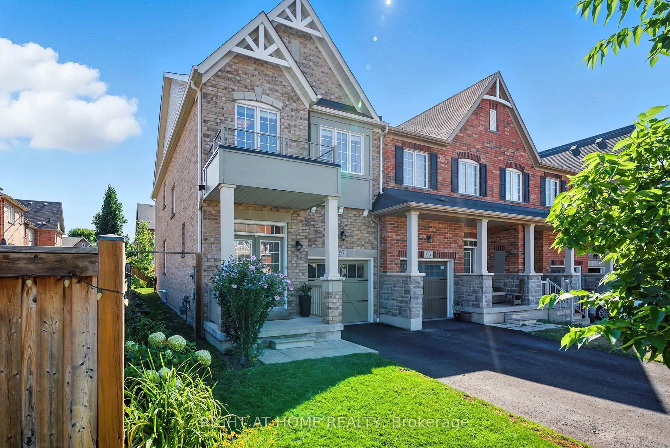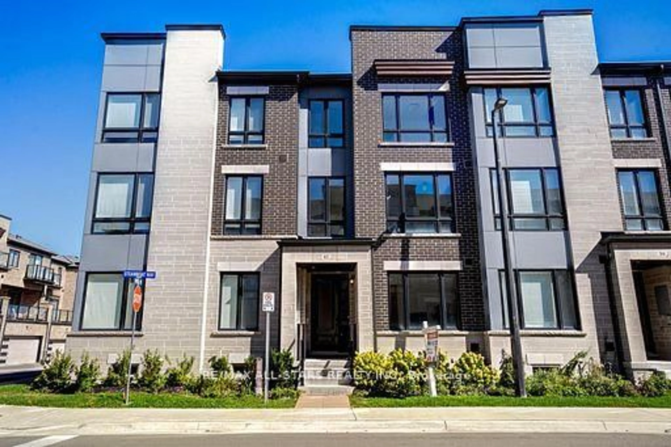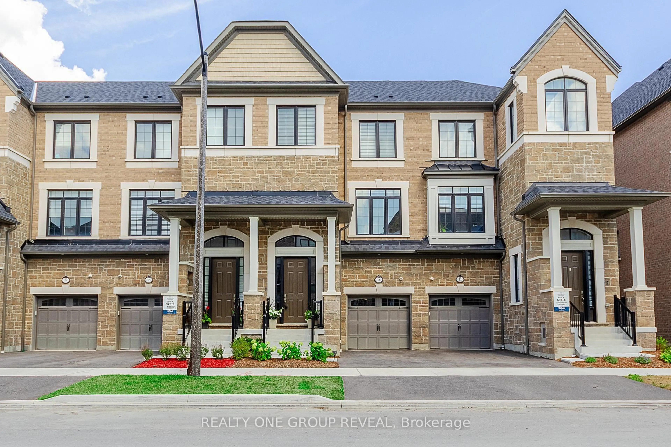Brick And Stone End-Unit Townhome Featuring A Professionally Finished Basement (2021) With A Spacious Rec Room, 3-Piece Bathroom, Bar, Kitchenette, Pot Lights, And Ample Storage. Main Floor Offers Hardwood Flooring, A Private Office, And An Open-Concept Dining And Family Area. The Large Kitchen Boasts A Quartz Island, Stainless Steel Appliances, And A Walk-Out To A Deck Leading To An Interlocked Backyard (2022). Upstairs, The Primary Suite Includes A 4-Piece Ensuite And Walk-In Closet, With Additional Bedrooms Offering Generous Space. Bathrooms Are Upgraded With Quartz Counters And Glass Tub Doors. Additional Features Include Oak Staircase, Direct Garage Access, California Shutters On Main And Second Floors, Upgraded Light Fixtures, And A Partially Interlocked Driveway/Side Yard (2022). Conveniently Located Near Parks, Schools, Bus Stops, Minutes To Whitby & Ajax GO Stations, With Easy Access To Hwy 401, 412 & 407, Big Box Stores, And Whitby Health Centre. **EXTRAS** S/S Fridge, S/S Stove, S/S B/I Range Hood, S/S Dishwasher, Washer, Dryer, All Light Fixtures & CAC. Hot Water Tank Is Rental.
Inclusions: S/S Fridge, S/S Stove, S/S B/I Range Hood, S/S Dishwasher, Washer, Dryer, All Light Fixtures & CAC.
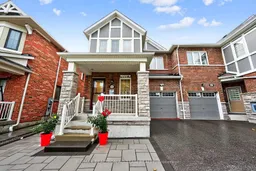 32
32

