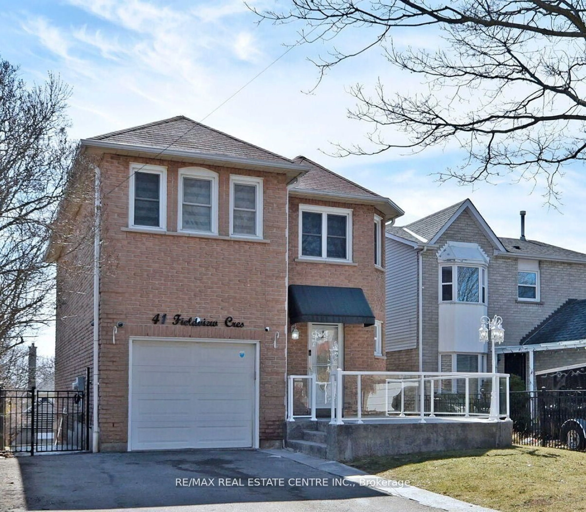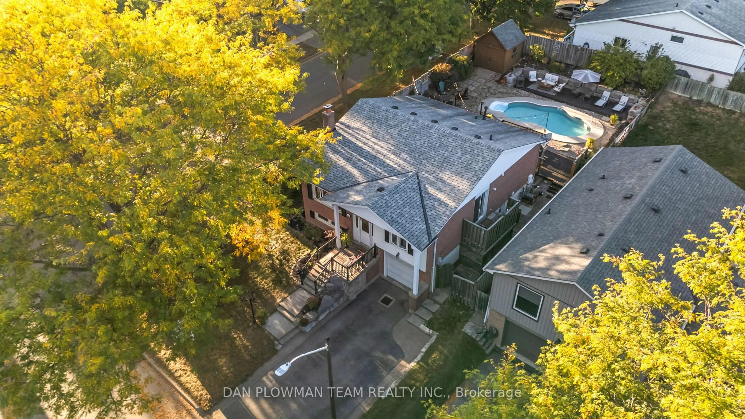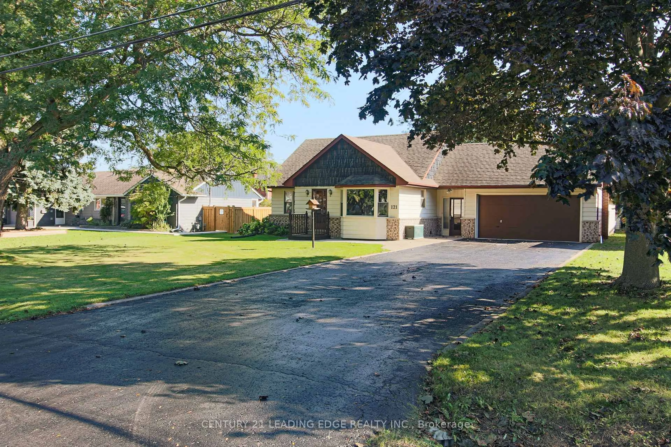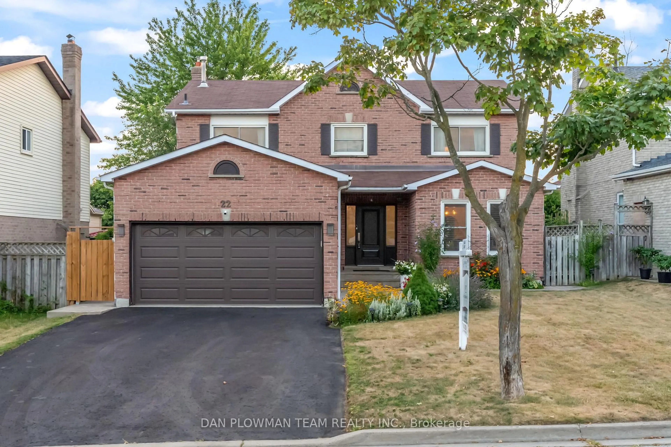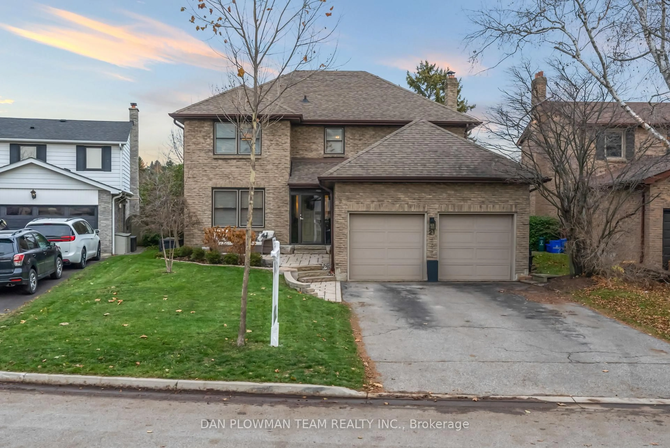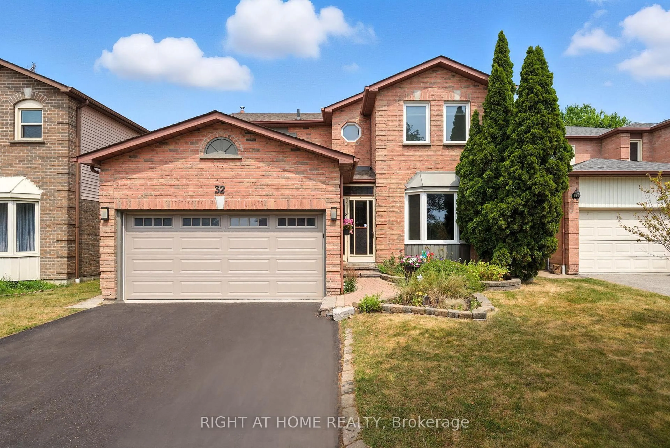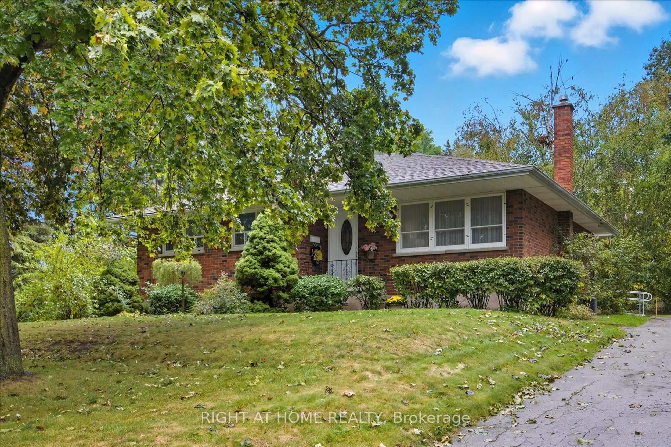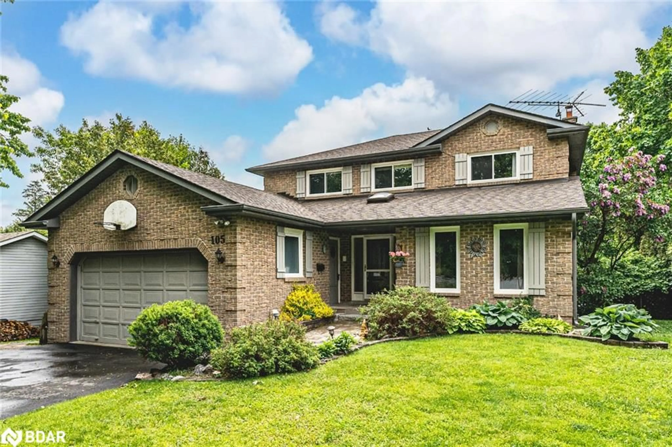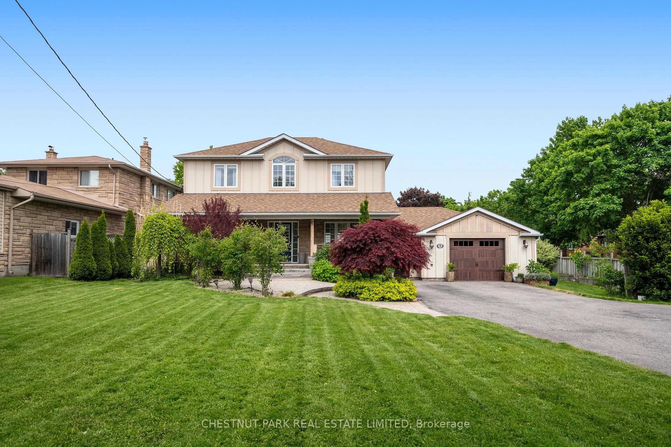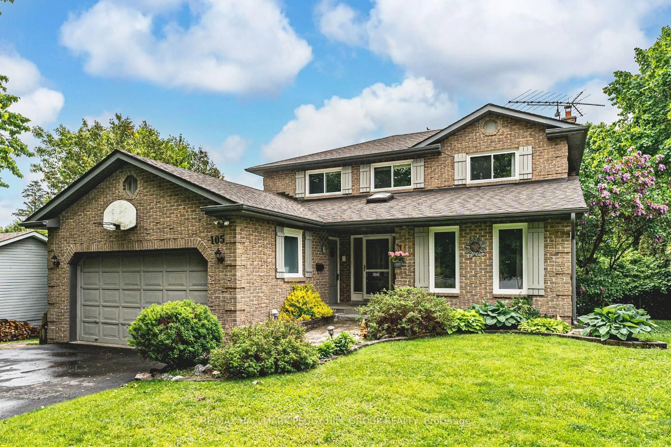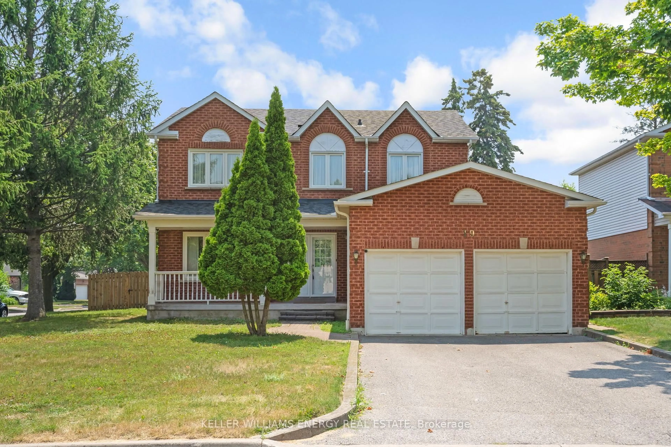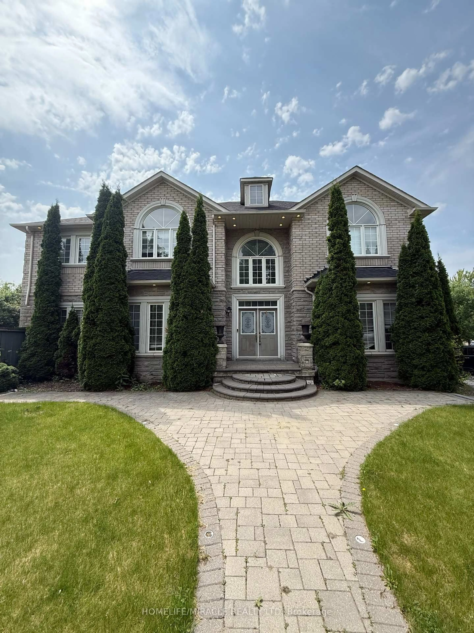Welcome to this beautifully maintained Corvinelli-built bungalow, ideally situated on a quiet, family-friendly street in one of Whitby's established neighbourhoods. Offering 1,675 square feet of spacious main floor living, this home features three generous bedrooms and two full bathrooms, and a separate family room in addition to the large open living/dining space. Enjoy the convenience of direct access from the home to the two-car garage. Need more space? The finished basement includes two large rooms for recreation, a 3-piece bathroom, ample storage, and dedicated workshop space. Set on a private 50-foot lot, the backyard is tranquil and framed by tall cedars and lush landscaping, providing both beauty and privacy. Pride of ownership is evident throughout, with thoughtful updates by the original owner including the windows, roof, and furnace. This versatile home is ideal for families or downsizers seeking comfort, space, and a prime location.
Inclusions: All Existing Appliances, Refridgerator, stove, over the range microwave, stacked clothes washer and dryer; All exising light fixtures and window coverings (excluding stagers)
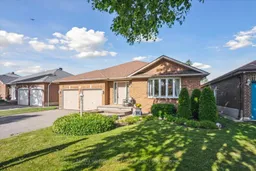 34
34

