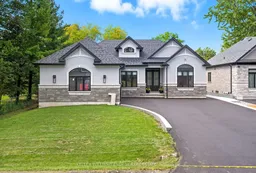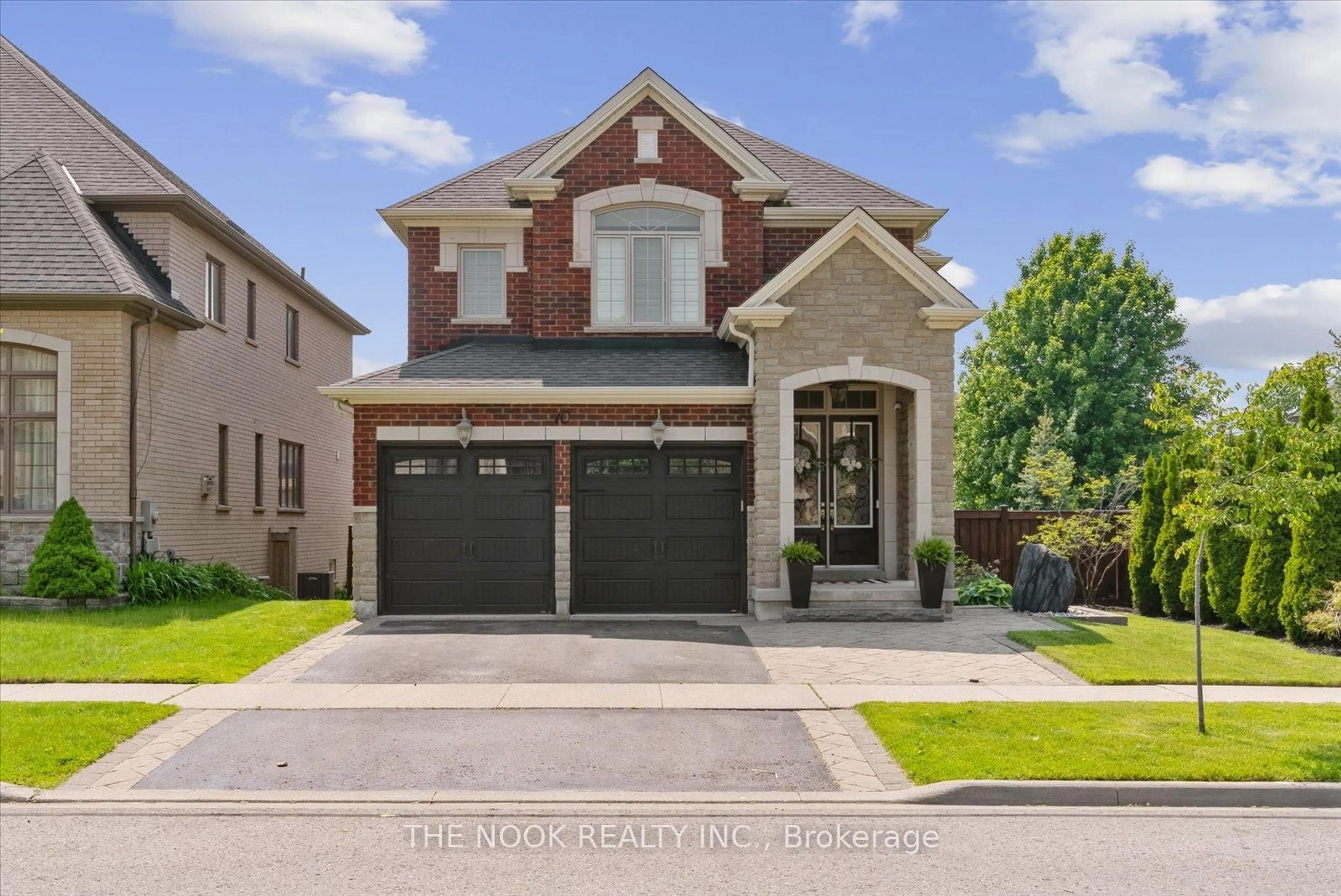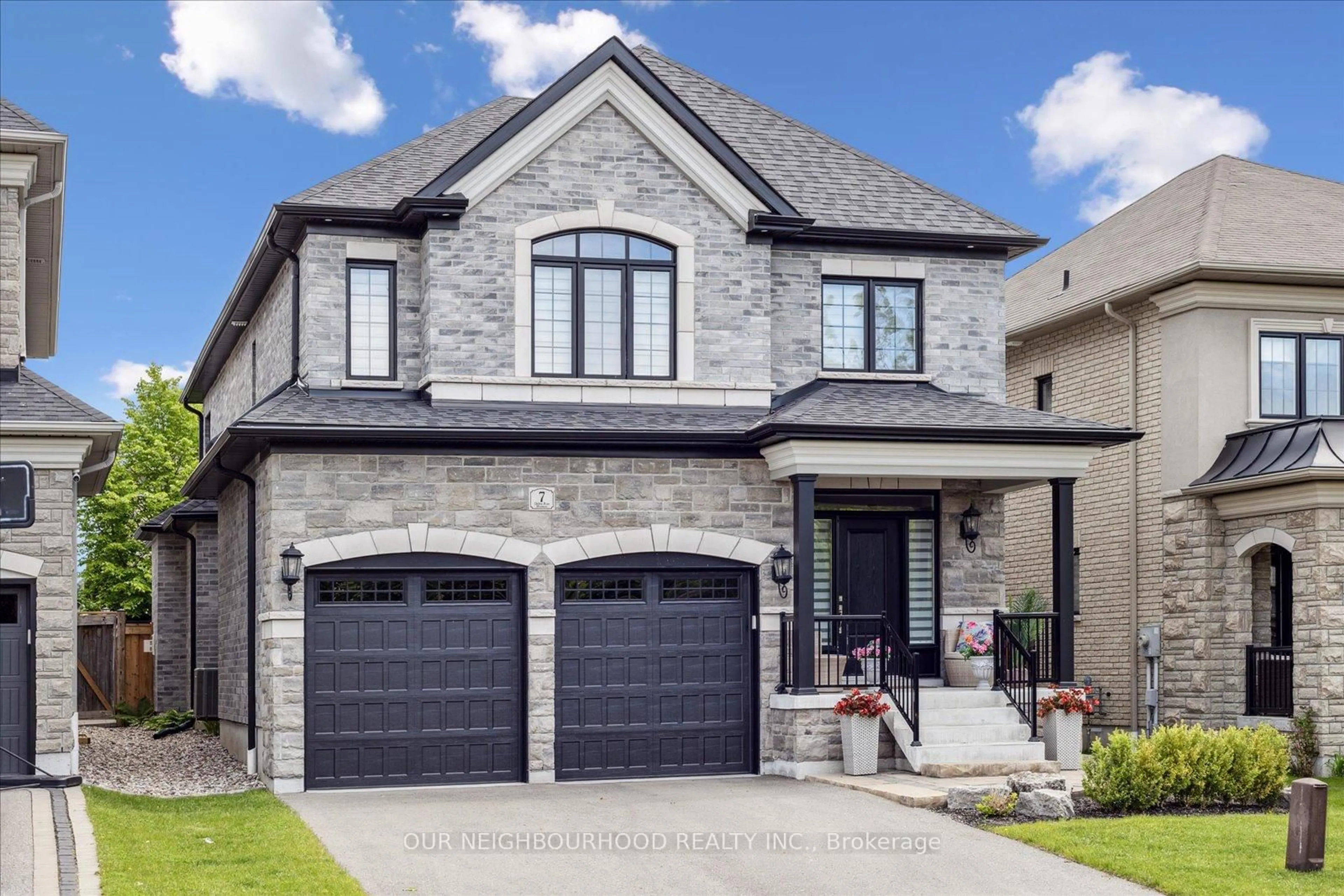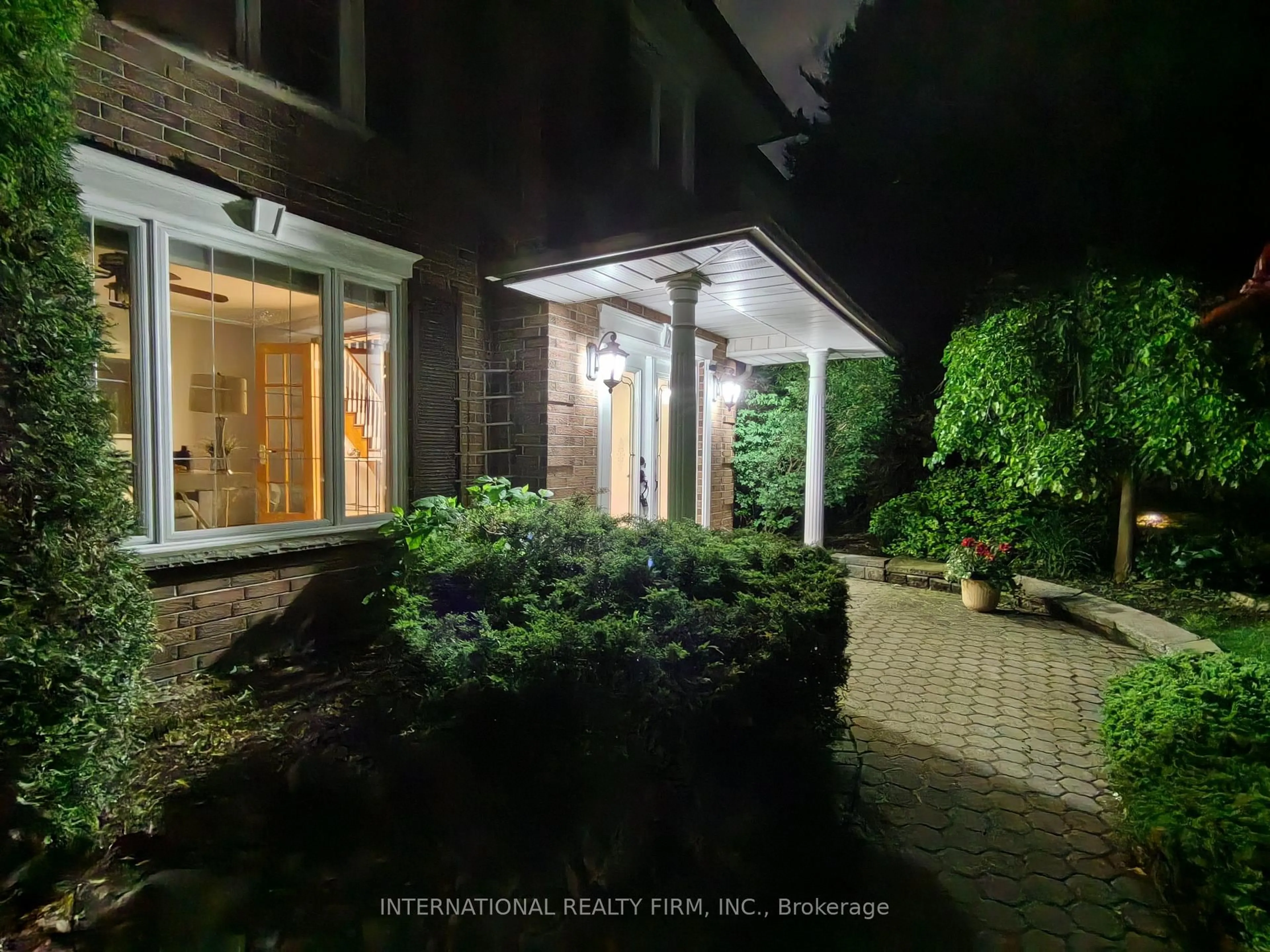Exceptional Custom-Built Bungalow in the Heart of Whitby. Discover this stunning DeNoble-built bungalow, offering 3 bedrooms and 3 bathrooms on a premium lot in one of Whitby's quiet enclaves. Built in 2023, this home spans over 2,200 sq. ft. with a separate front entrance and oak stained stairs to the unfinished basement with large egress windows perfect for future in-law or income potential. The living room impresses with soaring 11.5 ft. ceilings, black-stained beams, a sleek electric fireplace, 5" White Oak Flooring and custom millwork display shelving. The open-concept kitchen is a show stopper, featuring River Oak wood-grain cabinetry, a centre island, pantry, upgraded appliances, and a bright eat-in area with oversized sliders. An elegant arched entrance leads to the Butlers pantry and formal dining room, making this home ideal for both everyday living and entertaining. Principal Bedroom with large walk-in closet and 4 pc ensuite with soaker tub and private water closet. Garage access into the main floor Laundry. 7' Doors throughout.
Inclusions: TV & Mount in living room (not sound bar), motorized blinds, bbq gas line, gas stove, bar fridge, dishwasher, fridge, washer, dryer, garburator
 30
30





