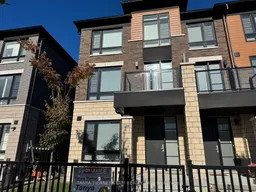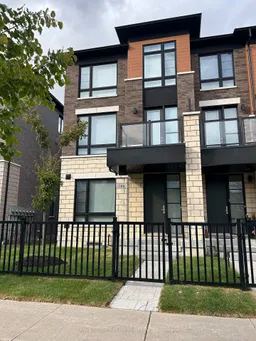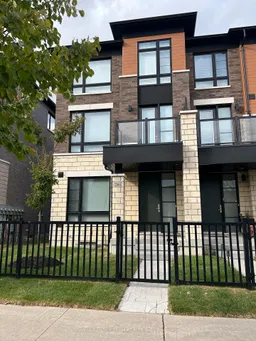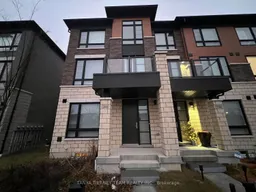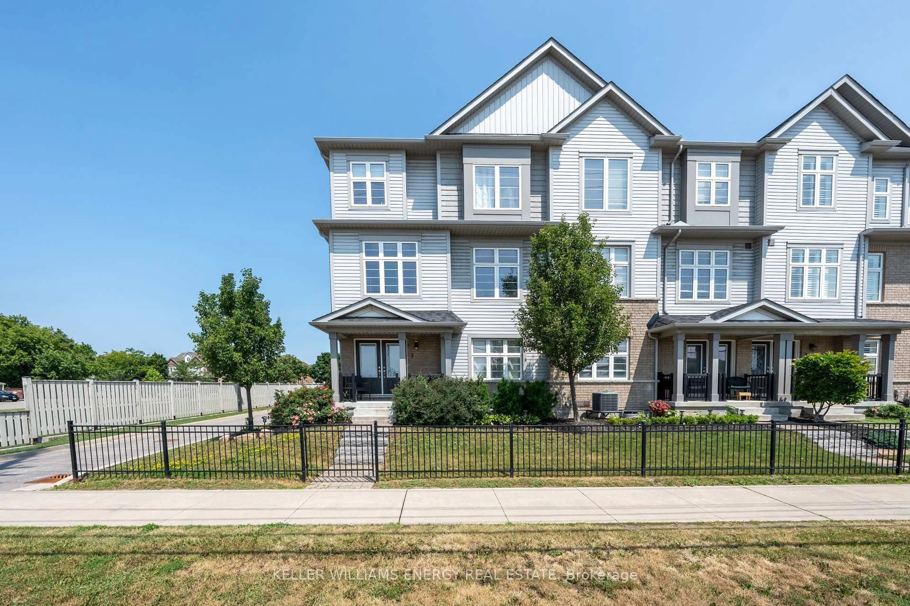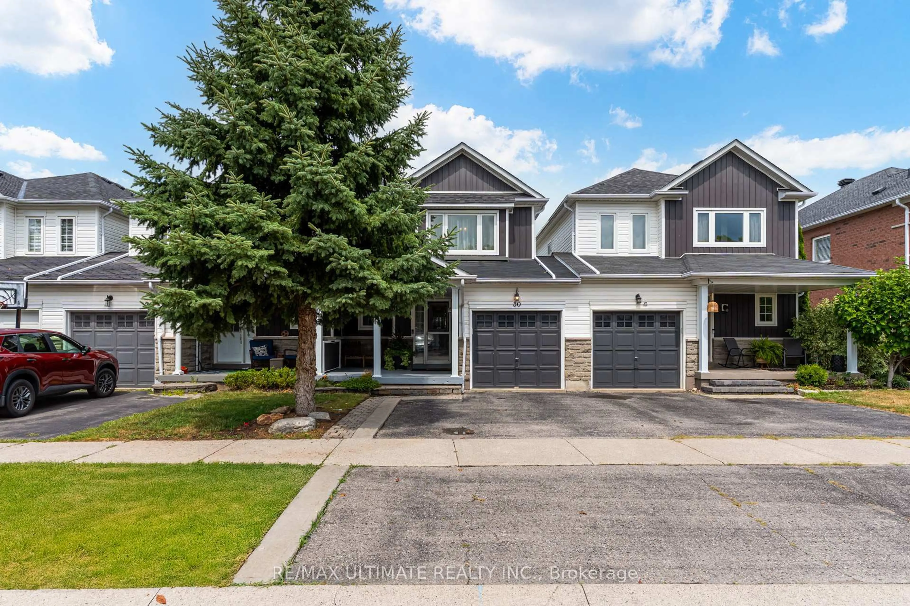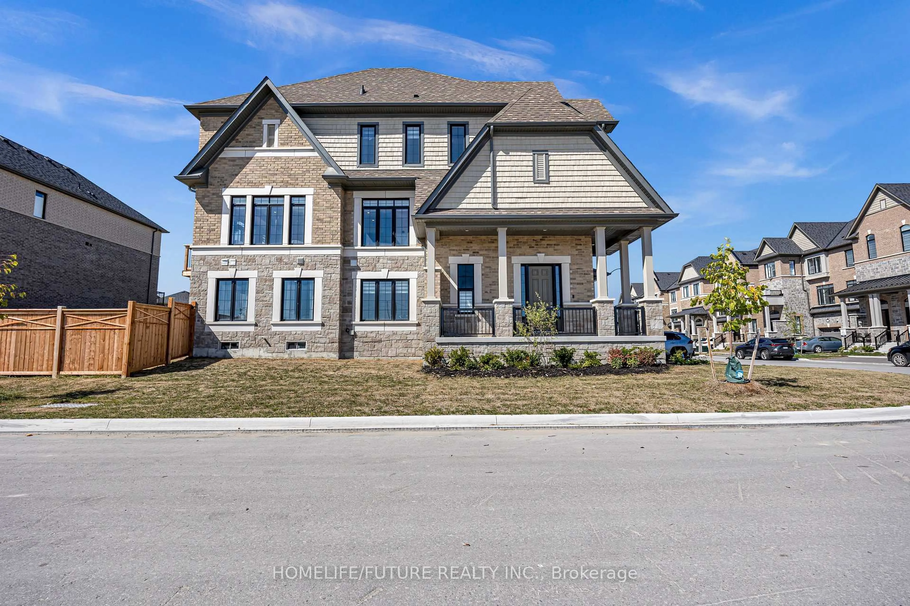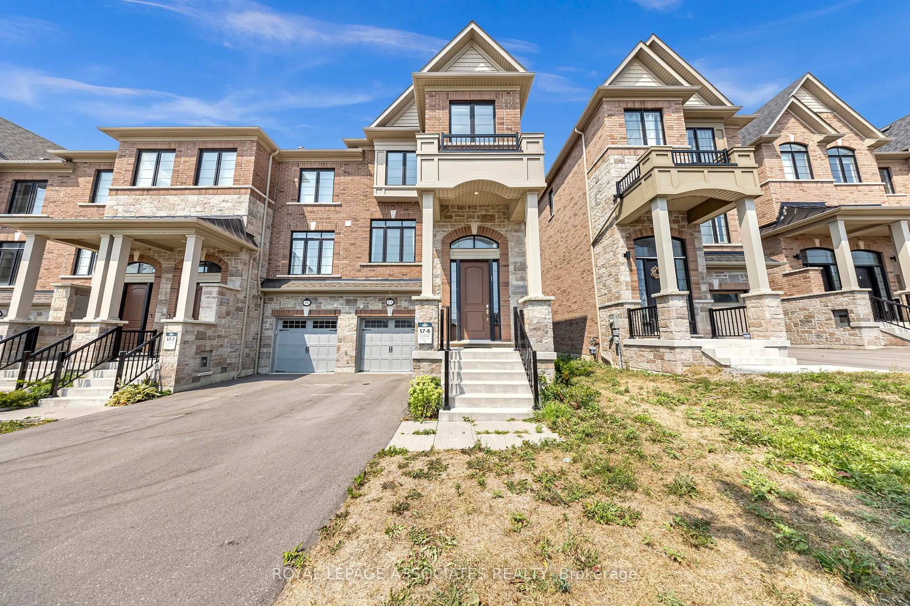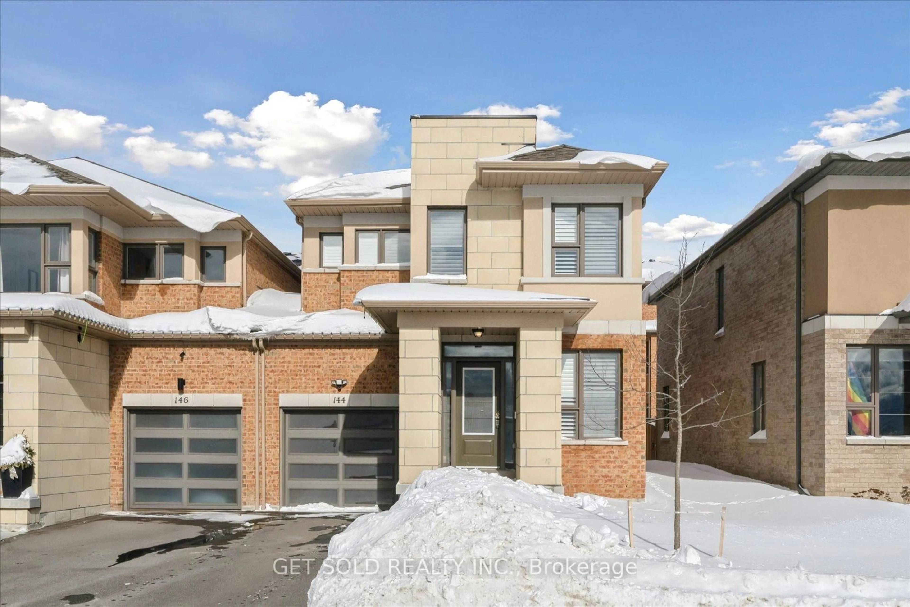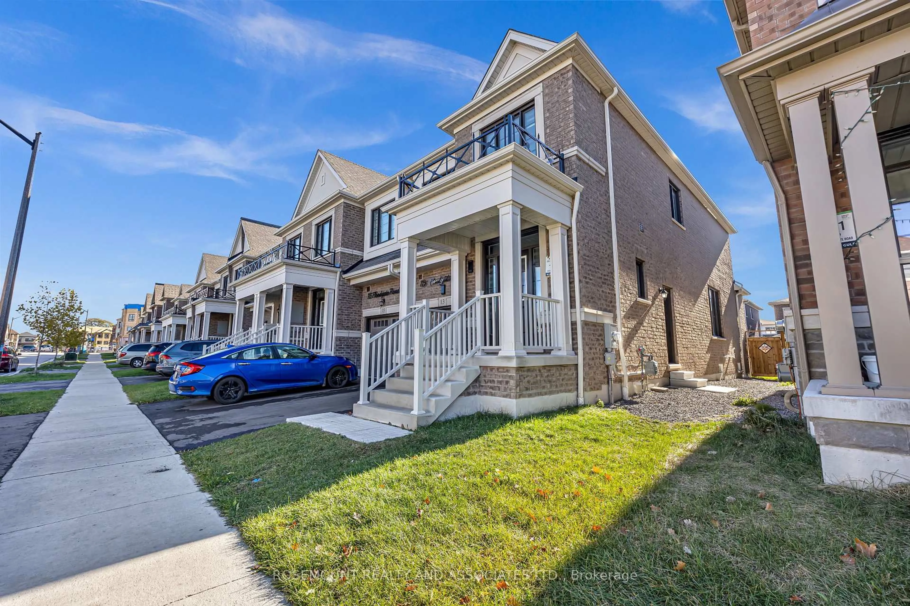Rarely Offered End Unit, Double Garage Townhome in Sought After Brooklin! Welcome to this stunning 3-bedroom, 3-year-new, 3-storey townhome, offering a perfect blend of modern luxury and everyday comfort in one of Brooklin's most desirable communities. With approximately 2188 sqft of beautifully designed living space, this home showcases bright, open-concept interiors filled with natural light and high-end finishes throughout. Step inside to discover gorgeous hardwood floors, an elegant staircase with wrought iron spindles, and spacious principal rooms that create an inviting flow ideal for entertaining or family living. The upgraded eat-in kitchen is a true showpiece, featuring butlers pantry, quartz countertops, a stylish subway tile backsplash, large centre island with breakfast bar, and stainless steel appliances-perfect for the home chef. The family room offers plenty of space to relax and unwind, complete with a sliding glass walk-out to an expansive deck/balcony-a perfect spot for summer BBQs or morning coffee. Designed for entertaining in the formal dining area with garden door walk-out to a balcony with front yard views. Upstairs, the primary retreat is a private sanctuary, boasting a walk-in closet, a 5pc spa-inspired ensuite with relaxing soaker tub, and a garden door walk-out to your own private balcony. Two additional bedrooms are generously sized and share a beautifully appointed main 4pc bathroom. This rarely offered model also includes a double car garage plus parking for 2 in the driveway, convenient 2nd floor laundry, and ample storage space throughout. Located just steps from top-rated schools, parks, trails, downtown Brooklin shops, dining, and transit, this home offers both elegance and convenience in an unbeatable location. Move-in ready and truly turnkey - this is the one you've been waiting for!
Inclusions: All appliances, window coverings, electric light fixtures, garage door opener with remotes.
