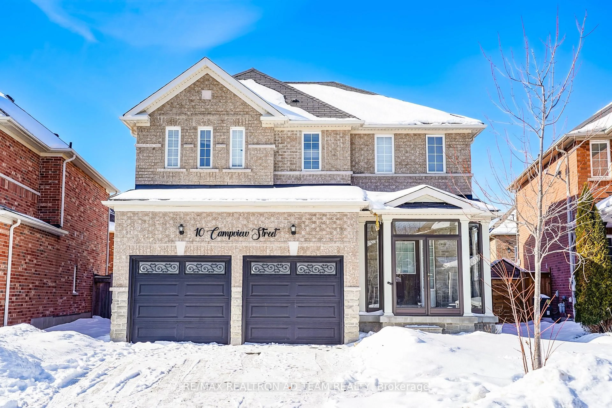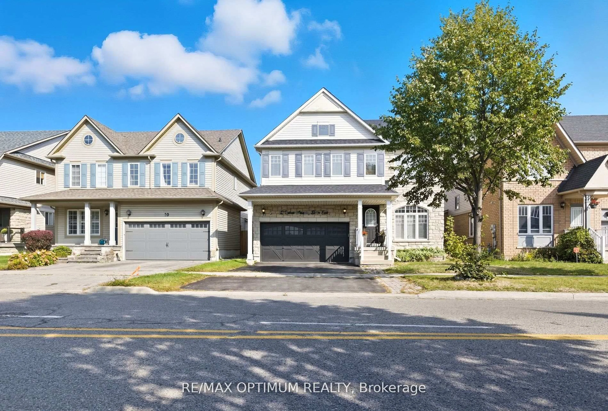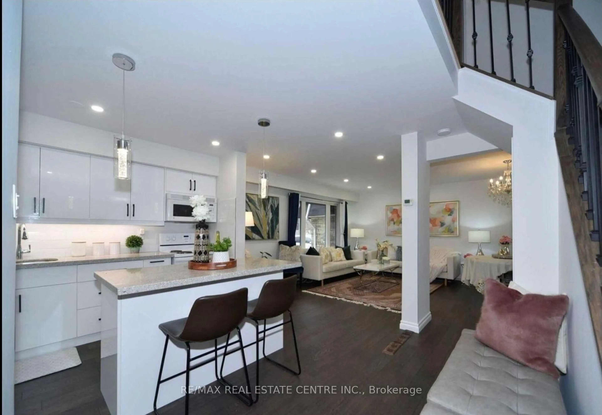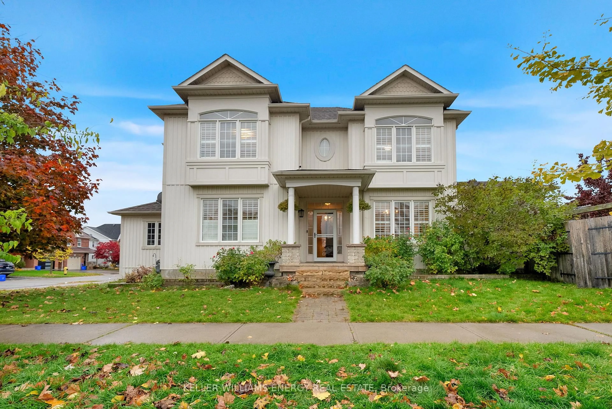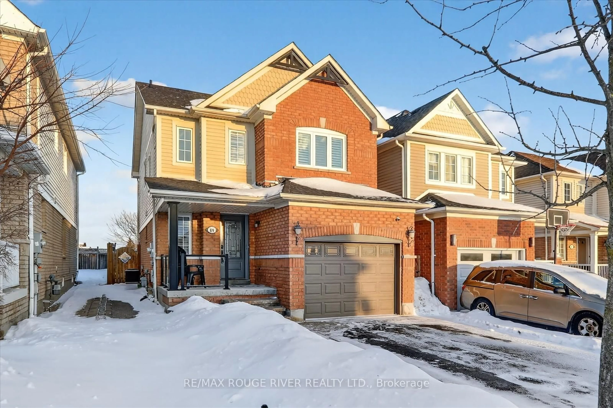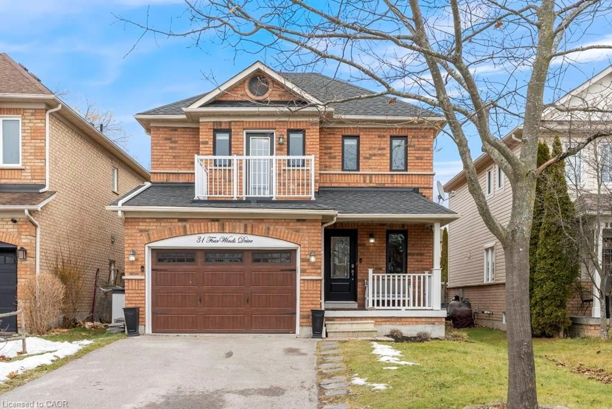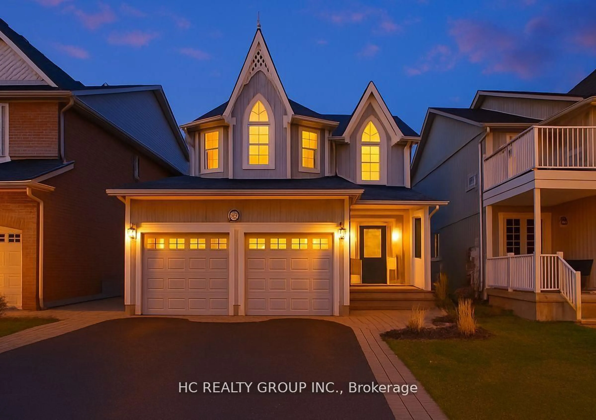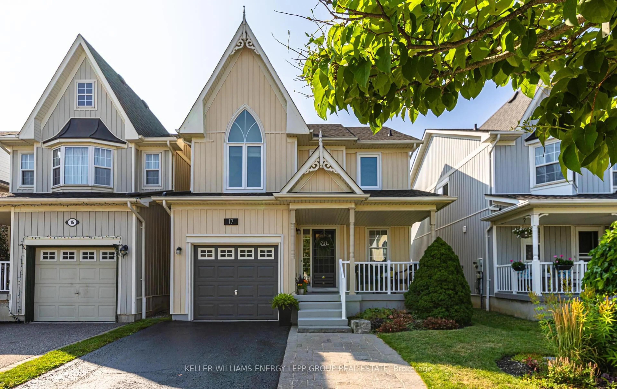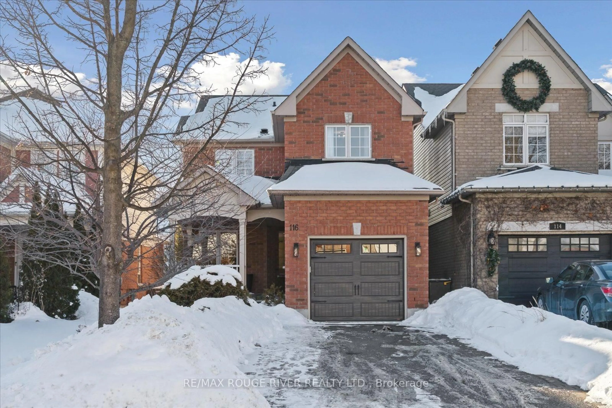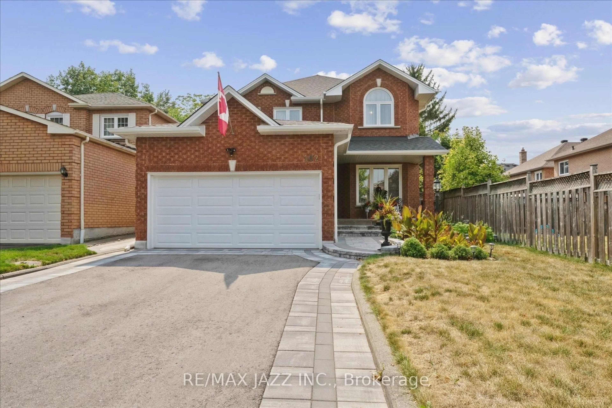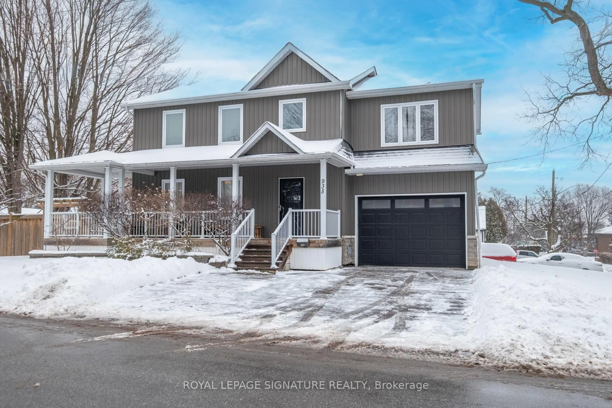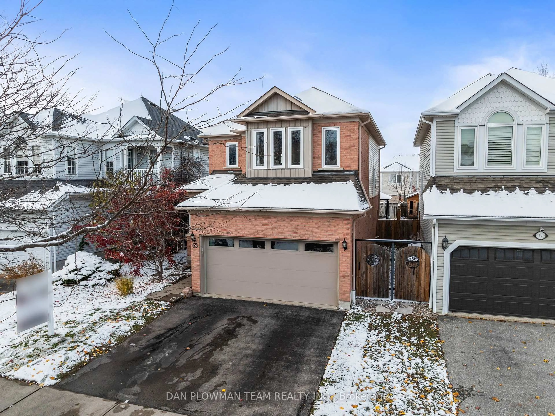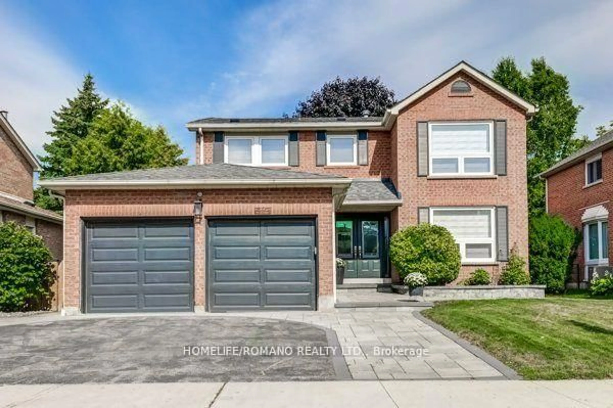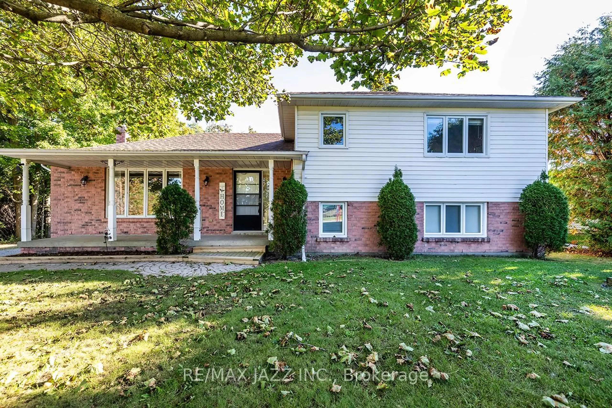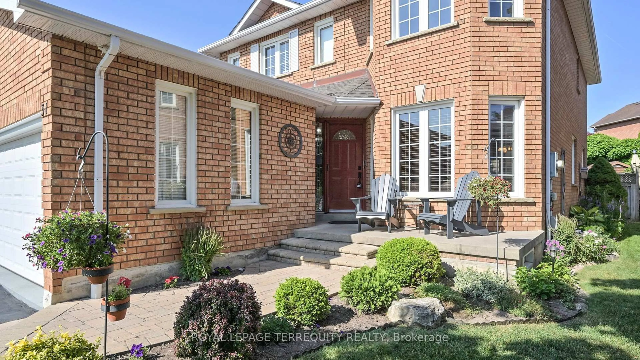Welcome To This Beautifully Maintained, Move-In Ready Home That Truly Showcases Pride Of Ownership. Located In The Desirable Community Of Brooklin, This Property Offers Modern Updates, Timeless Finishes, And An Inviting Atmosphere From Top To Bottom. The Main Floor Is Filled W/ Natural Light & Feat. A Spacious Dining Room W/Soaring 12 Foot Ceilings & Large Windows, A Powder Room, Access To The Garage, And A Cozy Living Room W/ Gas Fireplace. Overlooking The Living Area Is The Custom, Chef-Inspired Kitchen (2023) Feat. A Large Island, Quartz Countertops, Under-Cabinet Lighting, Backsplash, And An Abundance Of Cabinetry W/ Custom Drawers And Fittings. From The Kitchen, Step Out To The Deck & Enjoy The Fully Fenced Backyard, Perfect For Entertaining. Upstairs, You'll Find Three Generously Sized Bedrooms, Including The Primary Suite With W/I Closet And A Beautifully Renovated Ensuite W/ Custom Barn Door And Featuring A Walk-In Glass Shower And Separate Soaker Tub. A Renovated Main 4-Piece Bathroom Completes The Second Level, Offering Both Style And Functionality. The Basement Is Partially Finished And Includes A Versatile Rec Room Area, Ideal For A Home Gym, Media Room, Play Space Or Room To Relax Or Entertain. The Backyard Is A True Outdoor Retreat, Featuring A Two-Tier Deck, A Charming Metal Top Gazebo, A Relaxing Hot Tub, And Two Sheds, One Equipped With Electrical, Set Within A Private, Fully Fenced Yard Surrounded By Mature Trees. This Exceptional Home Combines Comfort, Quality, And Curb Appeal In One Of Brooklin's Most Sought-After Neighbourhoods. Don't Miss The Opportunity To Make This Stunning Property Your Forever Home. EXTRAS: Basement Windows & Flooring (2020), A/C Replaced (2021), Bathroom & Kitchen Renovations (2023). S/S Fridge, S/S Gas Range, S/S Dishwasher, Microwave, S/S Hood Vent (2023). Gazebo (2023), Lighting (2023), Main & Second Floor Painted (2023), Foyer Vinyl (2025). *PLEASE SEE ATTACHED FEATURE SHEET FOR FULL LIST OF UPGRADES W/ DATES.
Inclusions: Fridge, Stove, Microwave, Dishwasher, Range Hood, Washer, Dryer, Light Fixtures, Bathroom Mirrors, TV Wall Mounts, Freezer In Laundry Room, Fireplace/ Media Unit In Basement, Hot Tub (Working, But As-Is), Metal Gazebo, 2 Sheds In Backyard, Natural Gas BBQ (Working, But As-Is), Backyard Garden Fence, Motion Lights In Backyard On Fence, Backyard Garden Spotlight, Shelving & Work Bench In Garage.
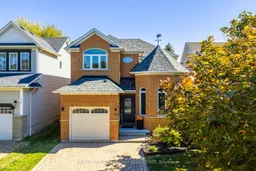 50
50

