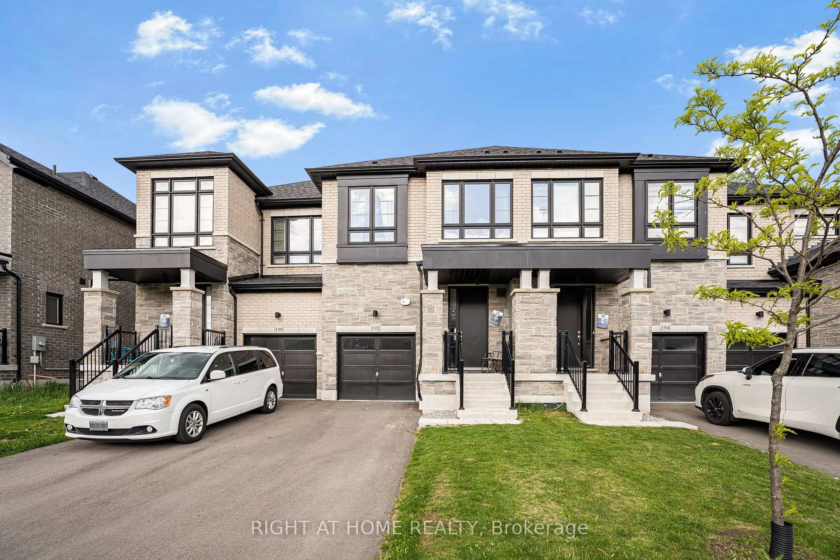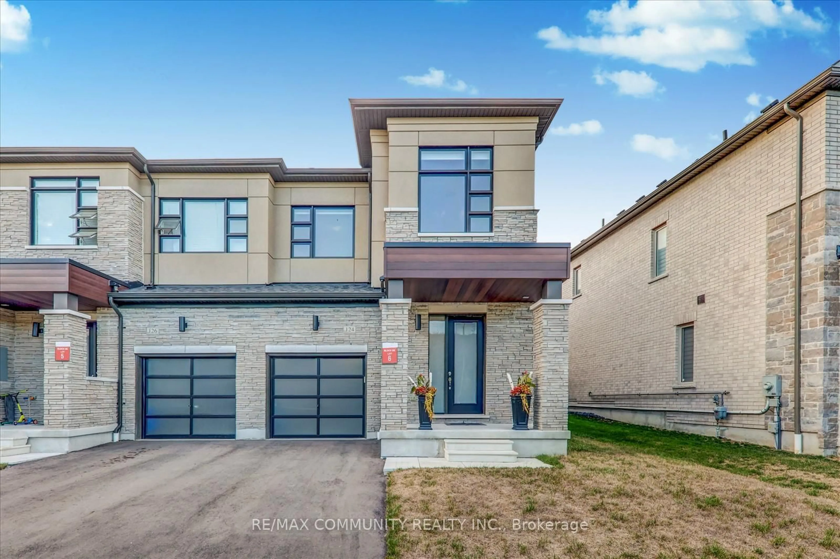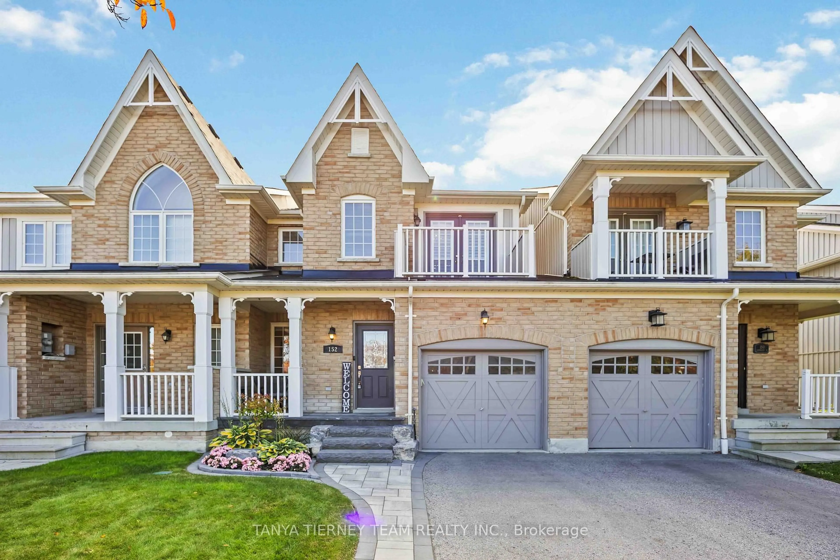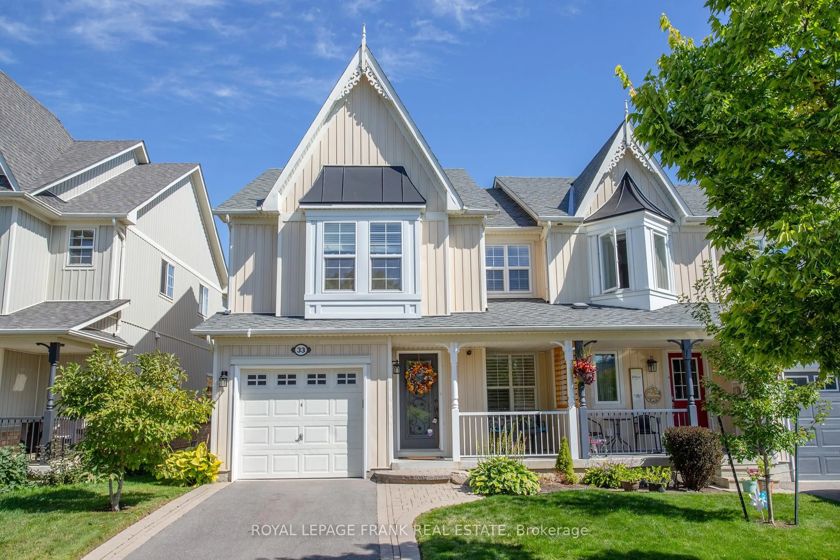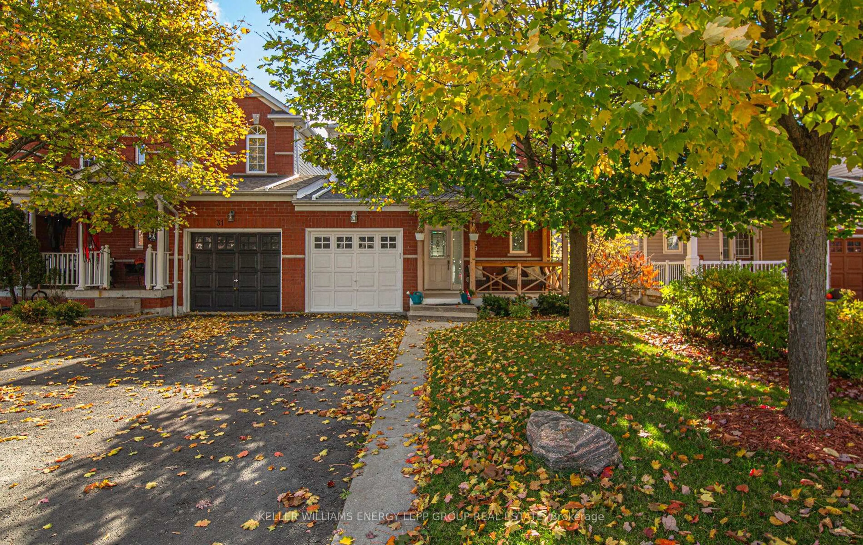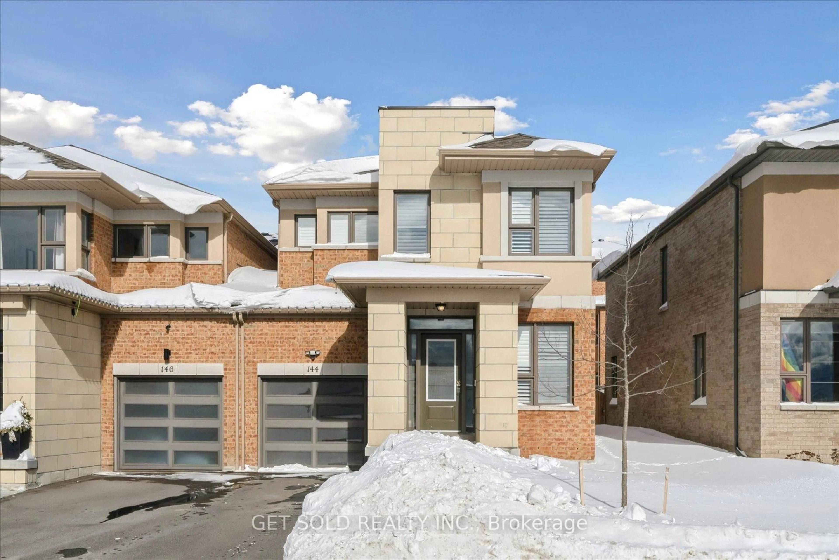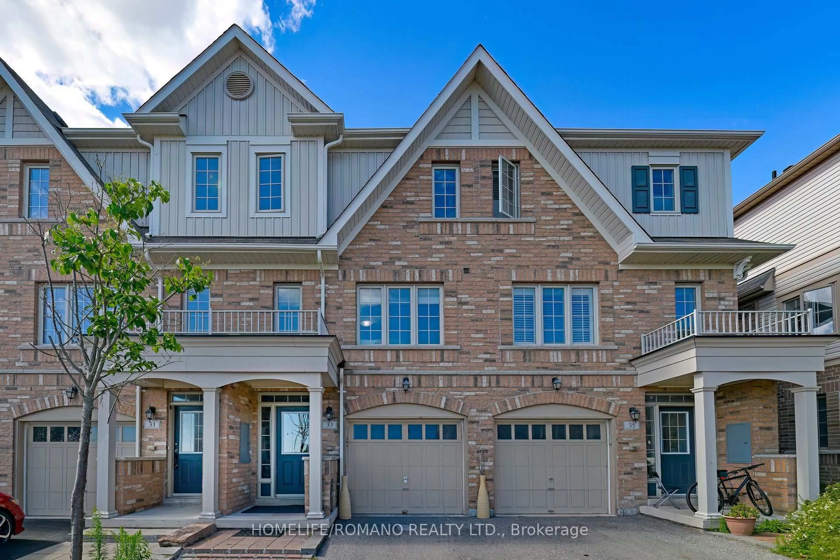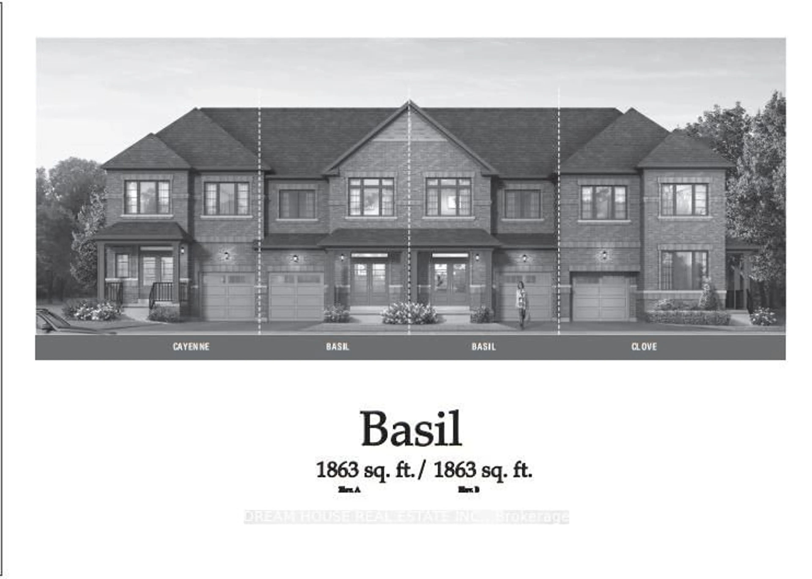Fabulous End-Unit Townhome In Sought-After Brooklin! Only Attached By The Garage! Beautifully Updated Family Home Featuring A Sun-Filled & Inviting Open Concept Layout With Large Windows & Modern Finishes. Showcasing A Renovated Kitchen With Quartz Countertops, A Custom Pantry, Stainless Steel Appliances, Chic Backsplash & Breakfast Bar. Dining/Breakfast Area With Walk-Out To A Spacious Deck With Gas BBQ Hookup & Fully Fenced Backyard With Additional Deck Space - Perfect For Entertaining! Cozy Family Room With Gas Fireplace. Great Sized Bedrooms Including Primary Bedroom With Walk-In Closet & 3-Piece Ensuite Bath. Nicely Finished Basement With Large Recreation Room & Dedicated Laundry Room. Freshly Painted With Finishes & Features Including Newer Garage Door, Front Door & Windows, Updated Light Switches & Outlets, Direct Garage Access & More! A Move-In Ready Home, Conveniently Located Close To All Amenities Including Shopping, Restaurants, Schools & Parks - An Amazing Opportunity!
Inclusions: Fridge, Gas Stove, Washer, Dryer, Built-In Dishwasher, Elfs, Broadloom Where Installed, Garage Door Opener & Remote, Fireplace, Door Locking System, Gazebo.
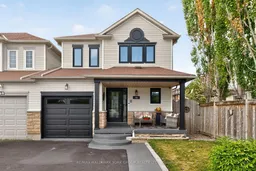 16
16


