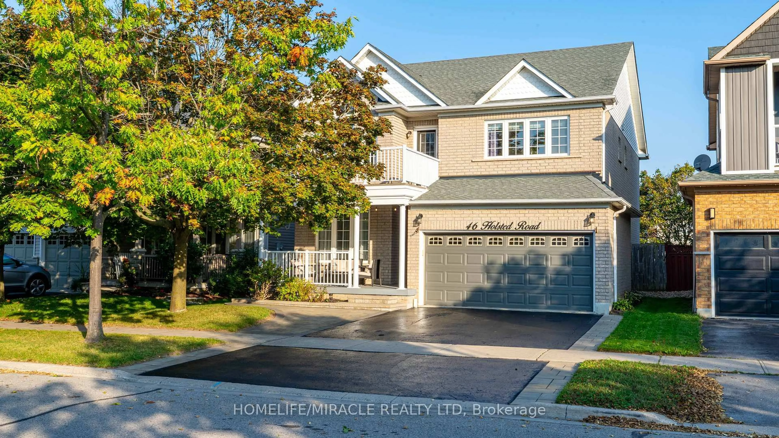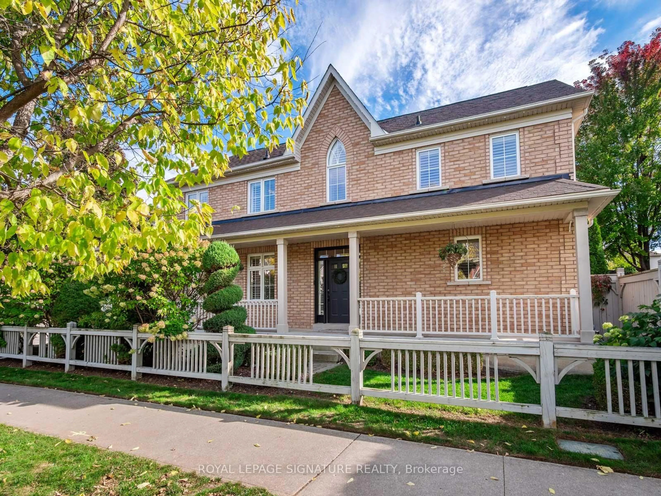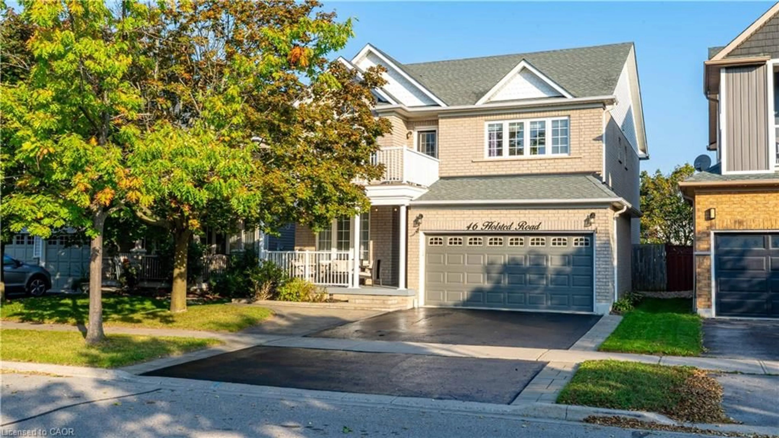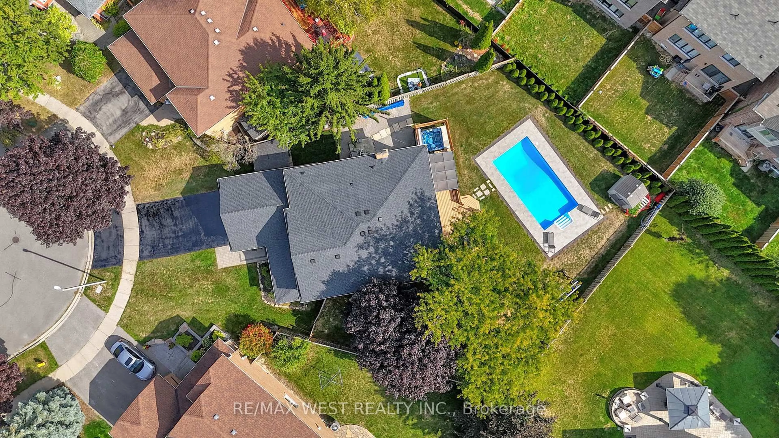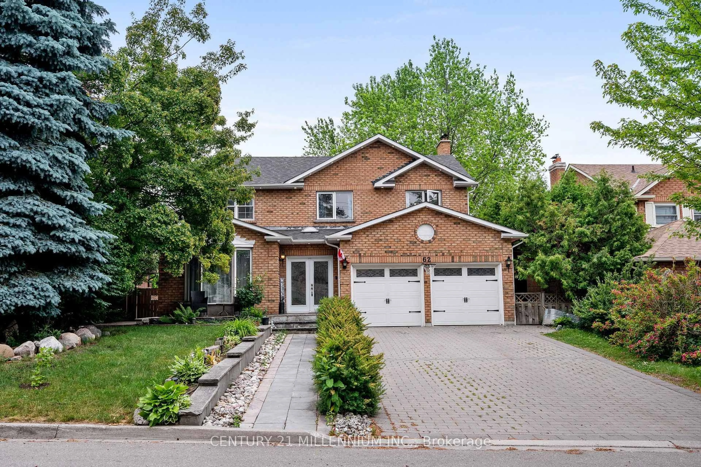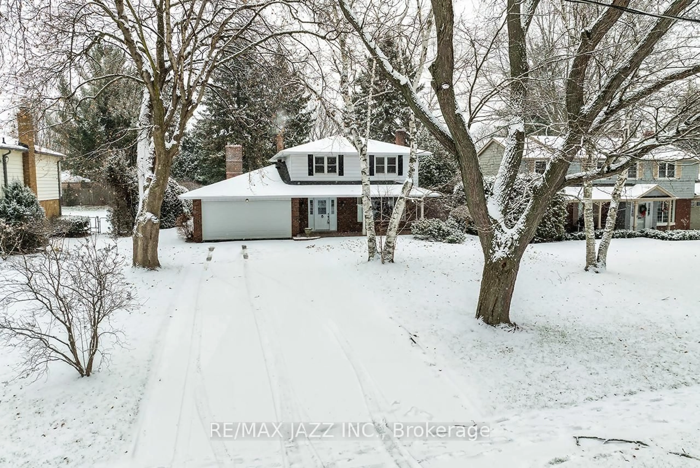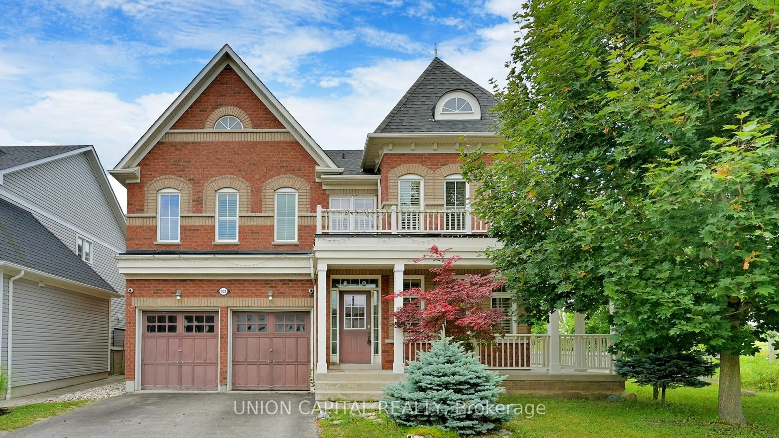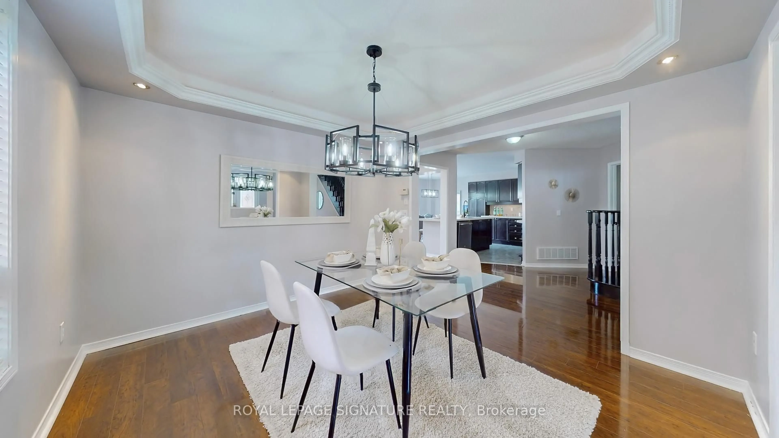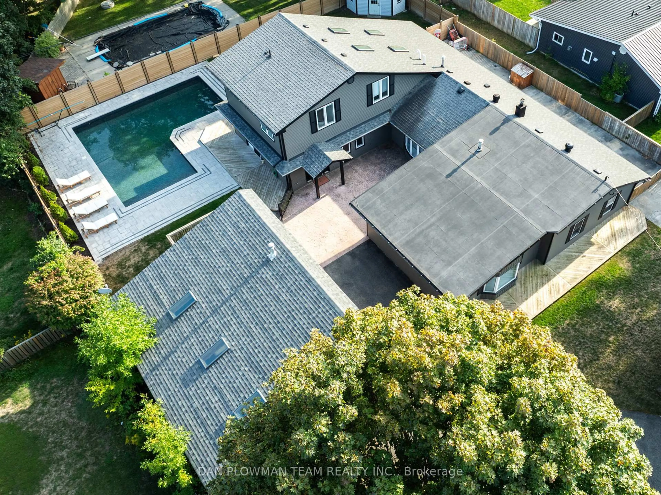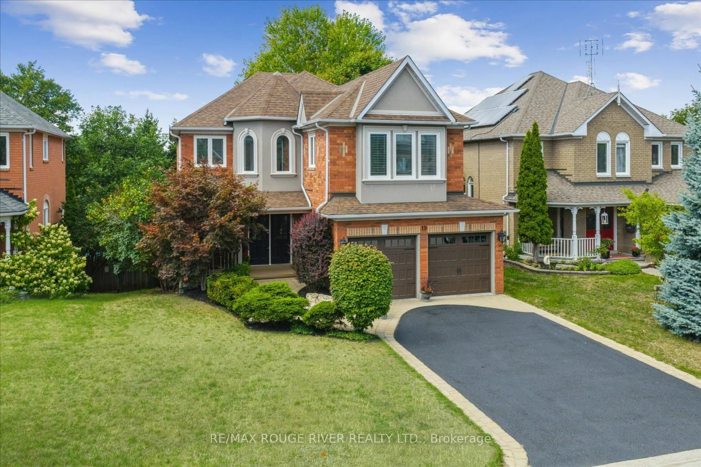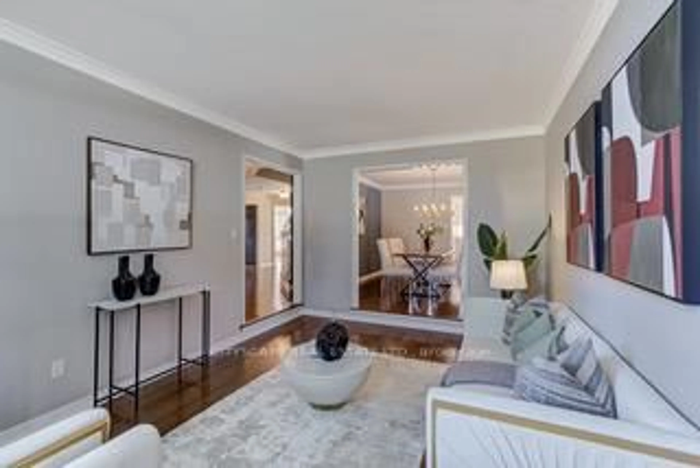Nestled on one of Brooklin's most desirable streets, just a 15-minute walk to downtown, this Tribute Homes Executive Bungalow offers a lifestyle as refined as it is inviting. From the moment you enter, soaring 10 ceilings, crown mouldings, pot lights and hardwood floors create a sense of warmth and sophistication. At the heart of the home lies the chefs kitchen, where a large island, stone counters, gas range and custom cabinetry inspire both everyday meals and effortless entertaining. Flowing seamlessly into the family room with its cozy gas fireplace and backyard views, its the perfect space to gather with family and friends. Just beyond, step out to your private oasis-lush landscaping, professional irrigation and lighting, a powered shed, Hydropool hot tub & Natural gas Napoleon BBQ all combine to make the backyard a retreat you'll never want to leave. The main floor is designed for both elegance and function, featuring a formal dining room with a coffered ceiling, convenient laundry with garage access, a powder room, and three beautifully designed bedrooms, two with ensuites, including a serene primary retreat complete with spa-like bath and walk-in closet. Downstairs, the finished basement expands the living space with a generous rec room, second gas fireplace, additional bedroom, 3-piece bath, workshop, walk-in closet and extensive storage, ensuring room for every need. A two-car garage with new Clopay doors and inside entry adds the finishing touch. Enjoy easy access to downtown Brooklin, the community centre, library, schools, parks, and minutes to shopping, Hwy 407/412 and the brand new Whitby Sports Complex (opening soon)! More than a home - it's where everyday moments become lasting memories.
Inclusions: See Schedule B.
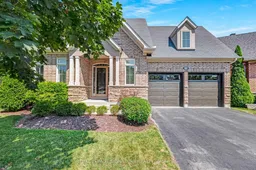 47
47

