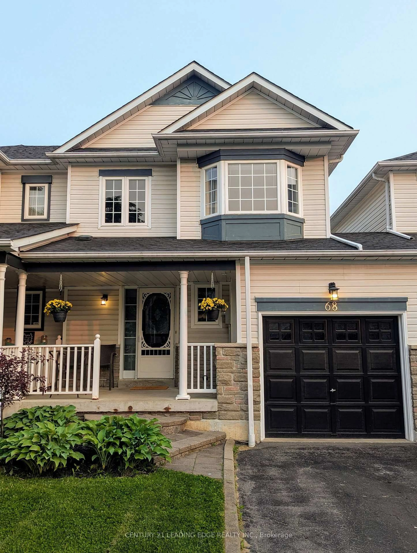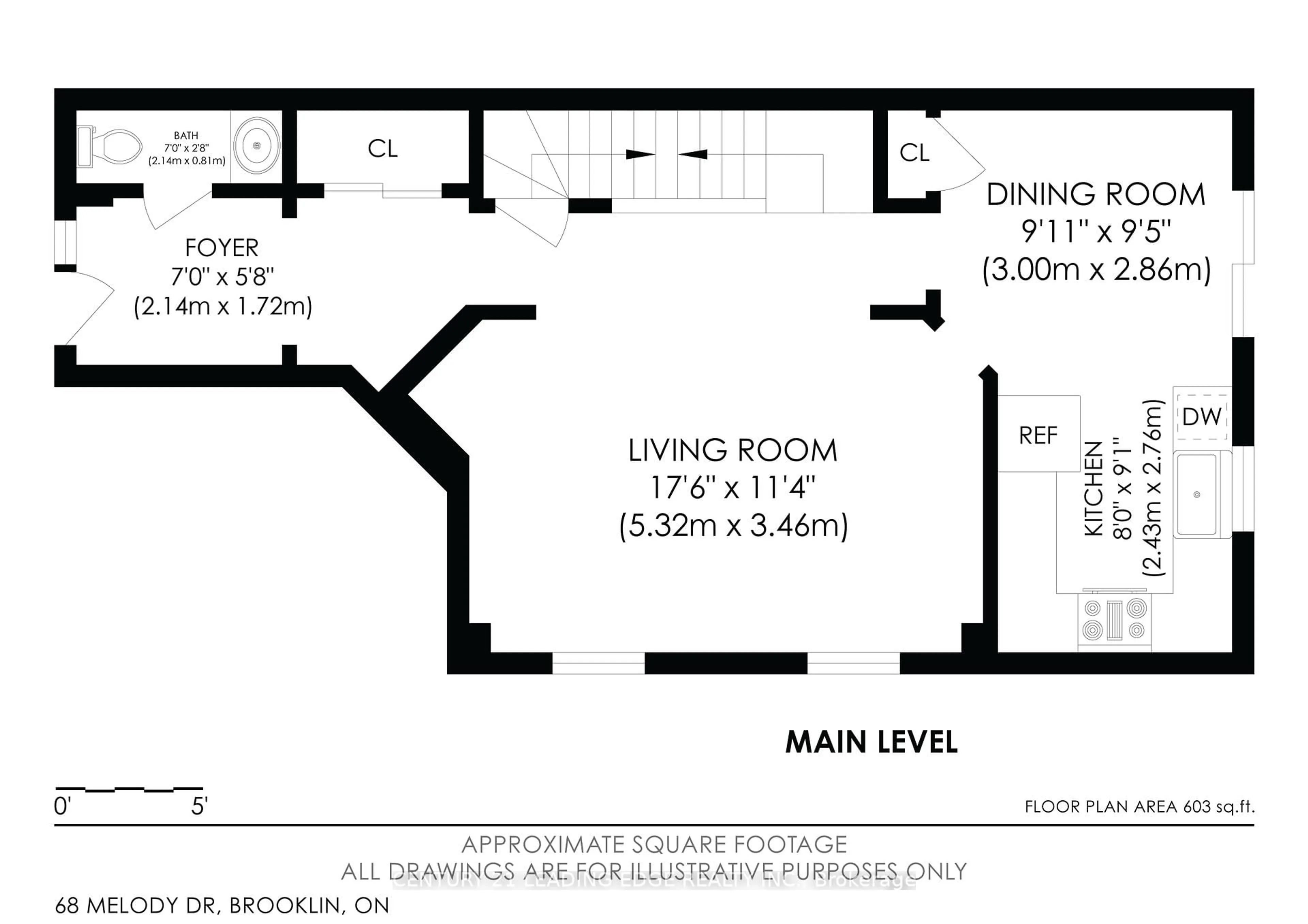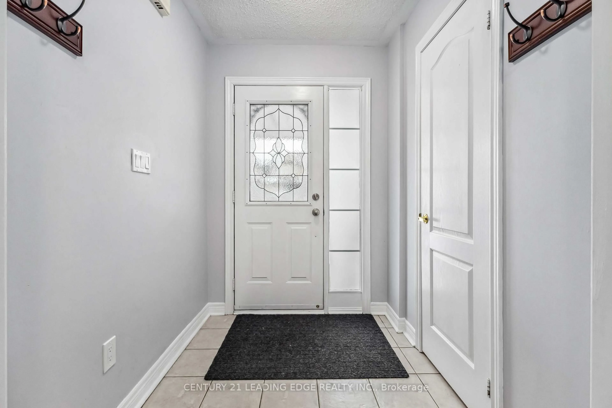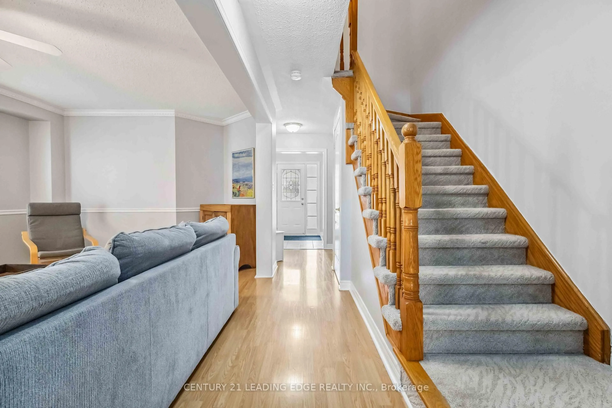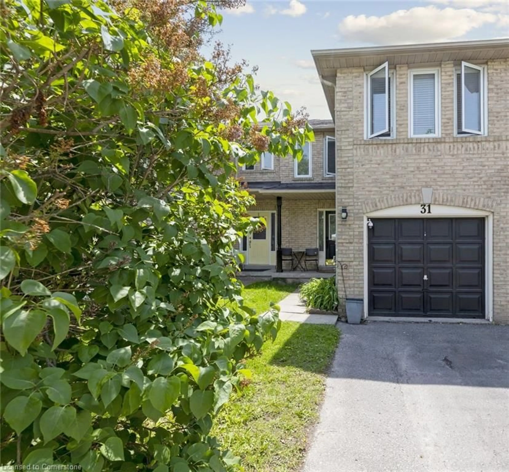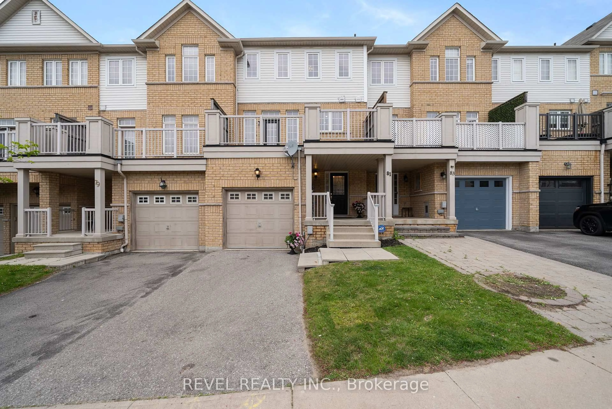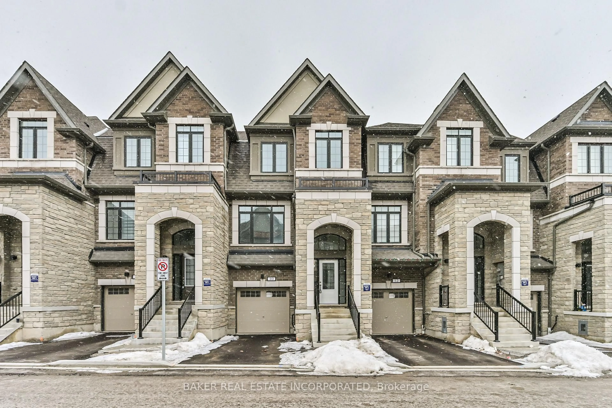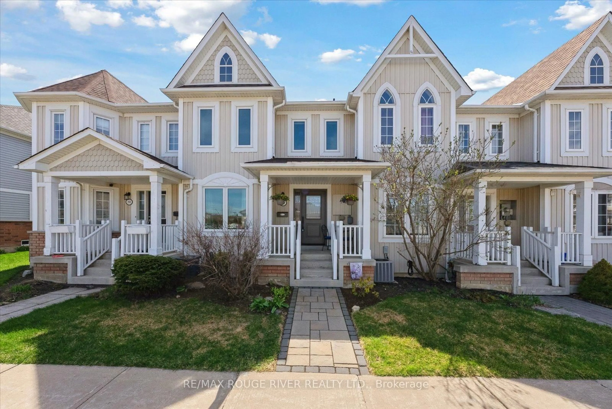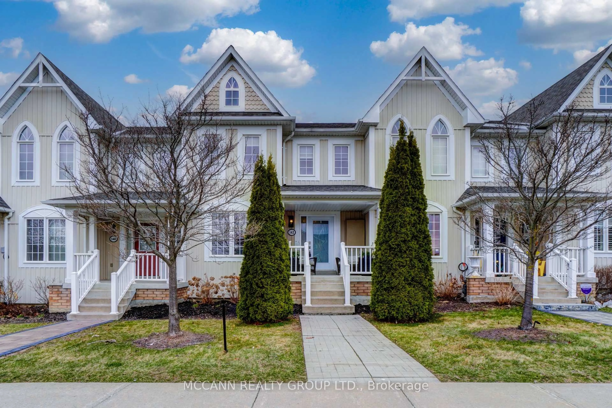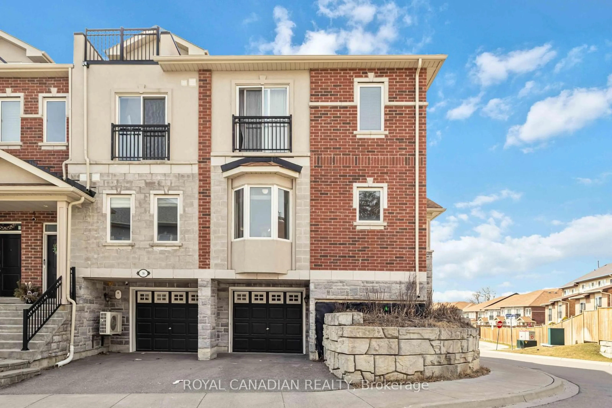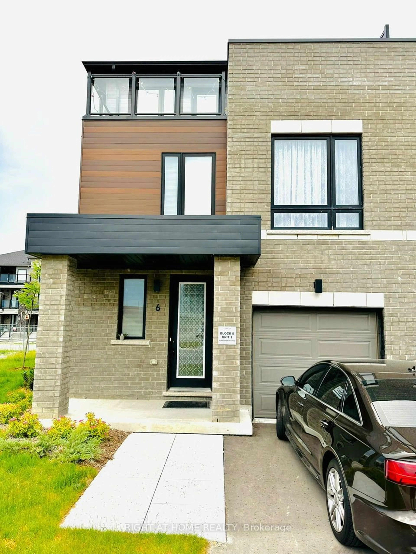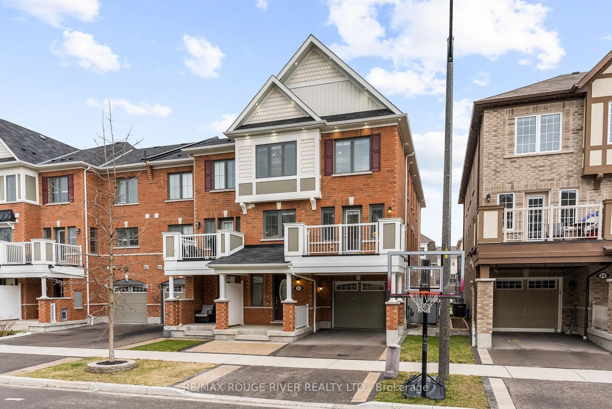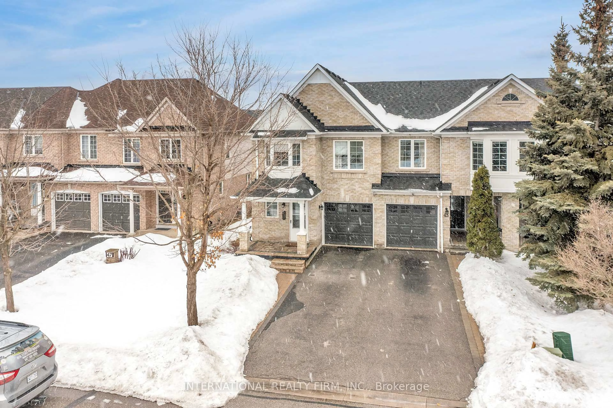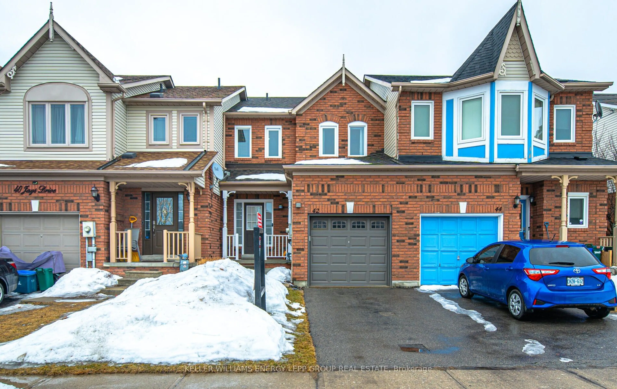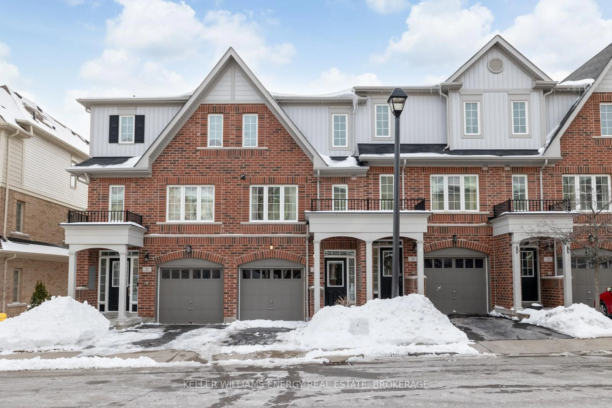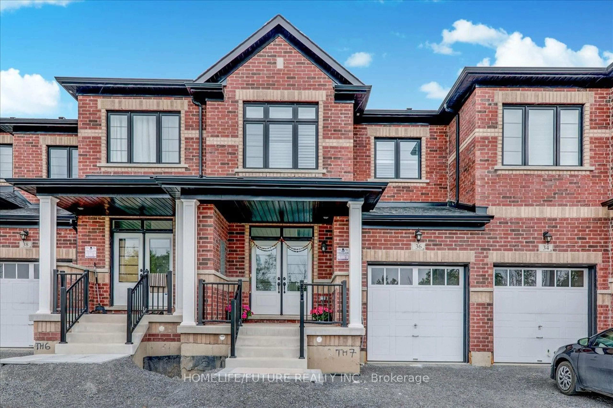68 Melody Dr, Whitby, Ontario L1M 1K2
Contact us about this property
Highlights
Estimated ValueThis is the price Wahi expects this property to sell for.
The calculation is powered by our Instant Home Value Estimate, which uses current market and property price trends to estimate your home’s value with a 90% accuracy rate.Not available
Price/Sqft$618/sqft
Est. Mortgage$3,371/mo
Tax Amount (2024)$5,203/yr
Days On Market16 days
Total Days On MarketWahi shows you the total number of days a property has been on market, including days it's been off market then re-listed, as long as it's within 30 days of being off market.92 days
Description
Start Your Family's Next Chapter in Brooklin! Welcome to 68 Melody Dr a charming freehold townhome in the heart of Brooklin, one of Durham Regions most family-friendly communities. This home isn't just a smart first purchase its a place to plant roots, grow your family, and build a life. With a bright, open layout and a unique design linked only by the garage, this home feels like a semi and offers the space and flow every young family needs. Inside, you'll find 3 spacious bedrooms, including a large primary, and a fully finished basement with a built-in bar and full bath perfect for movie nights, play zones, or visiting guests.The kitchen is the heart of the home, with a pantry every busy parent will love, and a walkout to a fully fenced backyard featuring a deck and gazebo your summer escape without ever leaving home. Plus, garage access to the yard makes outdoor living even easier.Thoughtful updates include a new electrical panel (2021), New Furnace and AC (2025), newer carpet, fresh paint, and storage throughout from the pantry to the linen closet to the finished basement, every inch has been used with intention. Brooklin offers a true small-town vibe with big community spirit, top-rated schools, parks, walking trails, local cafés, and events like the Brooklin Spring Fair are all just minutes away. This is your chance to get into Brooklin at an incredible price before summer begins. Whether you're starting out or growing your family, this home is ready to grow with you.
Property Details
Interior
Features
Bsmt Floor
Rec
5.48 x 3.96B/I Bar / Laminate / Pot Lights
Exterior
Features
Parking
Garage spaces 1
Garage type Built-In
Other parking spaces 2
Total parking spaces 3
Property History
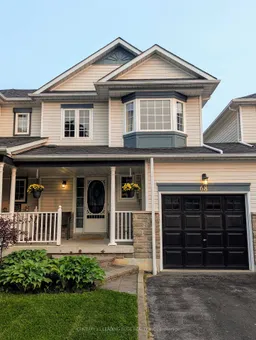 40
40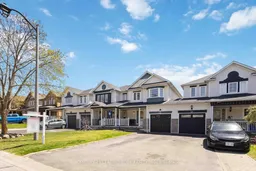
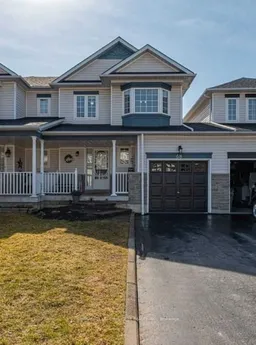
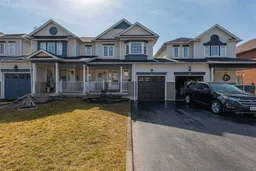
Get up to 1% cashback when you buy your dream home with Wahi Cashback

A new way to buy a home that puts cash back in your pocket.
- Our in-house Realtors do more deals and bring that negotiating power into your corner
- We leverage technology to get you more insights, move faster and simplify the process
- Our digital business model means we pass the savings onto you, with up to 1% cashback on the purchase of your home
