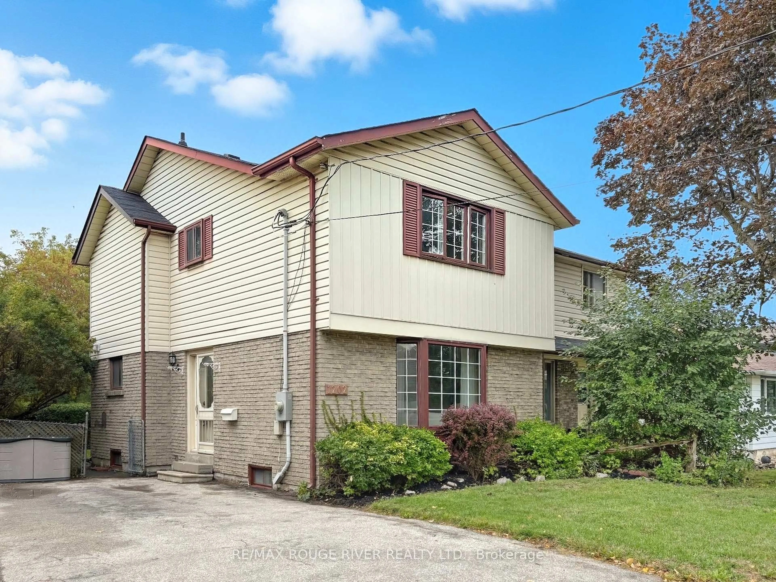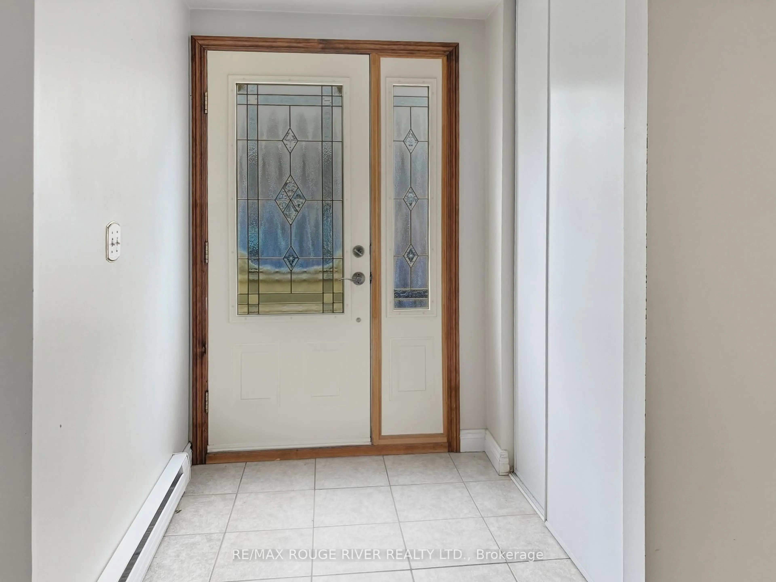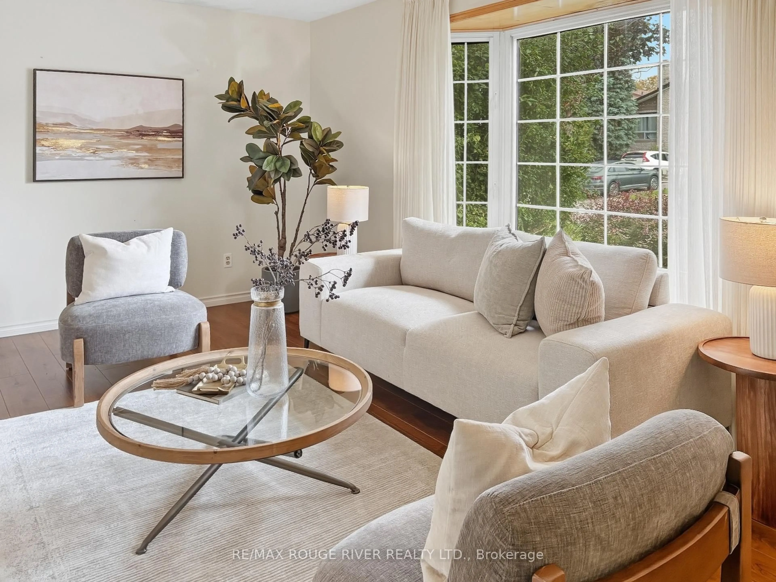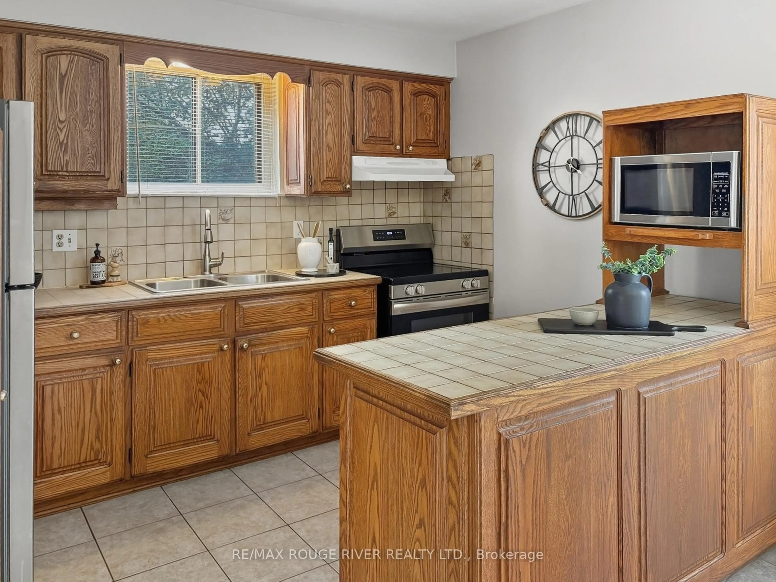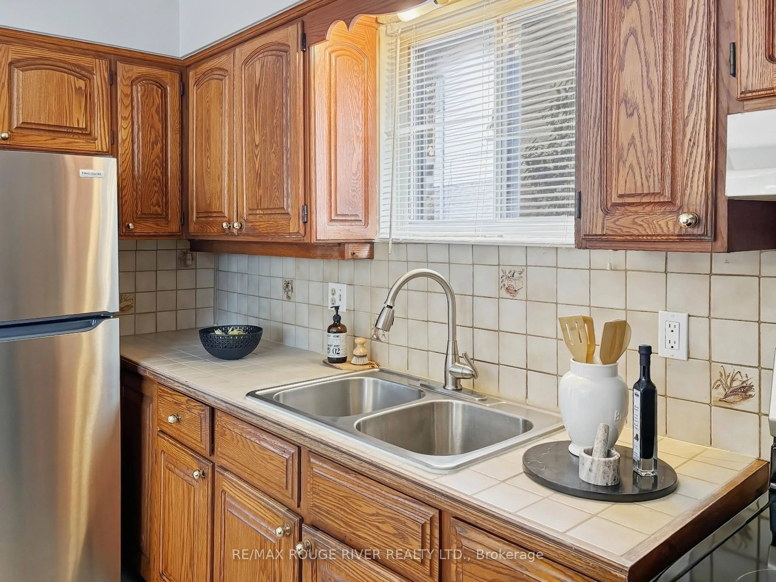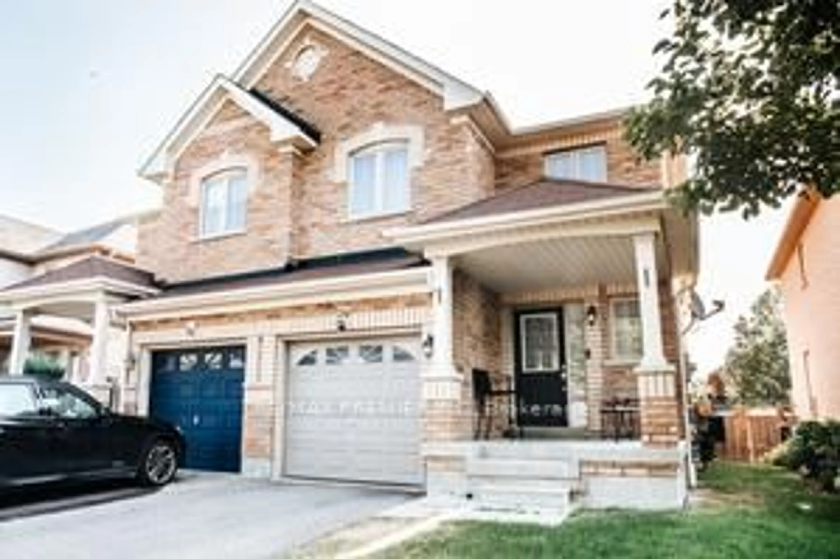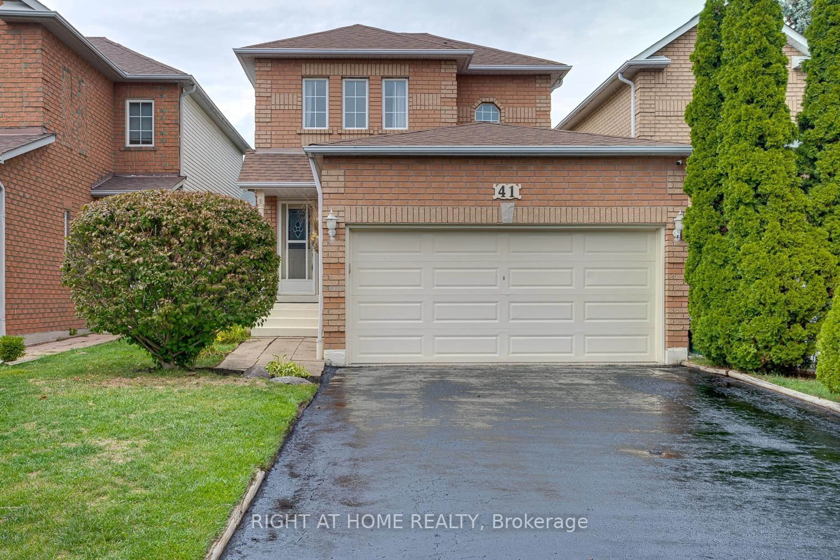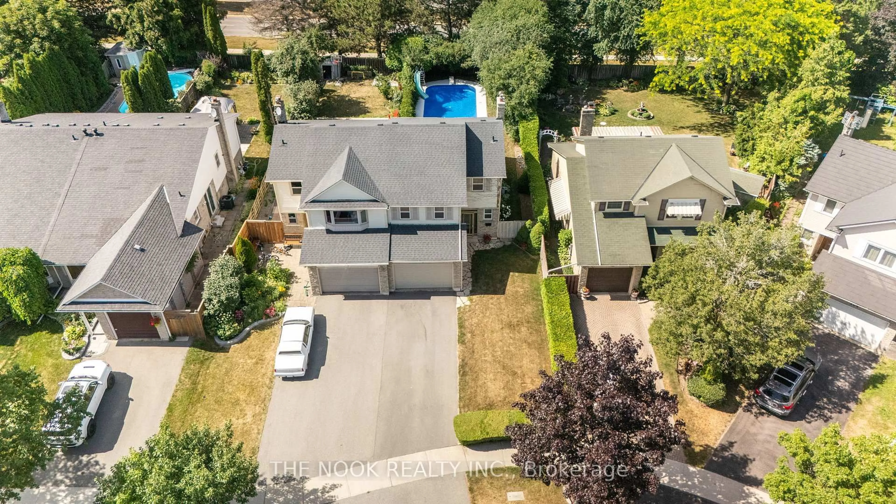1202 Byron St, Whitby, Ontario L1N 4S5
Contact us about this property
Highlights
Estimated valueThis is the price Wahi expects this property to sell for.
The calculation is powered by our Instant Home Value Estimate, which uses current market and property price trends to estimate your home’s value with a 90% accuracy rate.Not available
Price/Sqft$394/sqft
Monthly cost
Open Calculator

Curious about what homes are selling for in this area?
Get a report on comparable homes with helpful insights and trends.
+2
Properties sold*
$728K
Median sold price*
*Based on last 30 days
Description
Welcome to this charming two-storey semi-detached home, perfectly situated on a quiet street and featuring a deep 137-foot lot that offers plenty of outdoor space for relaxing or entertaining. This well-maintained property combines comfort and practicality with thoughtful updates and a warm, inviting atmosphere. The main floor features a bright living room overlooking the front yard, highlighted by a large window and durable laminate flooring. The spacious kitchen includes stainless steel appliances, a ceramic floor, and a stylish backsplash, flowing seamlessly into the open-concept dining area with a walkout to the backyard, ideal for family meals or hosting guests. Upstairs, the primary bedroom offers a semi-ensuite bathroom and ample closet space. Two additional bedrooms provide cozy comfort with broadloom flooring, closets, and natural light from large windows. The finished basement adds valuable living space, complete with a recreation room and a separate laundry area with a sink and window. Recent updates include a brand new water heater and brand new carpet, both installed in 2025, ensuring move-in-ready convenience and peace of mind. Set on a quiet, family-friendly street, this home combines an excellent location with generous living space and a large backyard, making it the perfect choice for first-time buyers, families, or anyone seeking a comfortable and functional place to call home.
Upcoming Open House
Property Details
Interior
Features
Main Floor
Living
5.33 x 3.1O/Looks Frontyard / Large Window / Laminate
Kitchen
5.89 x 3.43Stainless Steel Appl / Ceramic Floor / Backsplash
Dining
5.89 x 3.43W/O To Yard / Ceramic Floor / Open Concept
Exterior
Features
Parking
Garage spaces -
Garage type -
Total parking spaces 3
Property History
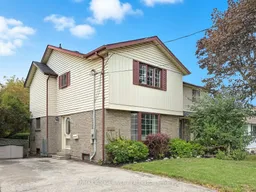 20
20