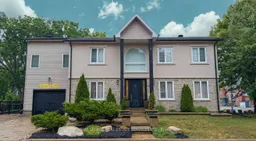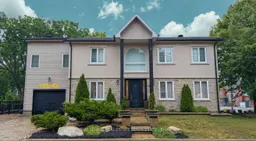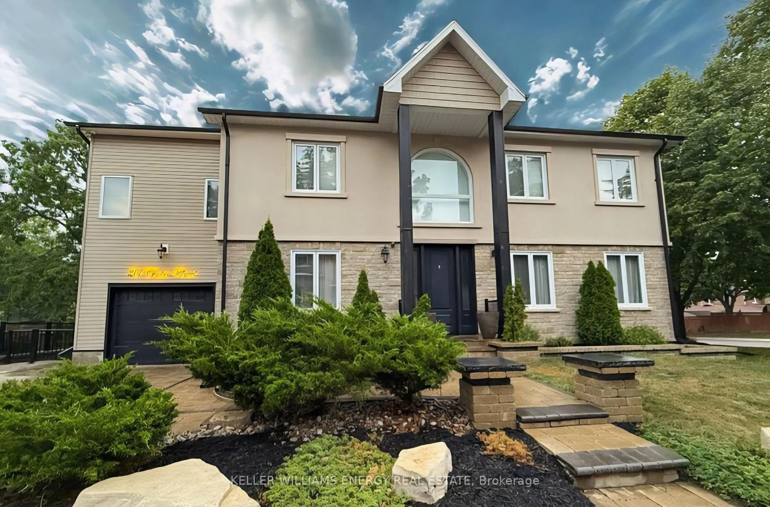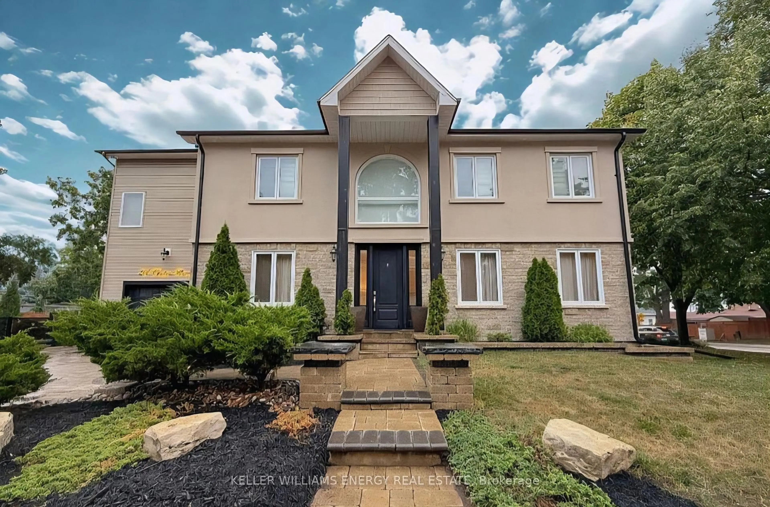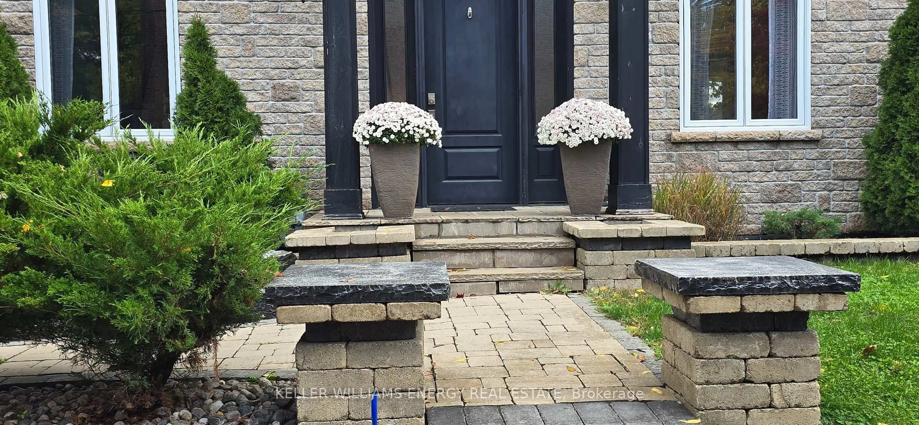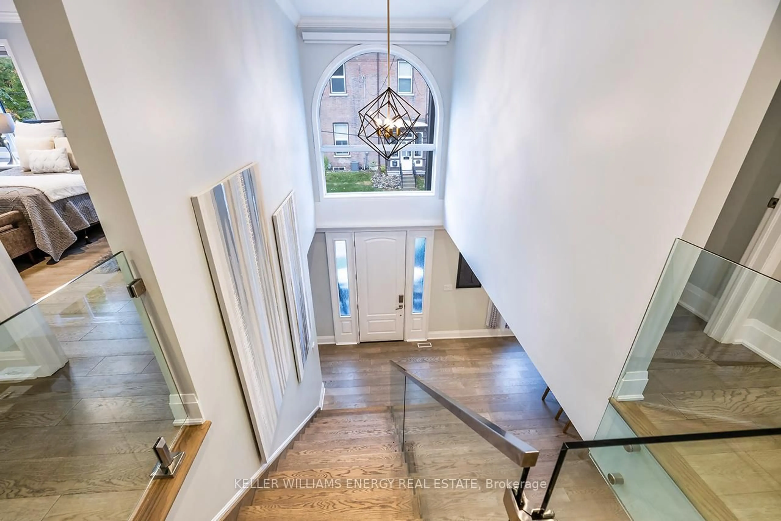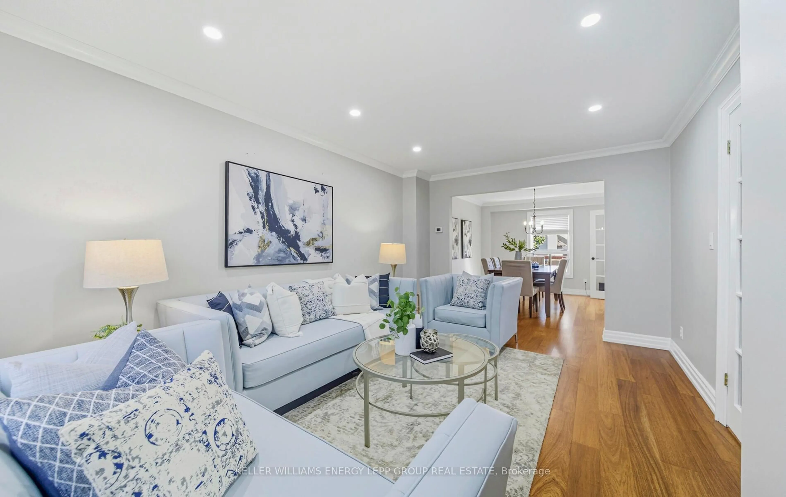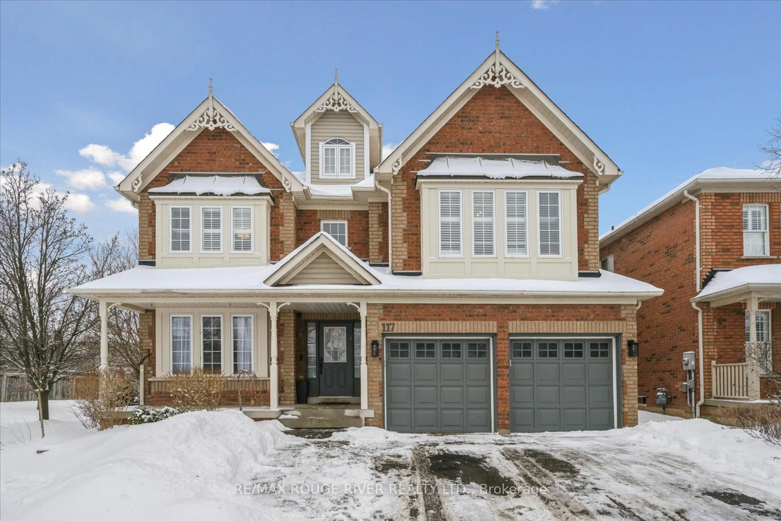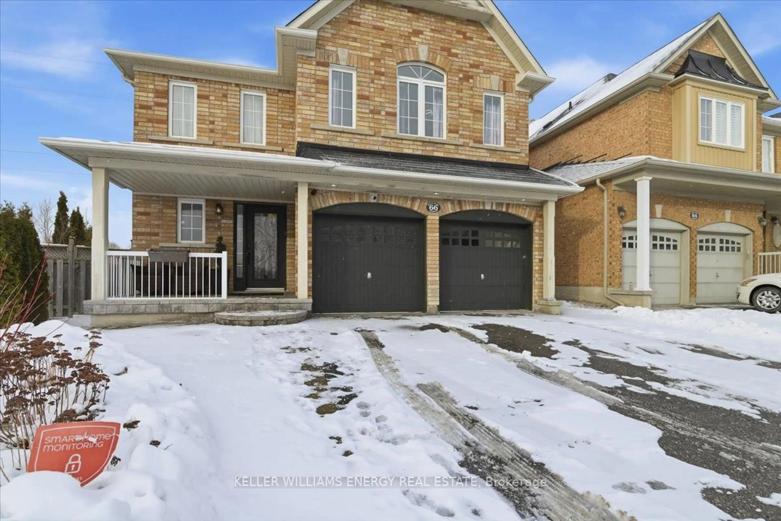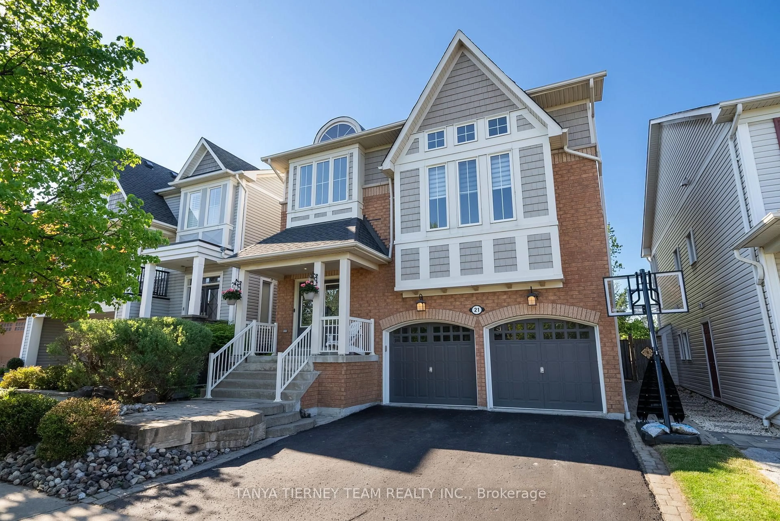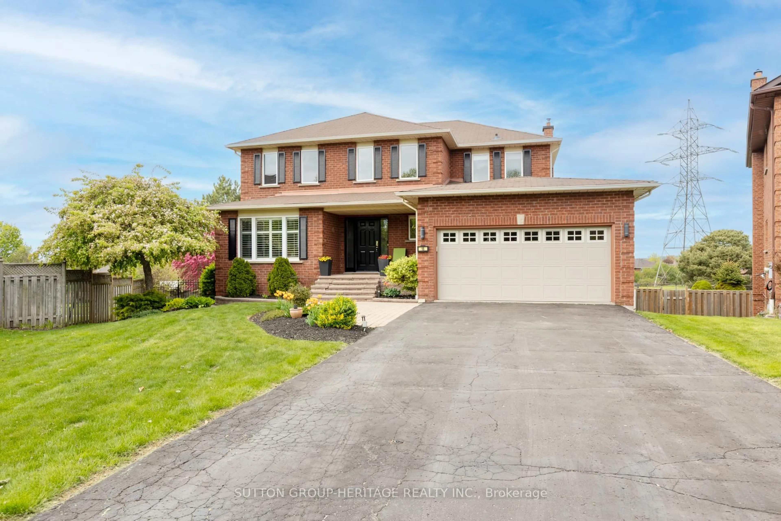201 Centre St, Whitby, Ontario L1N 4S9
Contact us about this property
Highlights
Estimated valueThis is the price Wahi expects this property to sell for.
The calculation is powered by our Instant Home Value Estimate, which uses current market and property price trends to estimate your home’s value with a 90% accuracy rate.Not available
Price/Sqft$513/sqft
Monthly cost
Open Calculator
Description
A Home That Defines WOW Factor! This custom-built 4+1 bedrm, 4-bath home blends timeless design with modern comfort, offering an unparalleled living experience, ideal for families or multi-generational living.Fr the moment you enter, the stunning 20 ft foyer where a breathtaking glass staircase serves as the centerpiece, leading gracefully to the upper level & setting the tone for the modern elegance found throughout.The chef-inspired kitchen is a showstopper, featuring quartz counters, backsplash, waterfall island, gas stove, custom cabinetry, professional b/i fridge & freezer, under-cabinet lighting & integrated surround sound-perfect for everyday living or entertaining.The spacious living room offers a separate entrance, gas fireplace, b/i cabinetry & an abundance of natural light, blending comfort & style. Upstairs, you'll find 4 generous bedrms & a convenient 2nd flr laundry rm with motion-sensor lighting. The primary suite is a true retreat with cathedral ceilings, a spa-inspired ensuite & w/i closet. One of the additional bedrms includes a sleek electric fireplace, adding warmth & charm.The lower level offers exceptional versatility for extended family or guests, boasting a large Open concept family rm, fifth bedrm with w/i closet & a 3 pc ensuite.With pot lights, hardwood flring & above-grade windows, the space feels bright, open, & inviting.Step outside to a professionally landscaped, low-maintenance backyard designed for privacy & relaxation. Featuring interlocked stamped concrete, custom gardens & a hot tub, every element of the outdoor space has been thoughtfully curated for year-round enjoyment.Parking is unmatched with both a private triple driveway & a separate private double driveway, offering exceptional space & flexibility.With unparalleled upgrades, a functional multi-generational layout & a prime location this rare gem combines luxury, lifestyle & comfort in one extraordinary package.Don't miss your chance to call this truly unique property home!
Property Details
Interior
Features
Main Floor
Dining
8.22 x 6.24Crown Moulding / Pot Lights / hardwood floor
Living
8.24 x 5.55Gas Fireplace / Pot Lights / hardwood floor
Kitchen
8.22 x 6.24Quartz Counter / Custom Backsplash / Breakfast Bar
Exterior
Features
Parking
Garage spaces 1
Garage type Attached
Other parking spaces 12
Total parking spaces 13
Property History
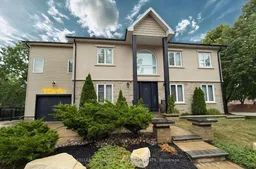 48
48