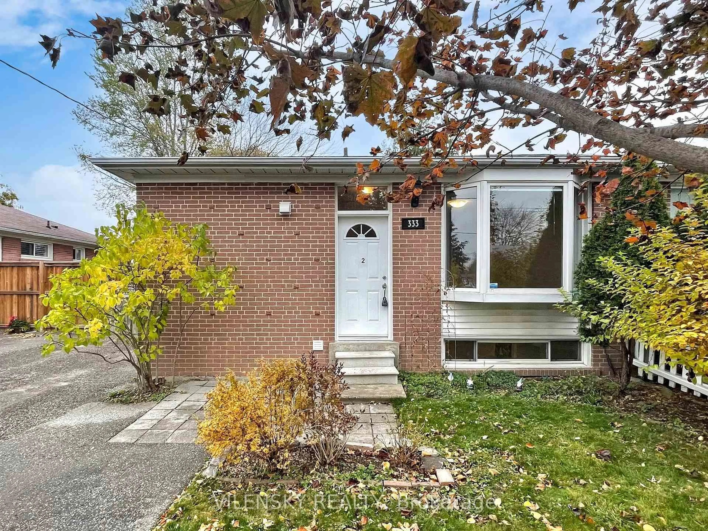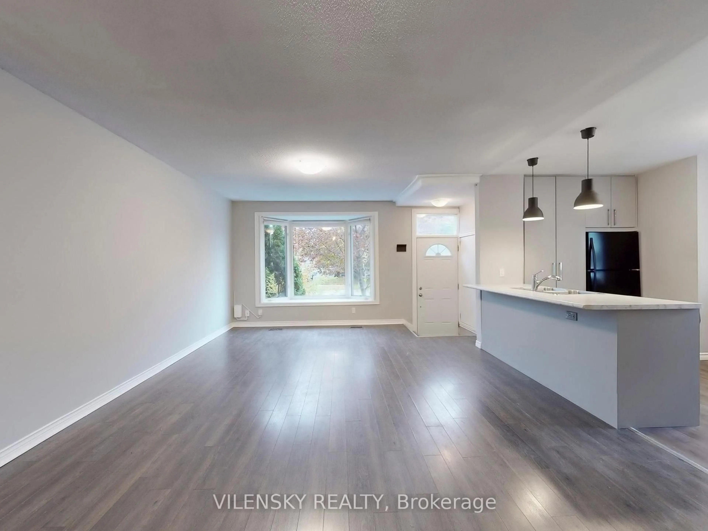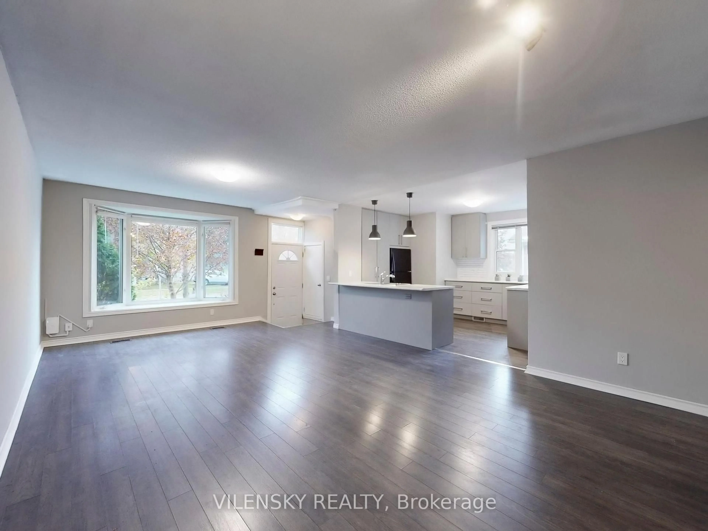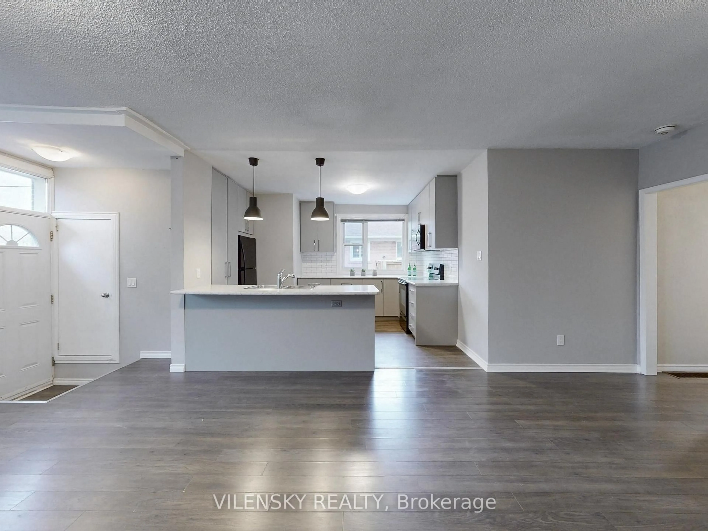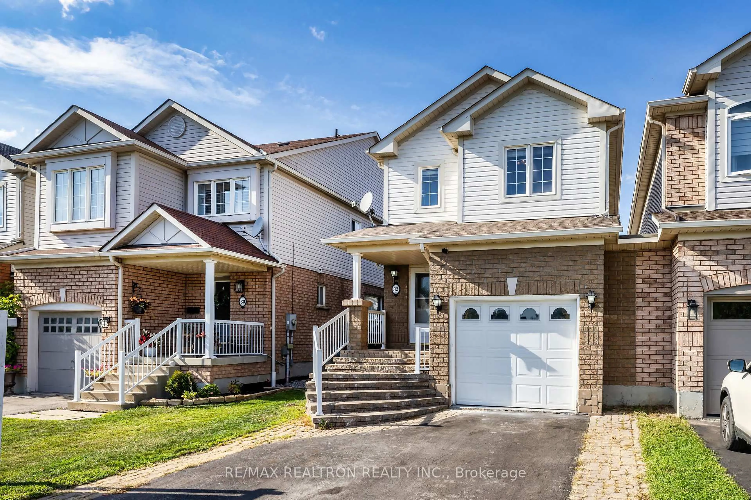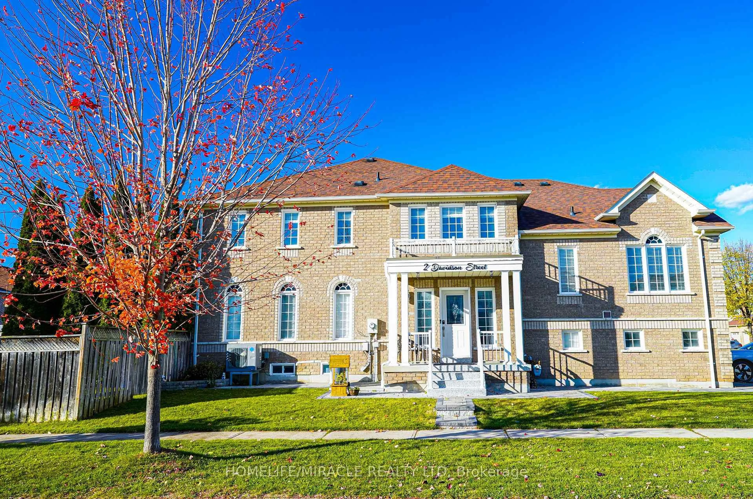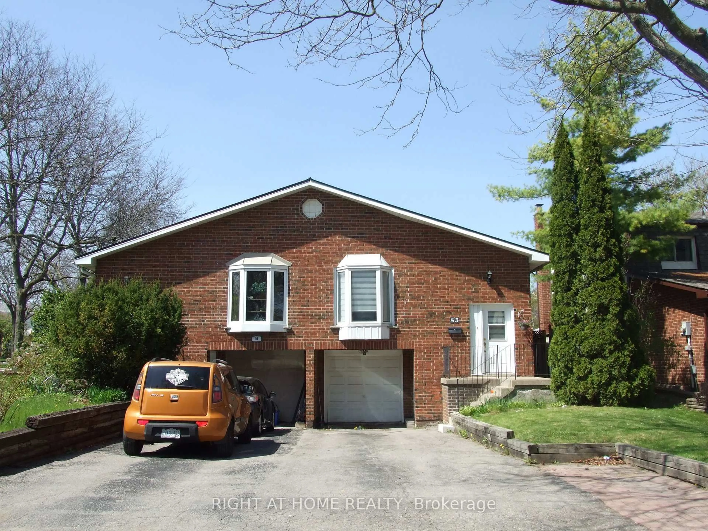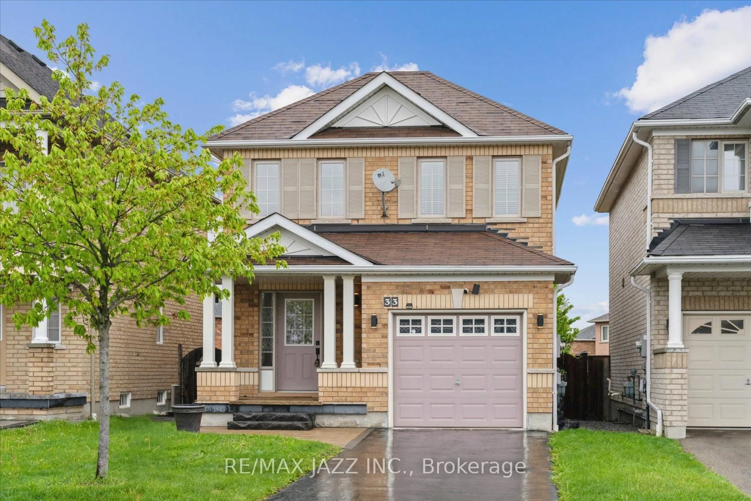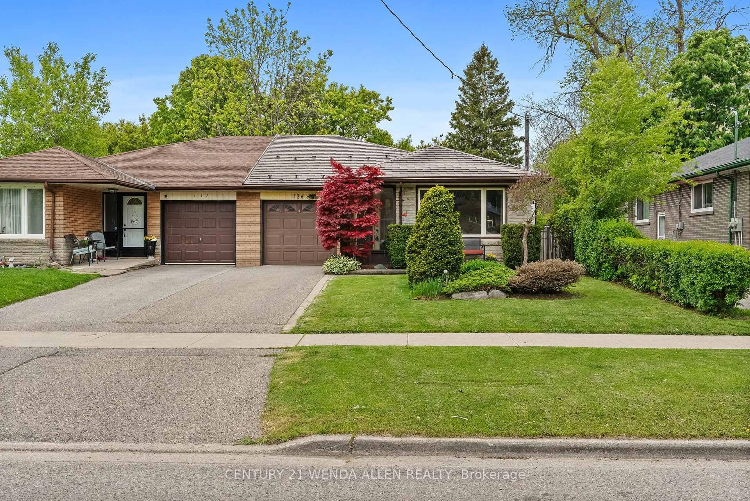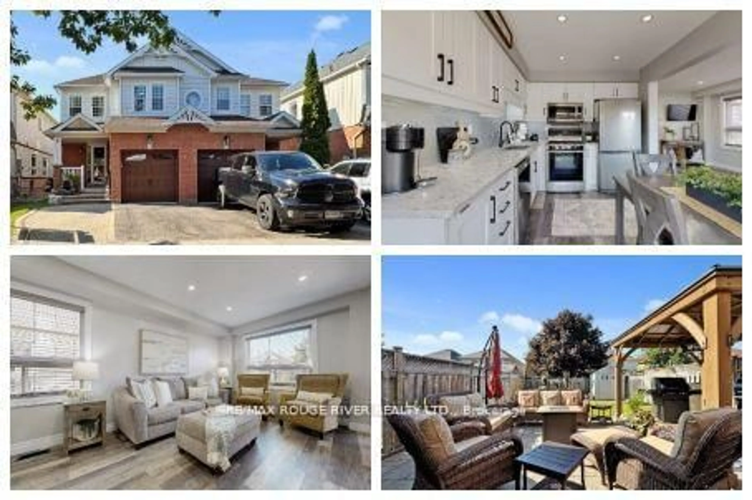333 Rosedale Dr, Whitby, Ontario L1N 1Z2
Contact us about this property
Highlights
Estimated valueThis is the price Wahi expects this property to sell for.
The calculation is powered by our Instant Home Value Estimate, which uses current market and property price trends to estimate your home’s value with a 90% accuracy rate.Not available
Price/Sqft$934/sqft
Monthly cost
Open Calculator

Curious about what homes are selling for in this area?
Get a report on comparable homes with helpful insights and trends.
*Based on last 30 days
Description
Welcome to this bright and spacious bungalow nestled in one of Whitby's most sought-after, mature, and tree-lined communities. Enjoy an unbeatable location - just steps to Whitby GO Station, public transit, parks, shopping, and with easy access to Hwy 401 for a quick and effortless commute. The main level offers an open-concept layout with an upgraded kitchen, large windows bringing in plenty of natural light, and generously sized bedrooms for comfortable living. The primary suite features walkout access to the backyard - the perfect spot for your morning coffee. This home also includes a registered two-bedroom basement apartment with a separate entrance, modern kitchen with a dishwasher and Ensuite laundry - ideal as an in-law suite or mortgage helper. Perfect for multi-generational living or generating extra income to help offset your mortgage costs. Separate Hydro Meters. Certificates are available - this is a fully legal duplex, a rare find in today's market! The spacious, fenced backyard offers privacy and plenty of room for kids and pets with direct access from backyard onto a peaceful green Rosedale Park for added serenity. Don't miss this exceptional opportunity - book your showing today!
Property Details
Interior
Features
Main Floor
Br
2.72 x 3.09O/Looks Backyard / Walk-Out
3rd Br
2.94 x 3.97Living
7.31 x 4.33Combined W/Kitchen / Breakfast Bar / East View
2nd Br
3.24 x 2.43Exterior
Features
Parking
Garage spaces -
Garage type -
Total parking spaces 3
Property History
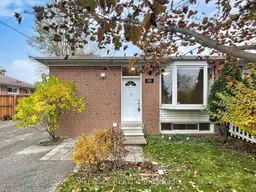 27
27