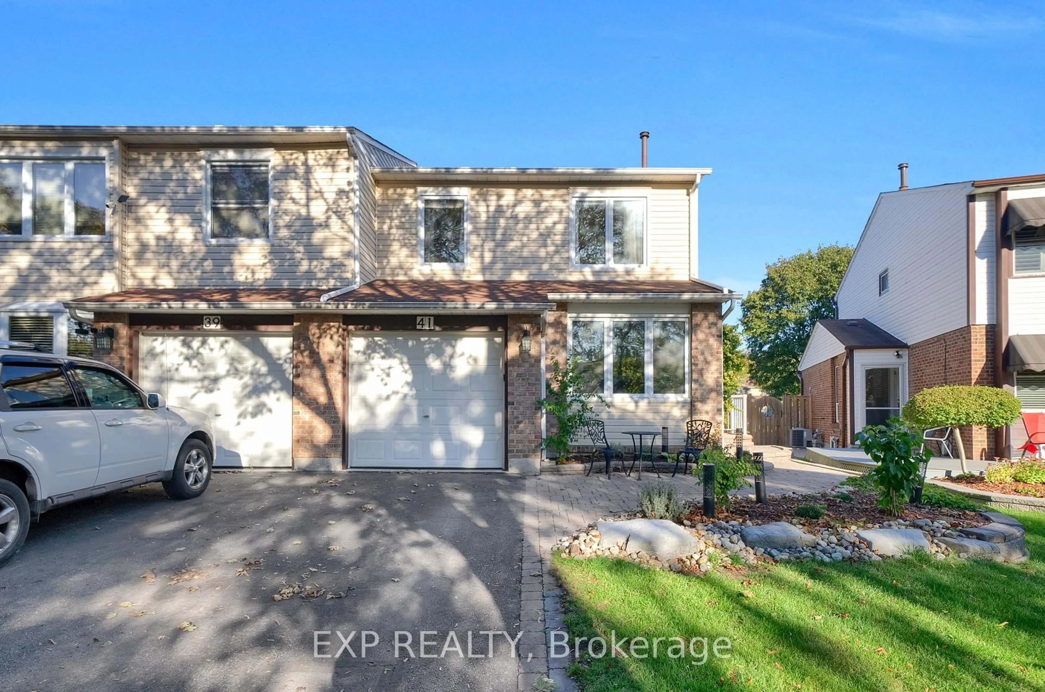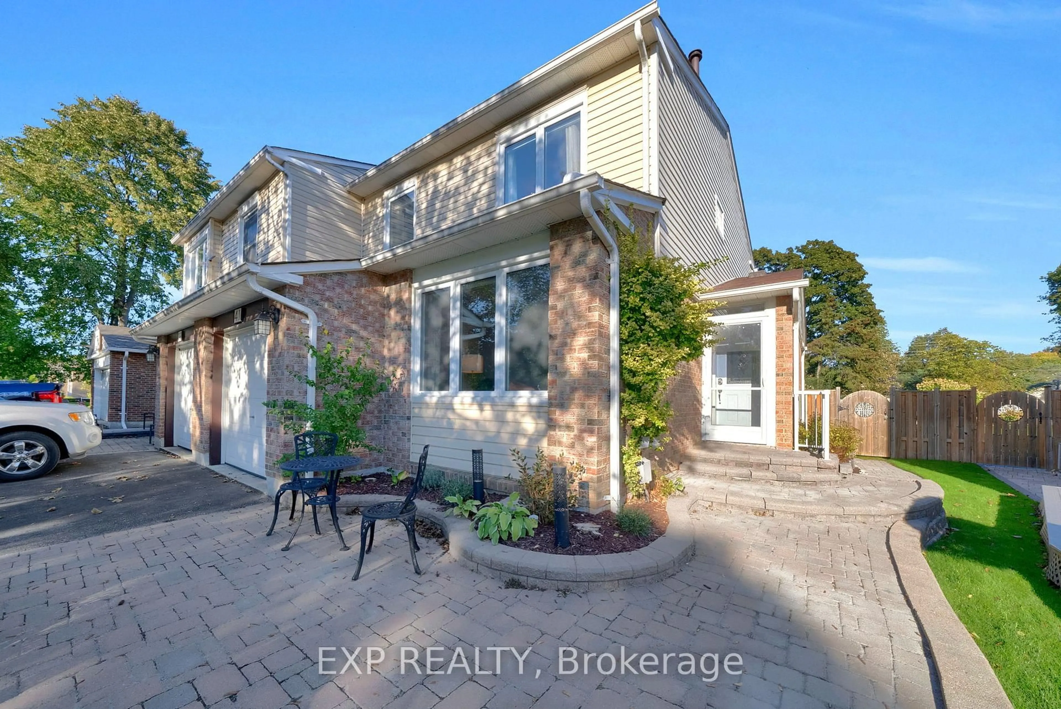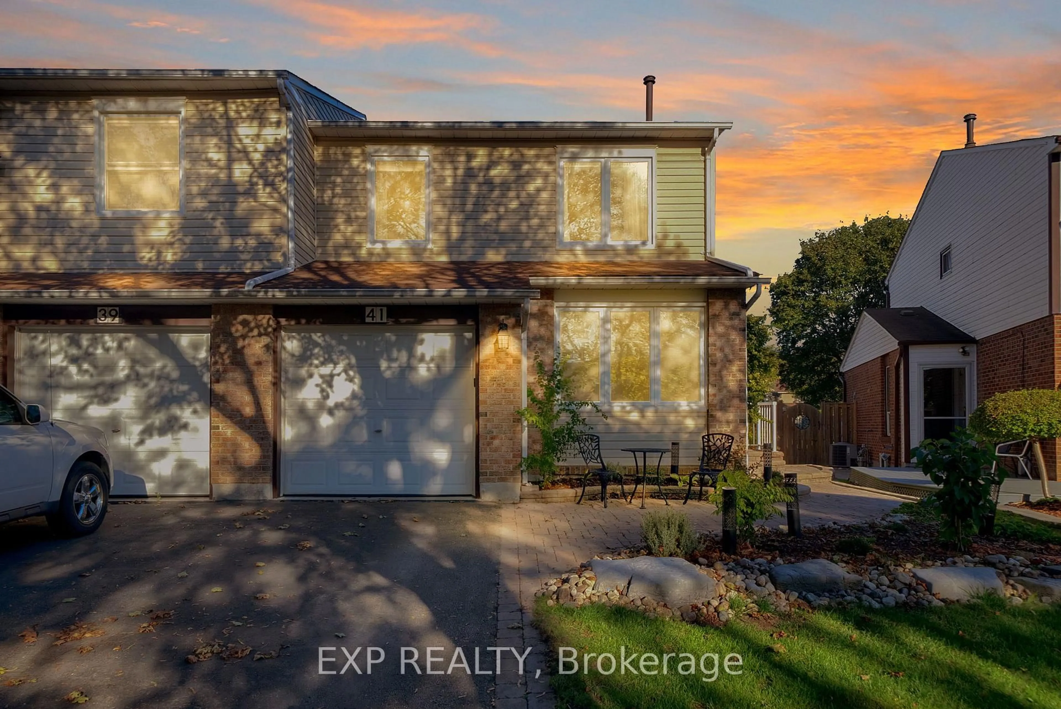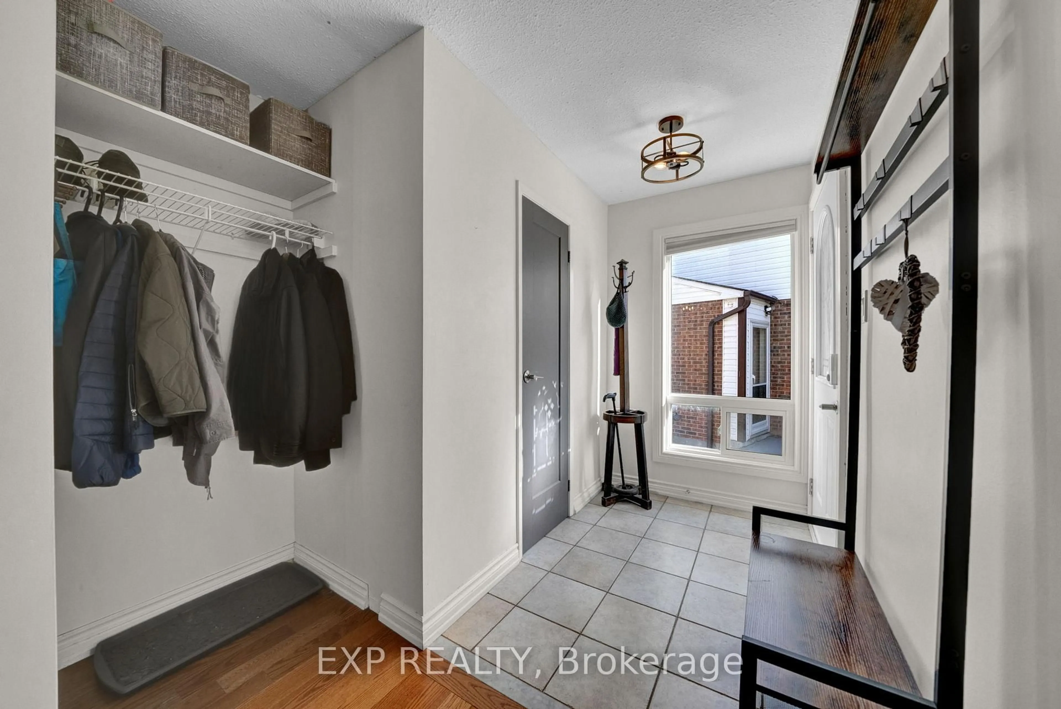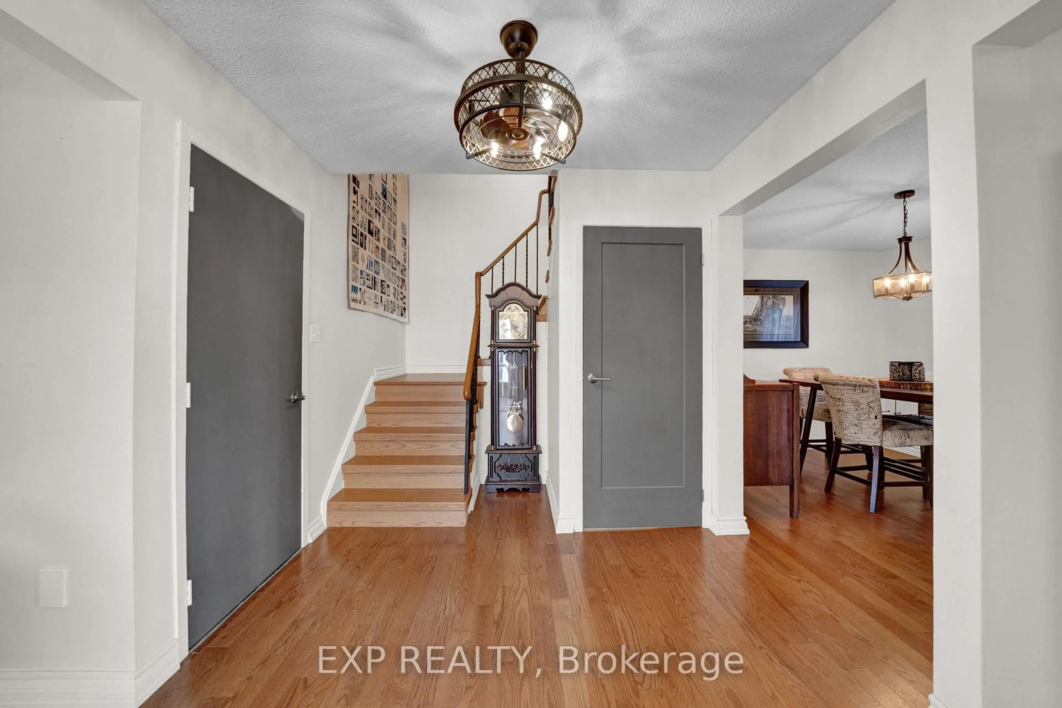41 Teresa Dr, Whitby, Ontario L1N 6H9
Contact us about this property
Highlights
Estimated valueThis is the price Wahi expects this property to sell for.
The calculation is powered by our Instant Home Value Estimate, which uses current market and property price trends to estimate your home’s value with a 90% accuracy rate.Not available
Price/Sqft$629/sqft
Monthly cost
Open Calculator

Curious about what homes are selling for in this area?
Get a report on comparable homes with helpful insights and trends.
*Based on last 30 days
Description
Downtown Whitby Gem - 3 Bedrooms, Premium 140' Lot, Perfect Location, Endless Possibilities! Sun-filled, updated home in one of Whitby's most desirable neighbourhoods! Gleaming hardwood floors, modern kitchen with stainless steel appliances and a walkout to a spacious deck-perfect for morning coffee or evening entertaining. Enjoy your private 140' backyard with no rear neighbours - lots of space for a pool! A separate formal dining room, a great sized living room and finished basement with rec room & office or extra bedroom provide even more space for family gatherings and daily living. Don't wait - Book your showing NOW!!
Property Details
Interior
Features
Main Floor
Dining
3.32 x 3.07hardwood floor / Large Window
Living
4.86 x 3.02hardwood floor / Large Window
Kitchen
4.04 x 3.06Eat-In Kitchen / W/O To Deck / B/I Appliances
Exterior
Features
Parking
Garage spaces 1
Garage type Built-In
Other parking spaces 2
Total parking spaces 3
Property History
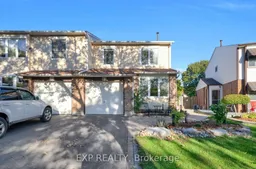 23
23