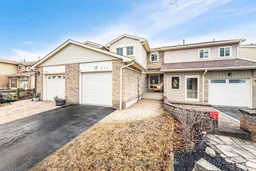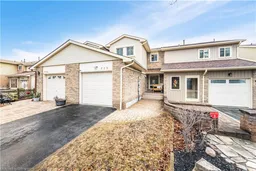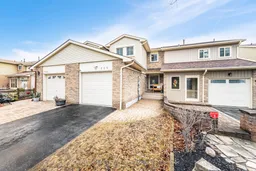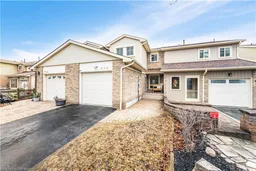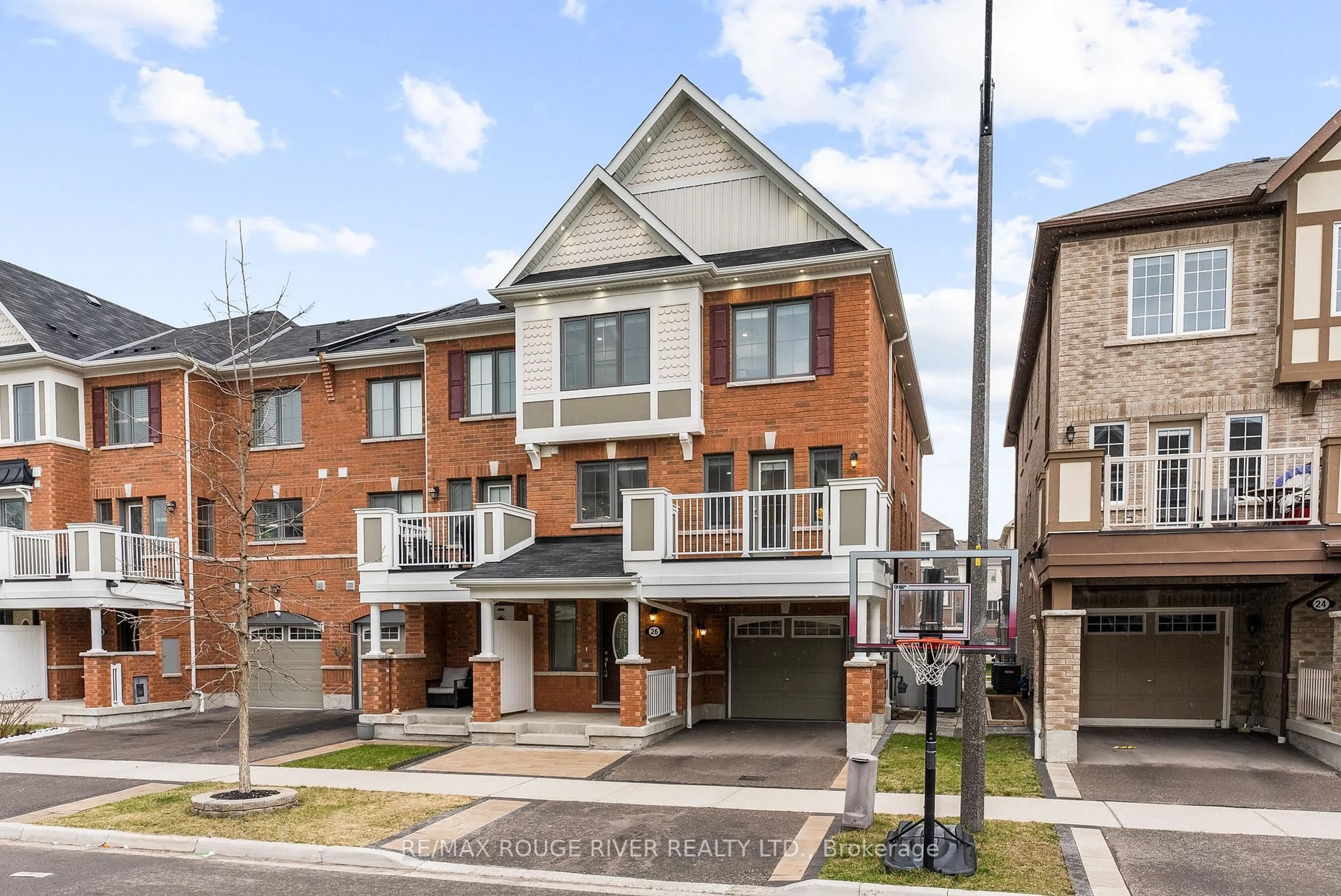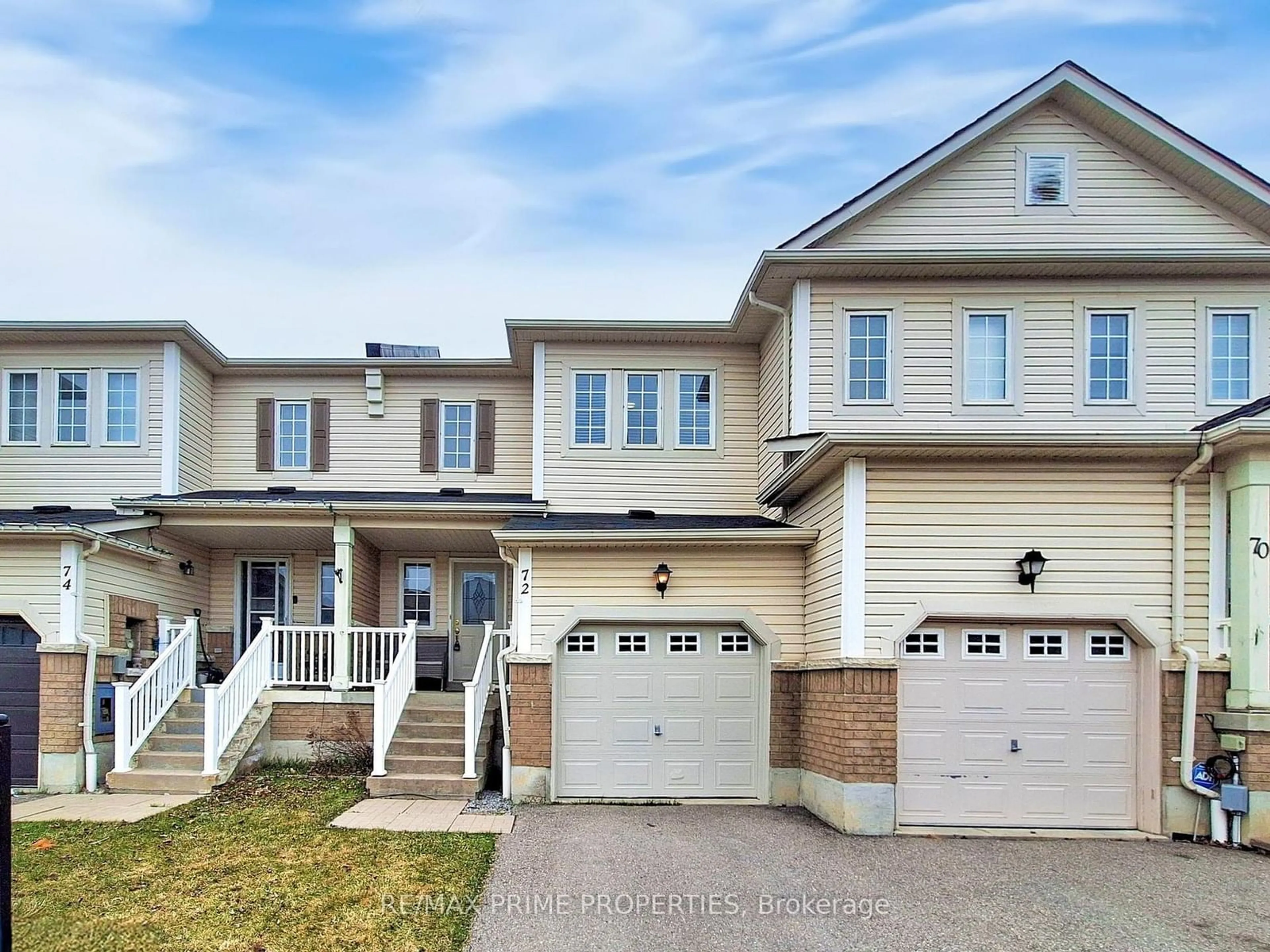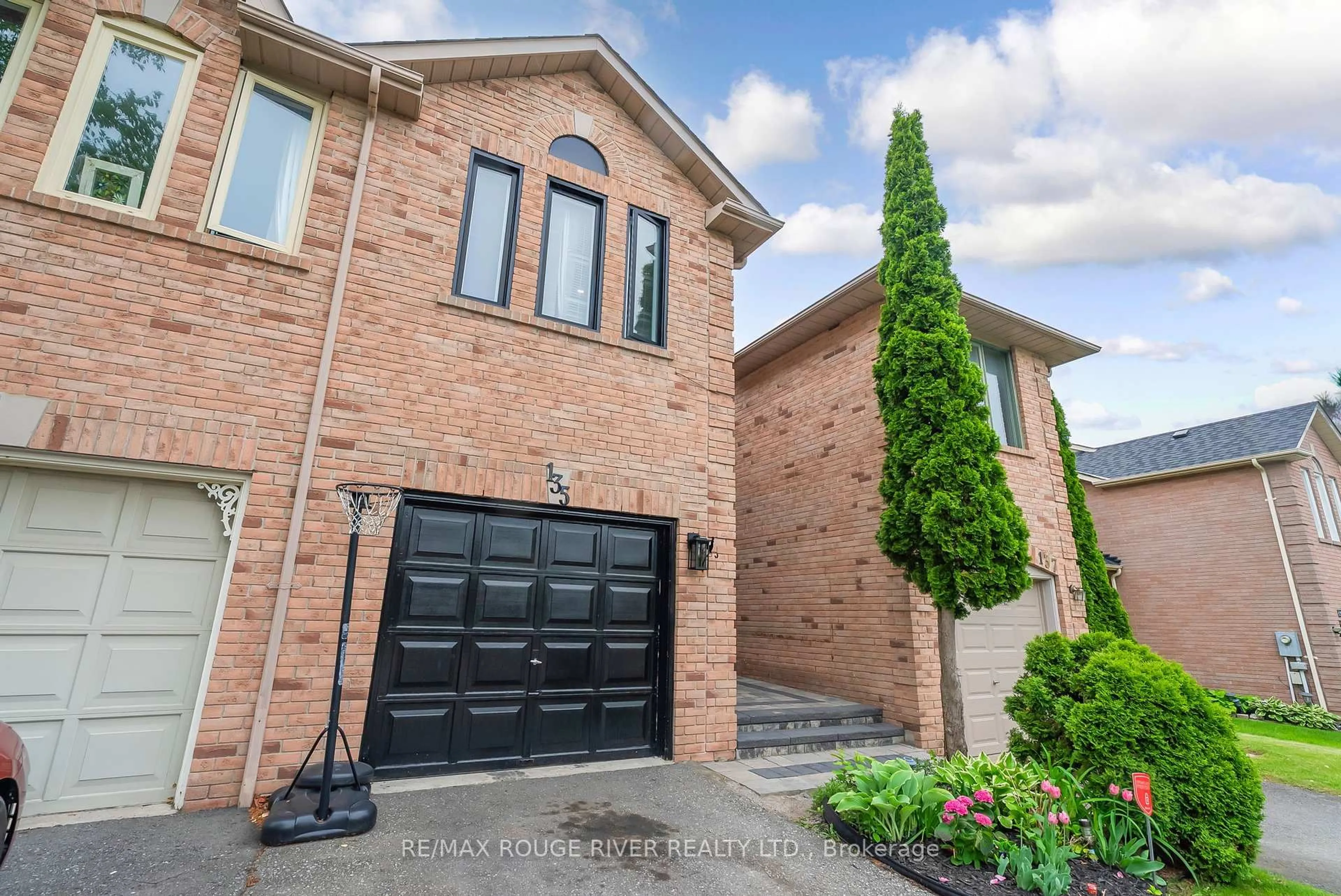This exquisite FREEHOLD 3 bedroom 2 bathroom home is the perfect blend of modern elegance and everyday comfort, nestled in one of a desirable neighbourhood in Whitby. From the moment you step inside, you'll be captivated by the neutral finishes, including a stunning white kitchen with gleaming quartz countertops, ample cabinetry, stainless steel appliances and a functional layout that seamlessly connects the living room and outdoor area. Large windows add natural light, highlighting the modern laminate flooring that extends throughout both the main and upper levels. Every inch of this home has been thoughtfully curated to maximize style and functionality. Upstairs, the spacious bedrooms provide a retreat-like atmosphere, with the primary suite featuring his and hers closets for optimal storage. The recently renovated upstairs bathroom boasts contemporary finishes that add a touch of luxury to your daily routine. With generously sized rooms and a lovely layout, this home offers the perfect space for growing families, professionals, or those who love to entertain. Step outside to a large backyard that backs onto beautiful green space, offering a peaceful and private setting thats perfect for relaxing, hosting summer barbecues, or letting kids and pets play freely. With no rear neighbours, you can enjoy the tranquility of nature right in your own backyard. The entire living space only has one shared wall along with garage access from the home and into the backyard! Located just minutes from Highway 401, this home offers unbeatable convenience for commuters while remaining close to some of Whitbys best amenities. Enjoy scenic walks along Whitby Harbour and the shores of Lake Ontario, explore nearby parks and trails, or take advantage of the excellent schools, shopping, and dining options just moments away. With its perfect combination of style, space, and location, this exceptional home is a rare find!
Inclusions: SS stove, SS fridge, SS dishwasher, SS microwave, washer, dryer, alarm system (optional - currently on a month by month contract with Bell), all blinds, wood burning fire pit in backyard, central vac & accessories, garage door opener & 2 remotes
