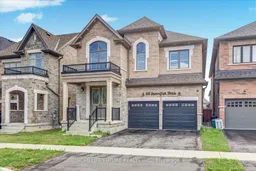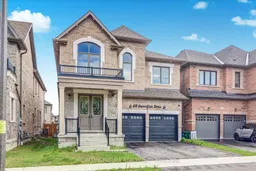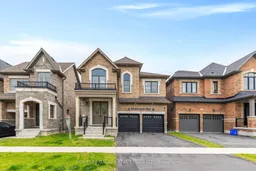Welcome To This Upgraded 2-Car Garage Cost Detached Situated in the highly desirable Lynde Creek neighborhood of Whitby! modern open-concept kitchen Chefs Kitchen At the heart of the home lies a gourmet kitchen with tile flooring, quartz countertops, and appliances. Warm & Inviting Living Spaces The family room features a cozy gas fireplace, many more upgrades. Main-floor bedroom with Full washroom And Office ROOM .Hardwood Flr Thru-Out, Oak Stairs W/Iron Railing, Double Door Entry. the Primary master bedroom offers luxurious primary suite with walk-in closet and a beautiful 5-piece ensuite bathroom.4pc Bathroom Is Shared Between 2nd & 3rd Bedrooms And The 4th Bedroom Has A 4pc Bathroom. Just minutes to Highways 412, 401, and 407,scenic trails, top-rated schools, parks, and fantastic shopping. Open Concept Plan W/Many Window For Plenty Of Natural Sunlight. Don't miss this rare opportunity to own a home that checks all the boxes space, style, and prime location. Look Like A Model Home.
Inclusions: Fridge, Cook Top, Built-In Oven ,Built-In Microwave, Built-In Oven ,Built-In Microwave, Built-In Dishwasher, Washer, Dryer, Interior Pot Lights, Crown Molding.






