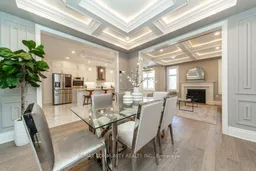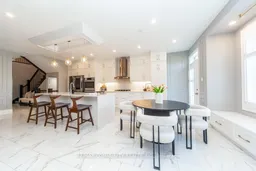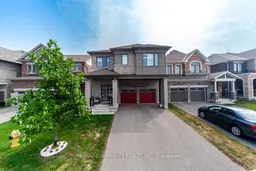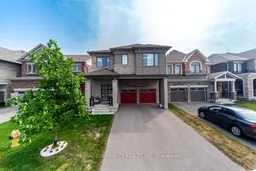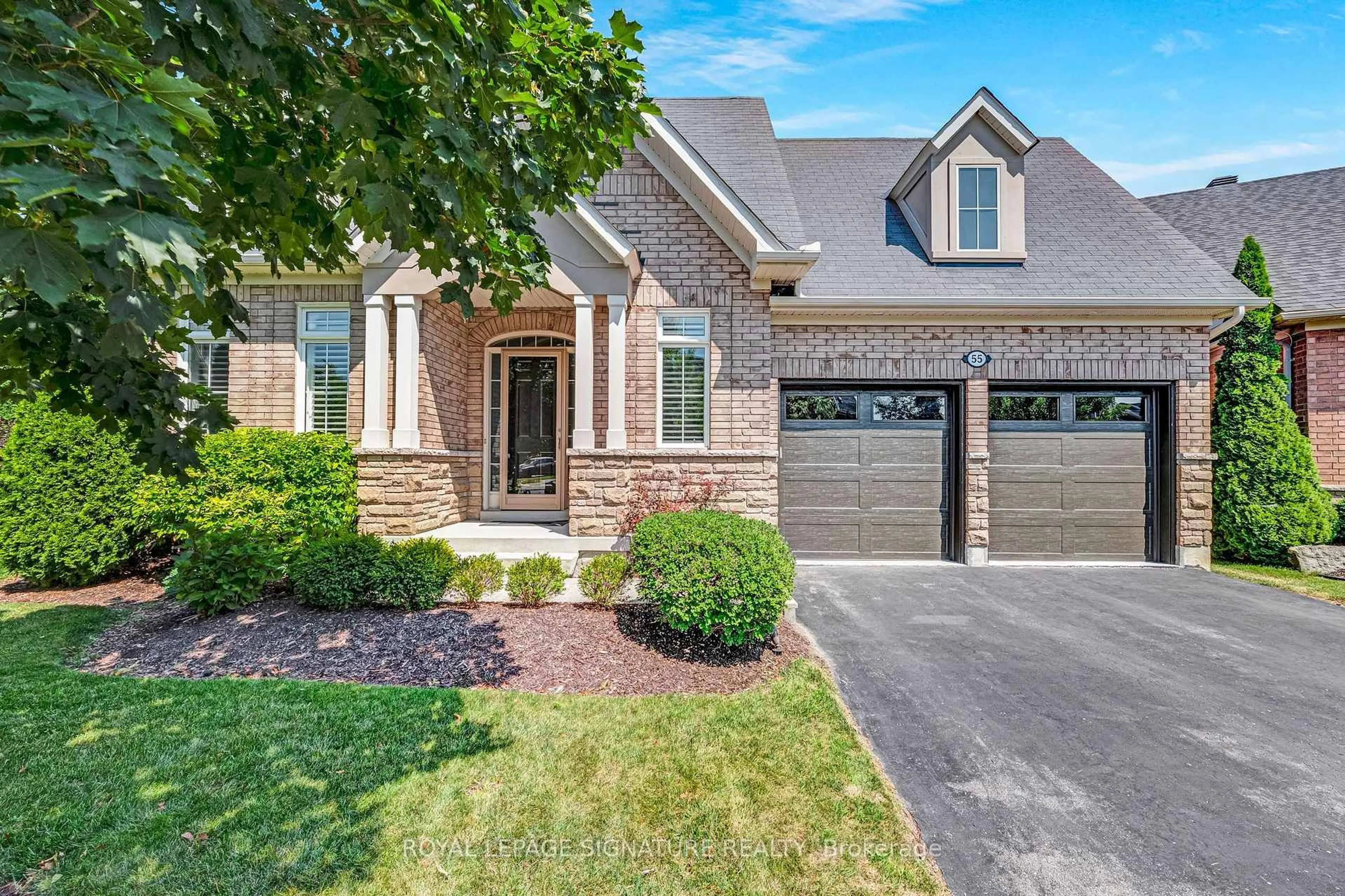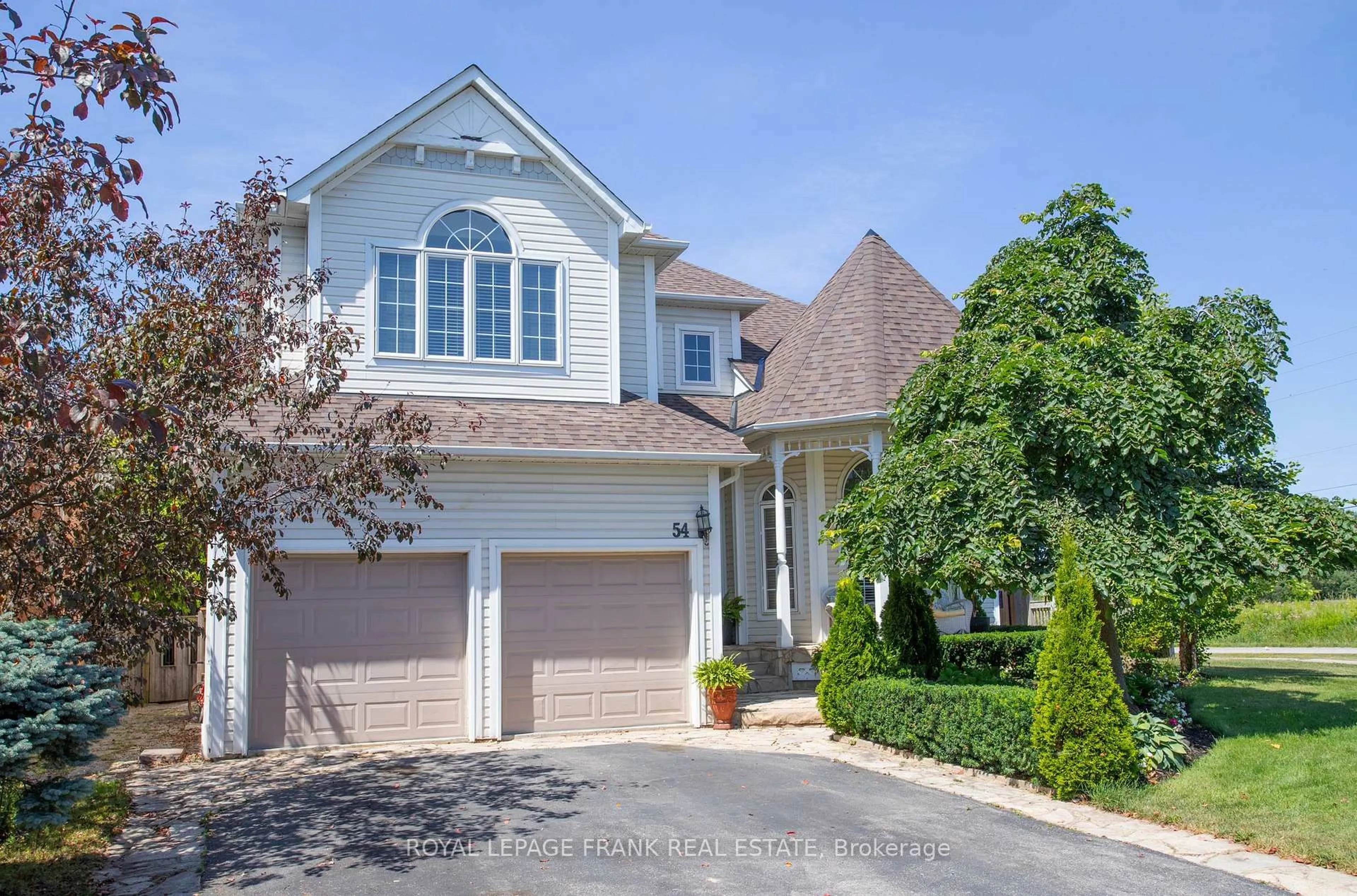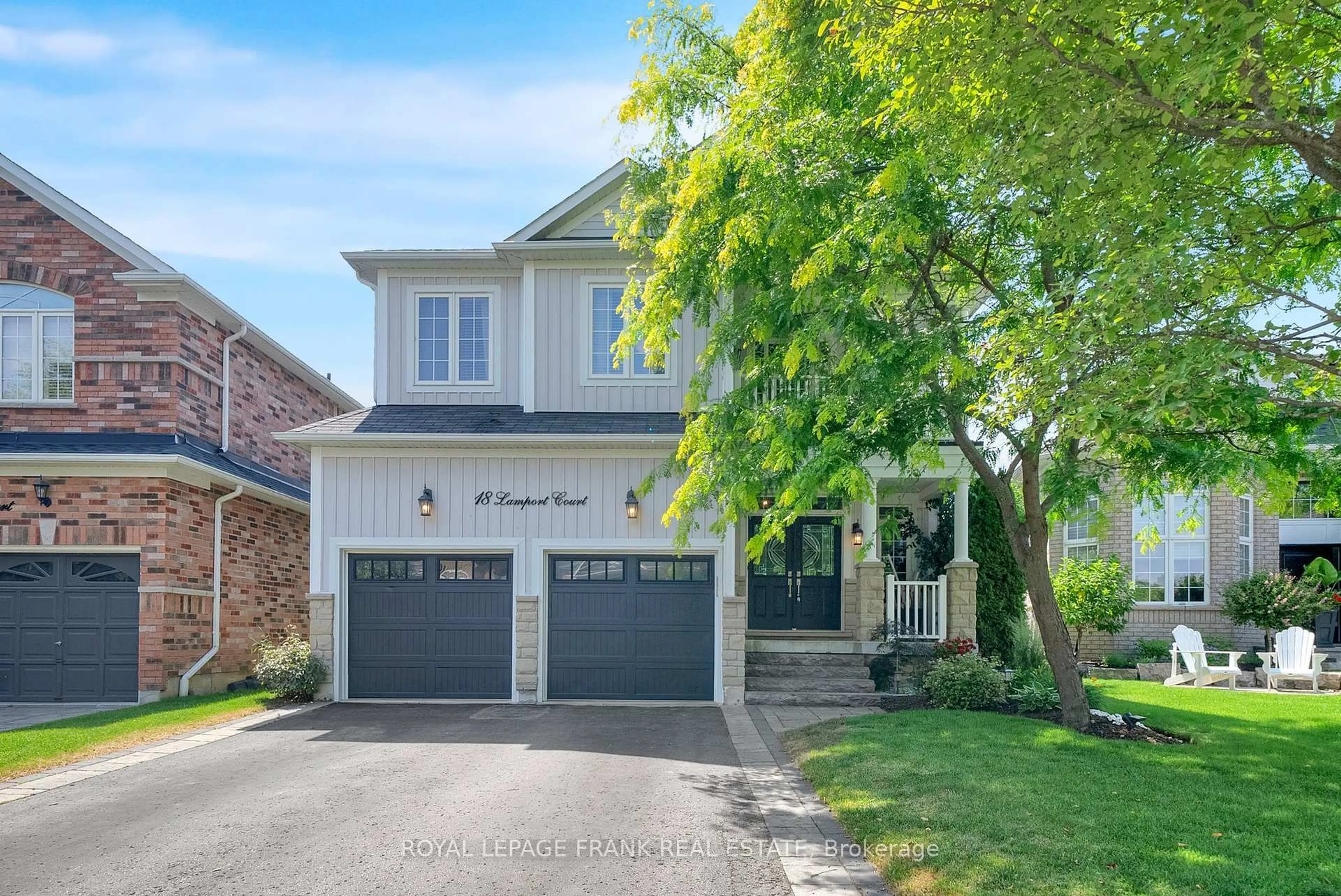Immaculate & One-of-a-Kind***Unbelievable 4-Bdr w/ Loft & 4 Washrooms + LEGAL 1-Bdr & 2 Washroom Basement Apartment w/ Walk-out***Premium Lot - Backs onto a Ravine***Only 4 Years Old***5 Bedrooms & 6 Washrooms Total***Loft Can be Converted to a 5th Bdr***Water & Hydro are Separately Metered Between Upstairs & Downstairs - 2 Tankless Water Heaters***Soaring 10ft Ceiling in Foyer***9ft Ceiling on Main & 2nd Floor***Chef's Kitchen Features All Stainless Steel Appliances, Waterfall Island w/ Breakfast Bar***Eat-in Kitchen w/ Walk-out To Deck***Incredible Coffered Ceiling w/ Custom Lighting in Living & Dining Rooms***5pc Ensuite in Primary Bedroom Overlooking the Ravine***Unique Loft on Upper Floor - Perfect to Work-from-Home***Legal Basement Apartment Features Luxury Finishes - All Stainless Steel Appliances - Including Own Washer & Dryer & Heated Floors in Both Washrooms***Over $400k In Upgrades - Including External Pot Lights & Standard Electric Charger Outlet***Can be a Luxury Rental or Family Home***Previously Rented for $5,500***New School Currently Being Built Steps Away (Kindergarten to Grade 8)***
Inclusions: S/S Fridge, S/S Double Wall Oven, S/S Gas Cooktop, S/S Range, S/S Dishwasher, Washer and Dryer. Basement: S/S Fridge, S/S Double Wall Oven, S/S Range, S/S Dishwasher, Washer, Dryer. All Electrical Light Fixtures and All Window Coverings.
