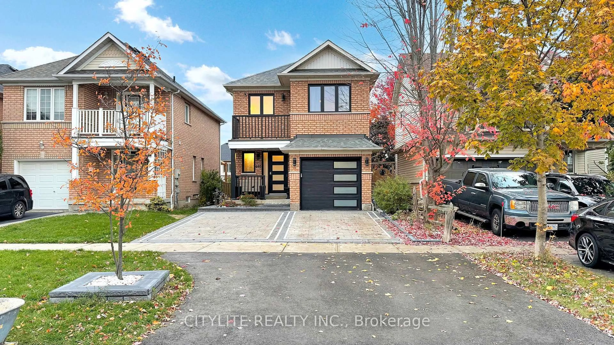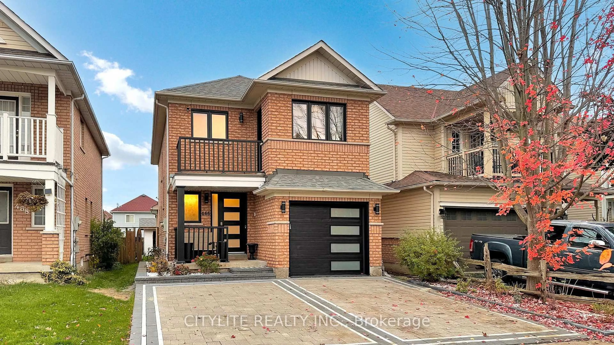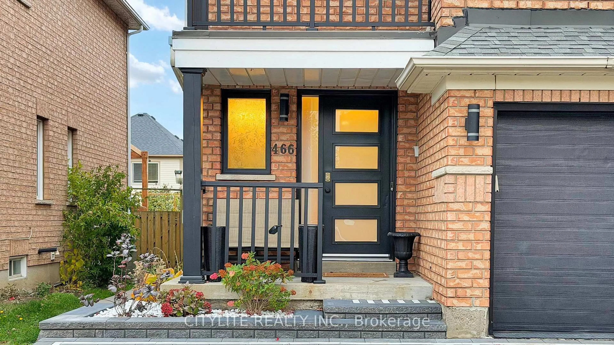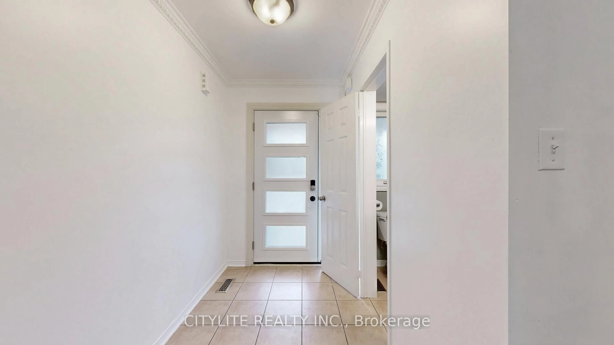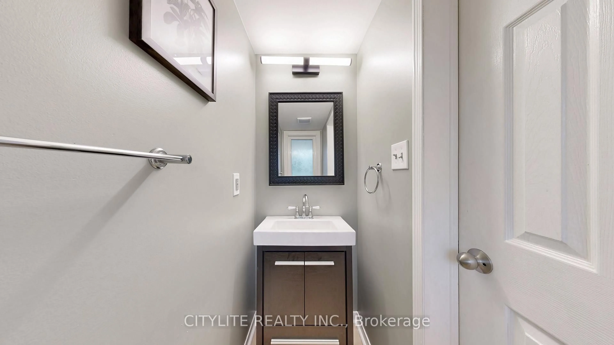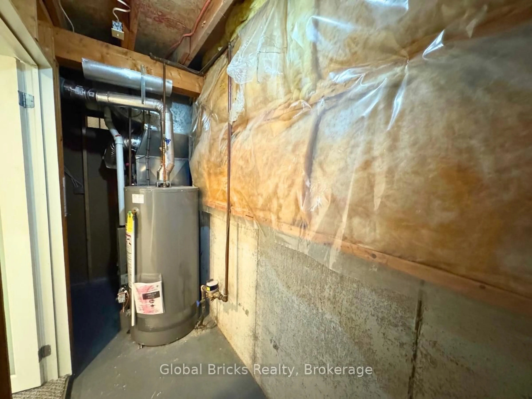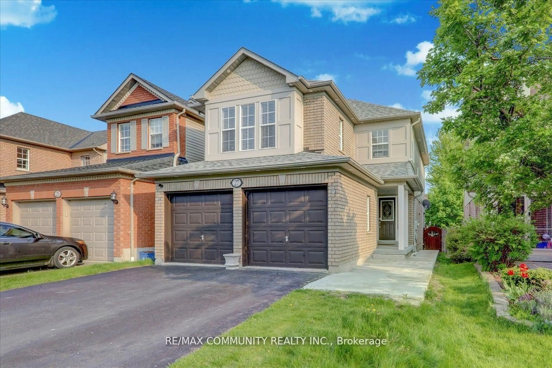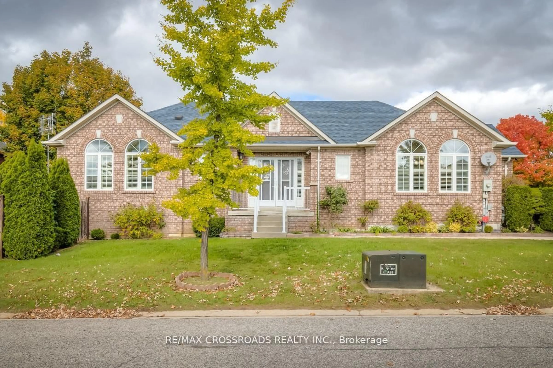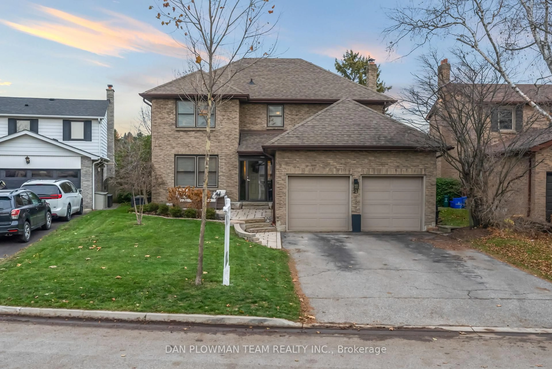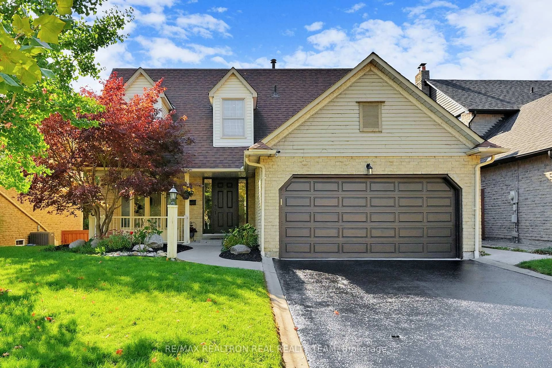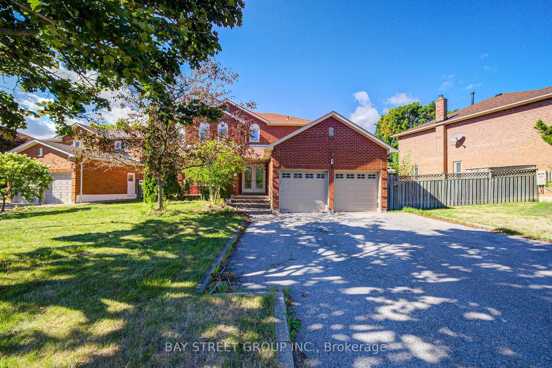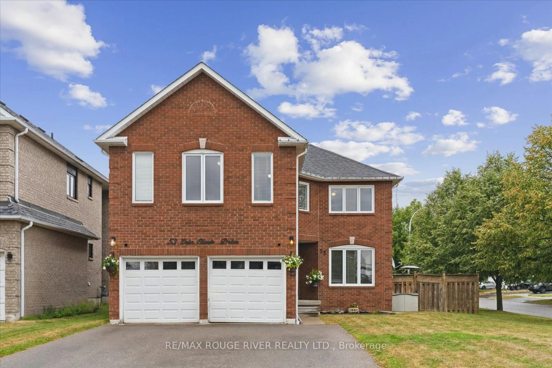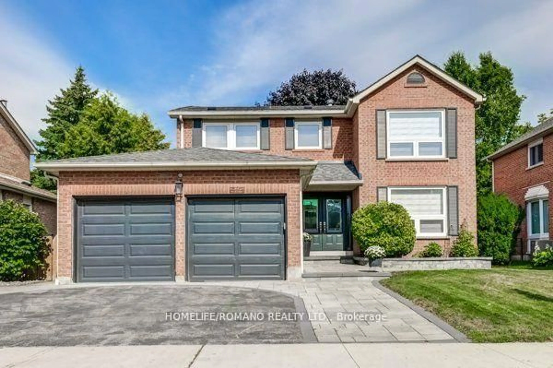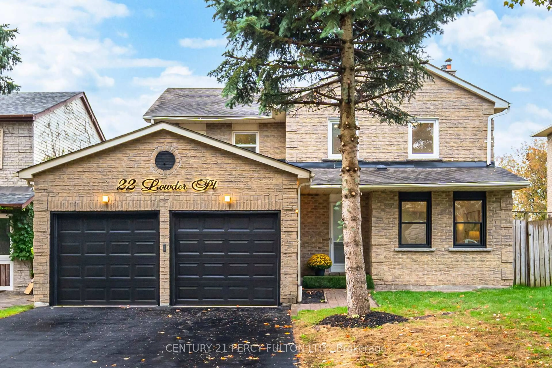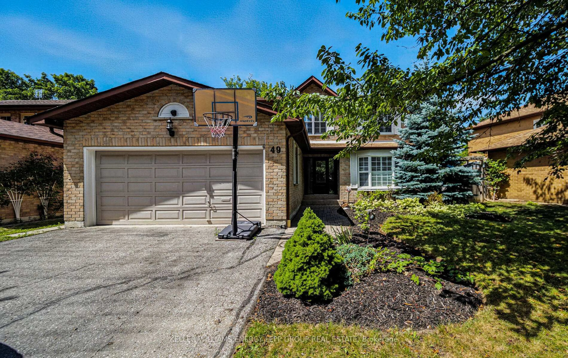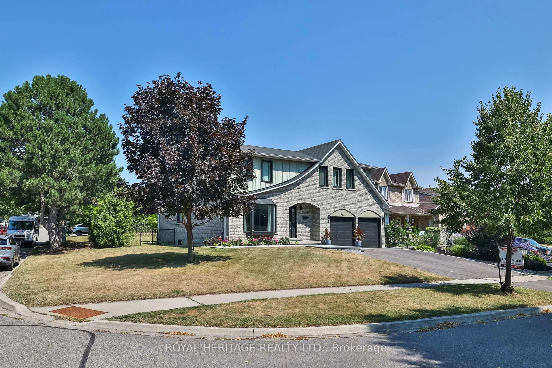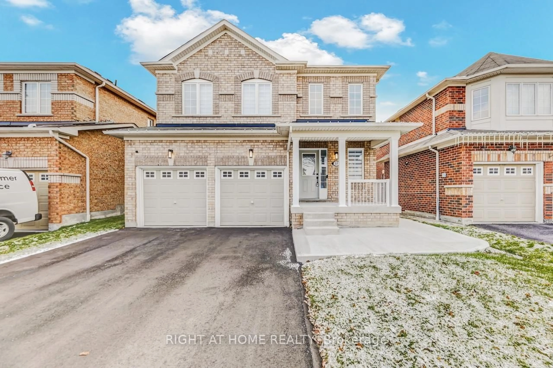466 Whitby Shores Green Way, Whitby, Ontario L1N 9R4
Contact us about this property
Highlights
Estimated valueThis is the price Wahi expects this property to sell for.
The calculation is powered by our Instant Home Value Estimate, which uses current market and property price trends to estimate your home’s value with a 90% accuracy rate.Not available
Price/Sqft$484/sqft
Monthly cost
Open Calculator
Description
Charming Curb Appeal & Modern Finishes Set The Tone As You Arrive At 466 Whitby Shores. Inside You'll Find An Open Plan Main Floor, With Large Windows & Hardwood Flooring. The Family Sized Kitchen Boasts A Breakfast Bar Making It Ideal For The Everyday & Entertaining Guests. Upstairs Holds An Oversized Master Retreat Featuring Ensuite & Walk Out To Balcony. The Two Other Generous Sized Bedrooms Provide Ample Space & Lots Of Natural Light. The Fully Finished Basement Adds Additional Space, Complete With Game & Family Room, Bathroom & Office. Step Outside To A Private Deck Great For Kids, Pets & BBQ Living! Just Minutes From Renowned Conservations Area, Hwys & Top Rated Schools. Act Quickly, As This Home At This Price Won't Last Long!
Property Details
Interior
Features
Main Floor
Kitchen
3.85 x 2.99Tile Floor / Breakfast Bar
Dining
4.22 x 2.65hardwood floor / Combined W/Living
Living
3.04 x 2.93hardwood floor / W/O To Deck
Exterior
Features
Parking
Garage spaces 1
Garage type Attached
Other parking spaces 2
Total parking spaces 3
Property History
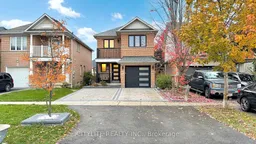 39
39
