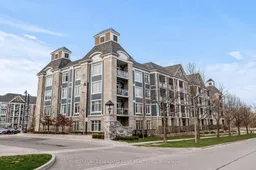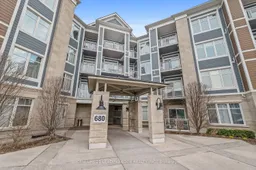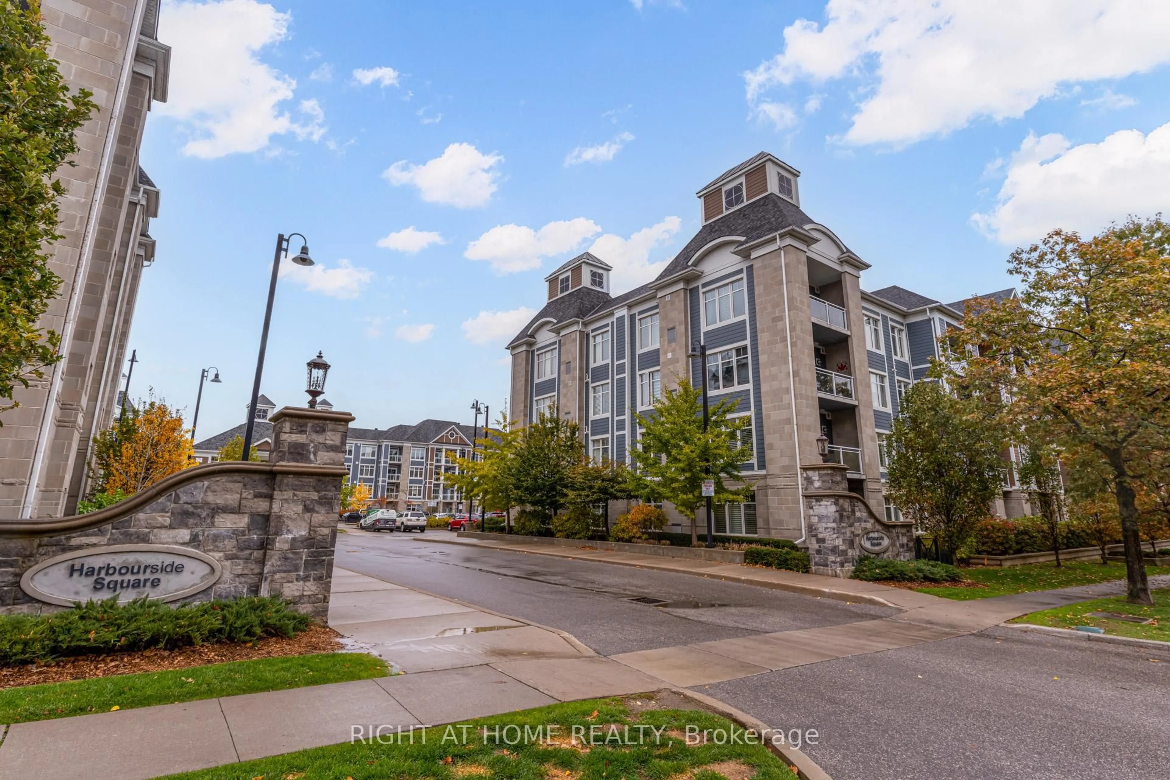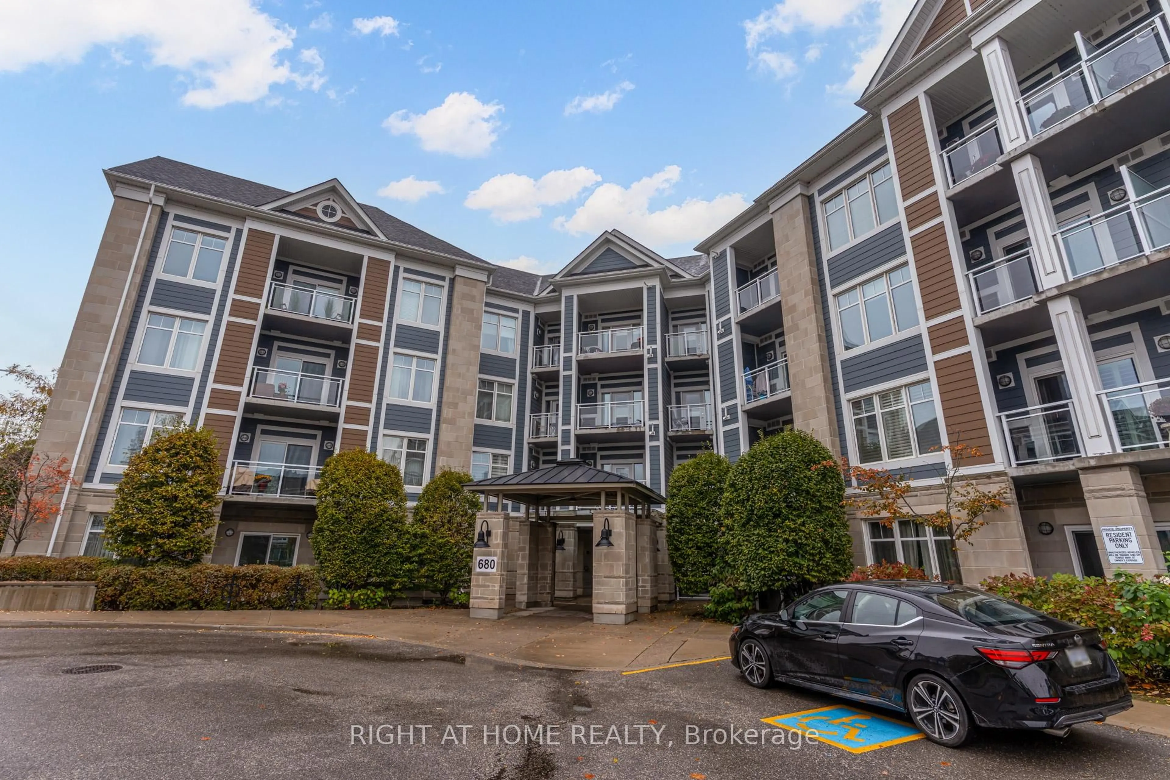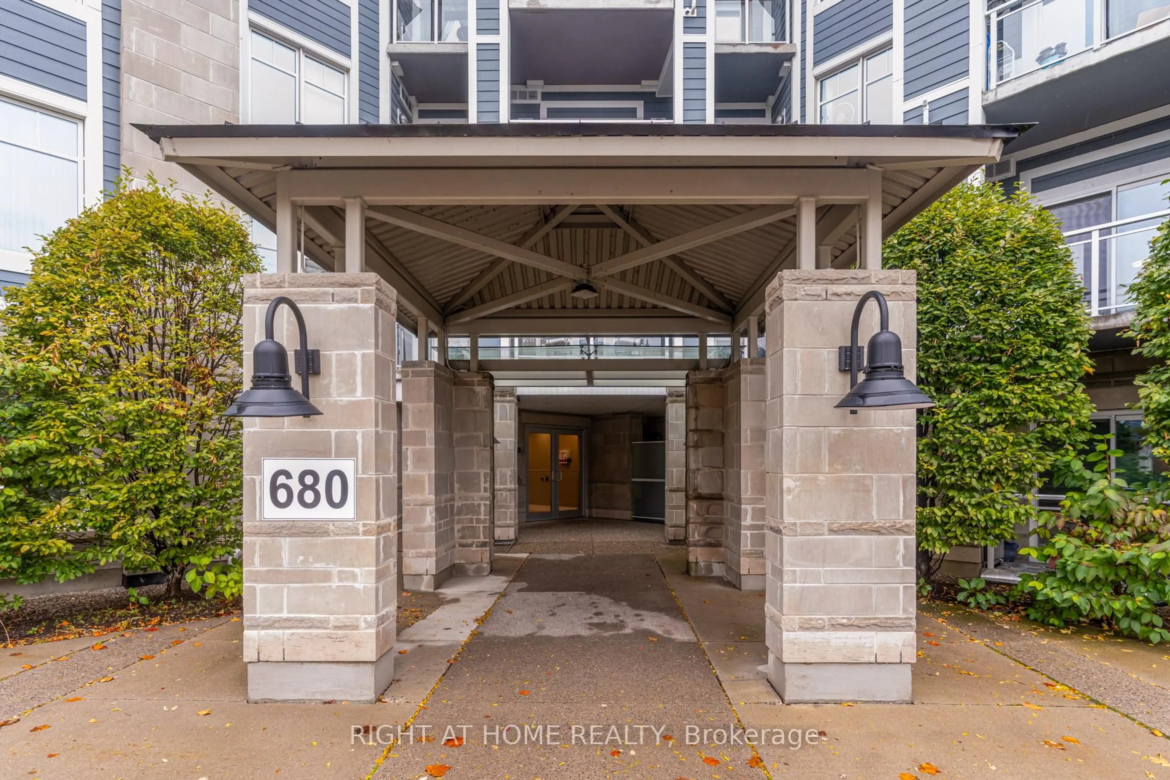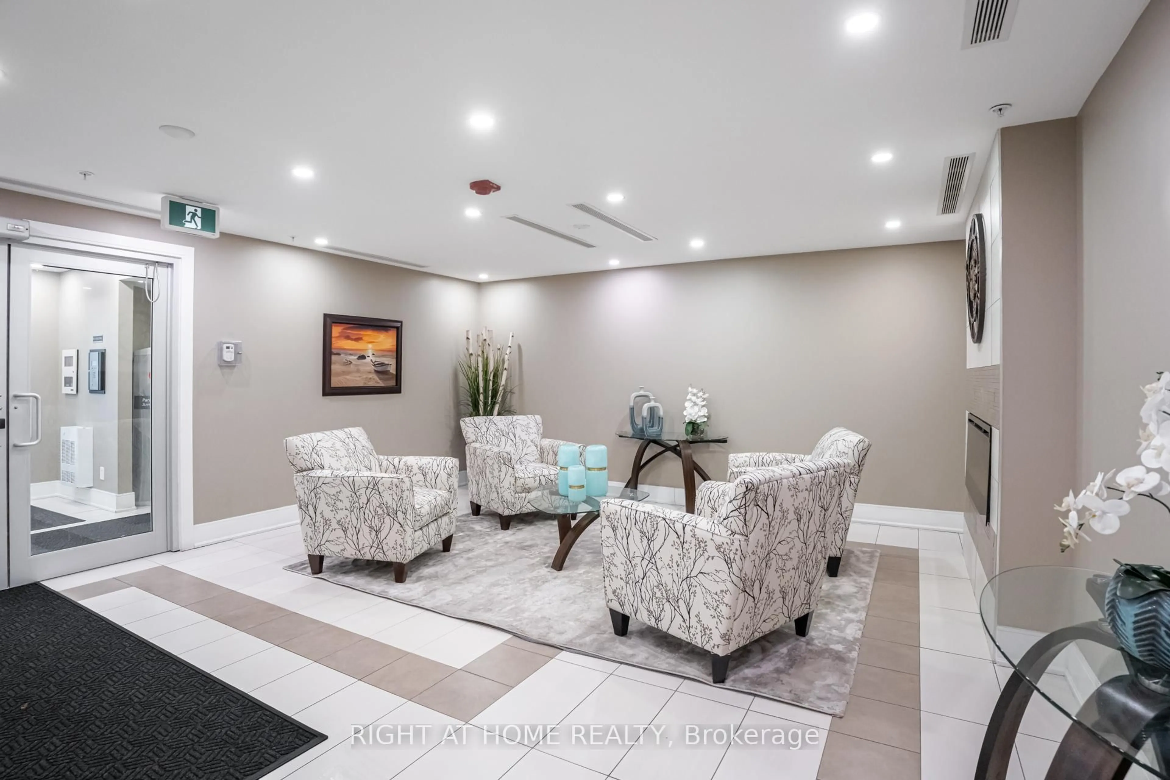680 Gordon St #107, Whitby, Ontario L1N 0L2
Contact us about this property
Highlights
Estimated valueThis is the price Wahi expects this property to sell for.
The calculation is powered by our Instant Home Value Estimate, which uses current market and property price trends to estimate your home’s value with a 90% accuracy rate.Not available
Price/Sqft$844/sqft
Monthly cost
Open Calculator

Curious about what homes are selling for in this area?
Get a report on comparable homes with helpful insights and trends.
+5
Properties sold*
$655K
Median sold price*
*Based on last 30 days
Description
Experience Lakeside Living at Its Best!Welcome to Harbourside Square Condos in desirable Whitby Shores, where everyday life feels like a vacation. This ground-floor 2-bedroom, 2-bathroom suite offers a rare blend of comfort, convenience, and coastal charm - all with sunny south-facing views of Lake Ontario.Step inside to find 9-ft ceilings, engineered hardwood flooring, and a cozy electric fireplace that adds warmth and style to the open-concept living area. The modern kitchen impresses with white cabinetry, sleek quartz countertops, stainless steel appliances, and a spacious breakfast bar - perfect for morning coffee or casual dining.Enjoy seamless indoor-outdoor living with a large walk-out balcony overlooking the lake - ideal for relaxing or entertaining while soaking in the tranquil views. The bright primary bedroom features a walk-in closet and 4-piece ensuite, while the second bedroom offers flexibility for guests or a home office.Additional highlights include ensuite laundry, underground parking, and a storage locker conveniently located next to the elevator and stairs.Just steps from your door, you'll find scenic waterfront trails and bike paths, the Whitby Marina, and acres of green space perfect for evening strolls or weekend picnics. A short walk connects you to the boat launch, Whitby Medical Center, grocery stores, and popular restaurants, making this one of Whitby's most connected lakeside communities.Discover your own piece of lakeside paradise - book your private tour today!
Property Details
Interior
Features
Main Floor
Living
4.446 x 3.671W/O To Patio / Electric Fireplace / hardwood floor
Br
4.321 x 3.3453 Pc Ensuite / W/I Closet / hardwood floor
Kitchen
3.442 x 2.856Stainless Steel Appl / Quartz Counter / hardwood floor
Br
3.321 x 2.983Hardwood Floor
Exterior
Features
Parking
Garage spaces 1
Garage type Underground
Other parking spaces 1
Total parking spaces 2
Condo Details
Inclusions
Property History
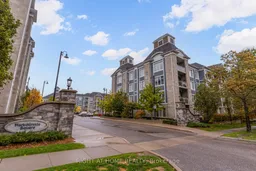 39
39