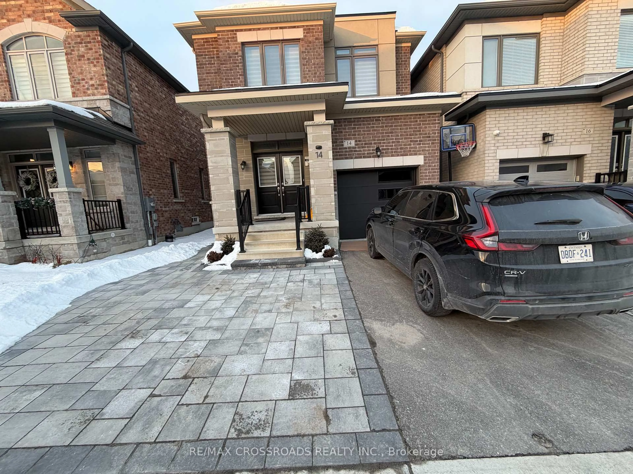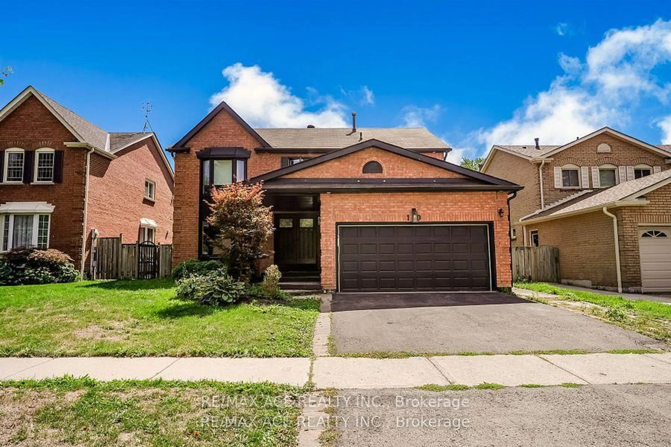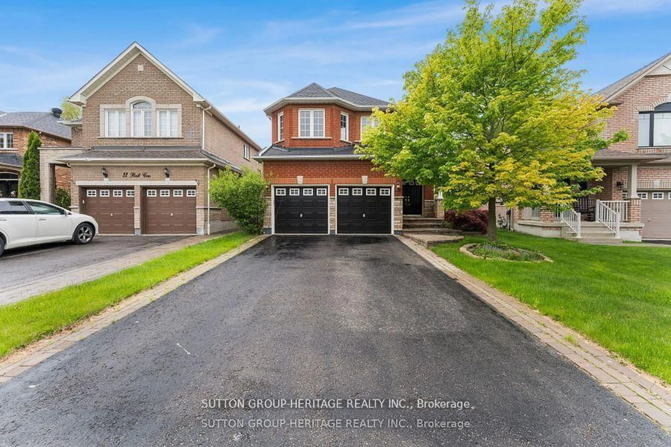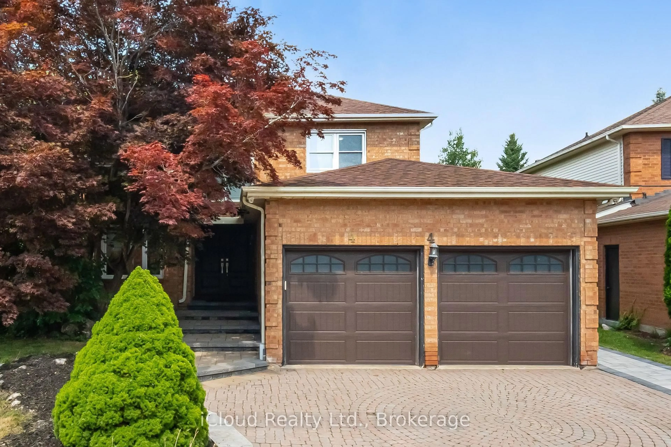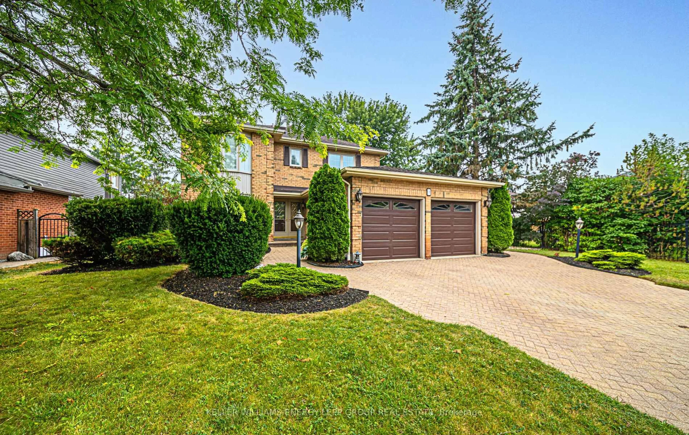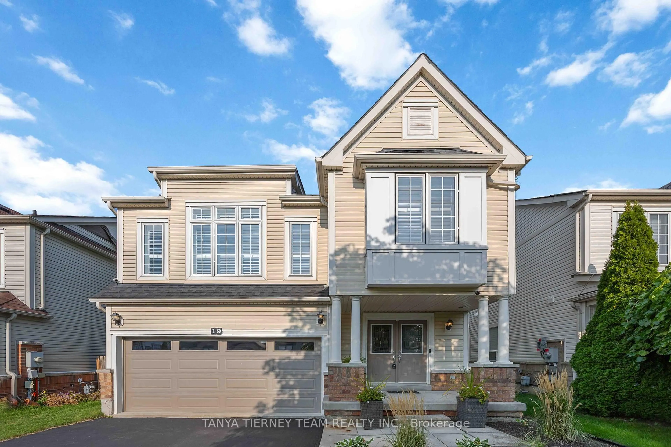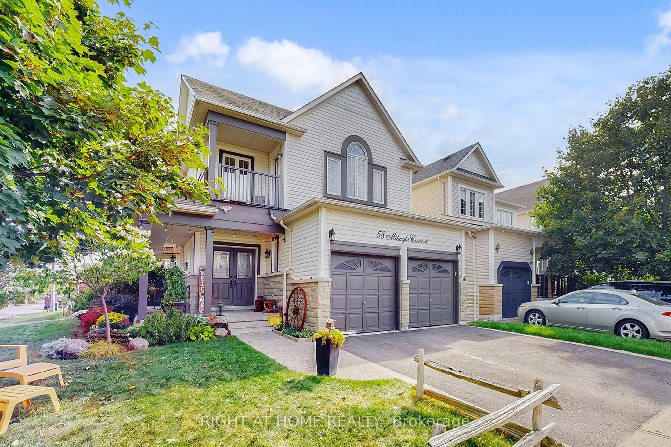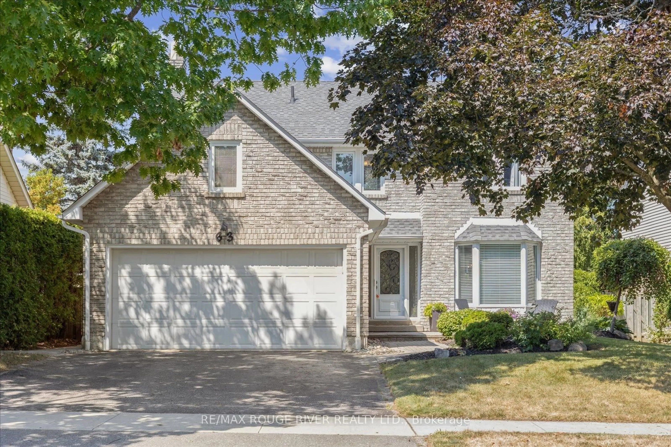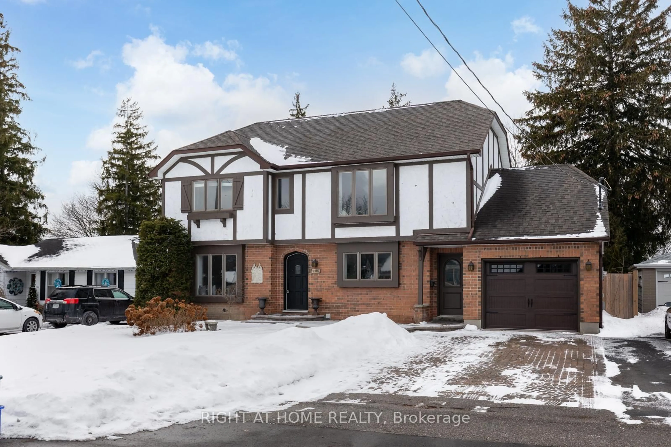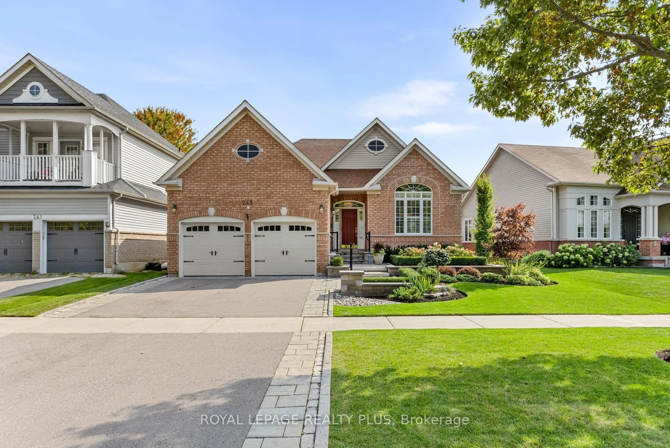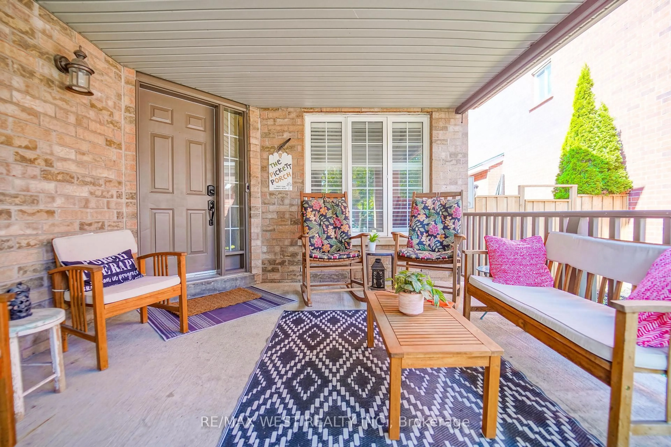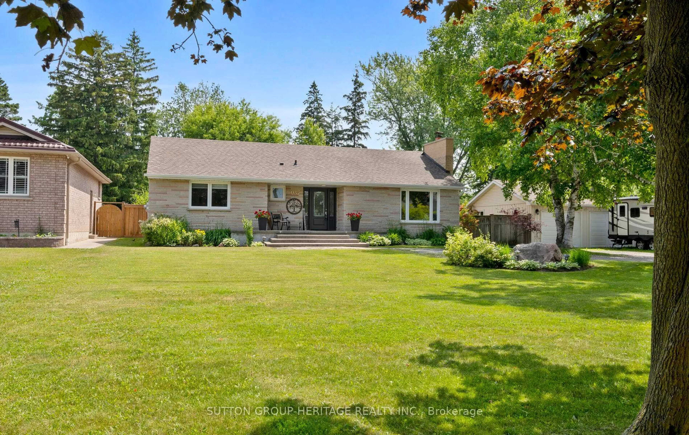Welcome to 1 Robideau Place! Great opportunity to live in highly sought after family friendly community! This spacious residence offers over 2,900 sq. ft. of finished living space situated on a 46 x 107 ft corner lot with a fully fenced backyard and desirable southern exposure, designed for comfort and style. Step inside to an open-concept main floor filled with natural light. The living room boasts a soaring cathedral ceiling and hardwood floors! The separate dining room is perfect for hosting, and the cozy family room features a gas fireplace. The bright, eat-in kitchen includes a sliding glass walkout to the sunny backyard ideal for summer entertaining. Upstairs, the oversized primary bedroom offers a walk-in closet and a 4-piece ensuite with a separate soaker tub. Three additional generous bedrooms, each with double closets, provide ample space for the whole family. The finished lower level includes a spacious rec room, a 2-piece bath, a private office, and abundant storage. Elegant California shutters throughout! A main floor laundry room and double car garage add convenience. Perfectly located close to schools, parks, transit, shopping, highways, and all amenities, this home combines location, size, and features in one exceptional package. Don't miss your chance to live in this great community! Book your showing today!
Inclusions: Fridge, stove, dishwasher (as is), central vac (as is) washer, dryer, elfs, w/coverings, egdo and remotes (as is)
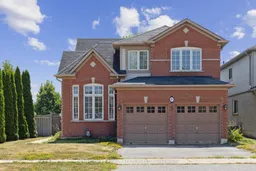 28
28

