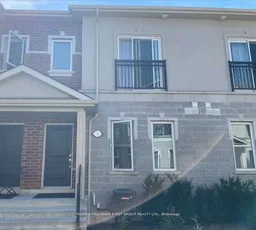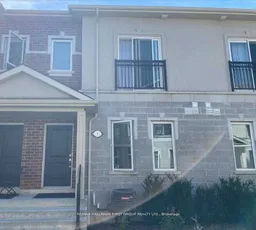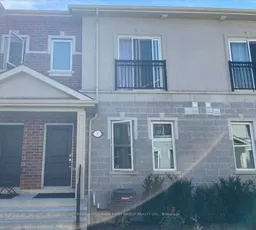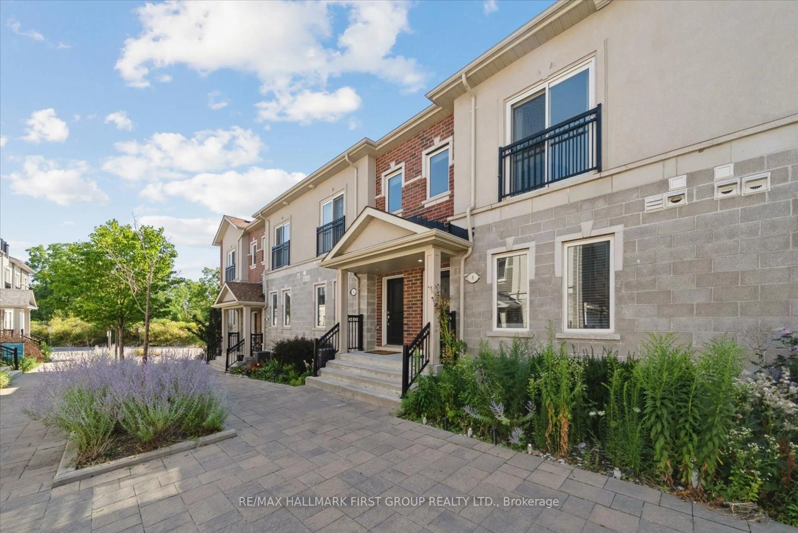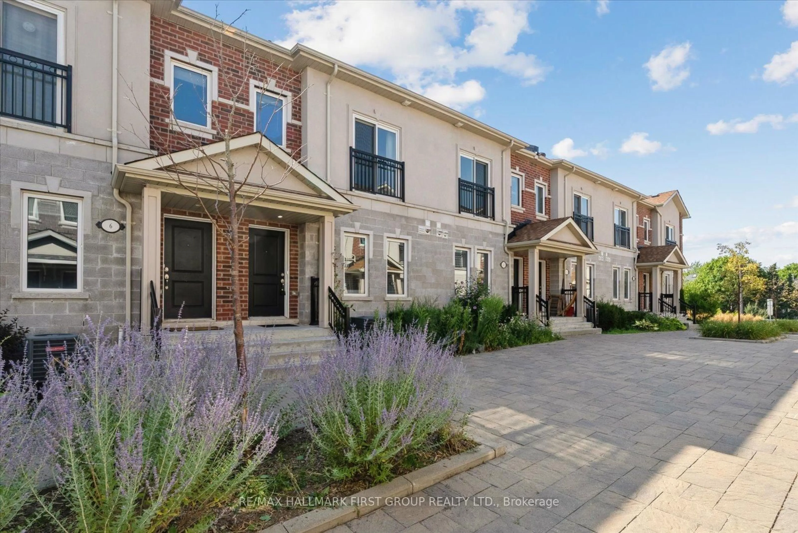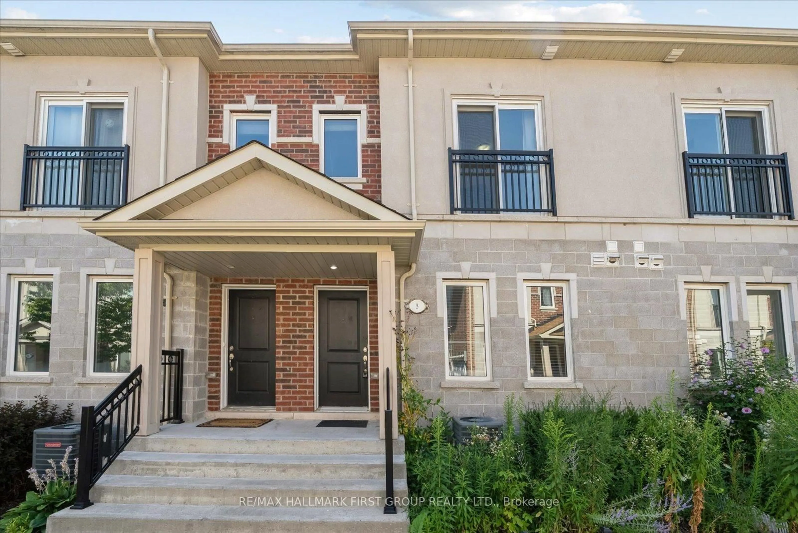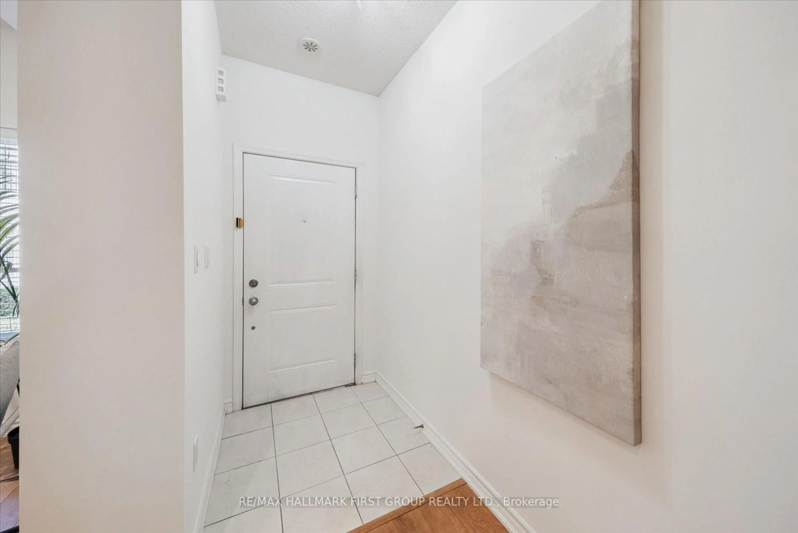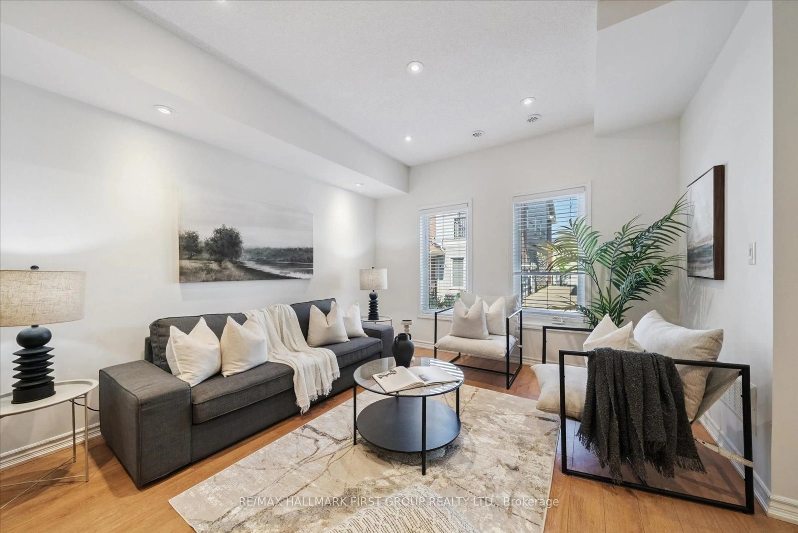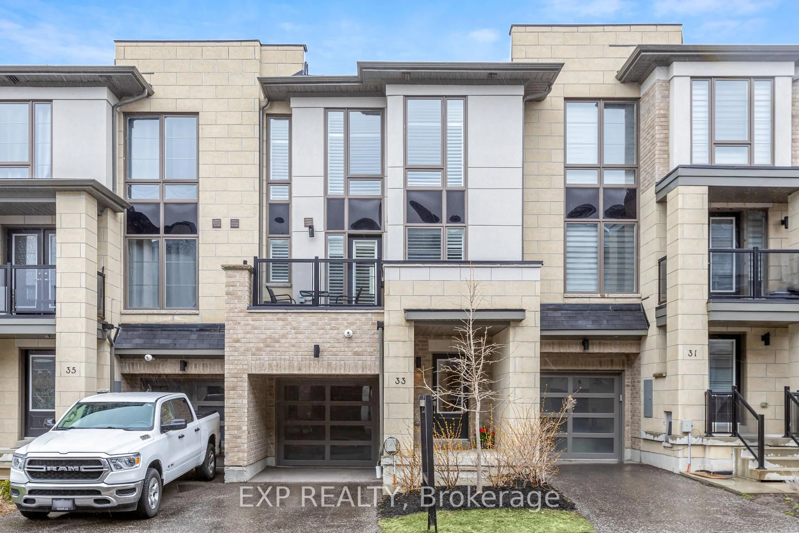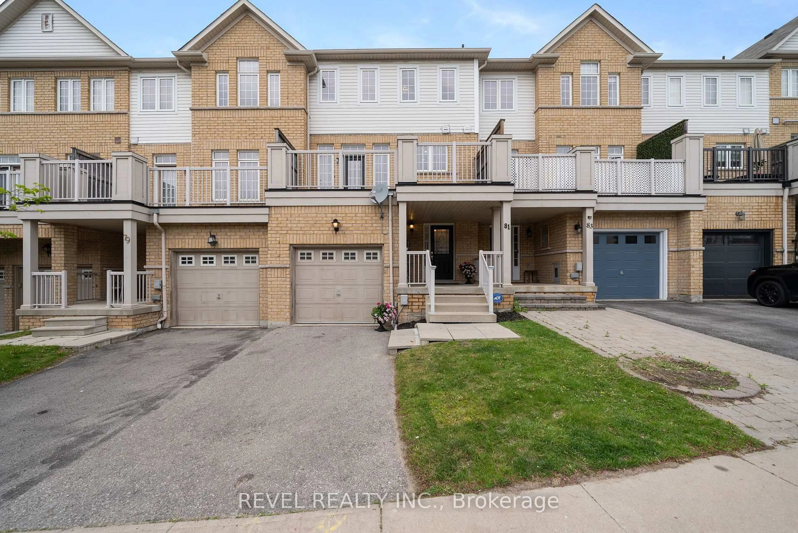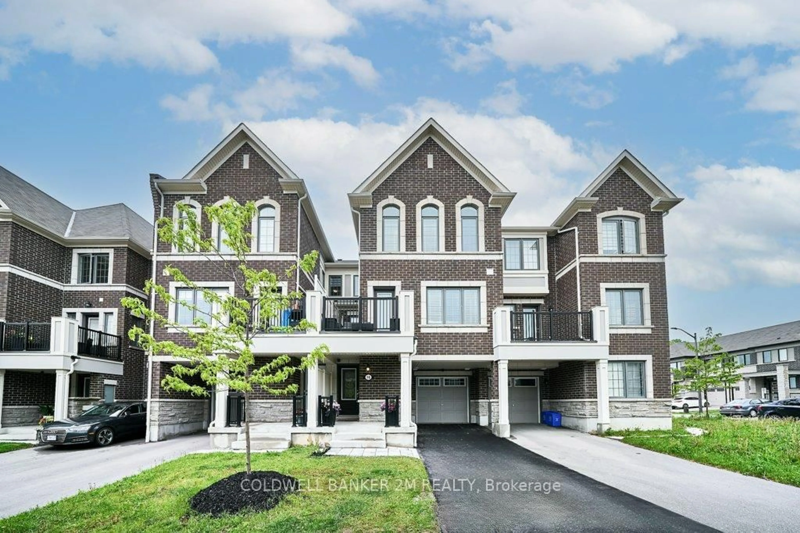1060 St. Hilda's Way #5, Whitby, Ontario L1N 0L3
Contact us about this property
Highlights
Estimated valueThis is the price Wahi expects this property to sell for.
The calculation is powered by our Instant Home Value Estimate, which uses current market and property price trends to estimate your home’s value with a 90% accuracy rate.Not available
Price/Sqft$723/sqft
Monthly cost
Open Calculator

Curious about what homes are selling for in this area?
Get a report on comparable homes with helpful insights and trends.
+6
Properties sold*
$763K
Median sold price*
*Based on last 30 days
Description
This stylish townhouse offers a perfect blend of comfort and convenience, featuring tasteful décor, an open layout, and soaring 9-foot ceilings that create a bright, airy feel. The main floor boasts a welcoming living space and a modern kitchen, while upstairs youll find 2 spacious bedrooms, a full bathroom, a powder room, and the added convenience of second-floor laundry. A rare bonus is the large extra storage room on the second floor, perfect for keeping your home organized. Complete with one underground parking spot, this home is ideal for those seeking a move-in ready property in a well-maintained community.
Property Details
Interior
Features
Main Floor
Living
2.95 x 2.2Combined W/Dining / hardwood floor / Pot Lights
Dining
2.95 x 2.2Combined W/Living / hardwood floor
Kitchen
2.85 x 3.35Breakfast Bar / Stainless Steel Appl / Pantry
Exterior
Features
Parking
Garage spaces 1
Garage type Other
Other parking spaces 0
Total parking spaces 1
Property History
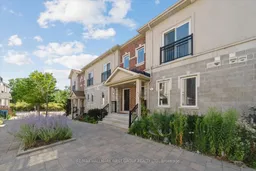 29
29