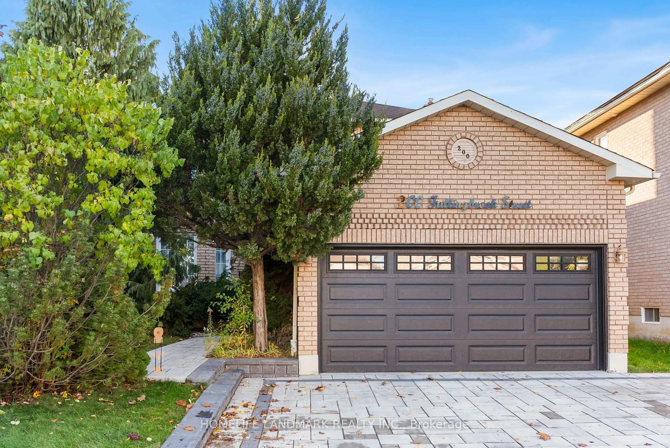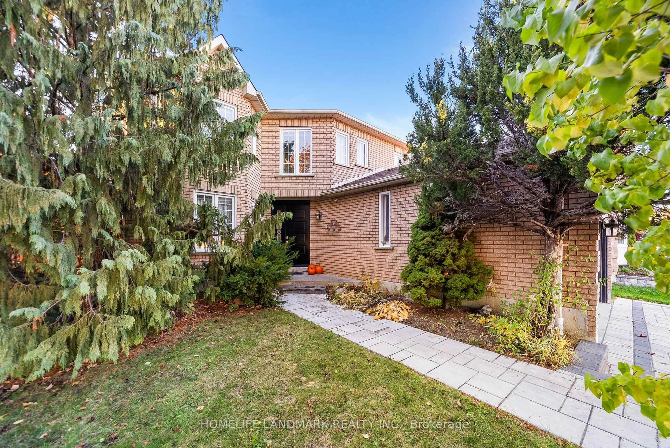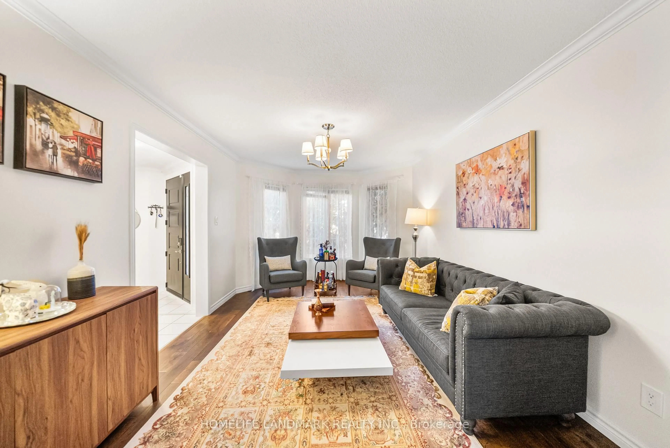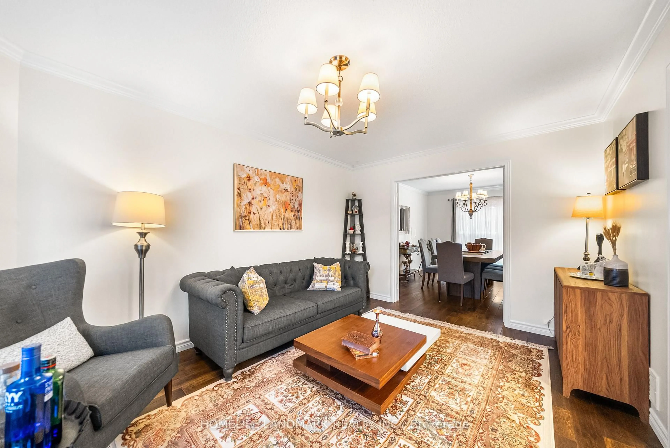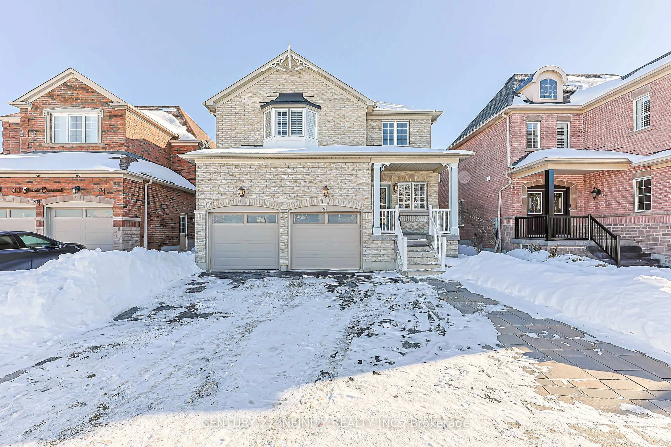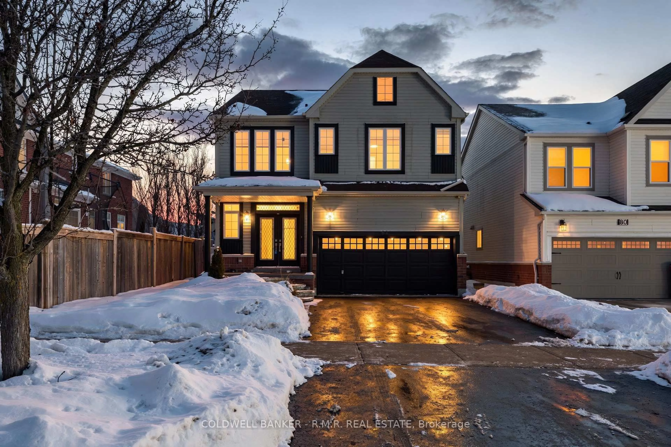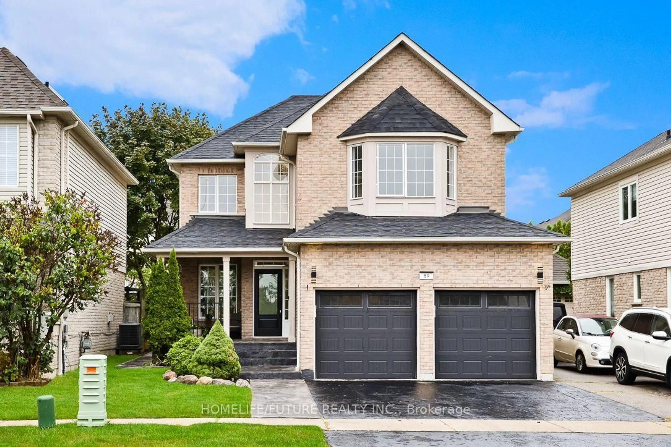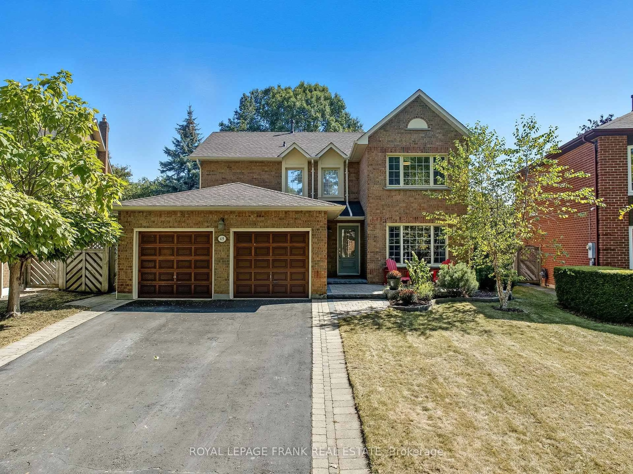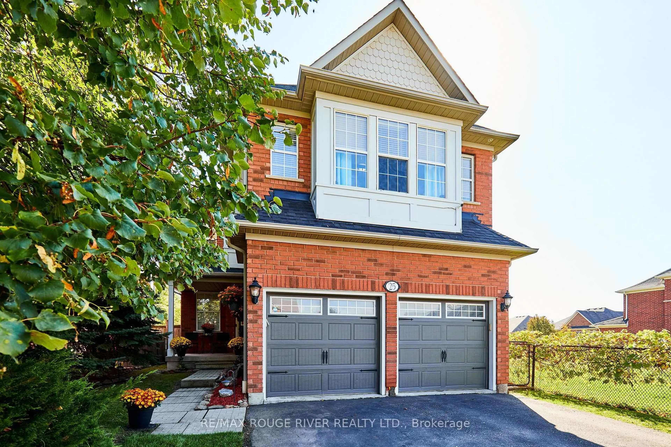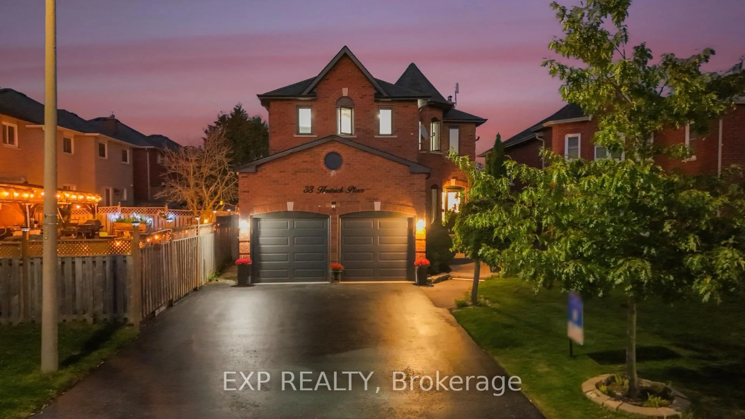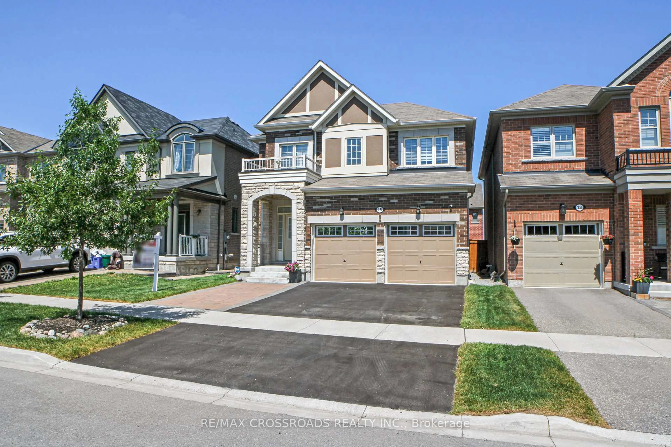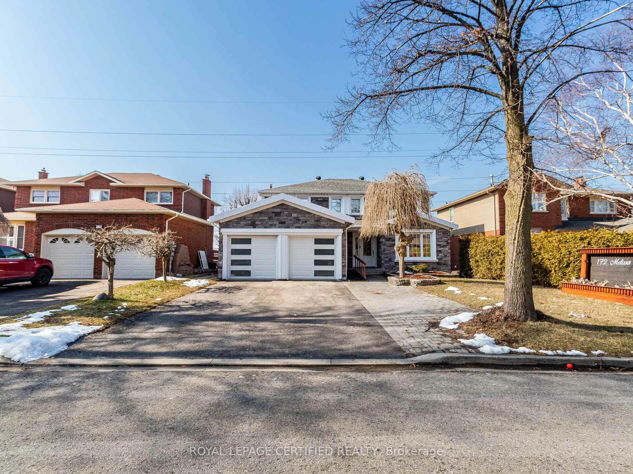Sold conditionally
96 days on Market
200 Fallingbrook St, Whitby, Ontario L1R 2B1
•
•
•
•
Sold for $···,···
•
•
•
•
Contact us about this property
Highlights
Days on marketSold
Estimated valueThis is the price Wahi expects this property to sell for.
The calculation is powered by our Instant Home Value Estimate, which uses current market and property price trends to estimate your home’s value with a 90% accuracy rate.Not available
Price/Sqft$473/sqft
Monthly cost
Open Calculator
Description
Property Details
Interior
Features
Heating: Forced Air
Cooling: Central Air
Fireplace
Basement: Finished, Full
Exterior
Features
Lot size: 4,820 SqFt
Parking
Garage spaces 2
Garage type Attached
Other parking spaces 3
Total parking spaces 5
Property History
Nov 12, 2025
ListedActive
$1,050,000
96 days on market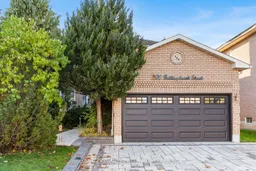 50Listing by trreb®
50Listing by trreb®
 50
50Login required
Sold
$•••,•••
Login required
Listed
$•••,•••
Stayed --12 days on marketListing by trreb®
Property listed by HOMELIFE LANDMARK REALTY INC., Brokerage

Interested in this property?Get in touch to get the inside scoop.
