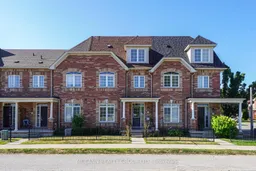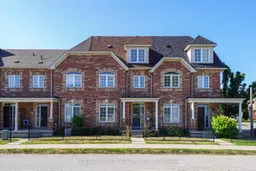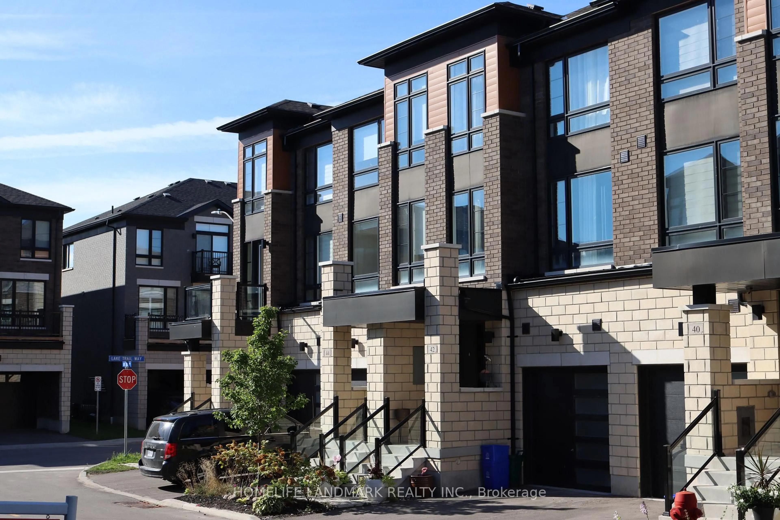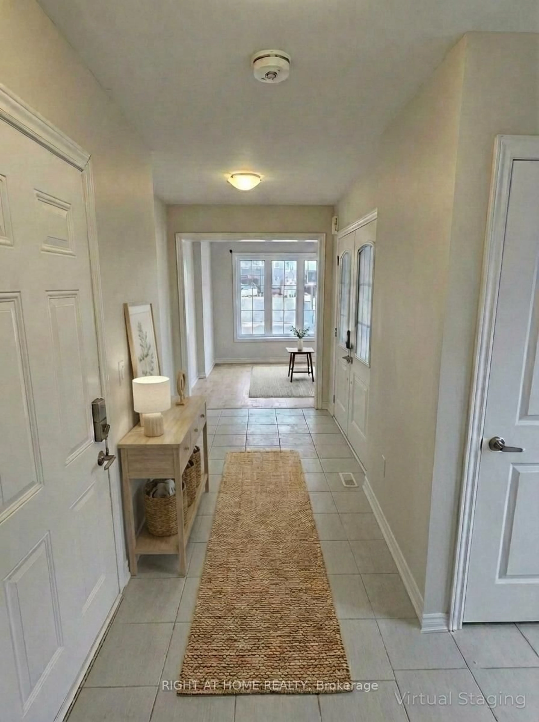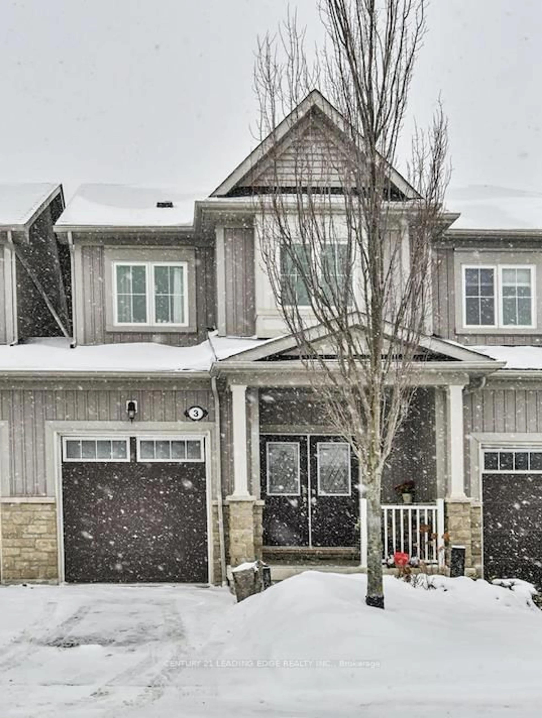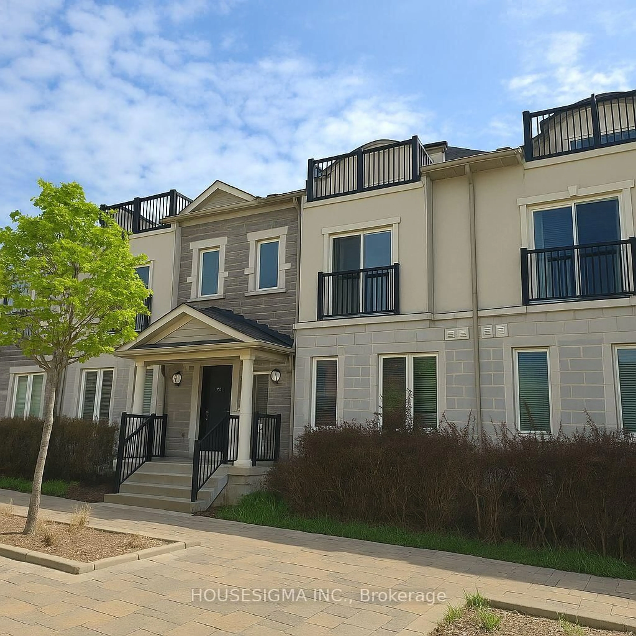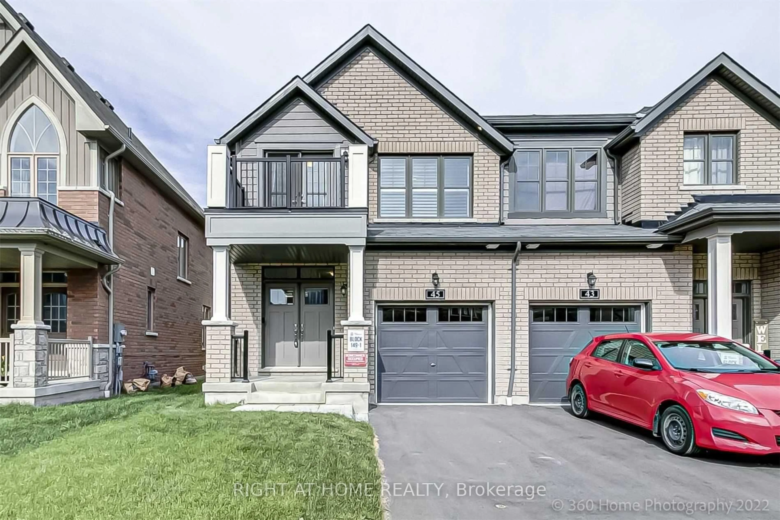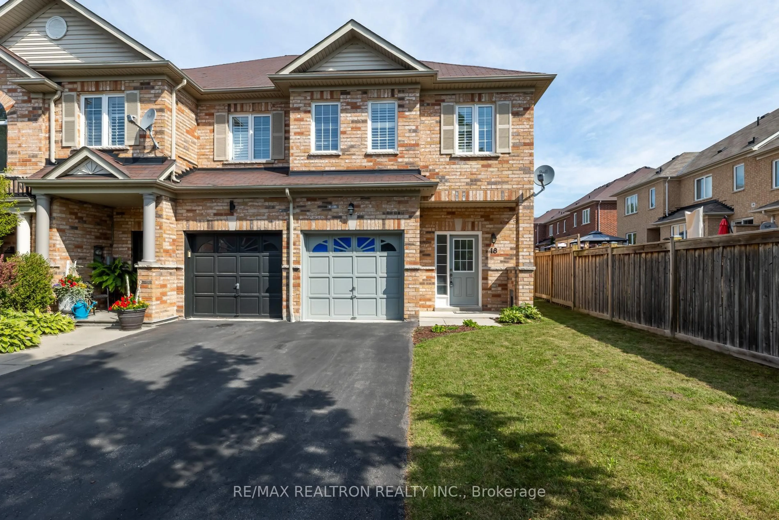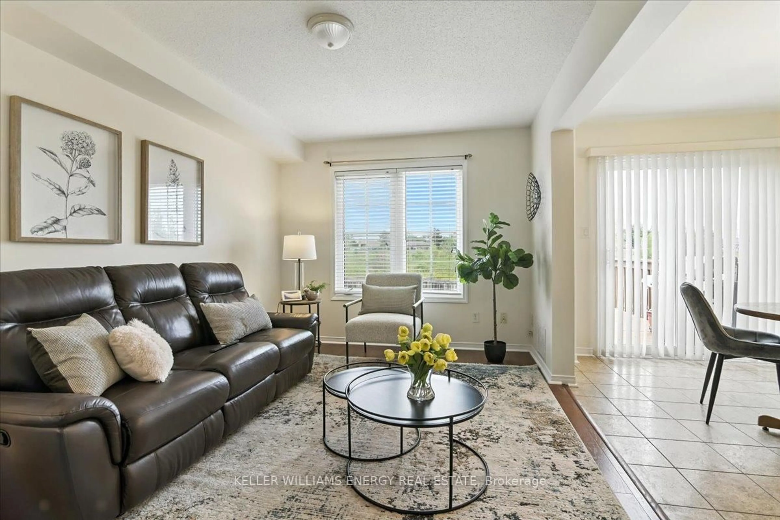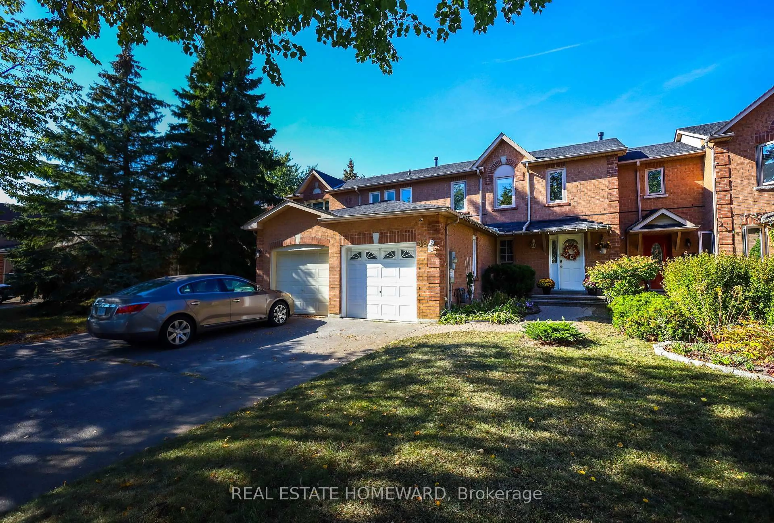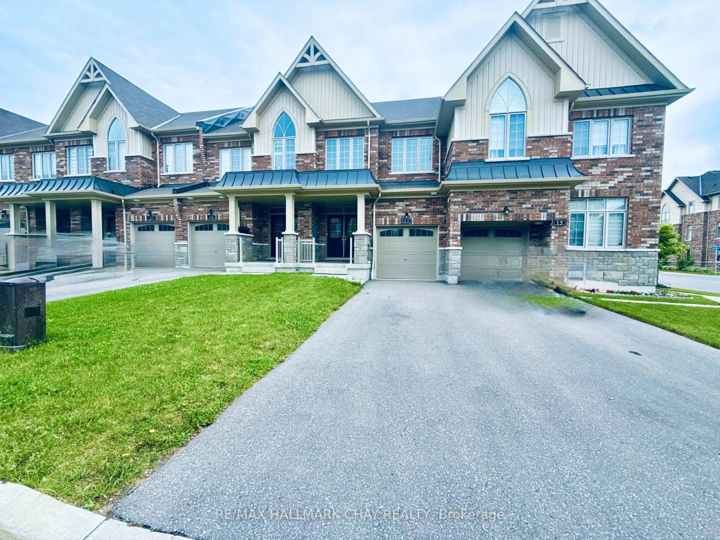Welcome home to 28 Wicker Park Way proudly offered for the first time on the market! This beautifully maintained three-storey 3 bed and 3 four piece bathroom townhome is nestled in the heart of the desirable Pringle Creek community. From the moment you arrive, its clear this home has been lovingly cared for pride of ownership shines throughout.The main level features a bright family room with direct access to the double car garage, and a private bedroom with its own 4-piece ensuite ideal for guests, in-laws, or a home office. Upstairs, enjoy a sun-filled, open-concept kitchen with breakfast bar, flowing seamlessly into the dining and living areas. Cathedral ceilings and oversized windows bring in natural light, creating an inviting space for everyday living and entertaining. A second bedroom and another full bathroom complete this level, along with a walk-out to a spacious private balcony with natural gas BBQ hookup - the perfect retreat for quiet mornings or summer evenings.The entire top floor is your private primary suite, complete with a walk-in closet and cozy nook area. The lower level offers bonus space ideal for a home gym or hobby area. Set within a quiet, well-managed community with beautifully landscaped grounds and modest POTL fees. Close to top-rated schools, parks, shopping, transit, and major highways (401/407/412). A true gem waiting to call home!
Inclusions: GE Stove, LG Fridge, Dishwasher, Washer & Dryer, All Electric Light Fixtures, All Window Coverings (see exclusions)
