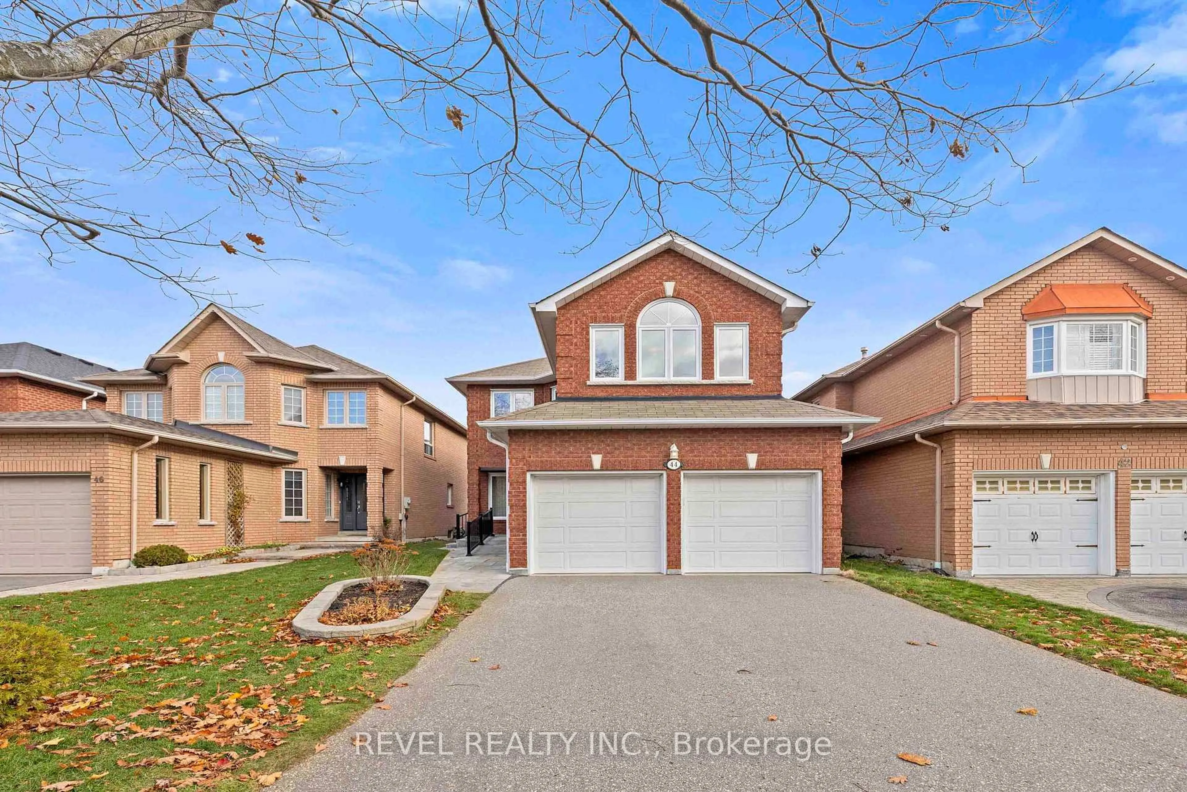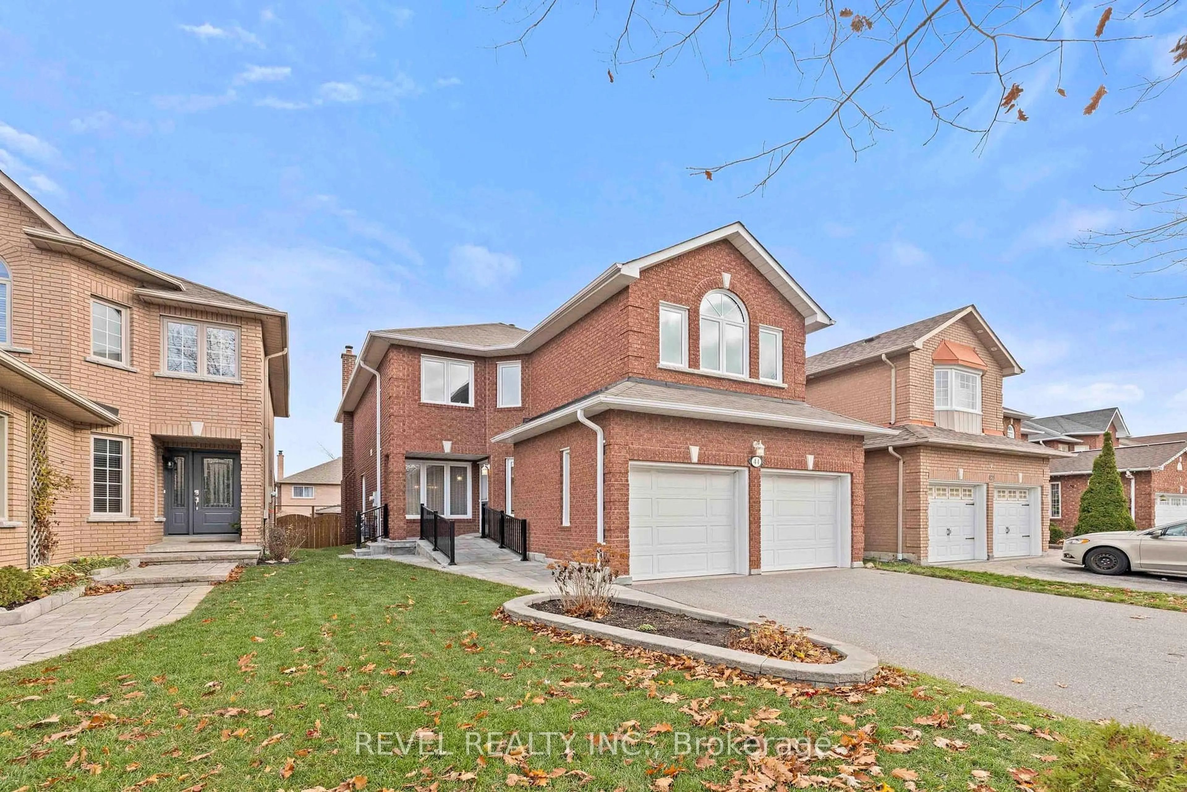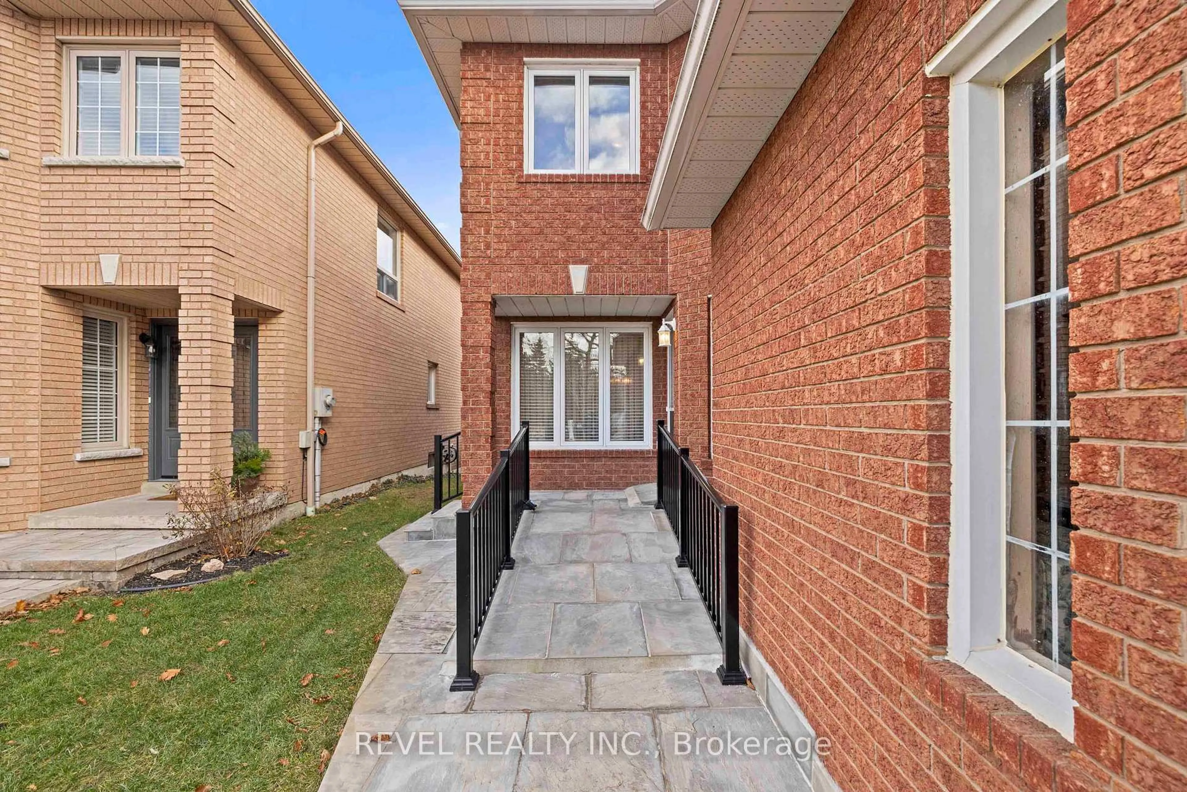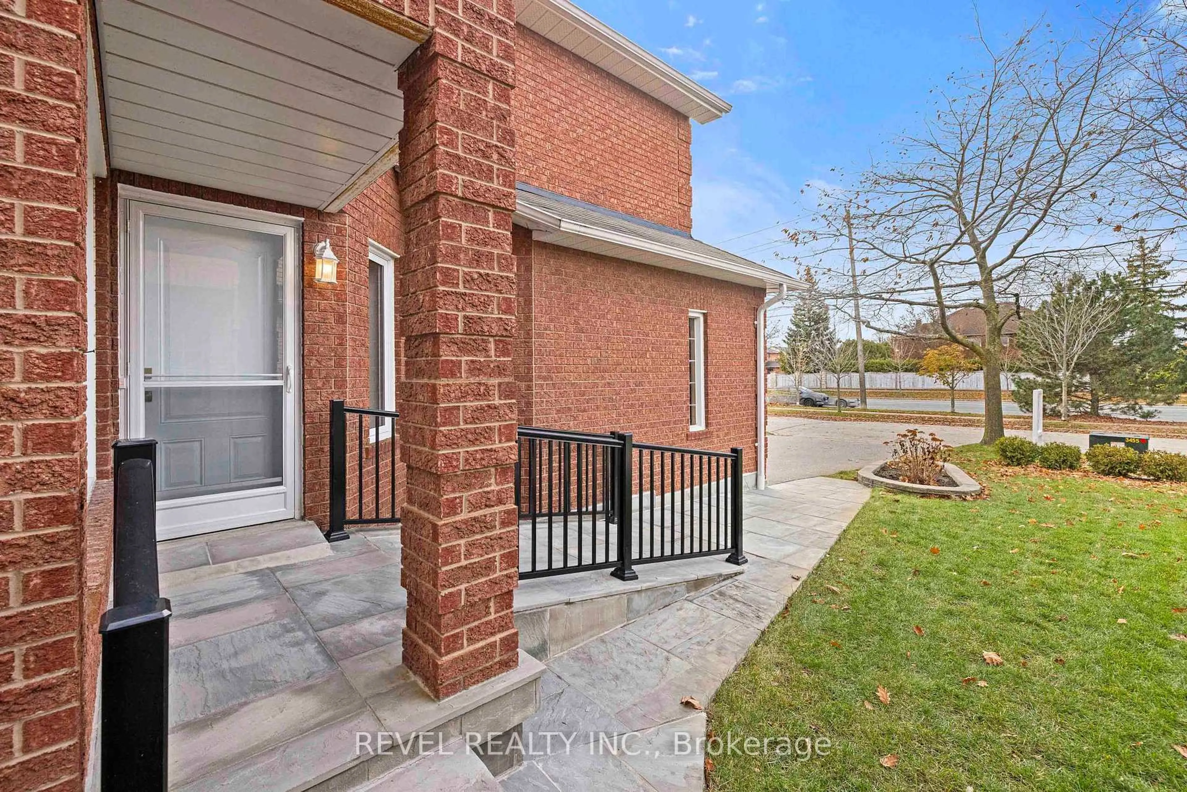44 Clune Pl, Whitby, Ontario L1R 2C5
Contact us about this property
Highlights
Estimated valueThis is the price Wahi expects this property to sell for.
The calculation is powered by our Instant Home Value Estimate, which uses current market and property price trends to estimate your home’s value with a 90% accuracy rate.Not available
Price/Sqft$427/sqft
Monthly cost
Open Calculator

Curious about what homes are selling for in this area?
Get a report on comparable homes with helpful insights and trends.
+1
Properties sold*
$730K
Median sold price*
*Based on last 30 days
Description
Welcome to highly sought-after Fallingbrook - where top-ranked, award-winning schools, parks, trails, and every essential amenity are just steps from your door. This beautifully maintained home offers more than just space for your family - it delivers exceptional quality craftsmanship by the renowned Tormina Homes, a builder known for timeless design and superior construction. Lovingly cared for by the same owner for over 30 years, pride of ownership is evident throughout. Major updates provide peace of mind, including an updated roof, furnace, and air conditioner, as well as newer windows, patio door, and front entry door. The exterior is equally impressive with extensive front landscaping and a brand-new backyard deck (2025) - perfect for relaxing or entertaining. This is a true move-in ready home in one of Whitby's most desirable neighbourhoods. Don't miss your chance to own a property in Fallingbrook that combines location, quality, and long-term care.
Property Details
Interior
Features
Main Floor
Kitchen
6.15 x 3.05Laminate / B/I Dishwasher
Breakfast
2.92 x 2.86Laminate / Open Concept / W/O To Deck
Family
4.6 x 3.31Laminate / Open Concept / Brick Fireplace
Living
3.3 x 3.1Laminate / Combined W/Dining / Large Window
Exterior
Features
Parking
Garage spaces 2
Garage type Attached
Other parking spaces 4
Total parking spaces 6
Property History
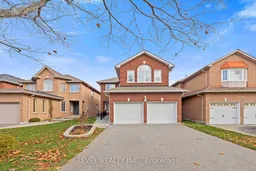 18
18