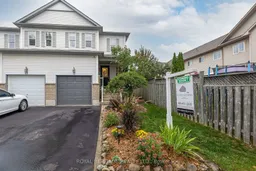Beautiful home for family seeking comfort, convenience, and charm in desired Pringle Creek! This Move-In Ready 3 bedroom 2 bath Semi-Detached Gem is tastefully decorated throughout offering a modern eat-in kitchen/dining with stone countertops, stainless steel appliances (including gas stove), pot lights, backsplash and breakfast bar with walk out to your very own outdoor oasis that features an expansive double-level deck with gazebo overlooking a deep, private garden lot with mature perennials; ideal for entertaining family and guests. Heading back inside the bright, newly carpeted double windowed staircase leads to the spacious primary bedroom featuring a walk in closet and semi-ensuite and to the two additional generous bedrooms completing the second level. As storage is always a premium this home excels with the fully finished basement equipped with kitchen cabinetry and countertop that's plumbed in for sink as well as a large laundry room with additional cupboards, the extra height garage with double loft as well as a garden shed so there is a place for everything! Plus approximately 2 year A/C, 7 year roof, On Demand water heater, Central Vac and gas bbq. Minutes walk to schools, parks, shopping plaza, local restaurants & recreation center and just minutes drive to 412 connection to 401 & 407. If you are looking for a home in a great neighborhood that is move in ready for you and your family then this is the place you will love to call home.
Inclusions: Washer/dryer/dishwasher/stove/microwave/fridge
 44
44


