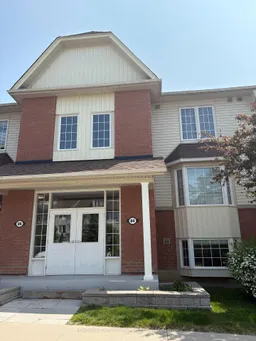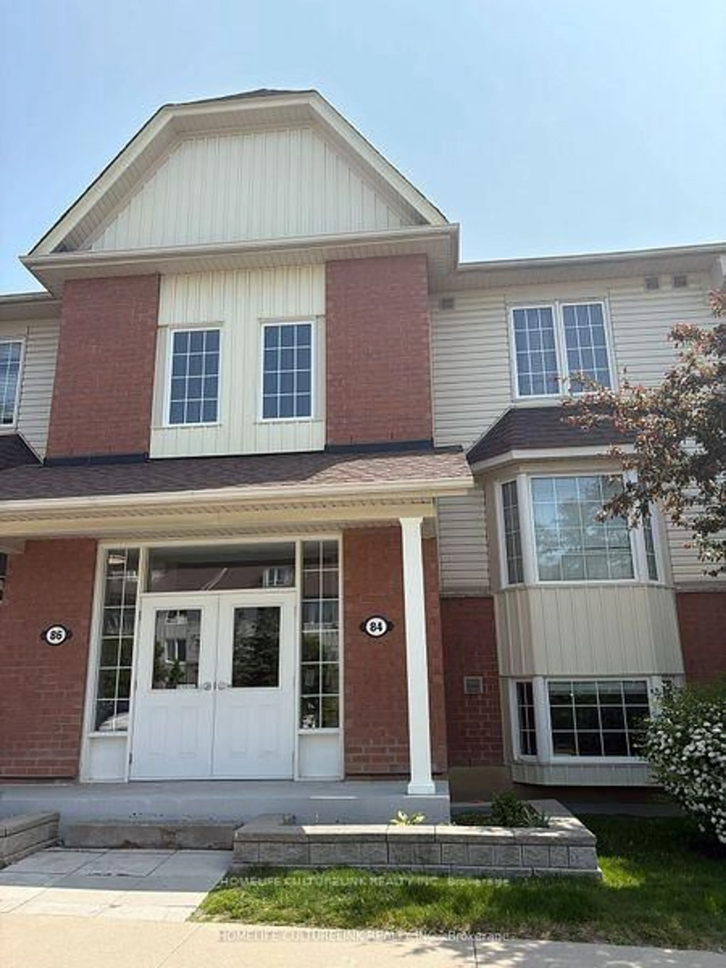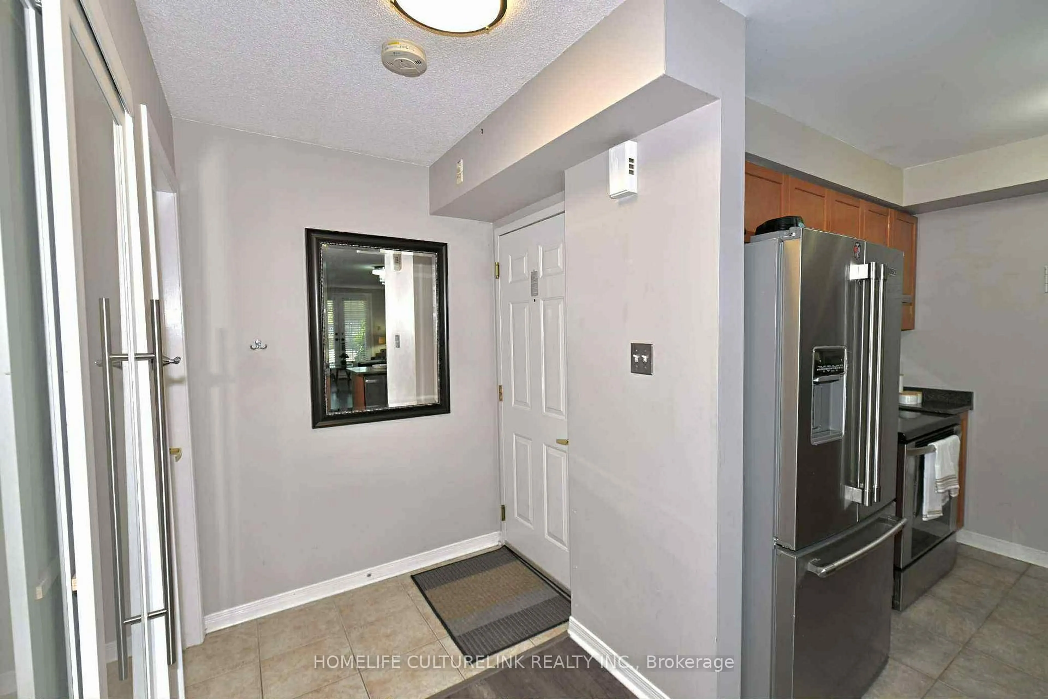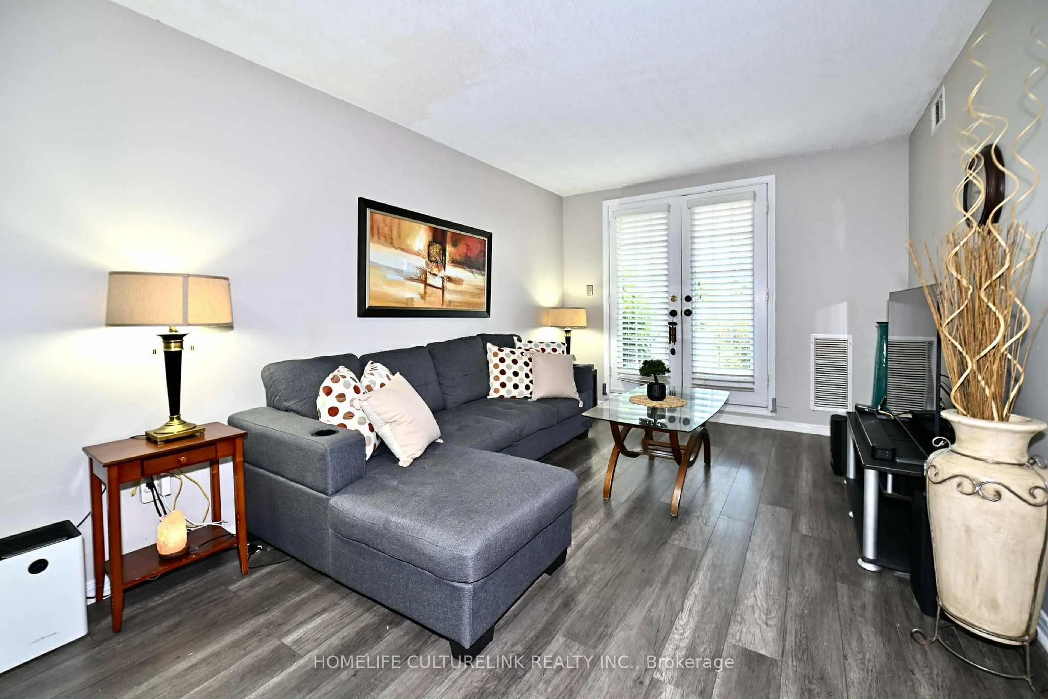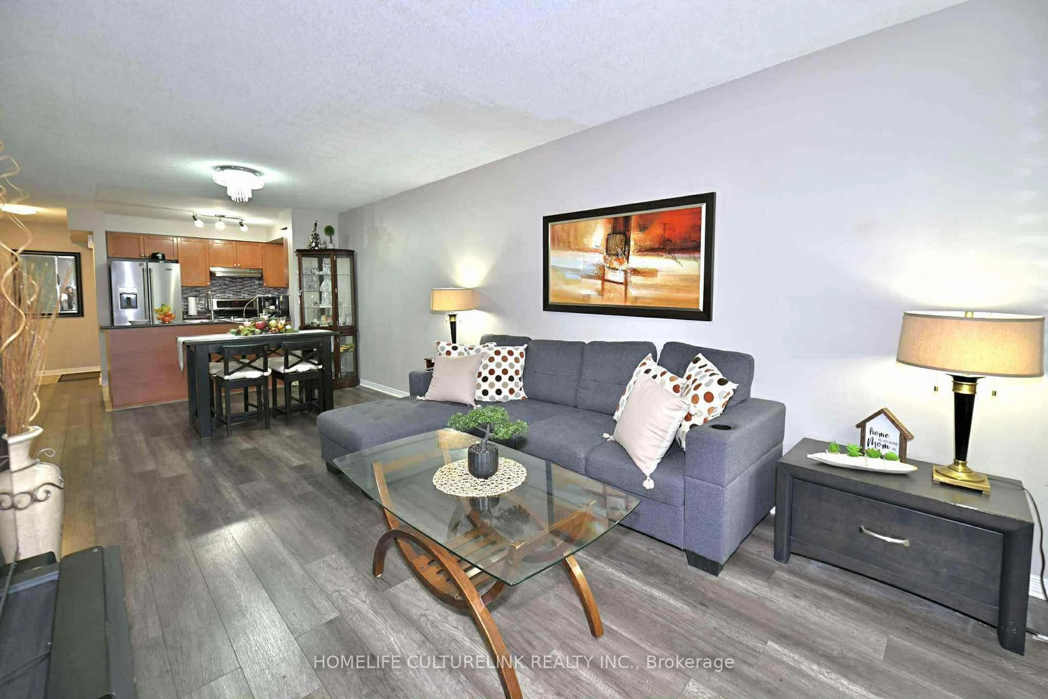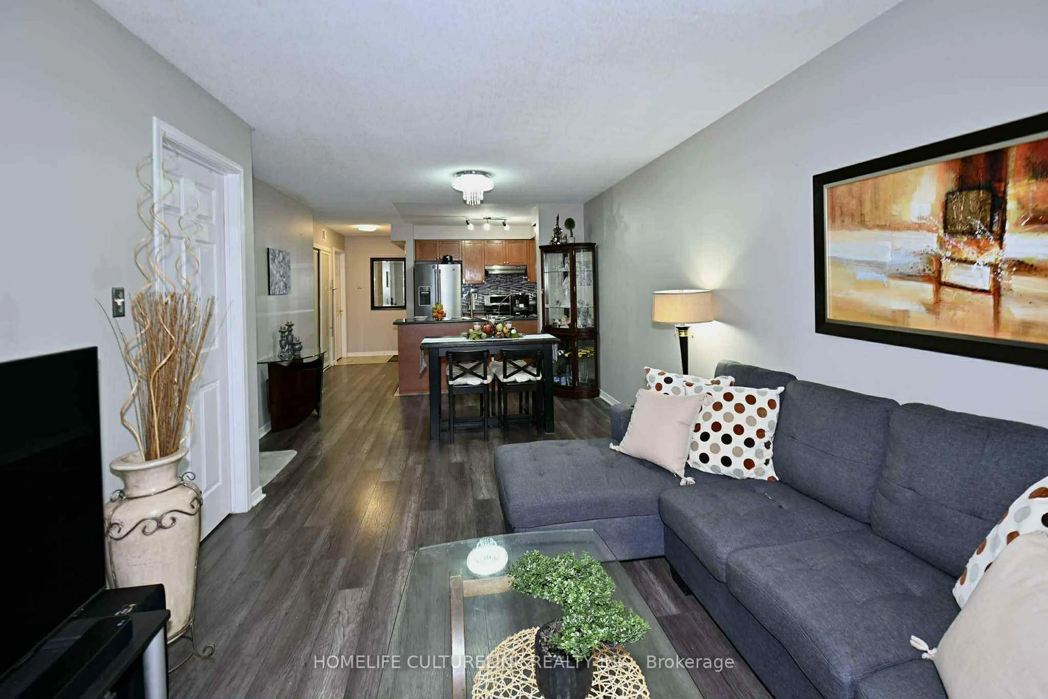84 Petra Way #1, Whitby, Ontario L1R 0A3
Contact us about this property
Highlights
Estimated valueThis is the price Wahi expects this property to sell for.
The calculation is powered by our Instant Home Value Estimate, which uses current market and property price trends to estimate your home’s value with a 90% accuracy rate.Not available
Price/Sqft$514/sqft
Monthly cost
Open Calculator
Description
Quite and clean Condo Townhouse. Located in a family friendly quiet neighborhood of Whitby. Perfect for first time home buyers or young families or if you are downsizing. Open Concept. Living room with French door access to your own terrace. Kitchen with backsplash also breakfast bar. Master bedroom with semi-ensuite and large double closet. Ensuite storage and ensuite laundry with washer and dryer. Underground parking with lots of visitors parking. This area has top rated public and catholic elementary and high schools nearby. Minutes from plaza (No Frills, Canada Superstore, Walmart, Tim Hortons Major Mall and easy access to highways 401 & 407. This unit stand out and in move in condition!
Property Details
Interior
Features
Main Floor
Dining
5.27 x 3.28Laminate
Kitchen
2.51 x 2.44Ceramic Floor / Backsplash
Primary
6.06 x 3.03Laminate / Window / Double Closet
2nd Br
3.97 x 3.84Laminate / Large Window / Double Closet
Exterior
Features
Parking
Garage spaces 1
Garage type Underground
Other parking spaces 0
Total parking spaces 1
Condo Details
Inclusions
Property History
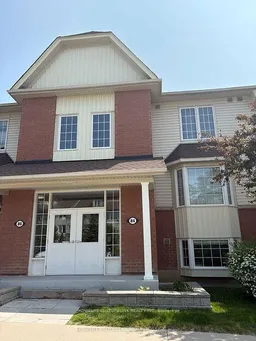 22
22