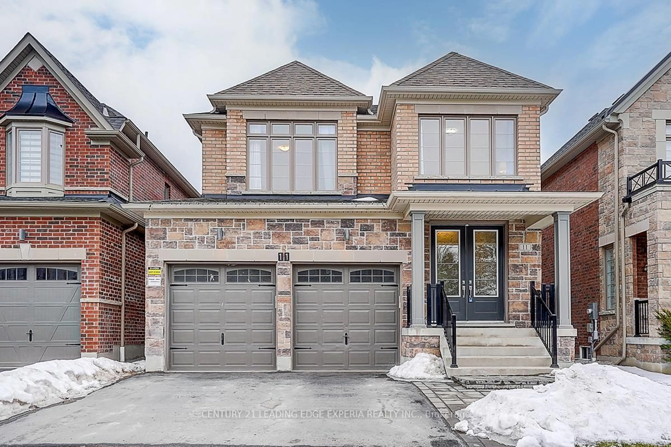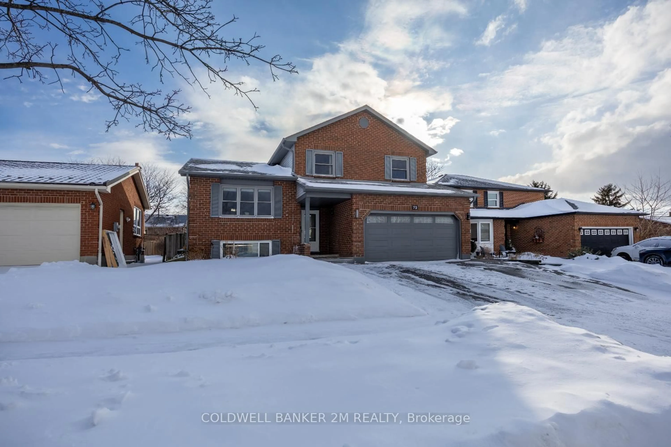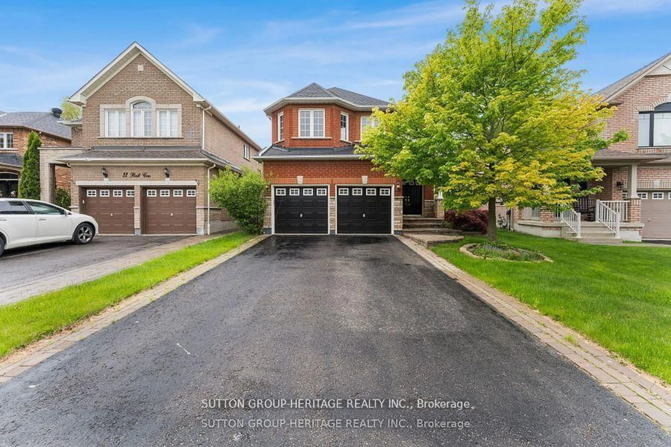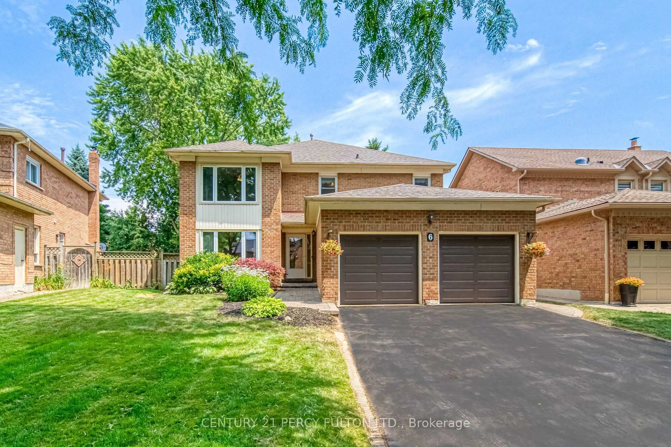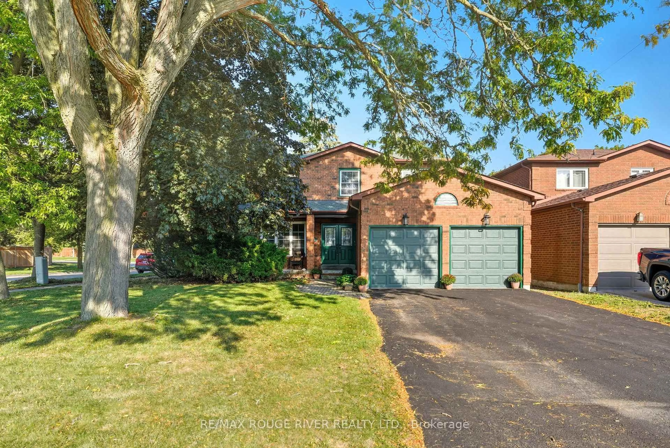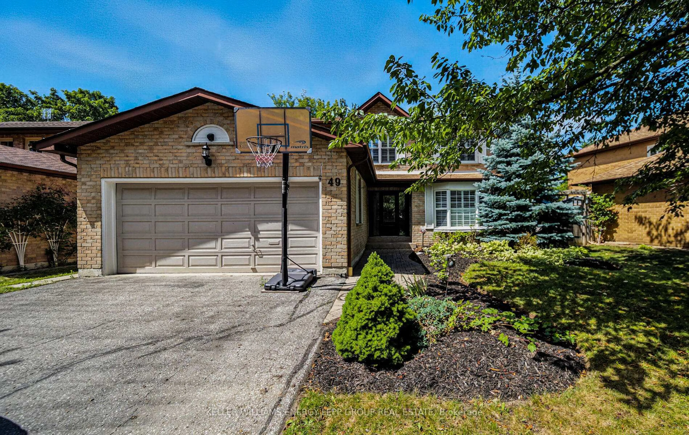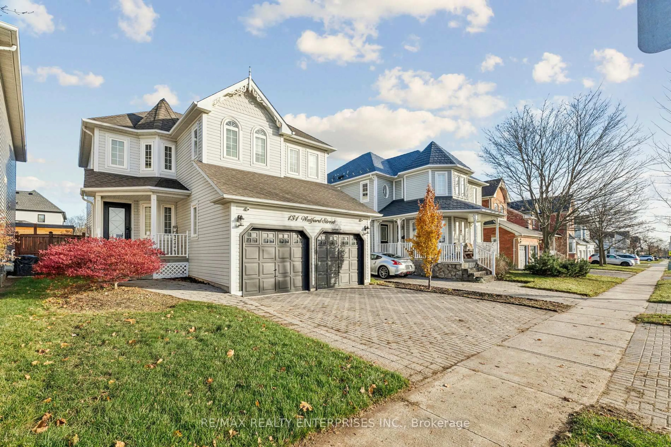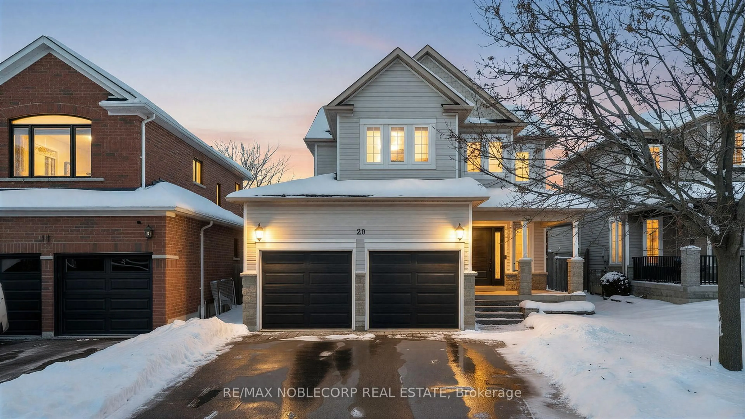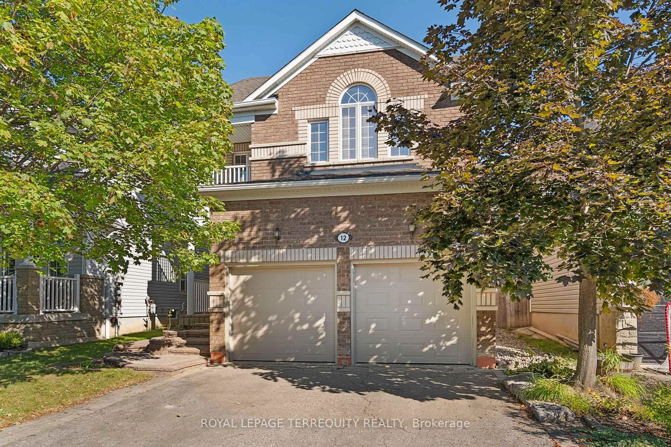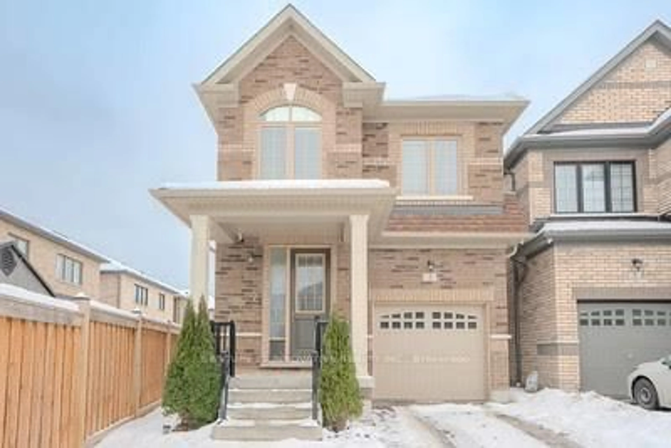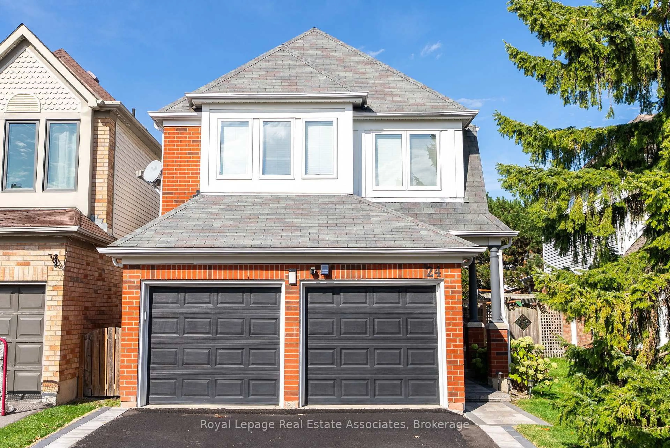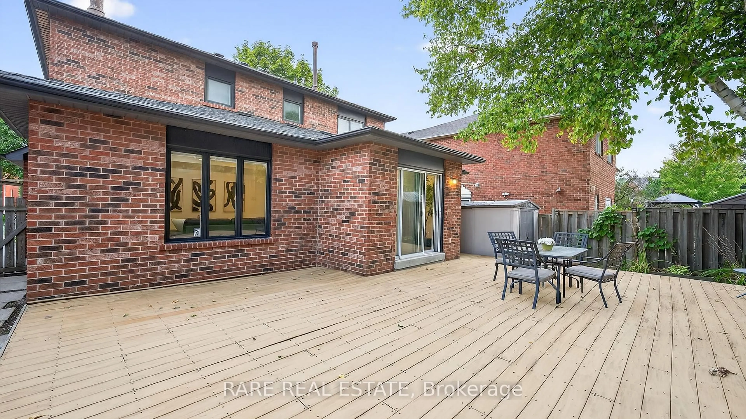Inviting brick 2-storey detached family home in a quiet Whitby circle. Located in Pringle Creek, one of Whitby's most desirable family neighborhoods. Walk to nearby schools and parks, reach shopping on Taunton and Thickson within minutes, and enjoy quick connections to Highways 401, 407, 412 and Whitby GO for an easy commute. The main floor features an open living and dining layout with broadloom, a cozy family room with fireplace, and a lovely eat in kitchen with hardwood floors and a sliding door walkout to a spacious and private backyard, perfect for weeknight dinners and weekend barbecues. Upstairs, the primary bedroom showcase a walk in closet and a private four piece ensuite. Two additional bedrooms each include a double closet. The basement provides plenty of potential to create a custom space suited to your needs. Outside highlights a deck, a private fenced yard, and an oversized garage with driveway parking. Prime family location close to top schools, parks, shopping and major highways. An opportunity you do not want to miss.
Inclusions: Fridge, Stove, Dishwasher (sold as is), All Electrical Light Fixtures, Window blinds, Washer + Dryer, Garage Door Opener with 2 remotes, All Bathroom Mirrors andFixtures, Furnace, Central Air Conditioner
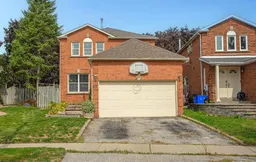 41
41

