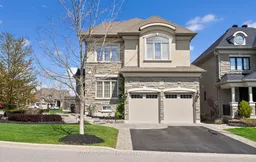Exceptional property built by premium builder Delta Rae Homes on a premium lot! This is the largest most luxurious home on the street! This home has all three upgrade packages from the builder including upgraded lighting, upgraded fixtures, upgraded trims and crown mouldings! Gorgeously upgraded kitchen including granite counters and backsplash, large pantry, Wolf Stove and Sub-Zero Fridge! All finishes are luxury and finished to the highest standard! Modern contemporary open concept layout with island kitchen, with wine fridge, and family room overlooking the pool! Family Room and Dining room with waffled ceiling and shared 2 sided fireplace! Stunning backyard with extensive landscaping including heated saltwater pool, hot tub, shed, and large pergola. This home is an entertainers delight! Second floor has 2 ensuites as well as shared washroom for 2nd and 3rd bedroom! This home shows exceptionally well!
Inclusions: Sub-Zero Fridge, Wolf Stove, Island Wine Fridge, Washer, Dryer, Built in Dishwasher, Hot Tub(as is), Gas Furnace, 2 sided gas fireplace, Central Air conditioner, All Pool related equipment, All Light Fixtures, Window Hardware, Basement Fridge, Pergola, Shed, Broadloom where laid.
 41
41


