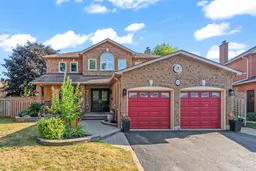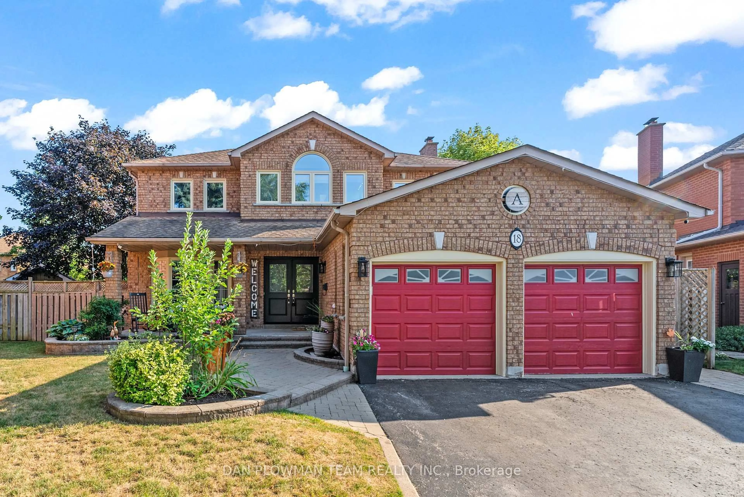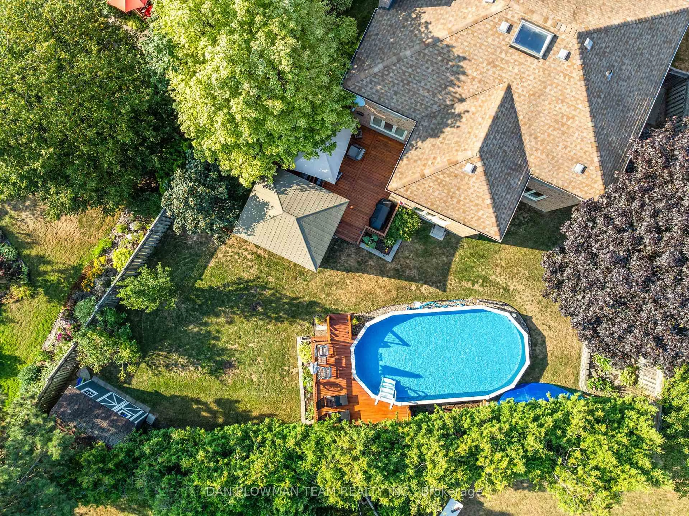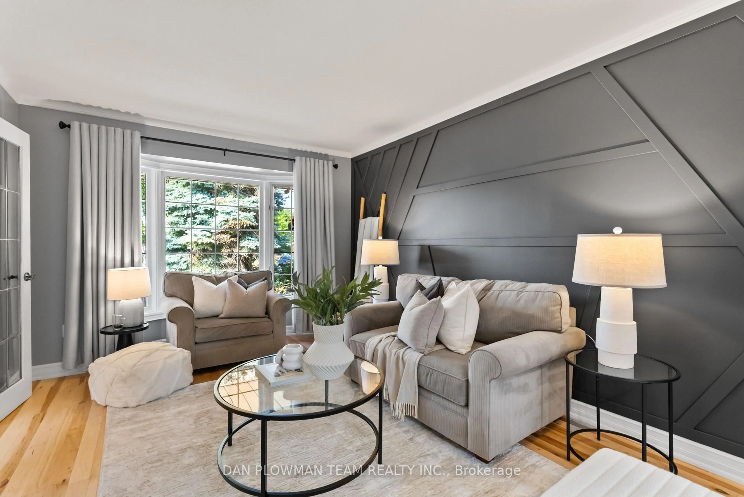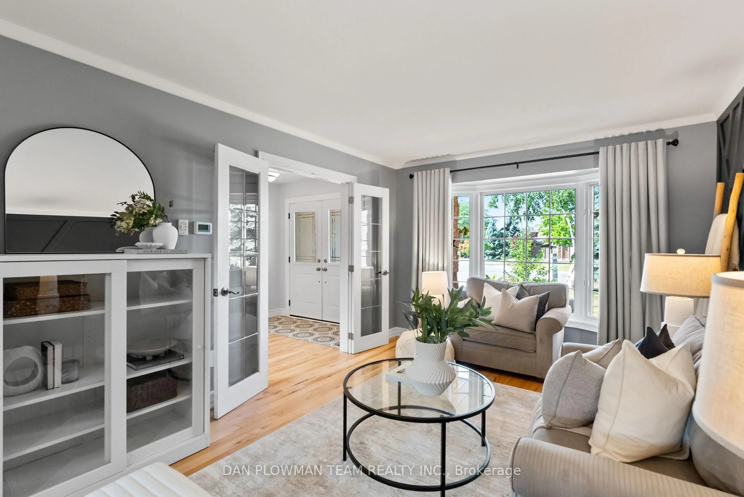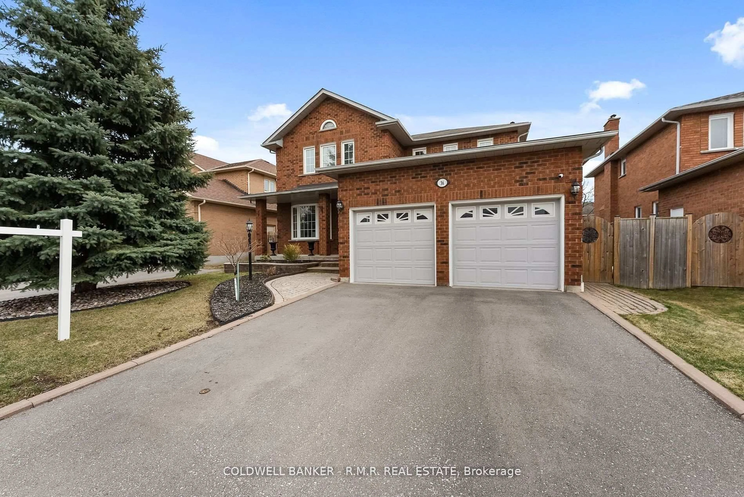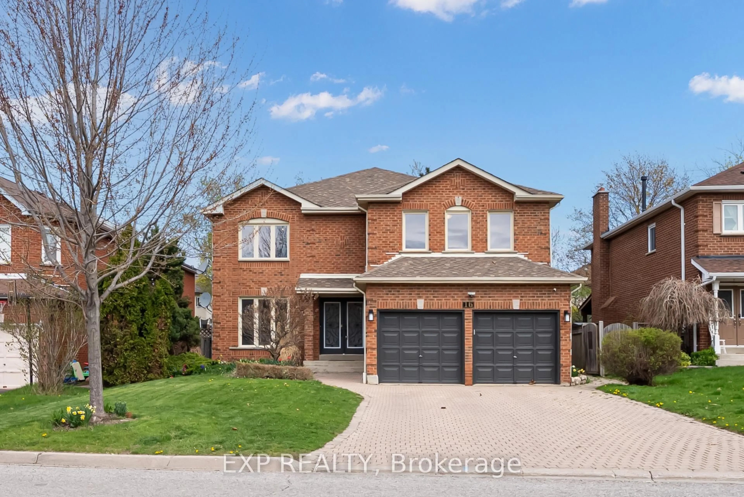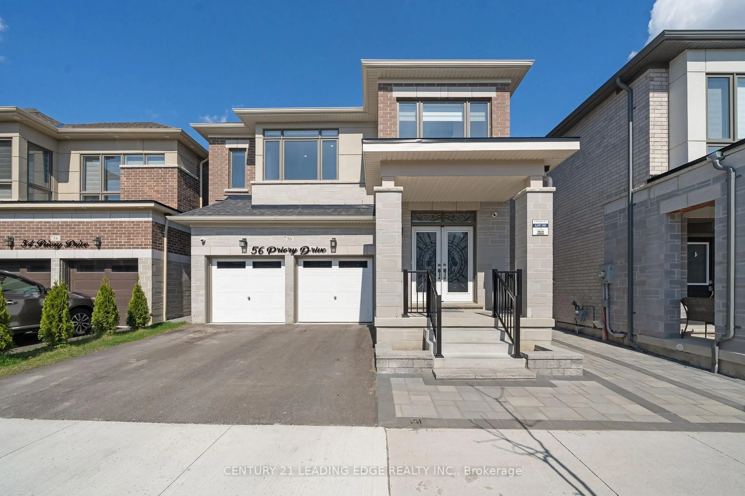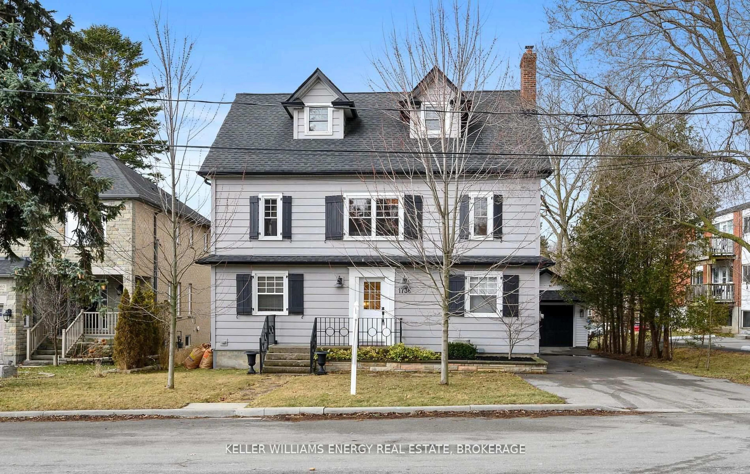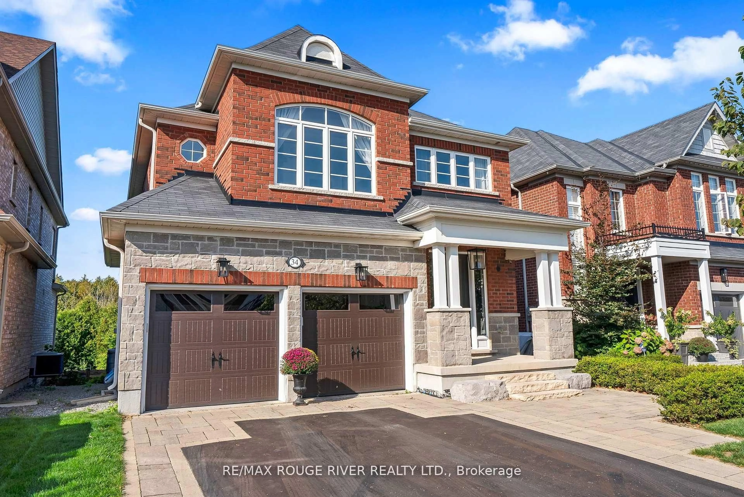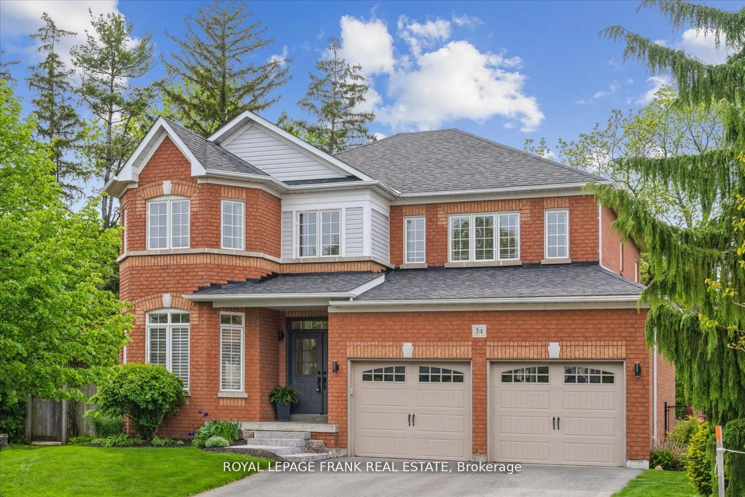18 Headlands Cres, Whitby, Ontario L1R 1Z9
Contact us about this property
Highlights
Estimated valueThis is the price Wahi expects this property to sell for.
The calculation is powered by our Instant Home Value Estimate, which uses current market and property price trends to estimate your home’s value with a 90% accuracy rate.Not available
Price/Sqft$477/sqft
Monthly cost
Open Calculator

Curious about what homes are selling for in this area?
Get a report on comparable homes with helpful insights and trends.
+11
Properties sold*
$1.1M
Median sold price*
*Based on last 30 days
Description
Omg this Backyard Is So Beautiful And Huge!! You Want A Private Park-Like Setting For Entertaining, Swimming, Hot Tubing And Lounging? Then This Is The Home For You!! You Have To See It To Believe It. Welcome To This Stunning Spacious Layout That Provides You With 4+1 Bedrooms, 4-Baths In The This Beautiful Family Neighbourhood. Set On A Huge Pie-Shaped Lot With Lots Of Parking (No Sidewalk) And A 2-Car Garage. Enter From The Front Porch Through New Double Doors Into The Large Welcoming Foyer. To The Left Are The Living Room And Formal Dining Room With Creative Accent Walls. Walk Through To The Show-Stopping Kitchen With Waterfall Quartz Counters, Pot Lights, Tons Of Cupboard Space And A Bright Breakfast Area With Walkout To The Deck. Cozy Family Room With Gas Fireplace, Mainfloor Laundry, Powder Room, And Garage Entry Complete The Mainfloor. The Elegant Curved Staircase Leads To The Upper Level That Is Bathed In Natural Light. Double Door Entry Leads To Primary Bedroom With His And Hers Walk-Ins And Completely Renovated Luxurious Ensuite With Double Sinks, Modern Soaker Tub And Glassed In Shower. 3 Additional Bedrooms And Fully Renovated Main Bathroom Round Out The Beauty Of The 2nd Level. Access To The Huge Basement Is Just Off The Kitchen. There Is So Much Room; 5th Bedroom, 3 Pc Bath, Rec Room, Gas Fireplace And More! All Of This With The Most Beautiful Park-Like Setting Backyard. Heated Onground Pool, Large Deck, Gazebo With Hot Tub, Shed, And Gardens. This Home Truly Has It All Just Move In And Enjoy.
Property Details
Interior
Features
Main Floor
Dining
4.15 x 3.31hardwood floor / Large Window / Pot Lights
Kitchen
4.73 x 3.71hardwood floor / Quartz Counter / Pot Lights
Breakfast
3.8 x 2.81hardwood floor / W/O To Deck / Pot Lights
Family
6.04 x 3.18hardwood floor / Fireplace / Pot Lights
Exterior
Features
Parking
Garage spaces 2
Garage type Attached
Other parking spaces 4
Total parking spaces 6
Property History
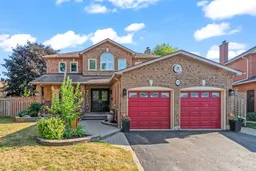 48
48