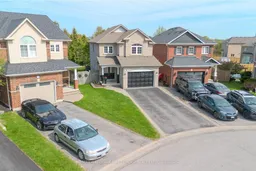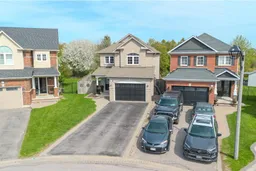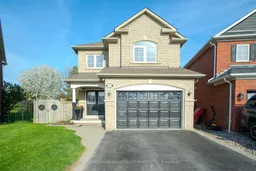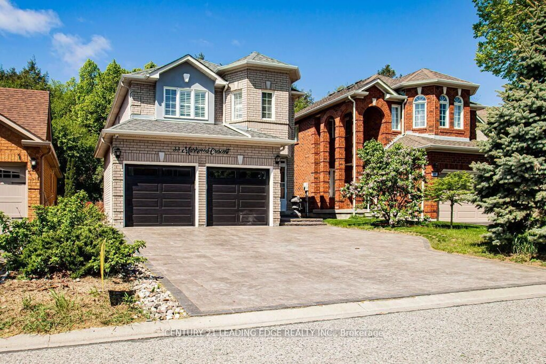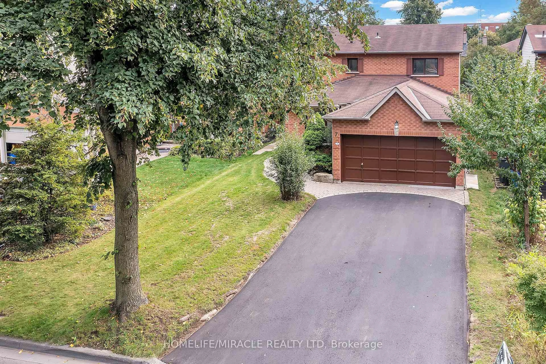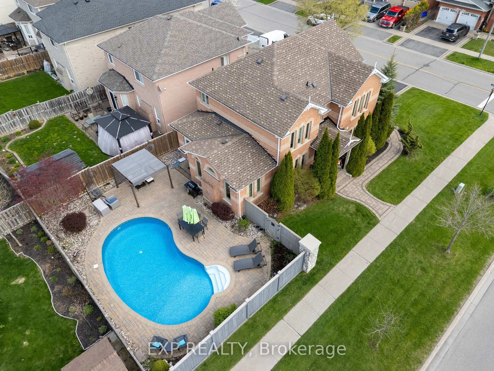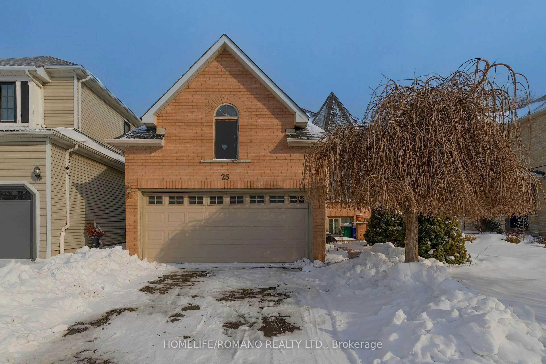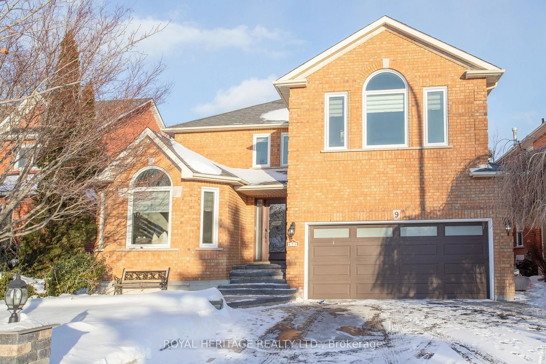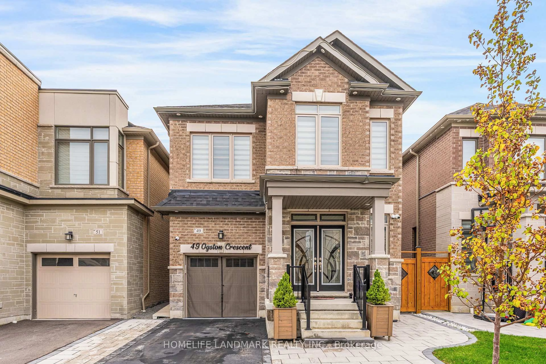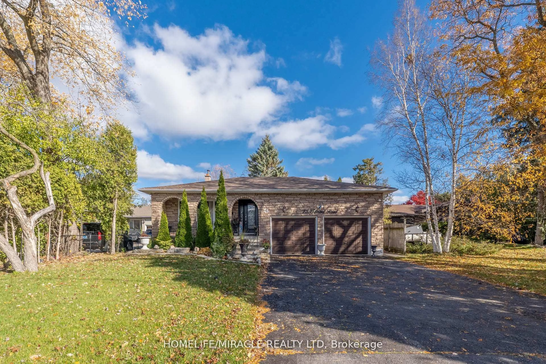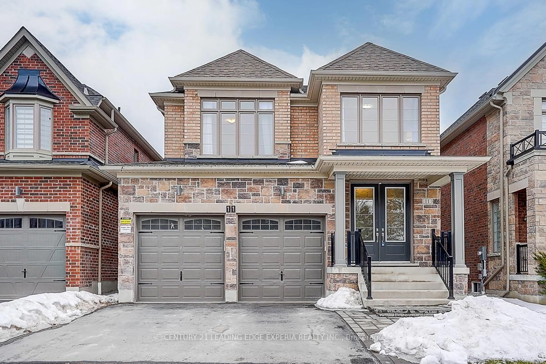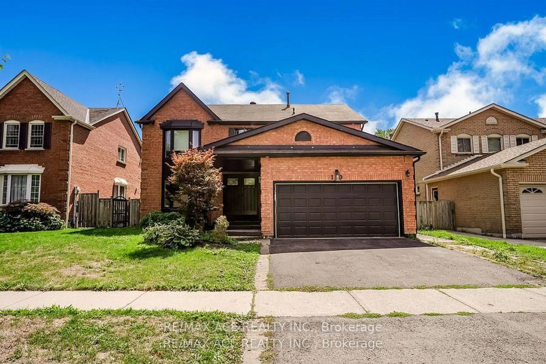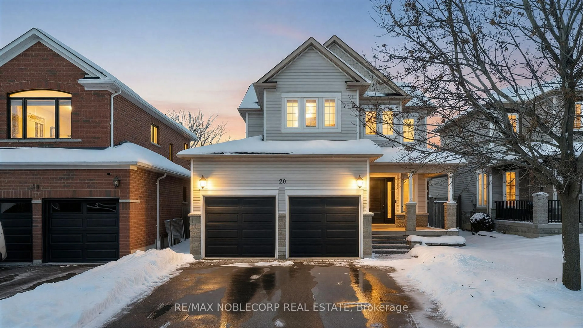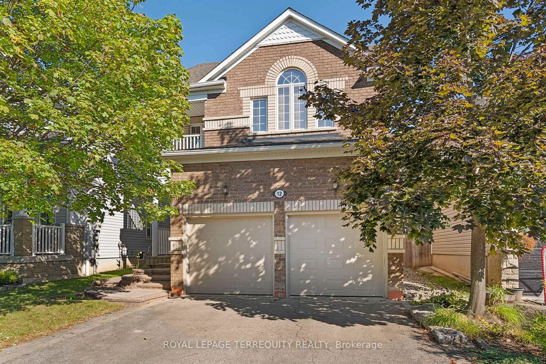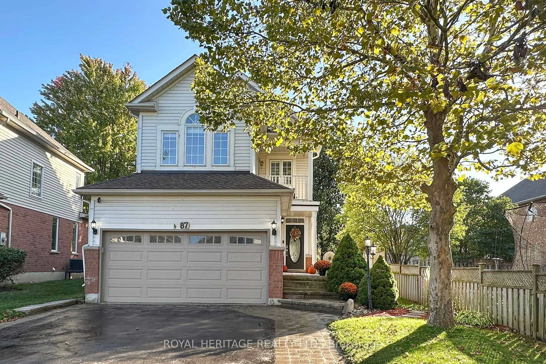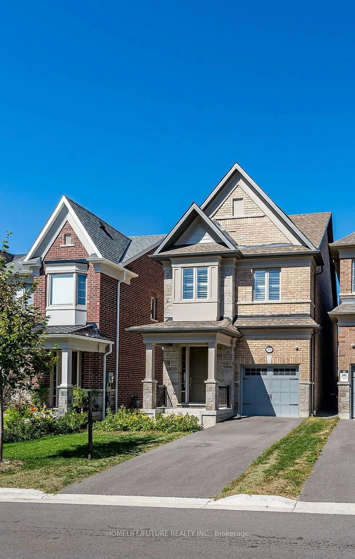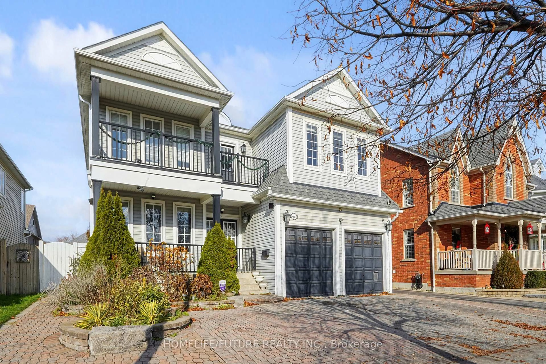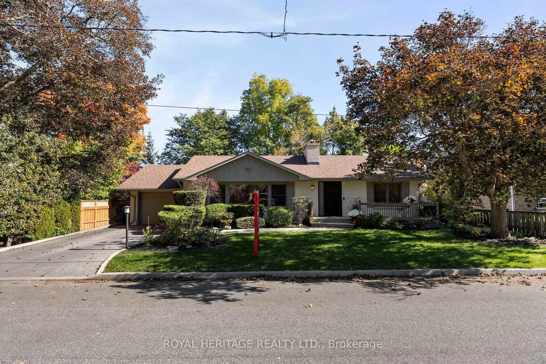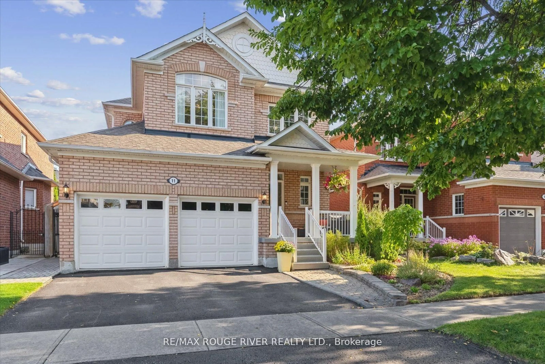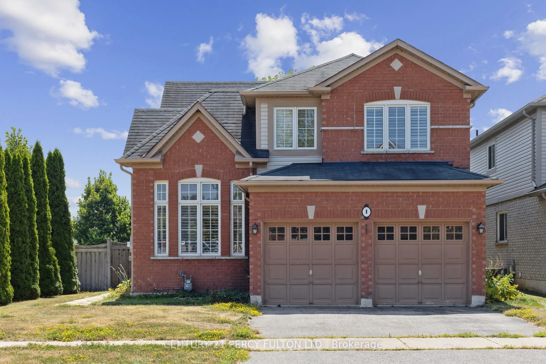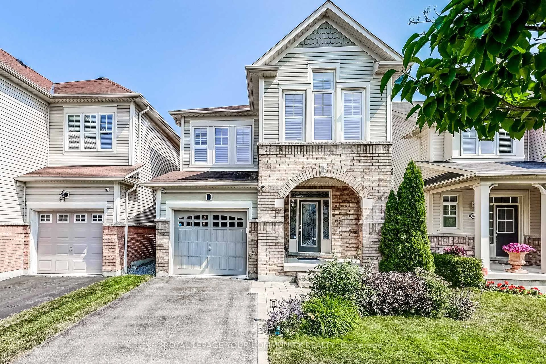Situated on a quiet court in a desirable Whitby neighborhood, this stunning home sits on an extra-large pie-shaped lot with no neighbors behind and a beautifully landscaped backyard oasis with a spacious deck, a charming gazebo, and lush garden, perfect for relaxing or entertaining. This well maintained home has an open concept on the main floor with a 3 way gas fireplace, large dining area, functional kitchen with stainless steel appliances, breakfast bar, large eat in kitchen, and walkout to the 2 tiered deck and a lovely view of the backyard! It has 4 spacious bedrooms including a primary bedroom with a large ensuite bath and walk in closet! The main floor also offers the convenience of laundry and direct access to the garage. Finished basement provides even more living space with a versatile room that can be converted to a 5th bedroom.
Inclusions: Existing Fridge (2019), Stove, Dishwasher (2019), Built In Microwave (2019), Washer (2023), Dryer (2023), Stairway Mirror, White Cabinet in Breakfast Area, Garage Door Opener (2020), Central Vac and Equipment, Basement Projector, Screen, and Speakers. Roof 2017.
