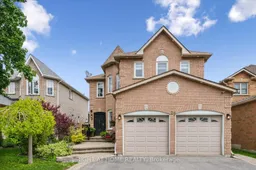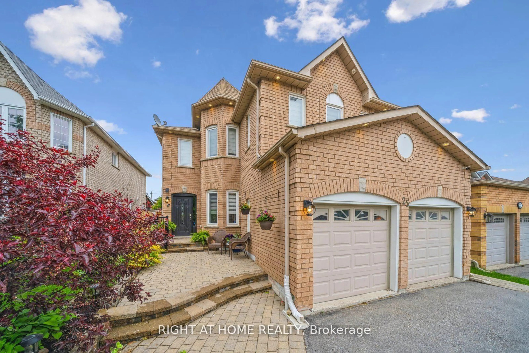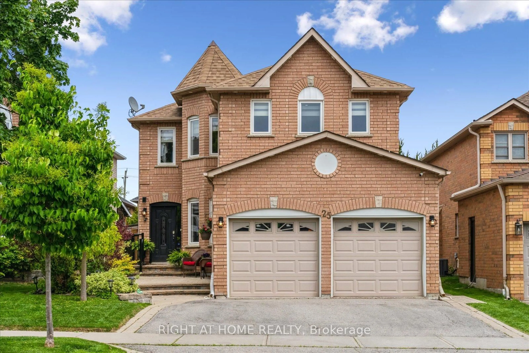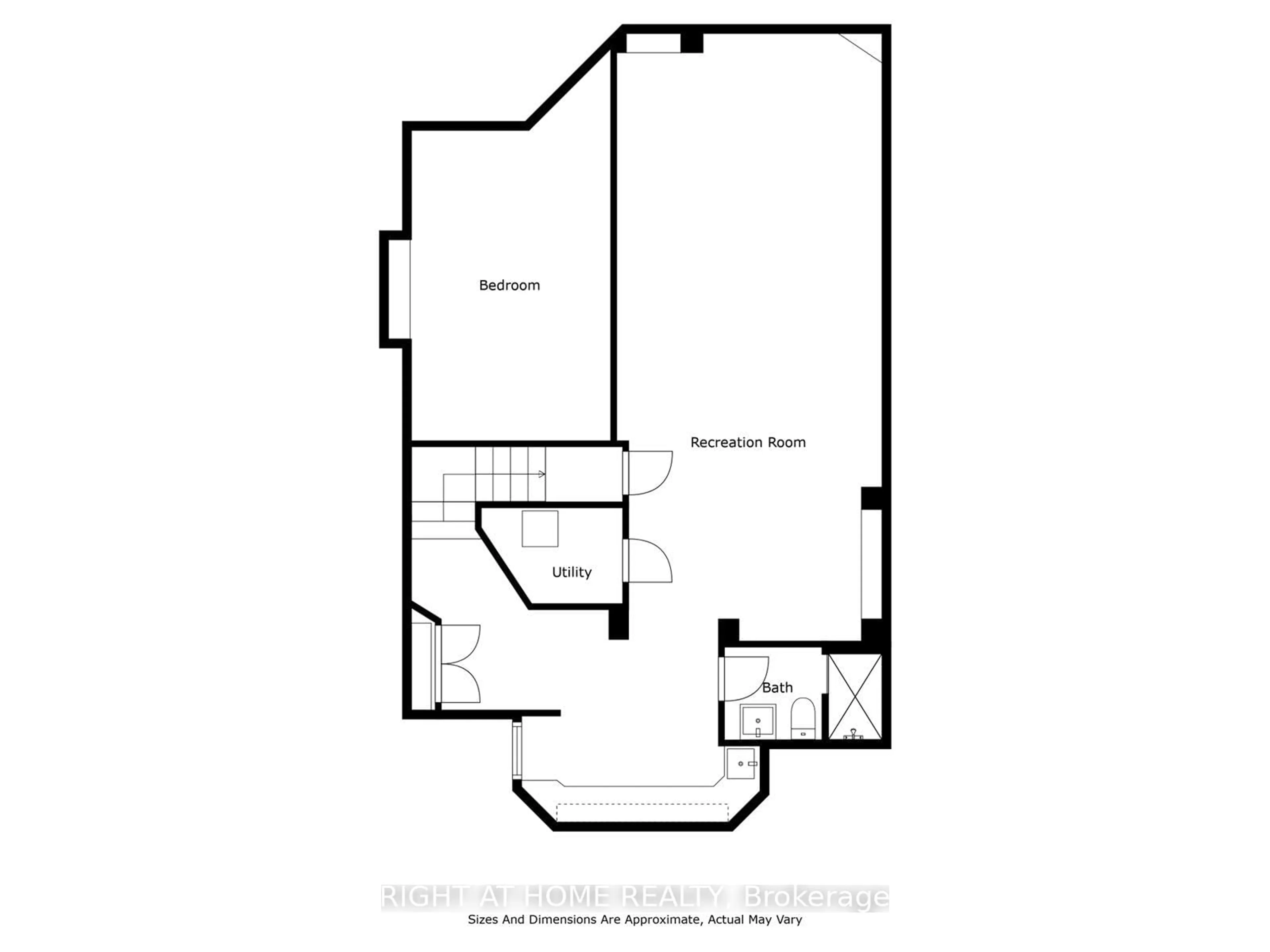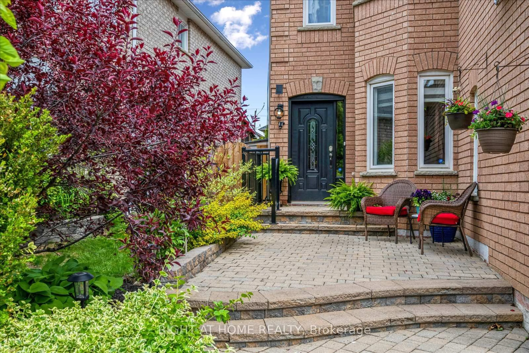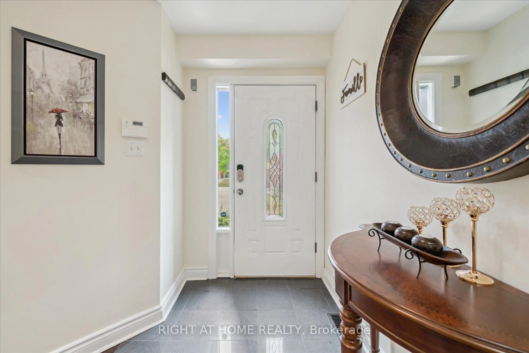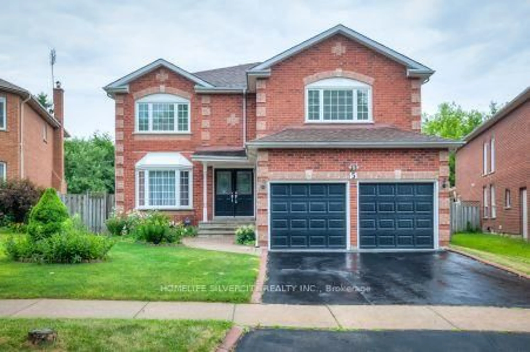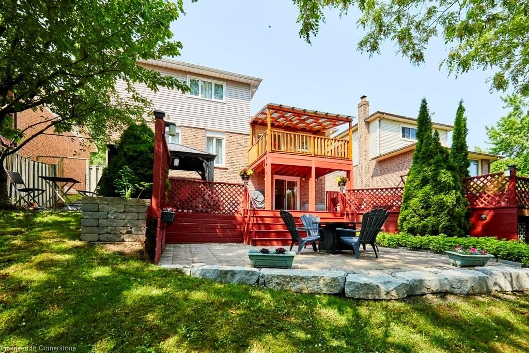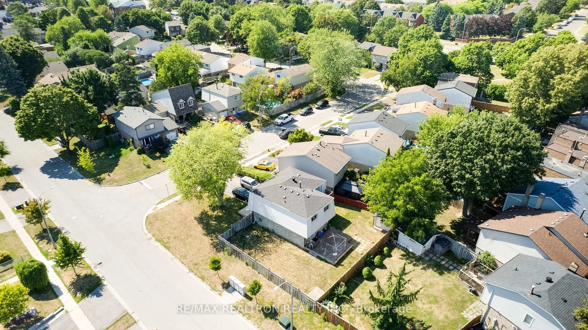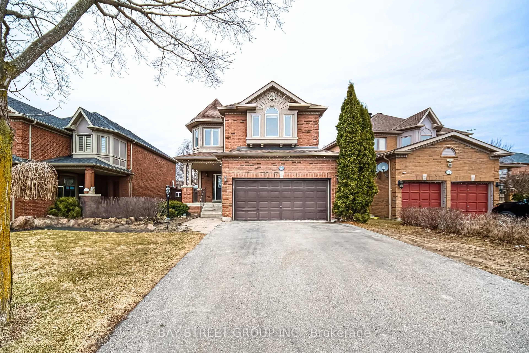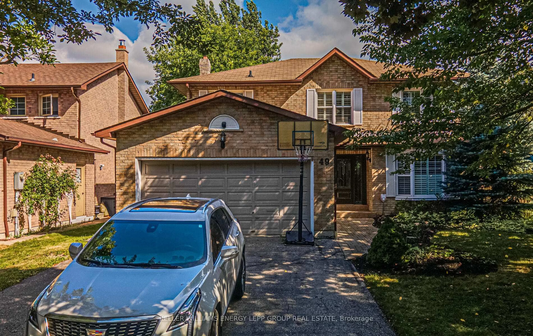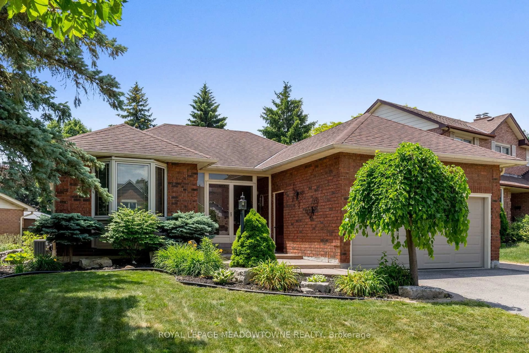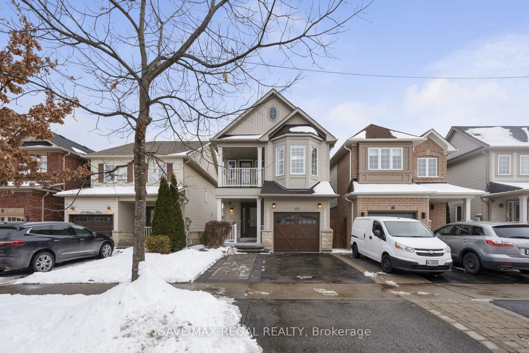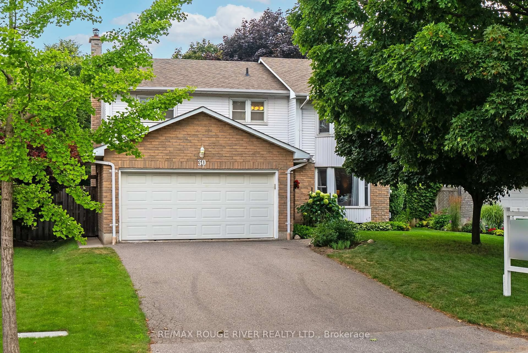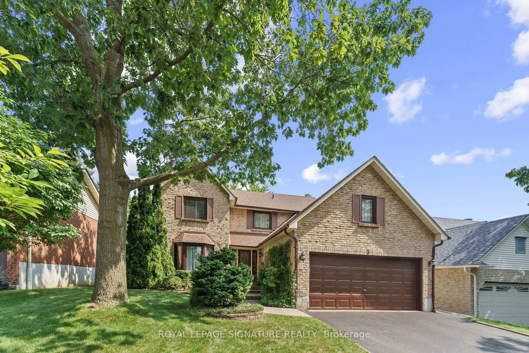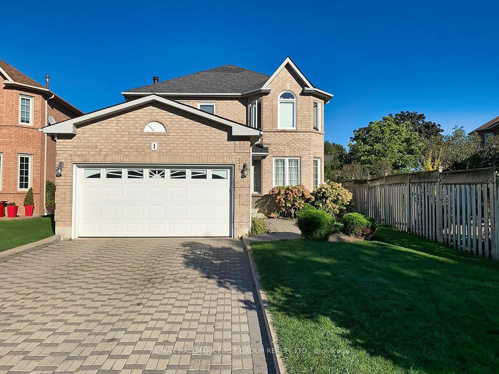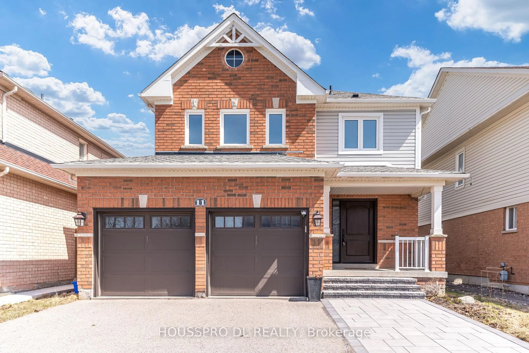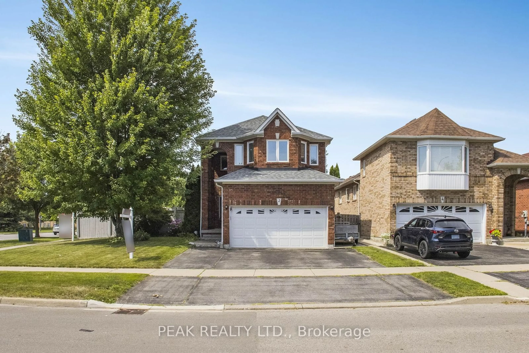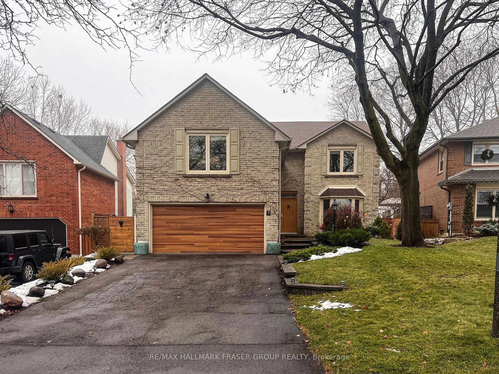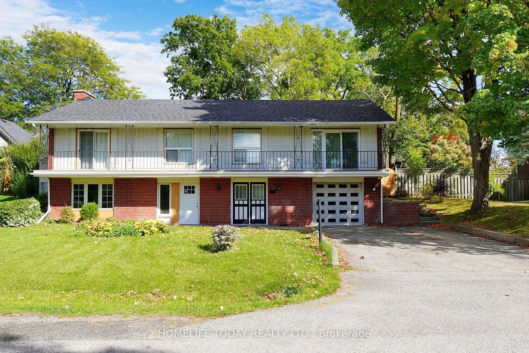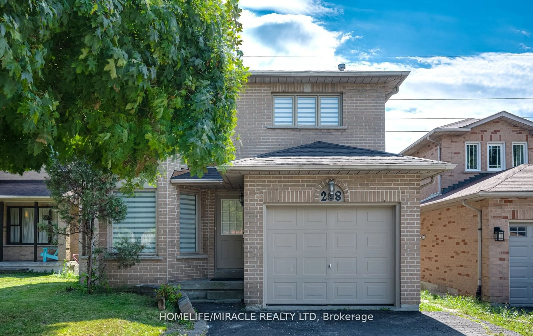25 Mcivor St, Whitby, Ontario L1R 2L7
Contact us about this property
Highlights
Estimated valueThis is the price Wahi expects this property to sell for.
The calculation is powered by our Instant Home Value Estimate, which uses current market and property price trends to estimate your home’s value with a 90% accuracy rate.Not available
Price/Sqft$539/sqft
Monthly cost
Open Calculator

Curious about what homes are selling for in this area?
Get a report on comparable homes with helpful insights and trends.
+8
Properties sold*
$1.1M
Median sold price*
*Based on last 30 days
Description
Welcome to your private oasis, where every day feels like a retreat. Whether you're lounging poolside, soaking in the hot tub, or entertaining guests on the expansive interlock patio, this Home offers the perfect blend of relaxation and modern touches with over 3000 square feet of finished space. The open-concept main floor is designed for entertaining, with its spacious layout, that flows from the family room to the heart of the home, your updated kitchen, all overlooking your backyard paradise. A formal living room, or dedicated home office, provides the ideal space for work or quiet moments. Outside, the backyard was fully transformed in 2023/2024 into a resort-style escape, featuring a heated fiberglass saltwater pool, a pergola-covered hot tub for year-round enjoyment, and two powered sheds for storage and convenience. Upstairs, the spiral oak staircase leads to four spacious bedrooms, including a primary suite with a newly renovated 5-piece ensuite, with a freestanding soaker tub, a glass-enclosed shower, and a double vanity. The custom walk-in closet ensures effortless organization. Modern updates throughout include phantom blinds for privacy and brightness, fogged-glass interior doors throughout, and newer windows (2018). The finished basement completes the home with a wet bar, entertainment space, an additional bedroom, and a full bathroom. Come experience the perfect blend of comfort, elegance, and convenience. Stop by to see all the Home and area have to offer. The family home you've been waiting for is finally here! Open House Saturday August 9 and Sunday August 10 from 2-4 pm both days.
Property Details
Interior
Features
Main Floor
Kitchen
6.05 x 4.01Tile Floor / Breakfast Area / Stainless Steel Appl
Dining
3.59 x 3.08hardwood floor / O/Looks Family / Formal Rm
Family
5.15 x 3.42hardwood floor / Fireplace / O/Looks Dining
Office
4.06 x 3.2hardwood floor / Formal Rm / O/Looks Frontyard
Exterior
Features
Parking
Garage spaces 2
Garage type Attached
Other parking spaces 3
Total parking spaces 5
Property History
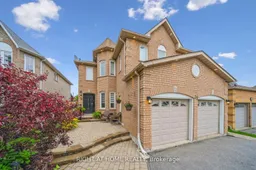 49
49