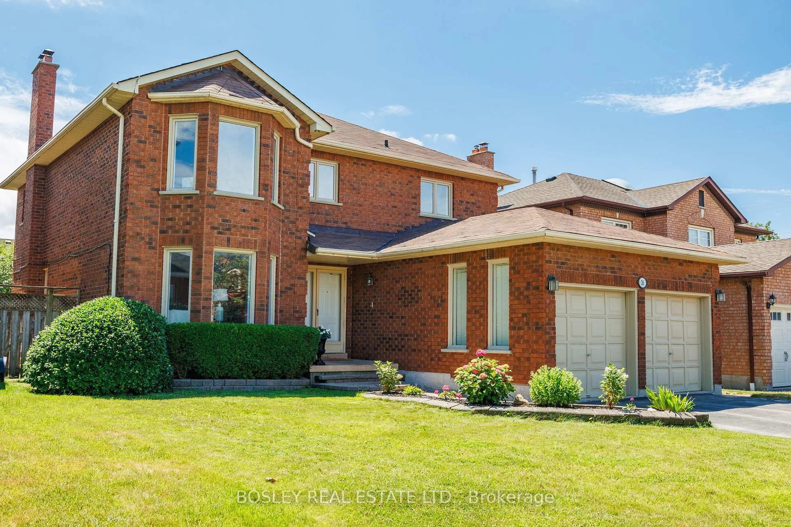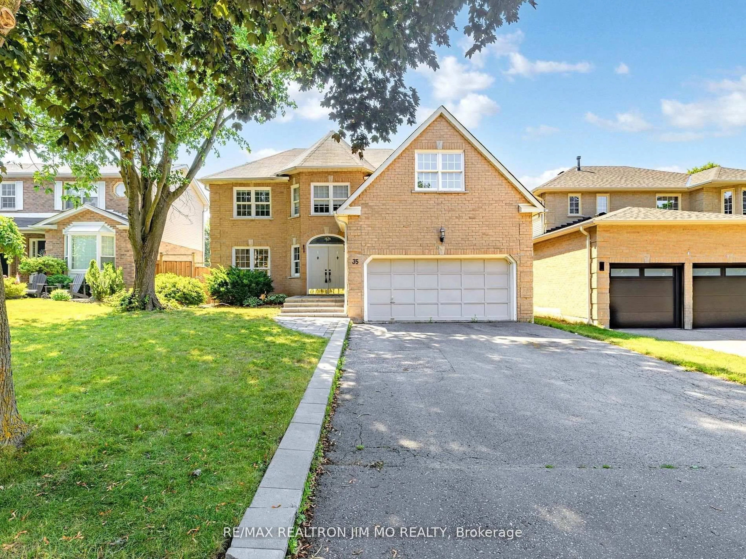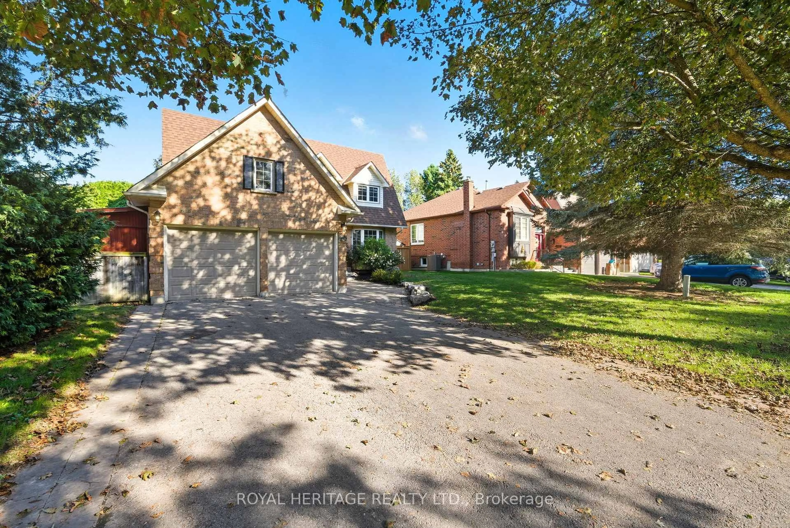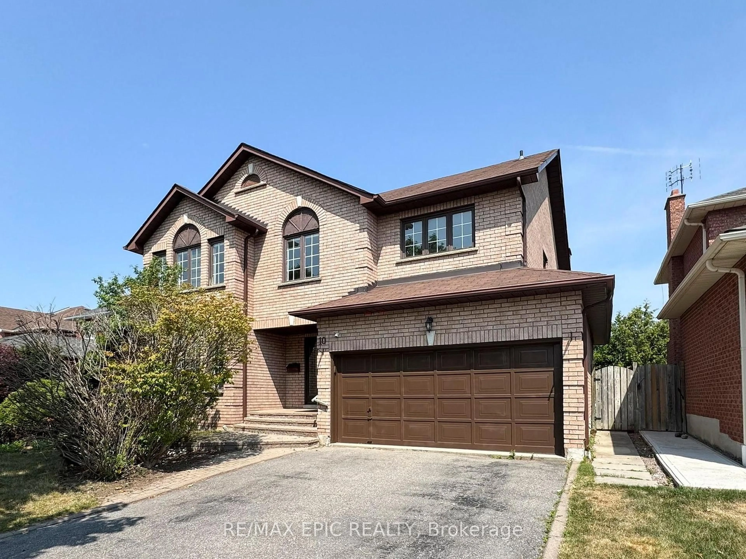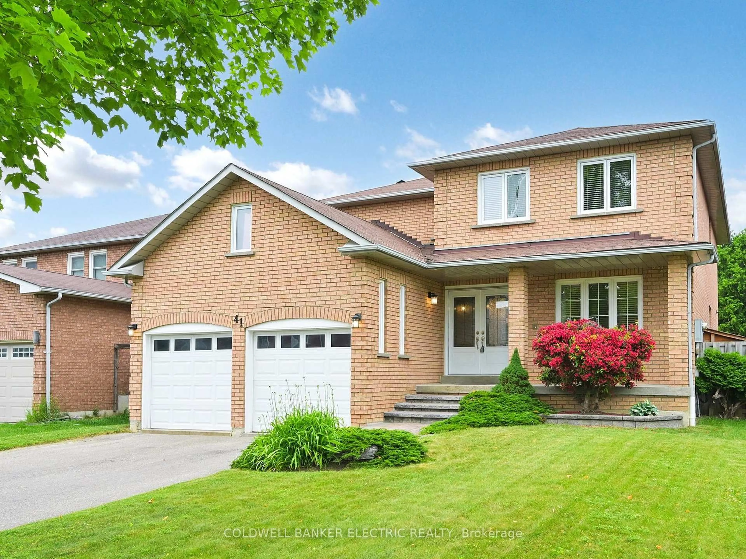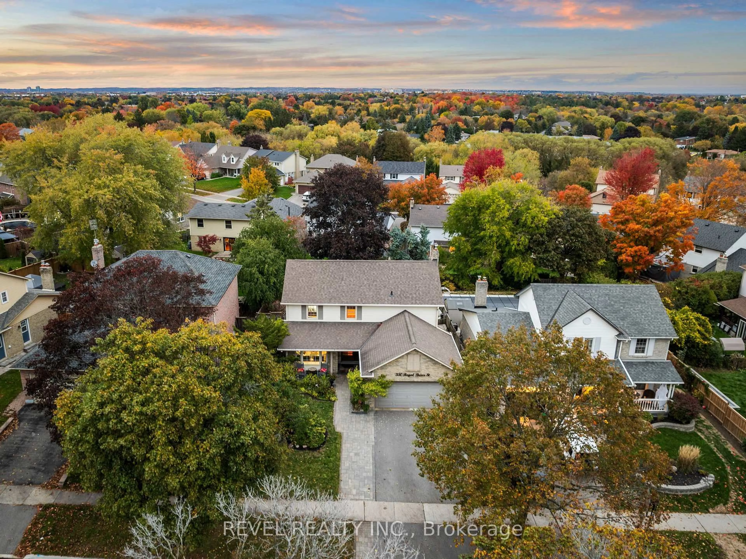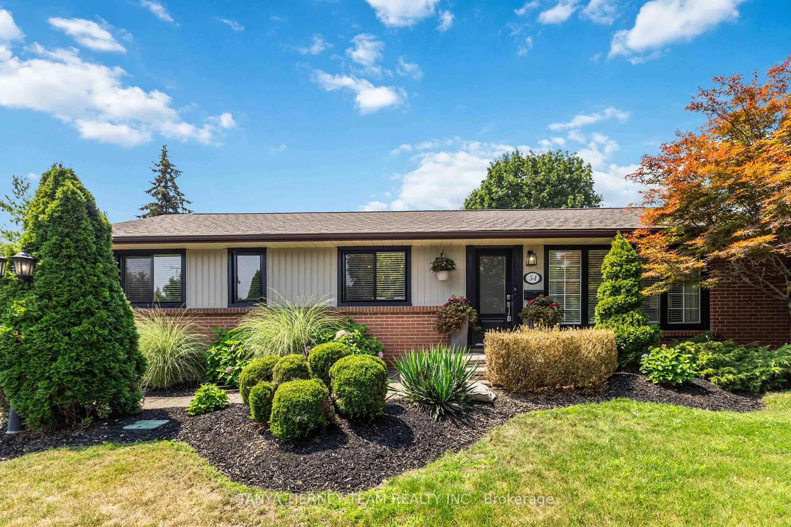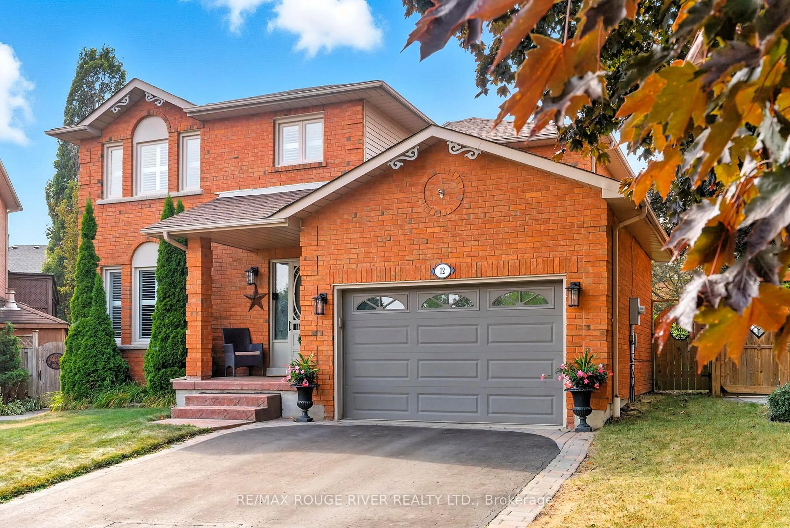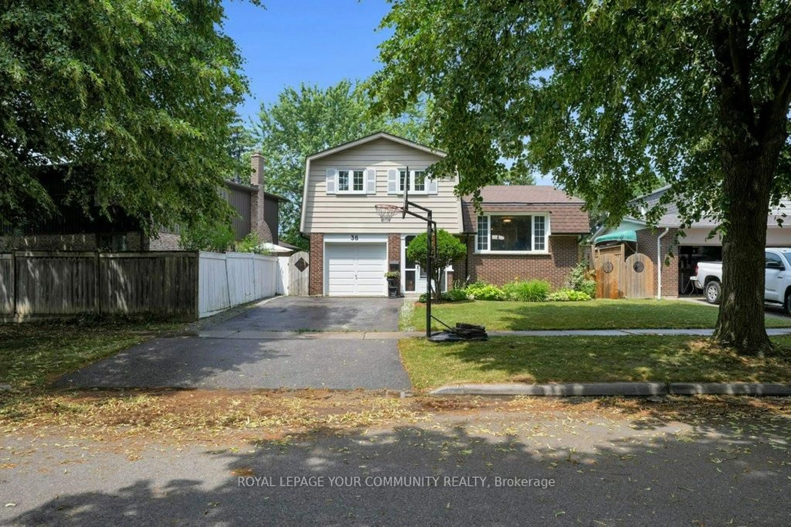This beautifully maintained four-bedroom all-brick detached home offers incredible versatility with a fully finished basement featuring a second kitchen, spacious recreation area with pot lights, and an additional bedroom perfect as an in-law suite, extended family space, or potential rental opportunity. The main floor showcases hardwood flooring throughout, a bright living room overlooking the front yard, and an open-concept dining room. The family-sized kitchen includes plenty of storage and counter space, a stylish backsplash, a breakfast area, and a walkout to a large deck that's perfect for entertaining. Upstairs, the primary bedroom is a welcoming retreat with a large three-piece ensuite and wall-to-wall mirrored closet. The additional bedrooms are spacious and bright, all featuring hardwood floors, closets, and windows. Enjoy added conveniences such as a main floor laundry room with direct access to the double car garage, a charming front porch, and a beautifully landscaped backyard with a generous deck for outdoor enjoyment. This home combines functionality, space, and location, making it a perfect choice for modern family living. Located within walking distance to schools and just minutes from GO Transit and Highway 401, this home is ideal for families and commuters alike.
Inclusions: All appliances, fridge x2, stove x2, microwave x2, dishwasher, washer, dryer, all electric light fixtures, all window coverings, furnace 2024, air conditioner 2024, tankless heat pump, roof 2021.
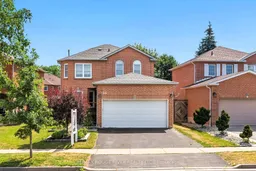 50
50

