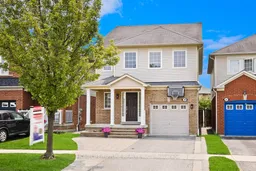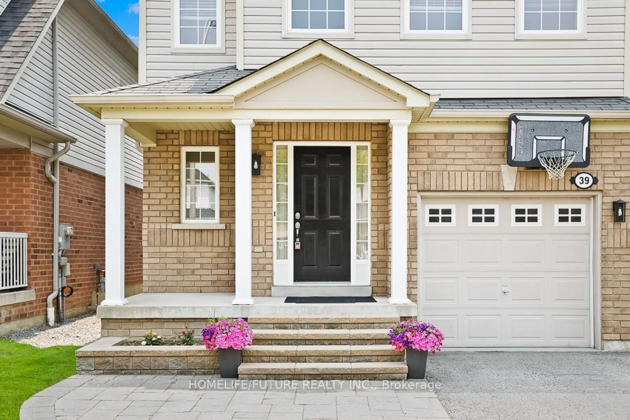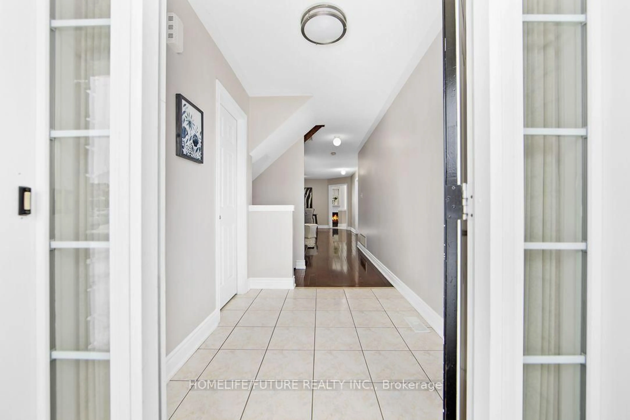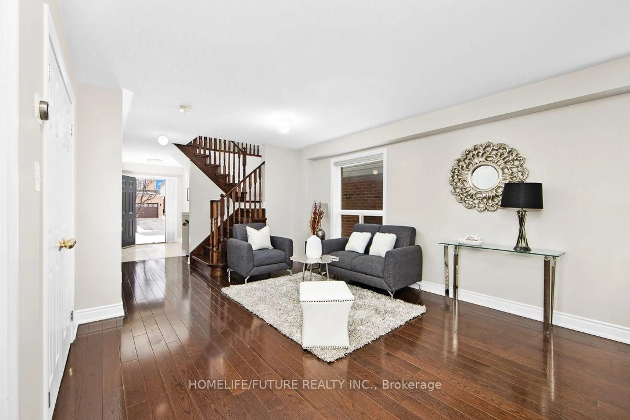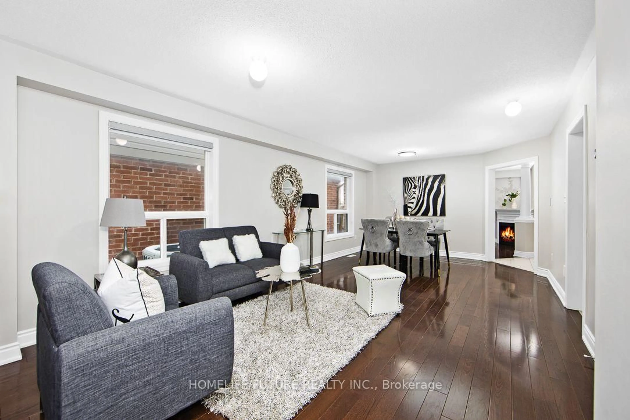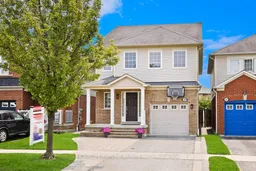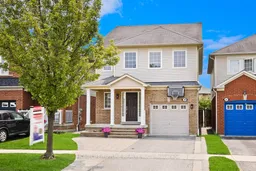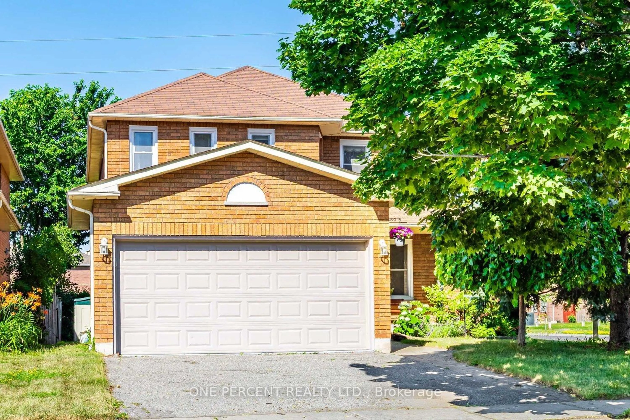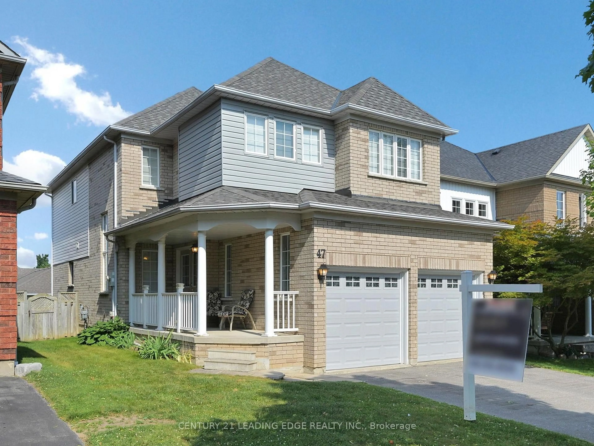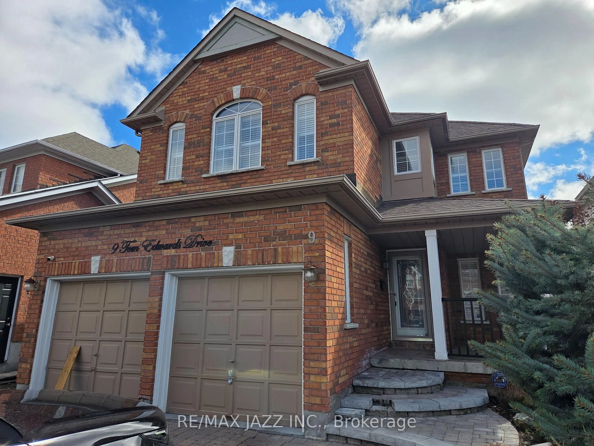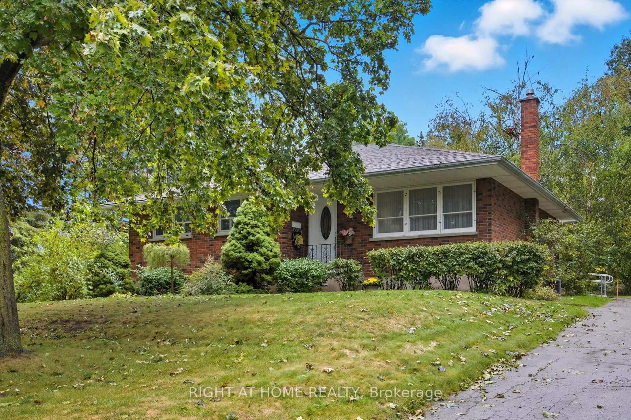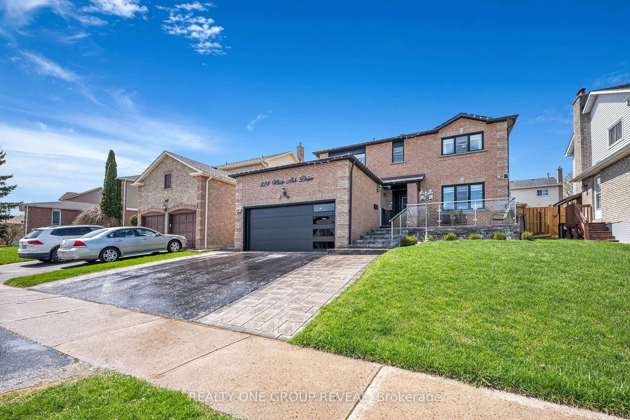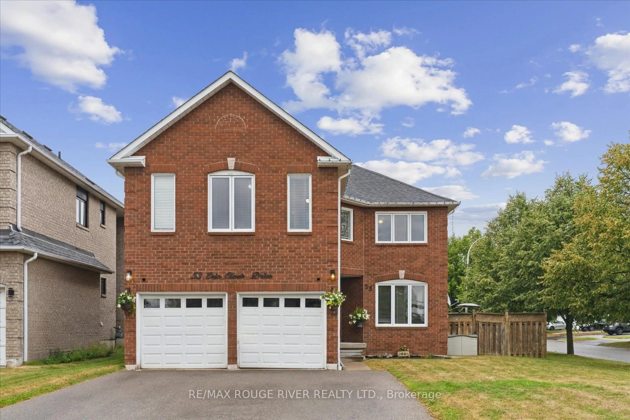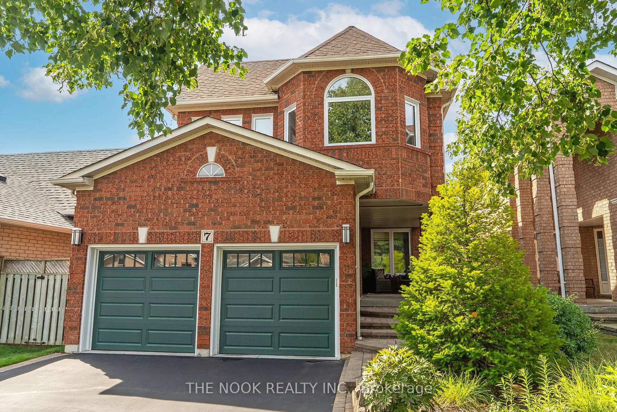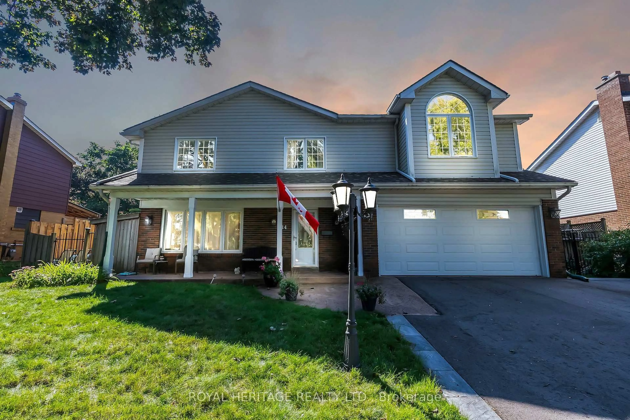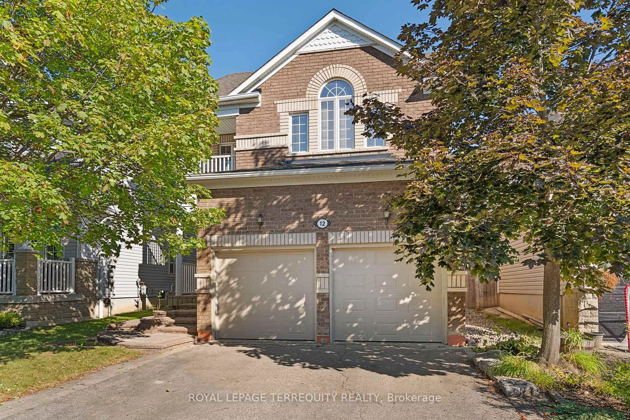39 Harkness Dr, Whitby, Ontario L1R 0C5
Contact us about this property
Highlights
Estimated valueThis is the price Wahi expects this property to sell for.
The calculation is powered by our Instant Home Value Estimate, which uses current market and property price trends to estimate your home’s value with a 90% accuracy rate.Not available
Price/Sqft$404/sqft
Monthly cost
Open Calculator
Description
Beautiful 4-Bedroom Home In Prime Whitby-Move-In Ready! Welcome To This Gorgeous 4-Bedroom Home Located In One Of Whitby's Most Desirable Neighborhoods! Freshly Painted And Completely Carpet-Free, This Home Offers A Bright, Spacious, And Practical Layout That's Perfect For Families. Enjoy A Warm And Inviting Separate Family Room With A Cozy Fireplace, Plus A Dedicated Study Area-Great For Working From Home Or Enjoying Quiet Evenings. The Modern Kitchen Is A Chef's Delight, Featuring Stainless Steel Appliances, A Gas Stove, Granite Countertops, And A Cozy Breakfast Area-Perfect For Your Morning Coffee. Upstairs, You'll Find Four Generous Bedrooms, Including A Beautiful Primary Suite With A 5-Piece Ensuite And A Relaxing Jacuzzi Tub. A Stylish Hardwood Staircase, Upgraded Finishes, And Brand-New Flooring On The Second Floor Add A Fresh, Contemporary Feel. Step Outside To A Well-Maintained Backyard, Ideal For Entertaining Or Unwinding. It Even Includes A Natural Gas BBQ Line For Easy, Year-Round Outdoor Cooking. Located Minutes From Top-Rated Schools, Parks, Shopping, And Highways 401 & 407, This Home Offers The Perfect Mix Of Comfort, Convenience, And Lifestyle.
Property Details
Interior
Features
Main Floor
Family
3.96 x 3.65hardwood floor / Fireplace / Large Window
Living
7.01 x 3.84hardwood floor / Combined W/Dining / Closet
Dining
7.01 x 3.84hardwood floor / Combined W/Living / Large Window
Breakfast
3.04 x 2.43Ceramic Floor / W/O To Yard / Sliding Doors
Exterior
Features
Parking
Garage spaces 1
Garage type Attached
Other parking spaces 3
Total parking spaces 4
Property History
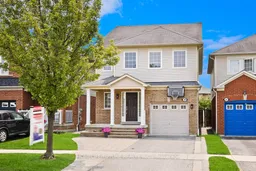 25
25