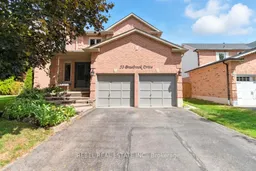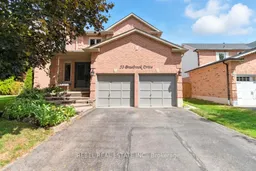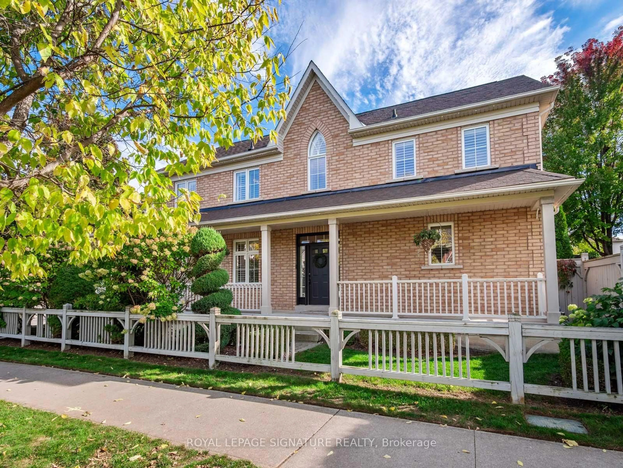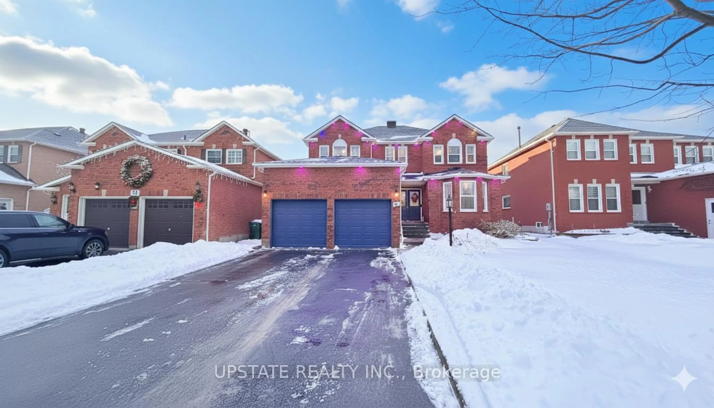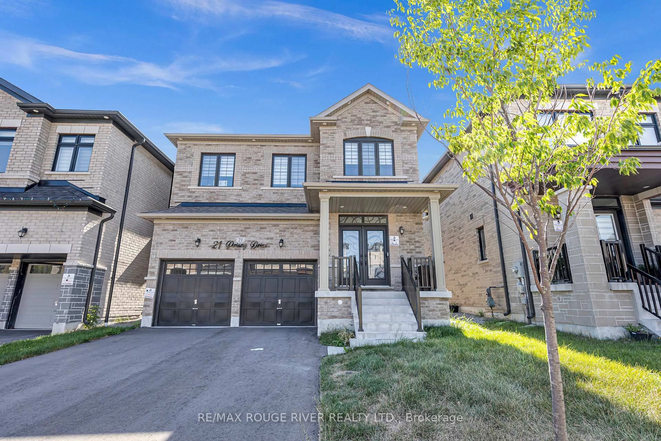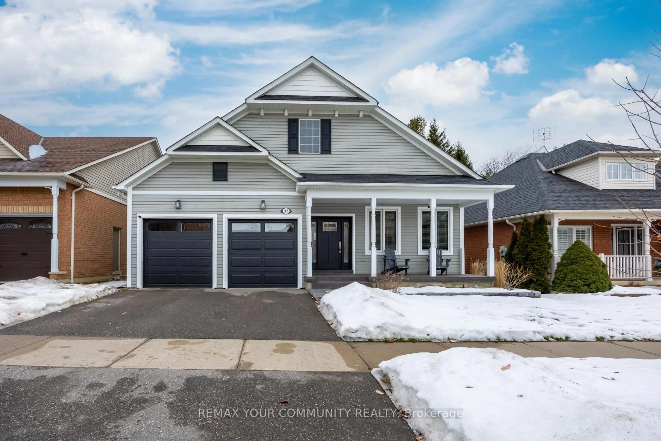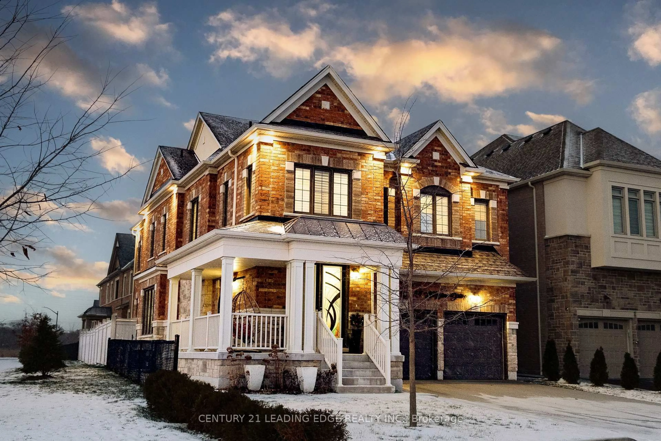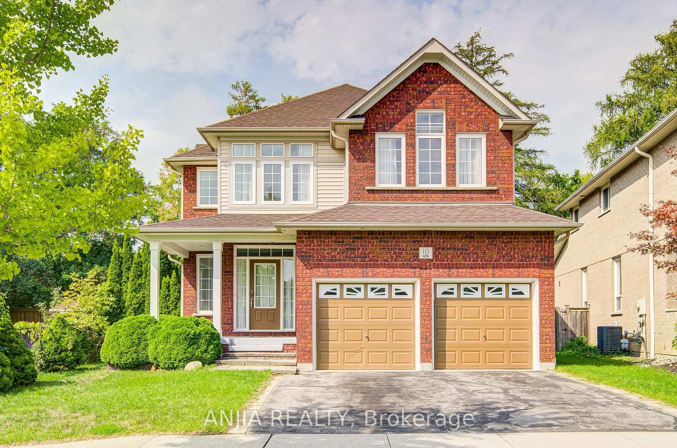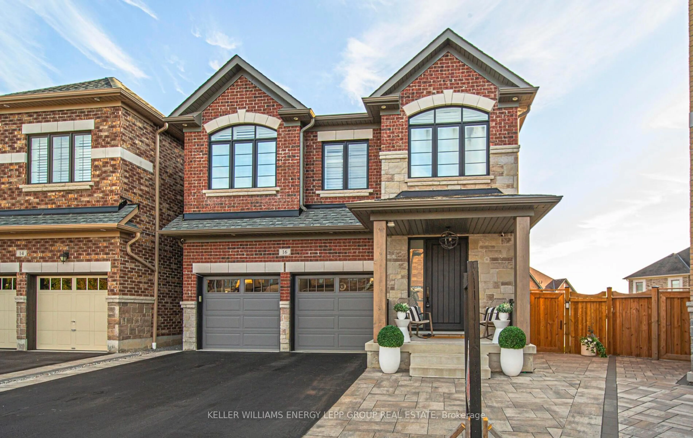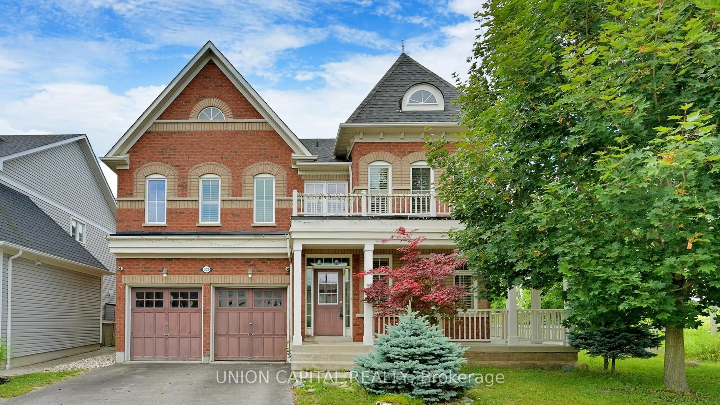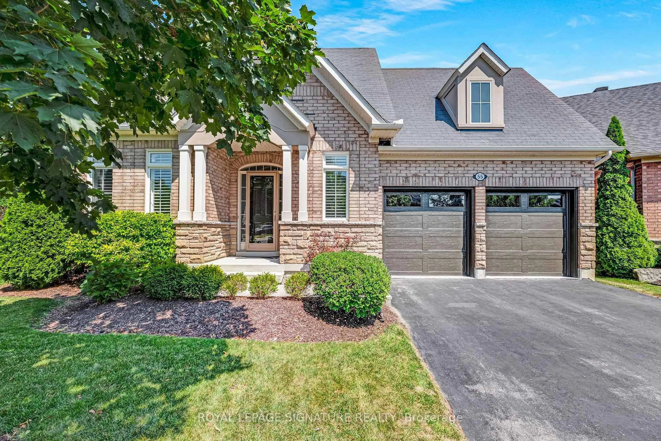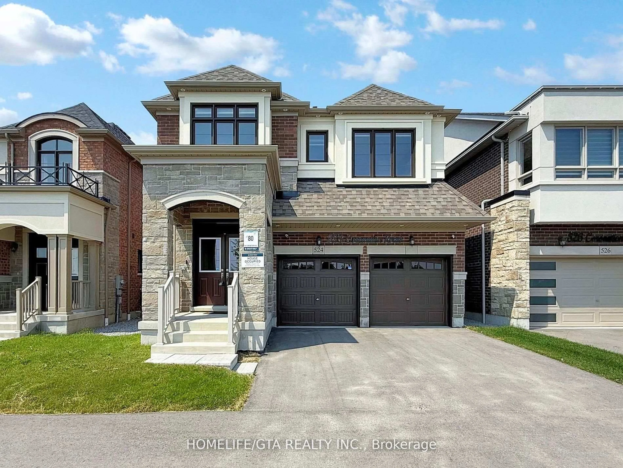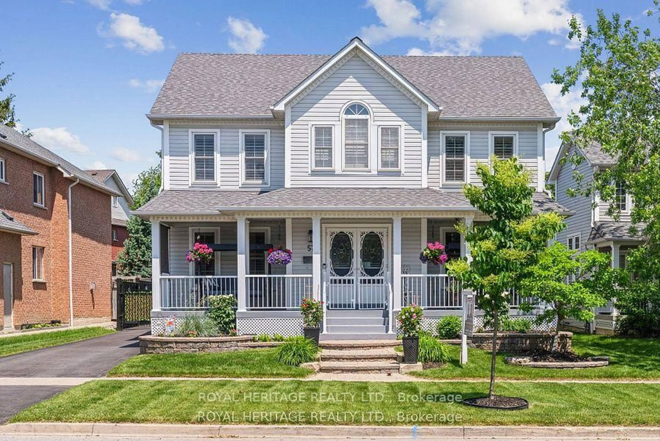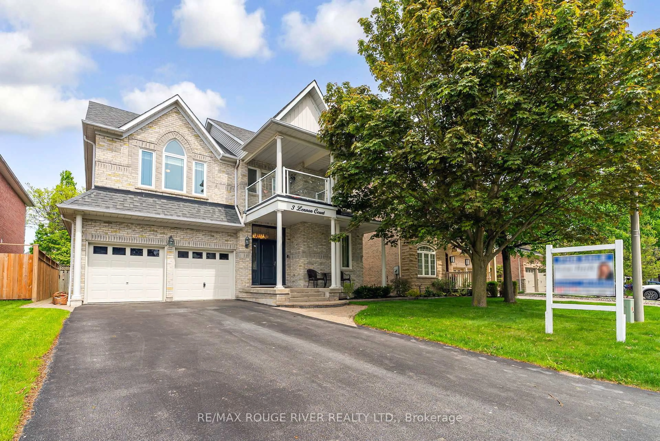Welcome to 53 Braebrook Dr in Whitby's sought-after Rolling Acres community! This stunning family home offers over 4,500 sq. ft. of living space (3,000+ above grade) plus a finished basement, all within the highly desirable Glen Dhu/Sinclair/Fthr Leo Austin school districts. The spacious main floor features a formal living and dining room, private home office, and a completely renovated kitchen with quartz counters and stainless steel appliances overlooking the sunken family room with a new gas fireplace feature. The breakfast area walks out to a large deck and expansive backyard with a newer fence perfect for family gatherings and entertaining. Upstairs, you find an updated 4-pc main bath and 4 generous bedrooms, including a huge primary retreat with a renovated 5-pc ensuite. A unique spiral staircase connects the primary bedroom to both the kitchen and basement a one-of-a-kind design feature. The finished basement boasts a spacious rec room, bar, 3-pc guest bath, and sauna. Recent updates include new windows, roof, soffit and eaves, exterior soffit lighting, and furnace. Located close to top schools, parks, trails, transit, shopping, and more!
Inclusions: Existing Fridge, Stove, Dishwasher, Washer, Dryer, B/I Microwave, Basement Fridge, Window Coverings (excluding stagers drapes), Light Fixtures
