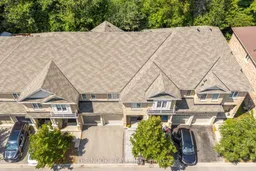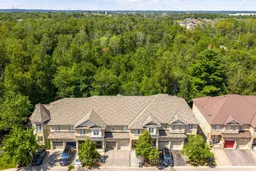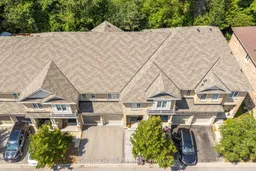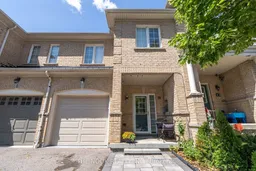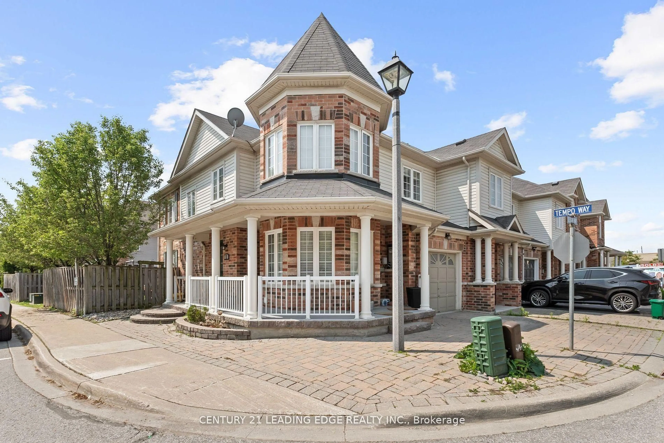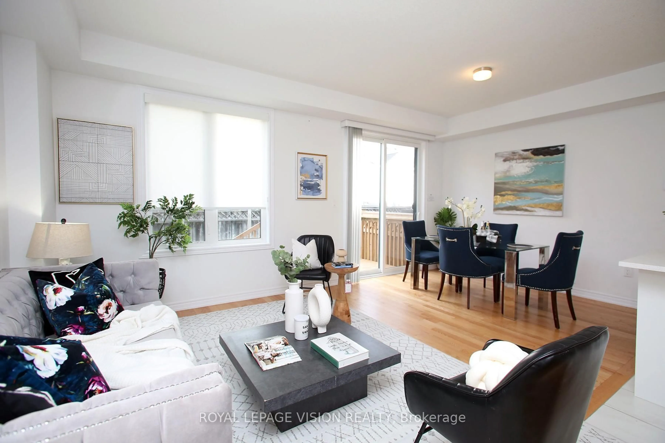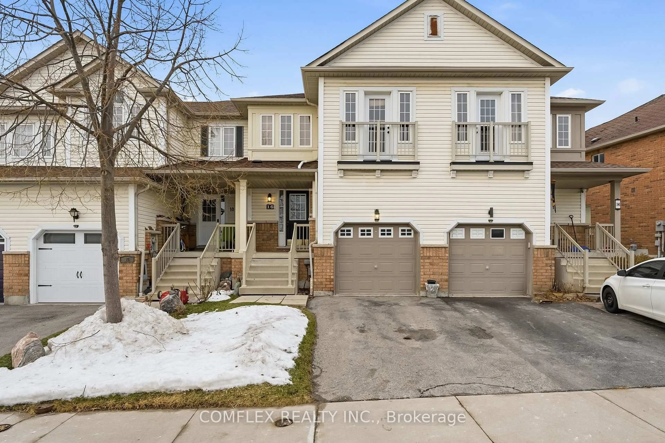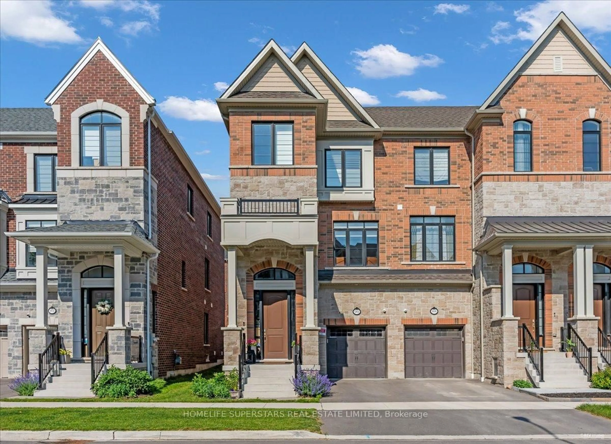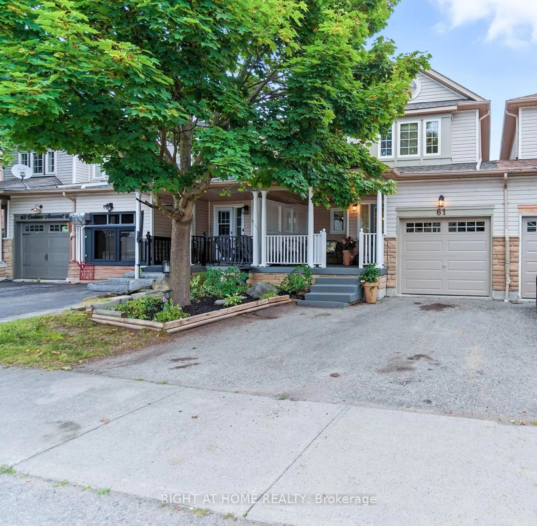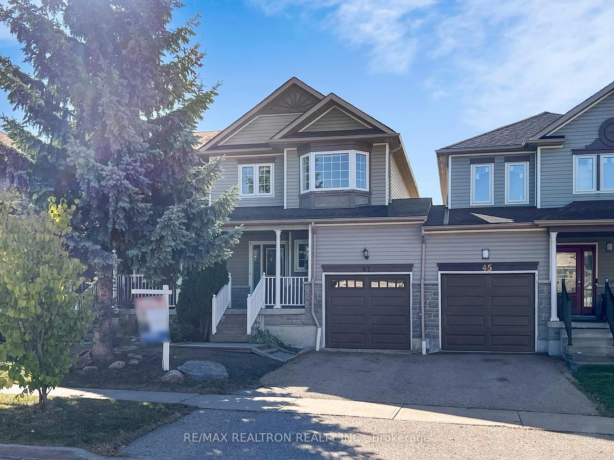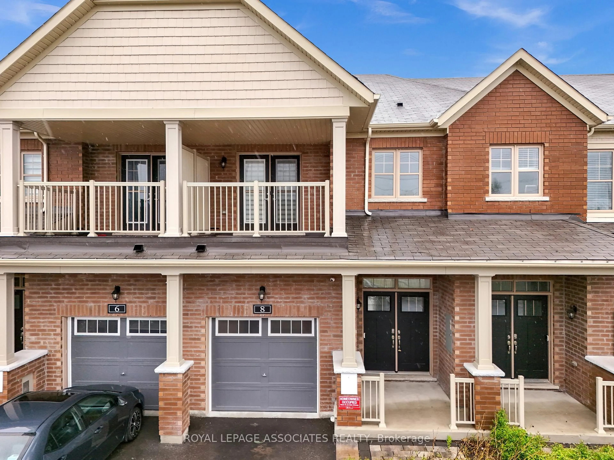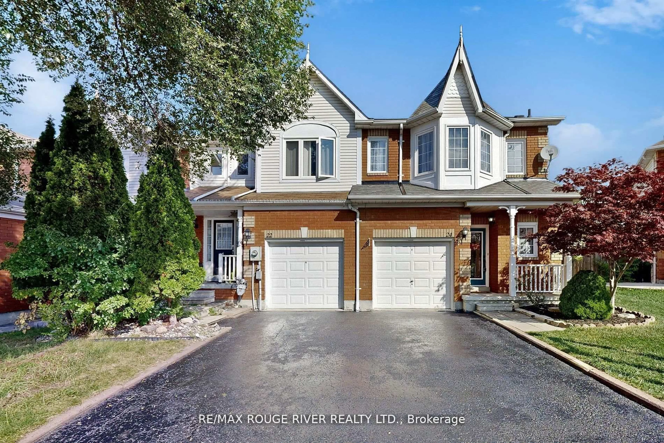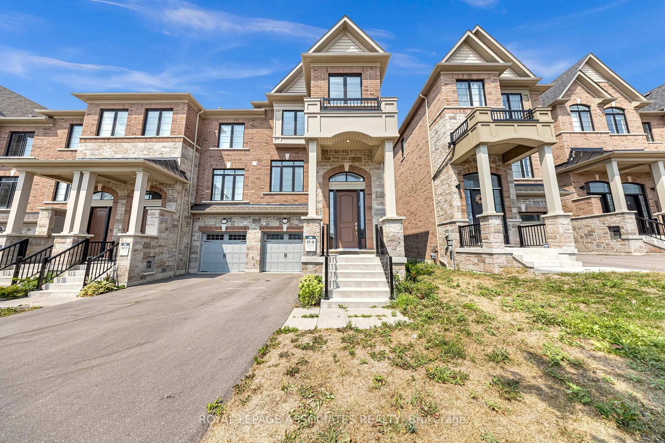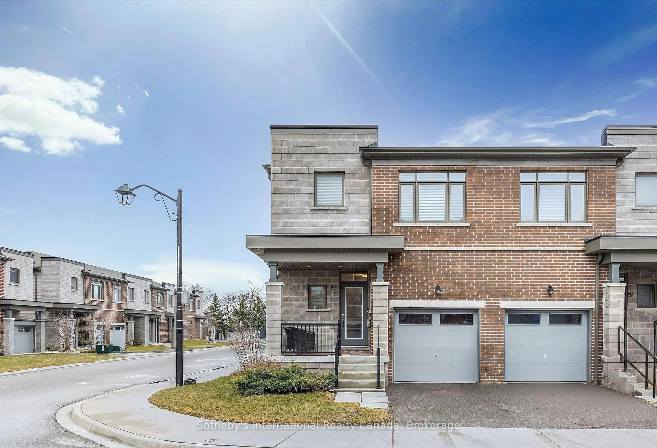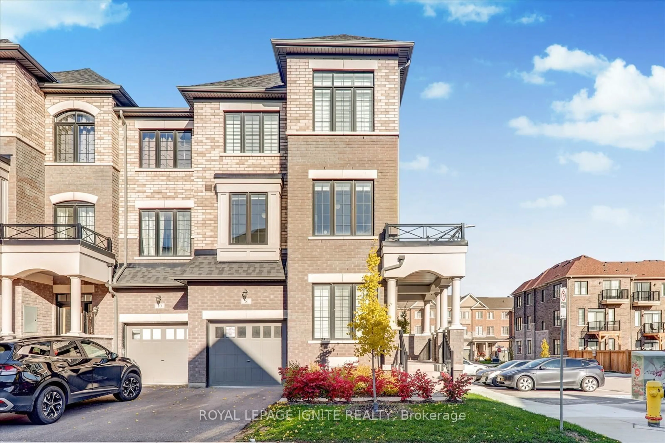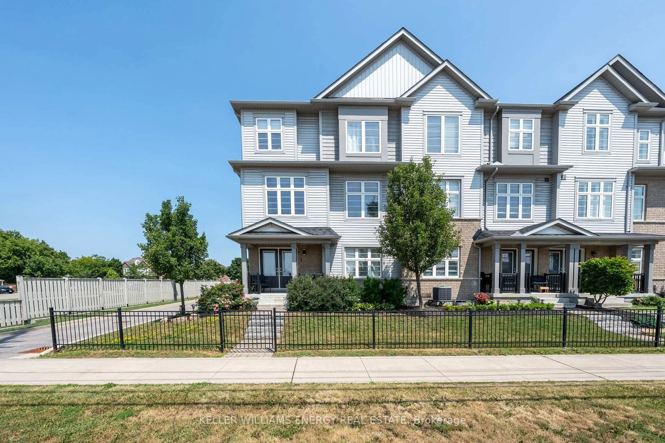Welcome to 10 Edison Way located in North Whitby! Nestled on a quiet, private street and backing onto a serene forested ravine, this beautifully maintained home offers the perfect blend of comfort and convenience. Step inside to an open-concept living, dining, and kitchen area with stunning views of the lush ravine. The kitchen includes stainless steel appliances and seamlessly connects to the main living space ideal for both everyday living and entertaining. Upstairs, the spacious primary bedroom overlooks the ravine and features a professionally designed walk-in closet and a spa-like ensuite bathroom. Two additional bedrooms provide plenty of room for family or guests. The finished basement offers additional living space perfect for a rec room, home office, or gym. The backyard is private and peaceful, surrounded by nature for the ultimate retreat. Located close to shops, transportation and schools. Deck & gazebo (2022), Finished basement (2022), Second floor wood flooring (2023), California shutters (2022), Garage racks and bike hooks (2022), Insulated garage door (2023), Quartz kitchen counter (2024), 'Closets By Design' - Bedrooms + entry closet (2023), Driveway interlock (2024), Fridge (2025), Dishwasher (2023). POTL fees include water, snow and garbage removal and sidewalk and lights maintenance.
Inclusions: Fridge, stove, dishwasher, gazebo, garage door opener & remote. All electric light fixtures. All window coverings (excluding stagers drapes).
