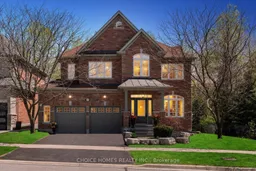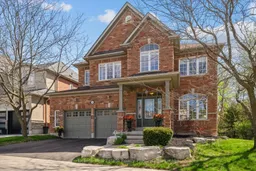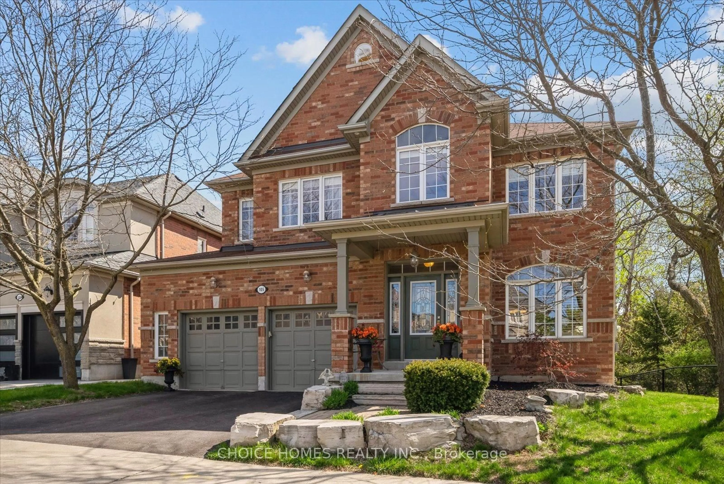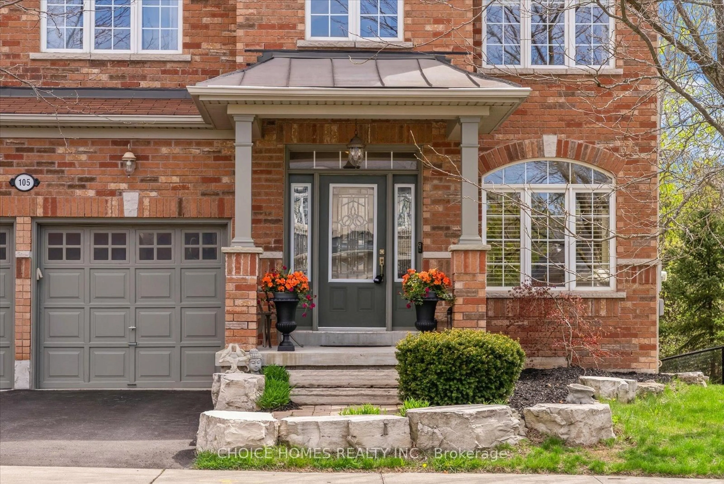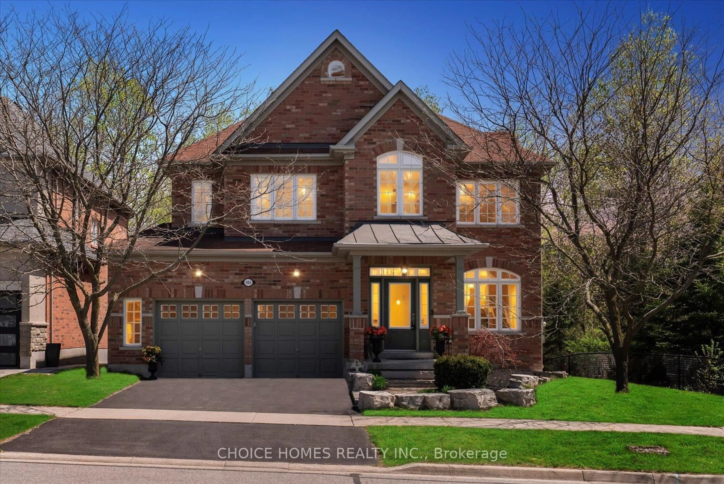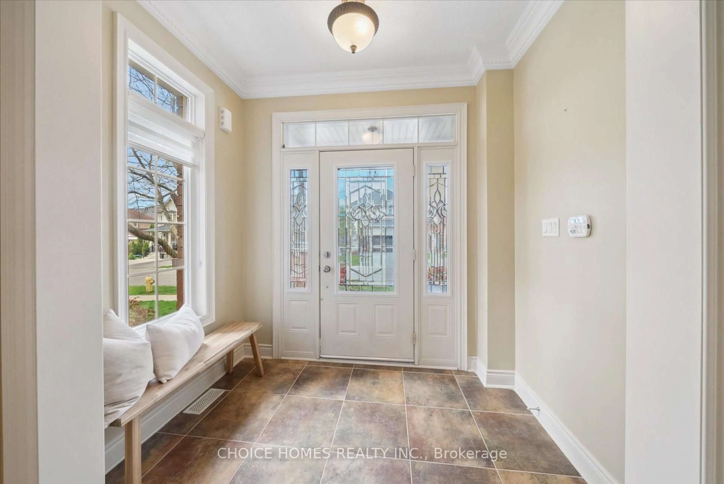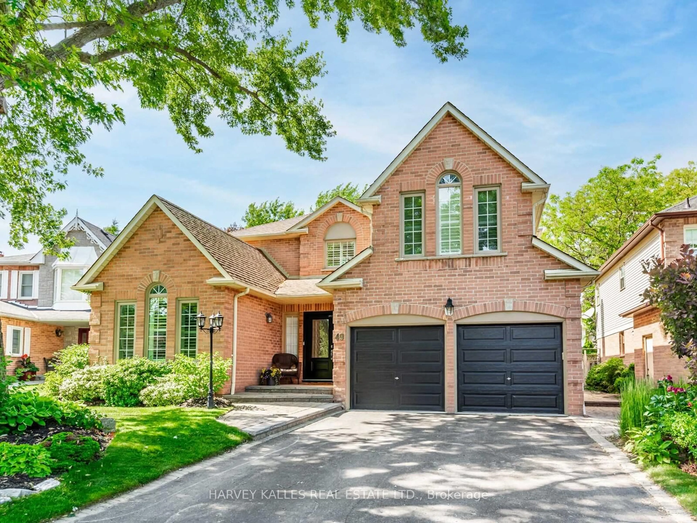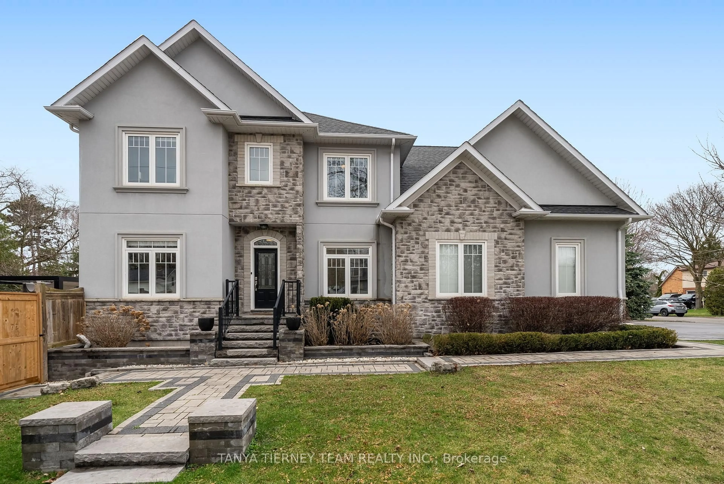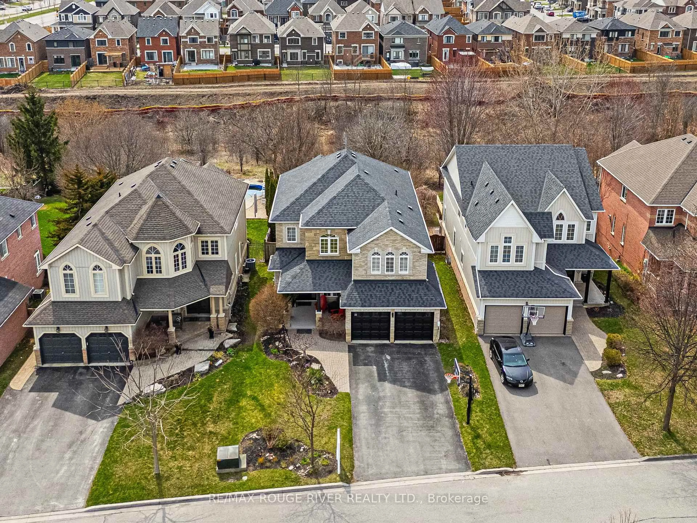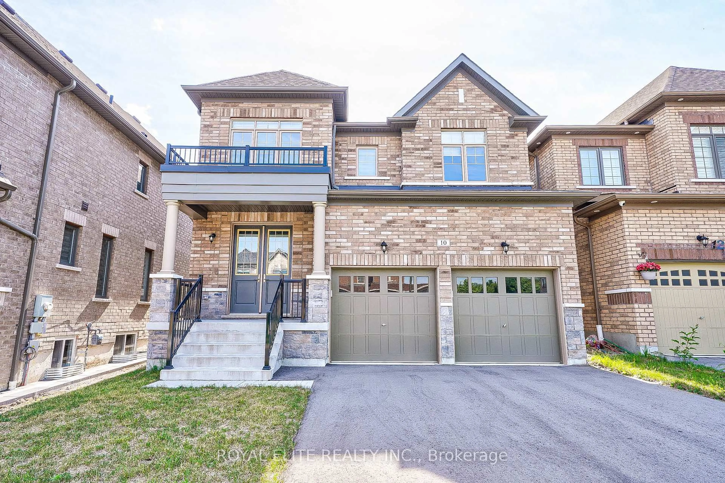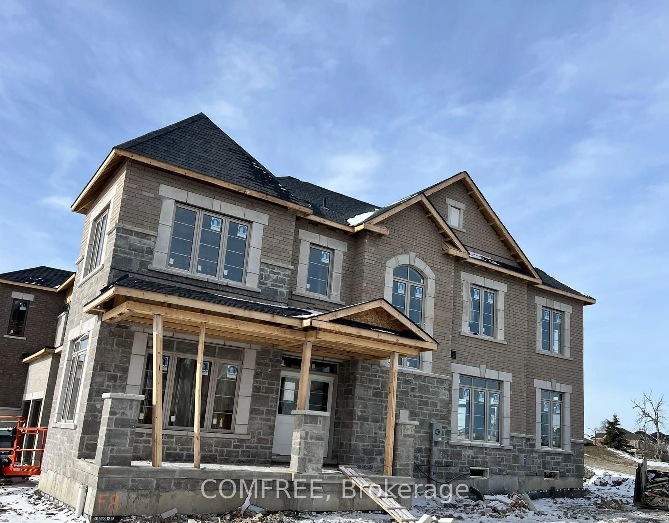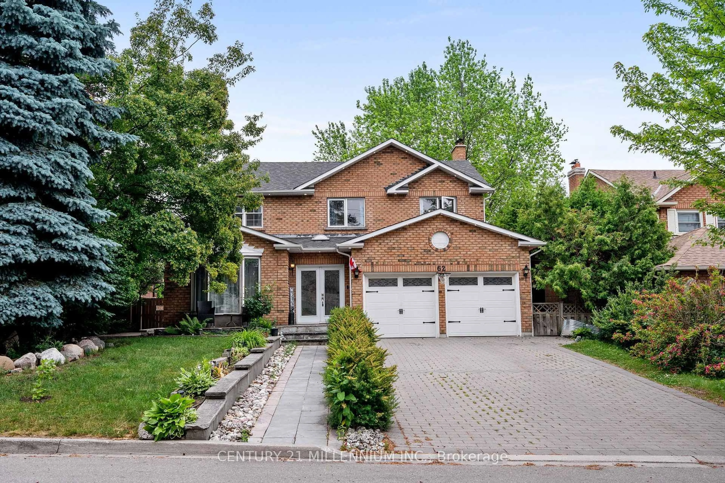105 Rivers Edge Pl, Whitby, Ontario L1R 0G5
Contact us about this property
Highlights
Estimated valueThis is the price Wahi expects this property to sell for.
The calculation is powered by our Instant Home Value Estimate, which uses current market and property price trends to estimate your home’s value with a 90% accuracy rate.Not available
Price/Sqft$479/sqft
Monthly cost
Open Calculator

Curious about what homes are selling for in this area?
Get a report on comparable homes with helpful insights and trends.
+6
Properties sold*
$1M
Median sold price*
*Based on last 30 days
Description
Immaculate 4-Bed, 4-Bath Executive Home on a Premium Pie-Shaped Lot in Whitty's Top Neighborhood! Boasting over 4,500sq ft of finished living space, this former builder's model features soaring ceilings, hardwood floors, crown molding, LED lighting, oversizedwindows, and a solid oak staircase. The chefs kitchen offers granite counters, stainless steel appliances, and a large island with walkout to a custom deck overlooking lush conservation land no rear neighbors! Enjoy spacious living and dining areas, a cozy family room with gasfireplace, and a luxurious primary suite with two walk-ins and spa en-suite. The finished basement includes a large rec room, full bath, andstorage. Extended garage, sprinkler system, and close to top schools, parks, shopping, and highways 401/407/412.A rare opportunity in afamily-friendly community!
Property Details
Interior
Features
Main Floor
Living
6.1 x 3.11hardwood floor / Crown Moulding / Combined W/Dining
Dining
4.02 x 3.51hardwood floor / Crown Moulding / Combined W/Living
Great Rm
5.8 x 3.66Vaulted Ceiling / Gas Fireplace / hardwood floor
Kitchen
3.9 x 3.23Granite Counter / Custom Backsplash / Breakfast Bar
Exterior
Features
Parking
Garage spaces 2
Garage type Attached
Other parking spaces 2
Total parking spaces 4
Property History
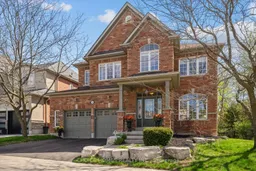 50
50