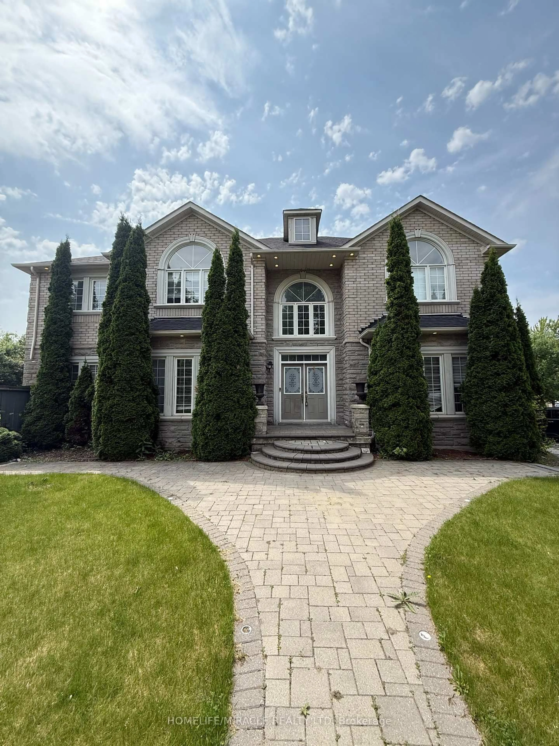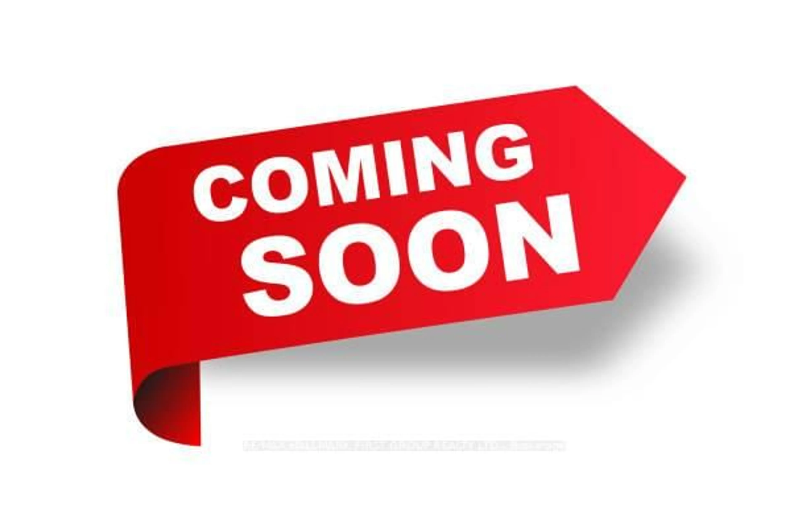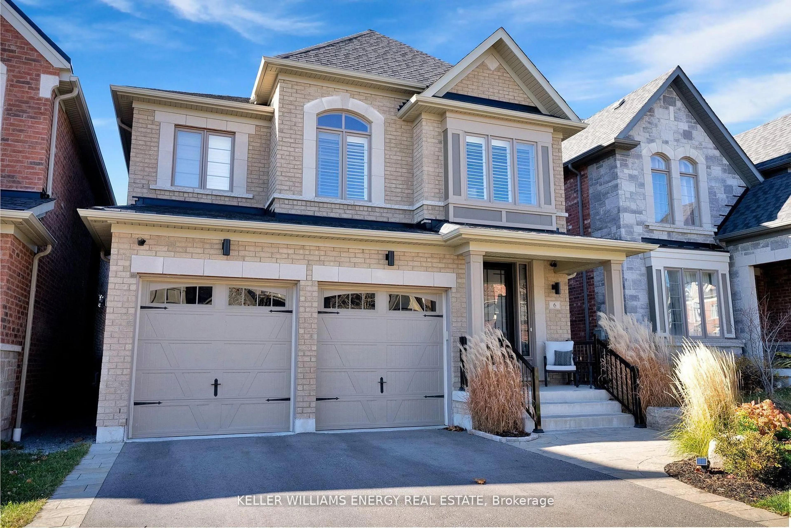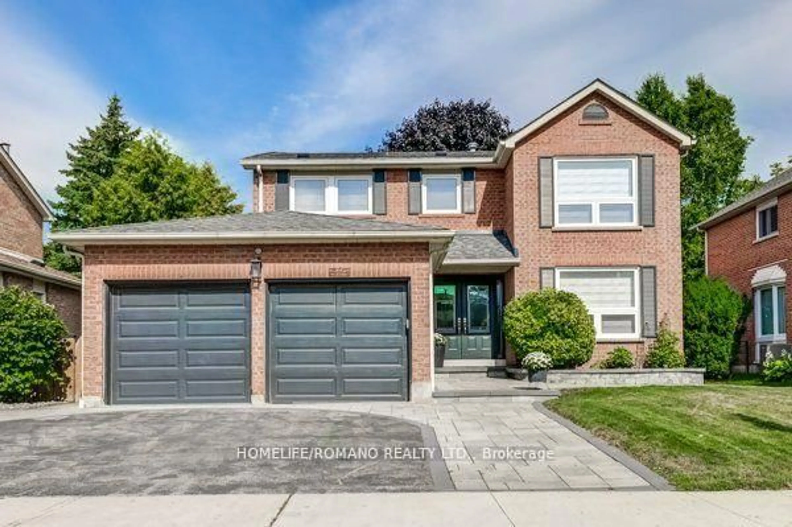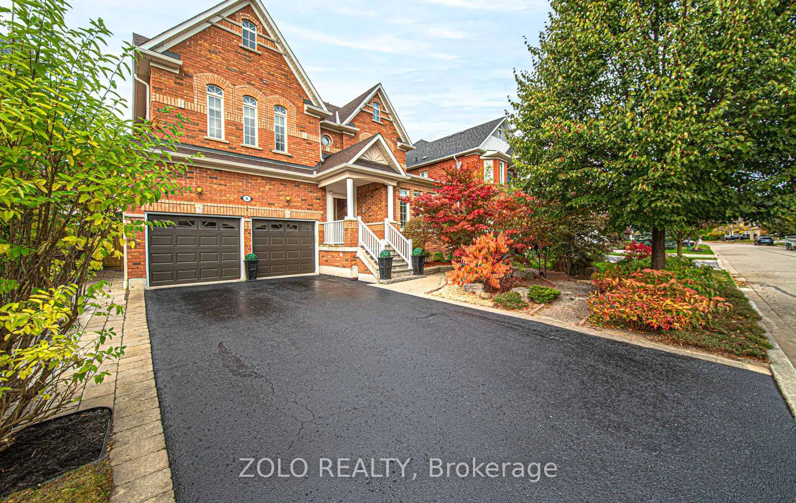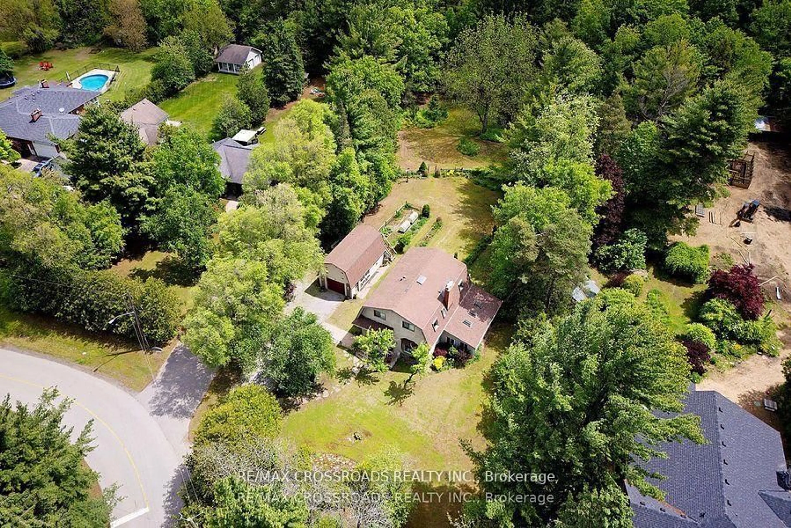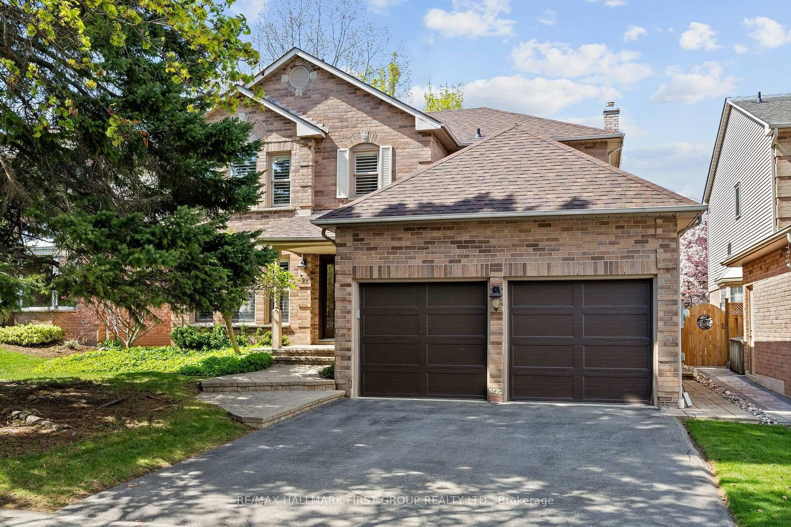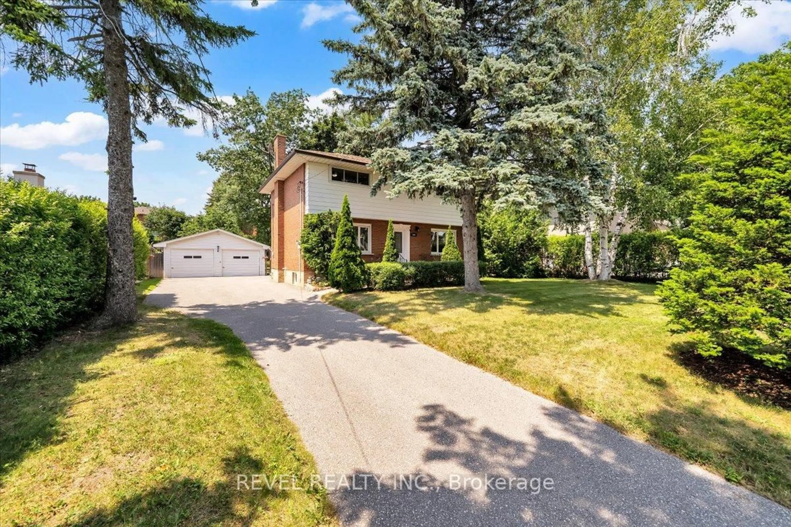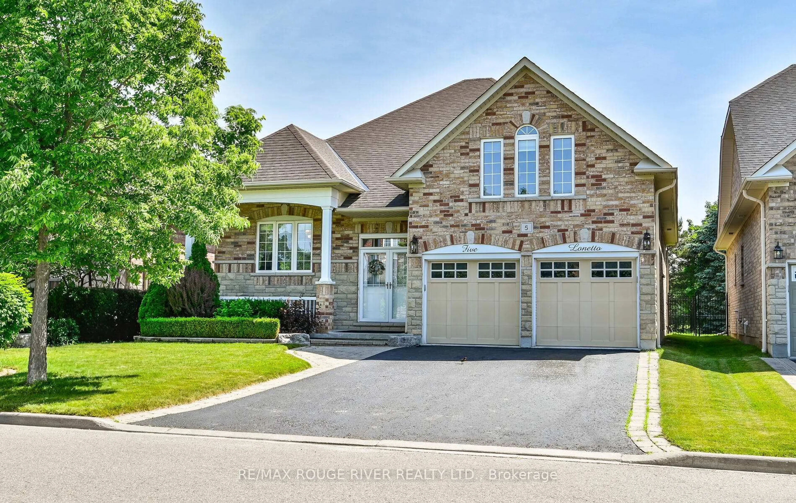STUNNING 5 bedroom Liza built North Whitby family home nestled on a private lot beside the popular McKinney Park & no neighbours behind!! No detail has been overlooked from the incredible landscaped entry with lush gardens & custom gated backyard entry. Inside offers an impressive open concept main floor plan featuring extensive hardwood floors, waffle ceilings & wainscotting details, front office with cozy fireplace. Formal dining room makes this home great for entertaining. Spacious family room with gas fireplace, stone surround, built-in shelving & backyard views. Gourmet kitchen boasting quartz counters, centre island with breakfast bar & accented with pendant lighting, subway tile backsplash, stainless steel appliances including gas stove & sliding glass walk-out to the private pool sized lot! Convenient main floor laundry with barn door & garage access. Upstairs offers 5 spacious bedrooms including the primary retreat with walk-in closet, reno'd 3pc ensuite with large glass rainfall shower. Room to grow in the fully finished basement complete with amazing rec room, crown moulding, pot lights, electric fireplace & wet bar with custom waterfall live edge counter. Separate exercise room & ample storage space with built-in shelving! Situated steps to parks, rec centre, schools, big box stores & easy hwy 407/412 access for commuters!
Inclusions: All appliances, window coverings & electric light fixtures. garage door opener & remotes. Updates - Roof 2024, furnace 2024, patio doors 2021.
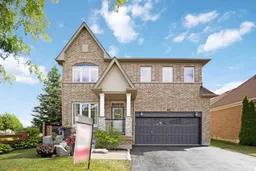 48
48

