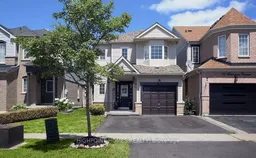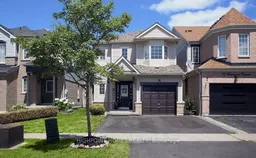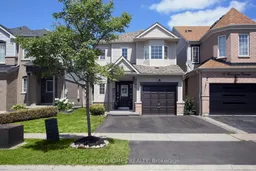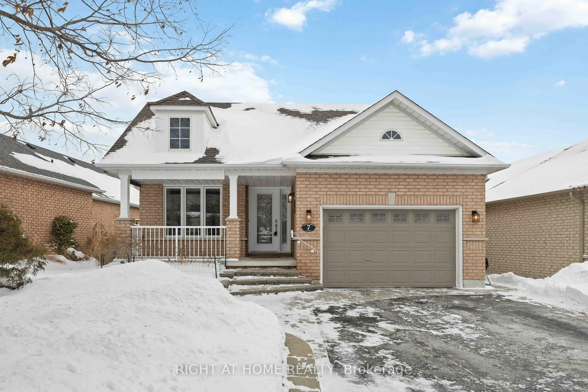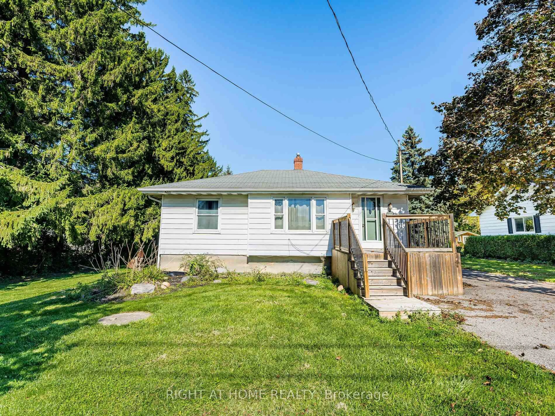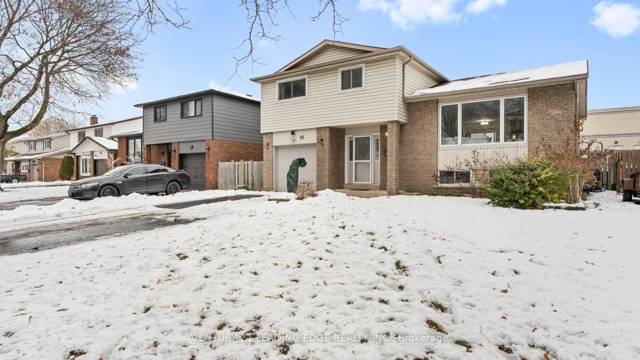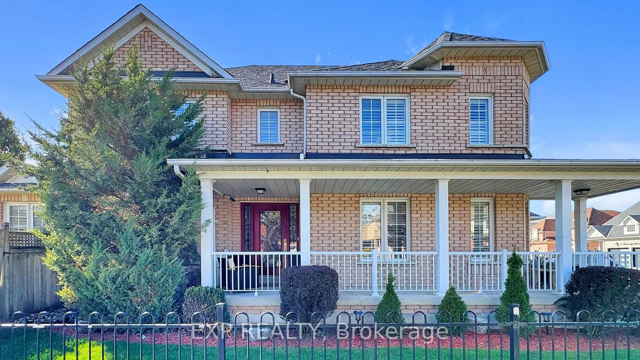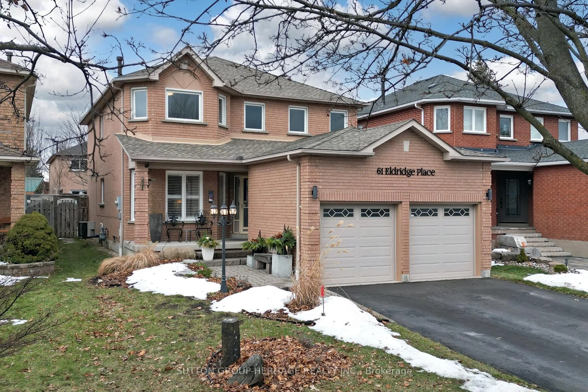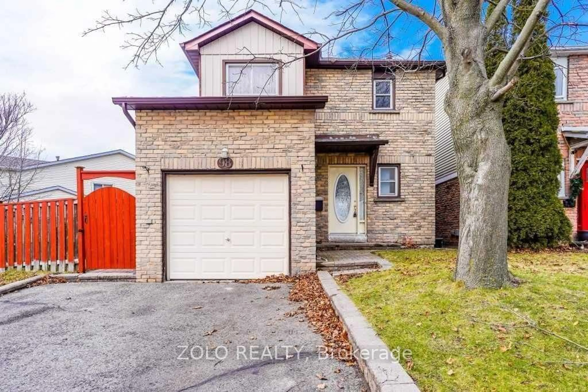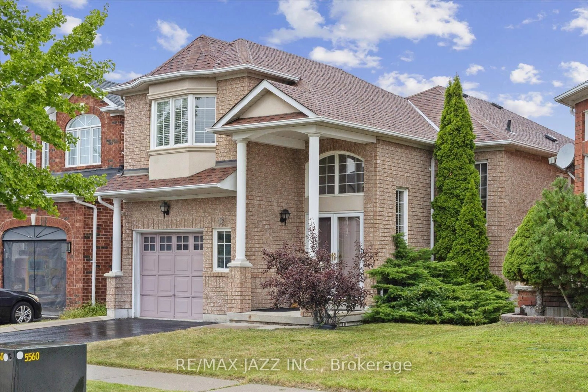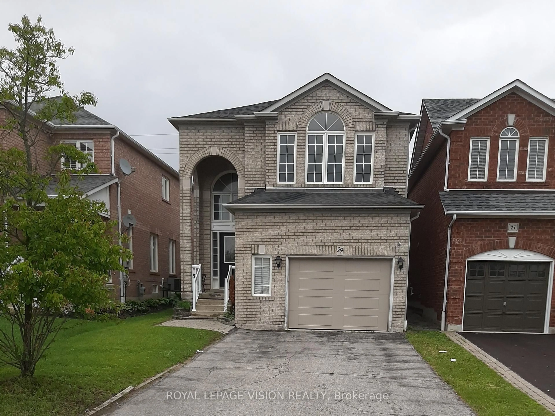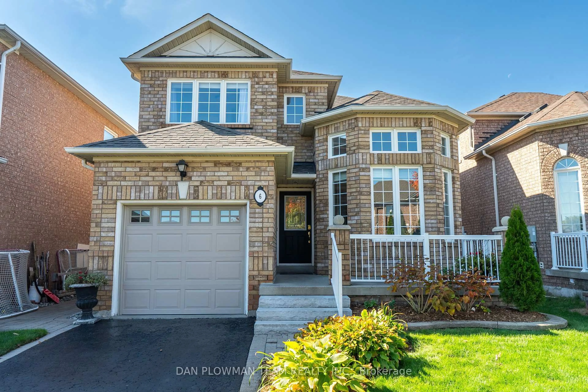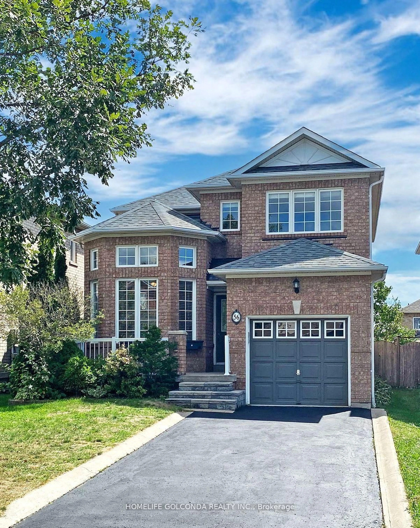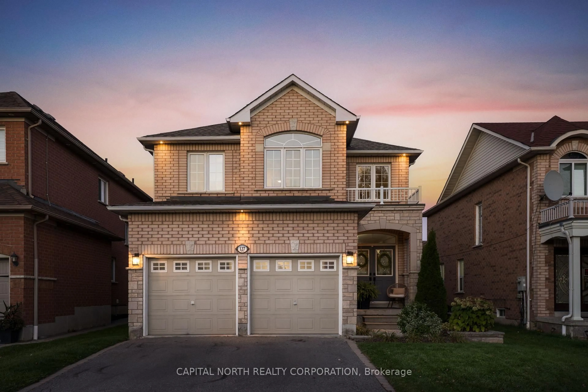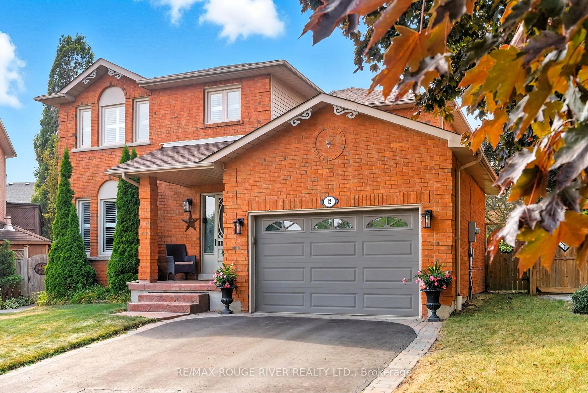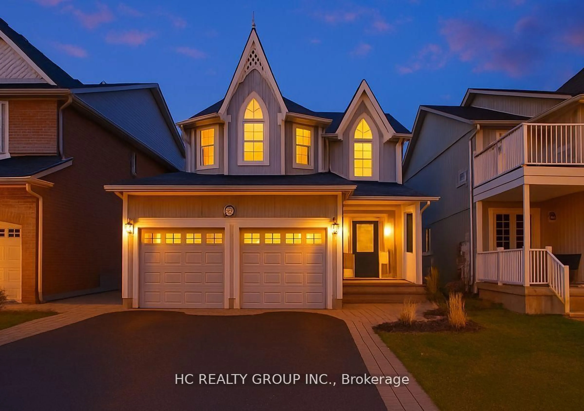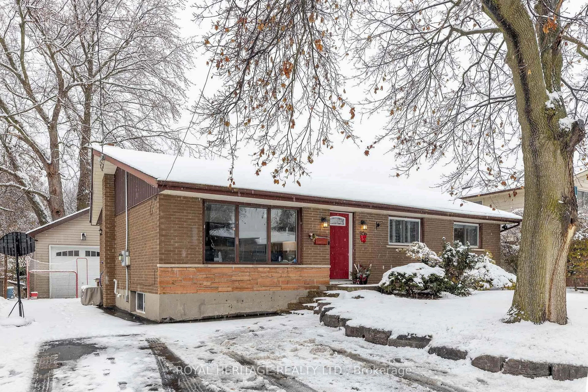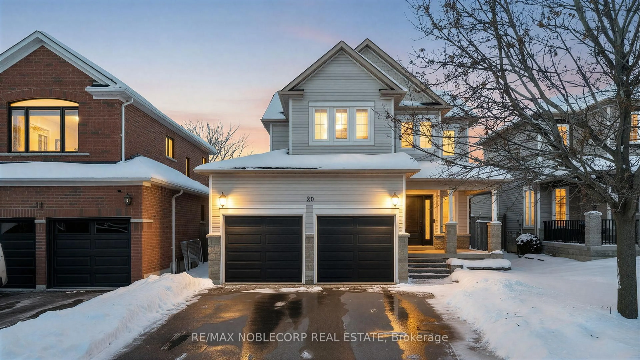This Beautiful 3-bedroom, 4-bathroom home is perfectly located in North Whitby! Situated on a premium lot backing onto a Private, Lush Protected Woodland giving this property that "country in the city" feel. Only a 5 min. drive to the now free 407 East! The eat-in kitchen is perfectly located next to the main floor Family Room and Formal Dining Room with a walk-out to the private backyard. The spacious 2nd floor hallway opens to a sitting/computer/reading nook and leads to 3 spacious bedrooms and a 4-piece guest bathroom. The large Primary bedroom boasts a walk-in closet and a 4-piece ensuite bath with soaker tub and separate shower. The large professionally finished open-concept recroom puts the total finished living area to over 2100 Sq Ft and adds a finished 2-piece washroom with a rough-in drain for a shower or tub. The basement continues with a finished laundry room and large storage room! New Driveway 2025! New Carpet on the second floor and stairs 2025. Shingles replaced in 2015. All new kitchen appliances in 2023! Do not miss out on the opportunity to live in this incredible neighbourhood that is close to parks, all the amenities and has both a K-8 and High School within a short walking distance! Home inspection report available. Welcome Home!
Inclusions: Existing Fridge, Stove, B/I microwave, B/I Dishwasher, Clothes washer and dryer, Standup freezer in basement. Central Air conditioning, Gas furnace, Hot Water tank (rental-recently installed), Roughed in Central Vac, garden shed in backyard, existing window coverings, existing electric light fixtures and ceiling fans. Existing Natural Gas BBQ connection near rear sliding door.
