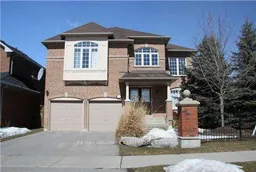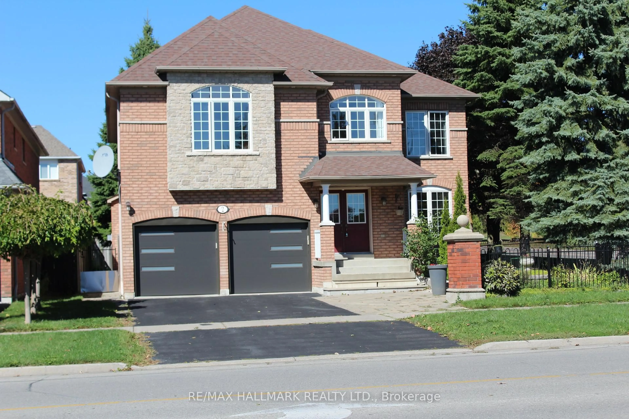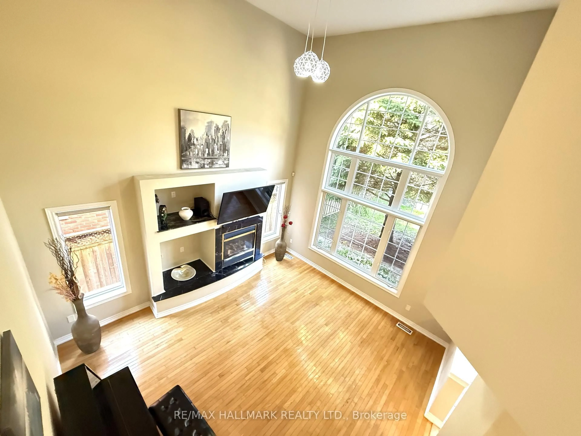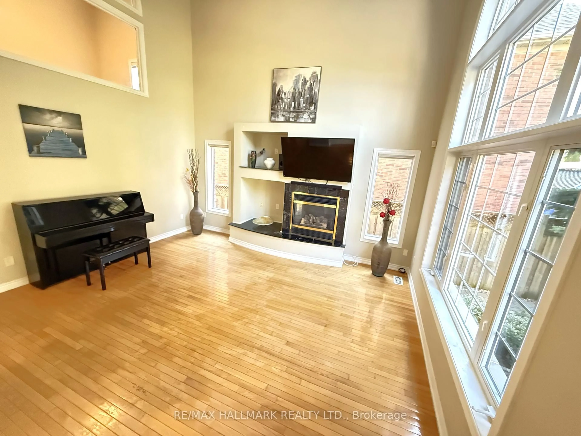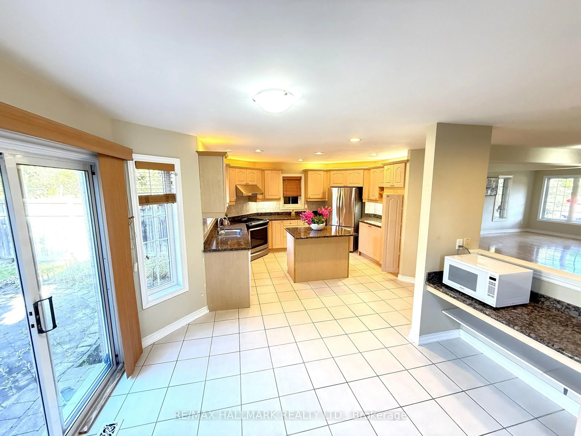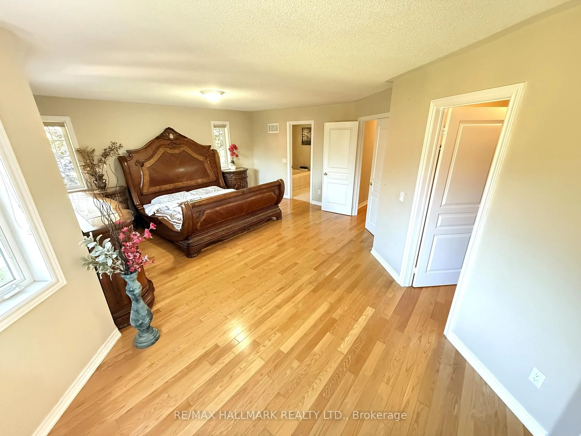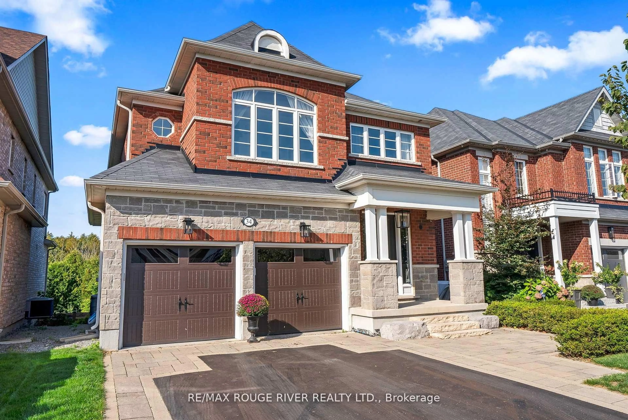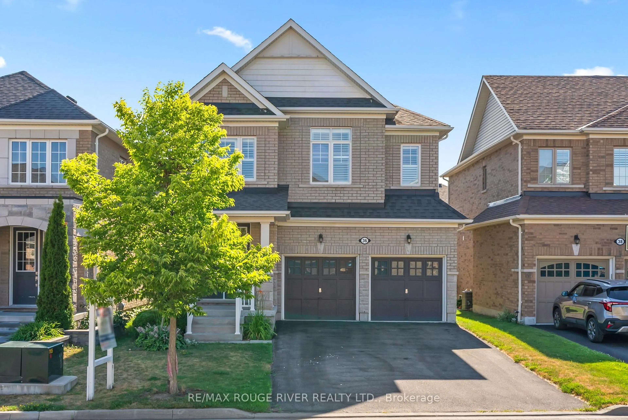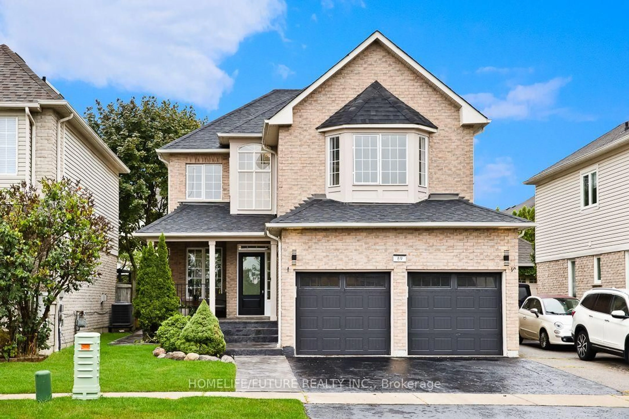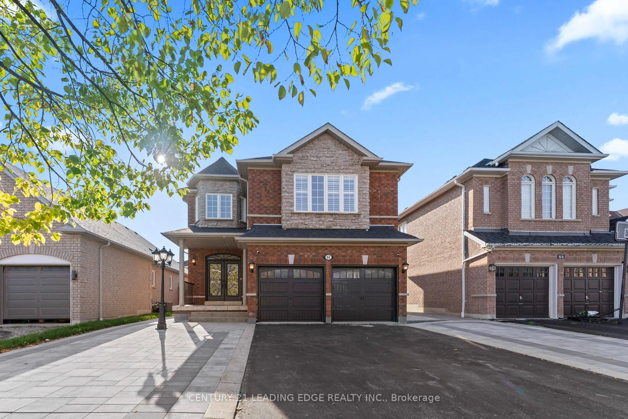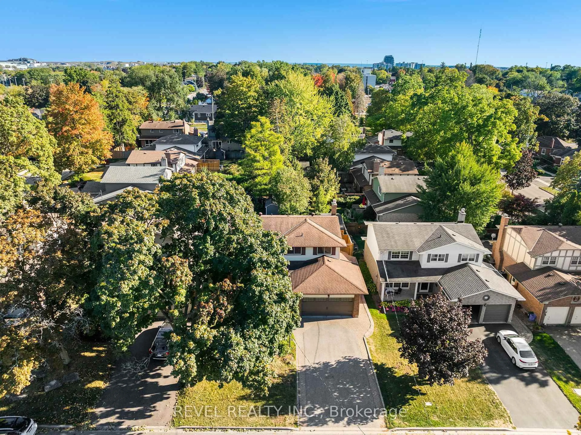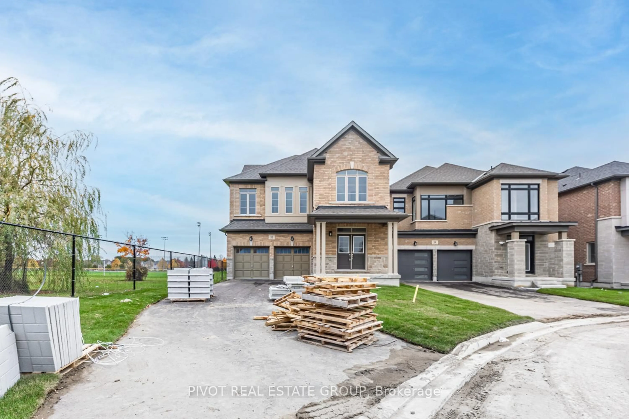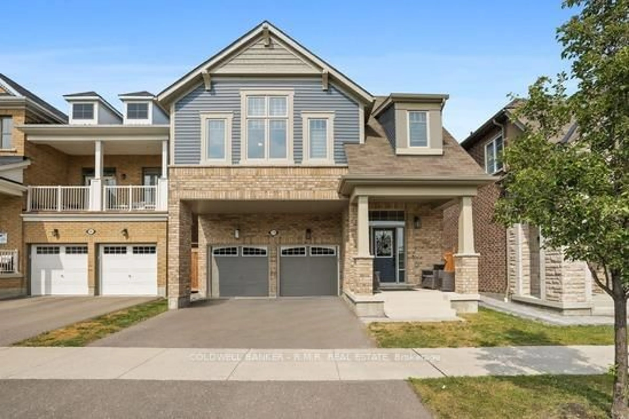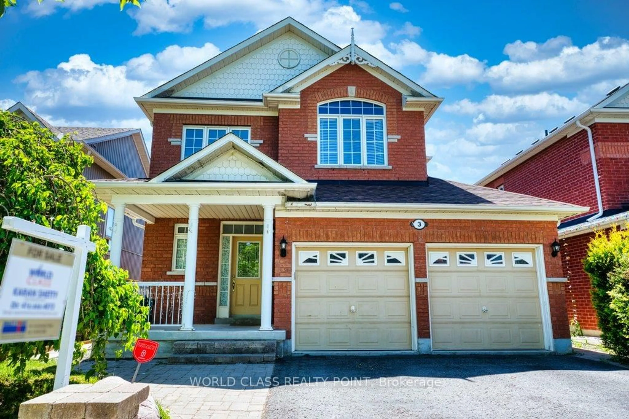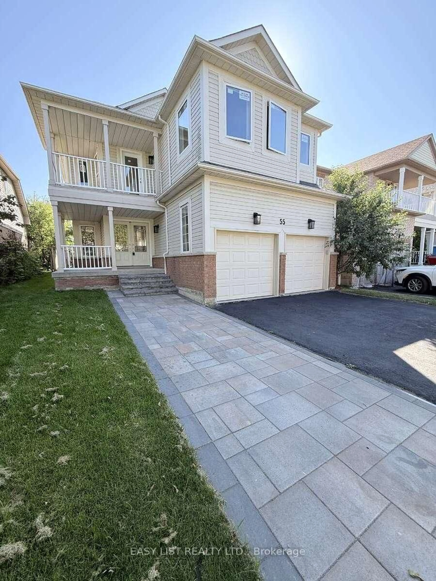2 Twin Streams Rd, Whitby, Ontario L1P 1P1
Contact us about this property
Highlights
Estimated valueThis is the price Wahi expects this property to sell for.
The calculation is powered by our Instant Home Value Estimate, which uses current market and property price trends to estimate your home’s value with a 90% accuracy rate.Not available
Price/Sqft$337/sqft
Monthly cost
Open Calculator

Curious about what homes are selling for in this area?
Get a report on comparable homes with helpful insights and trends.
+12
Properties sold*
$1M
Median sold price*
*Based on last 30 days
Description
Prime Location in Williamsburg-Whitby's Most Sought-After Neighborhood! All-Brick 4-Bedroomhome plus office/bedroom, perfectly situated within walking distance to top-rated schools (Williamsburg Elementary and , parks, and Donald A. Wilson S.S.). Close to all essential amenities. Beautiful hardwood flooring and ceramic tiles throughout. Enjoy a beautifully land scaped backyard oasis with mature trees, decking for entertaining. Aninground sprinkler system(as is) and a fully finished basement with a separate entrance and a3-piece bathroom, ideal for in-law or income potential (Certified by town). Dont miss this exceptional opportunity in one of Whitby's finest communities! **Certificate of registration of an accessory apartment in basement. Bring your ID to the Open House
Property Details
Interior
Features
Main Floor
Kitchen
4.49 x 3.7Ceramic Floor / Granite Counter / B/I Desk
Living
3.84 x 4.27hardwood floor / Open Concept
Dining
3.84 x 4.27hardwood floor / Open Concept / Coffered Ceiling
Family
4.9 x 4.4hardwood floor / Gas Fireplace / Cathedral Ceiling
Exterior
Features
Parking
Garage spaces 2
Garage type Built-In
Other parking spaces 2
Total parking spaces 4
Property History
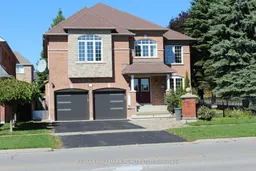 16
16