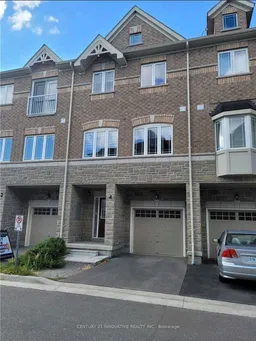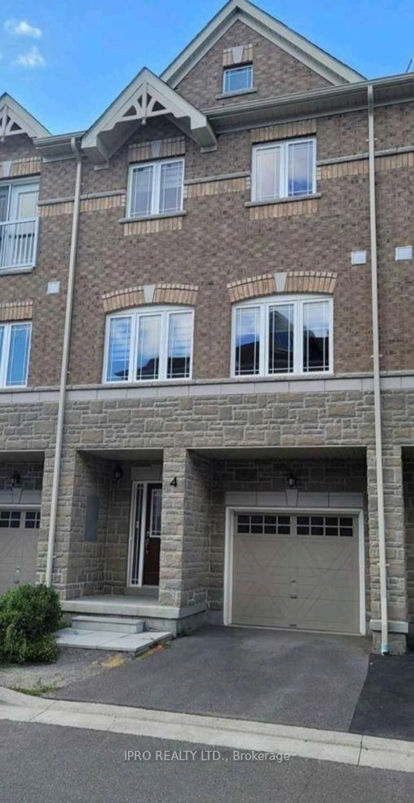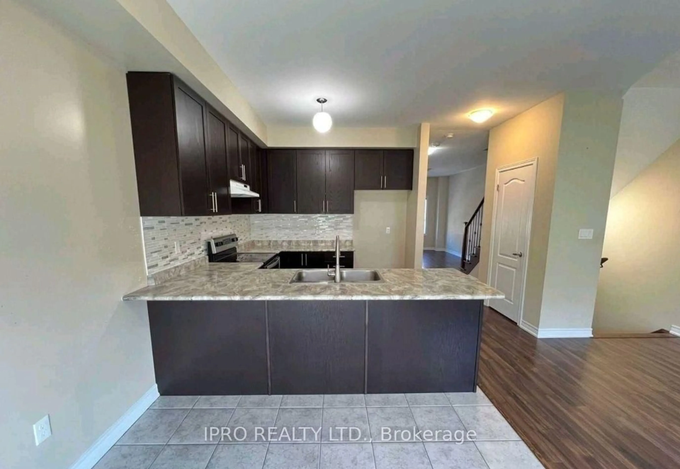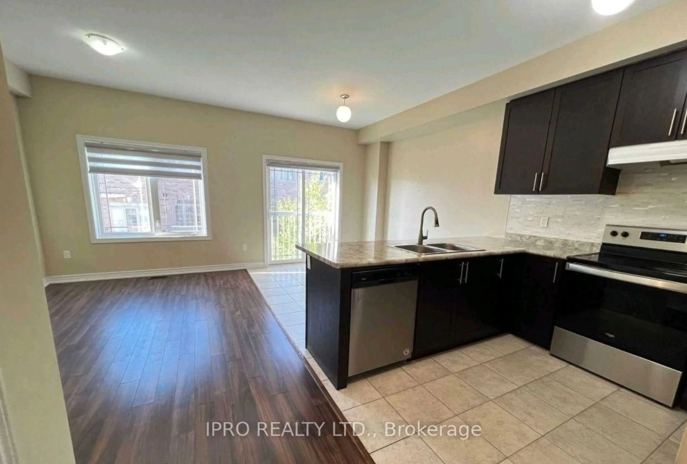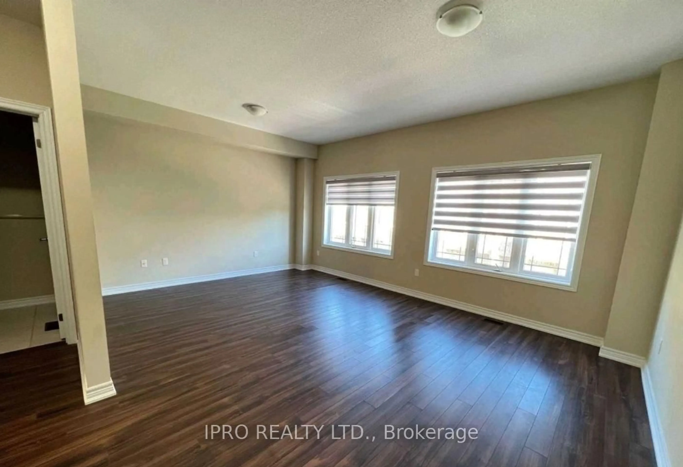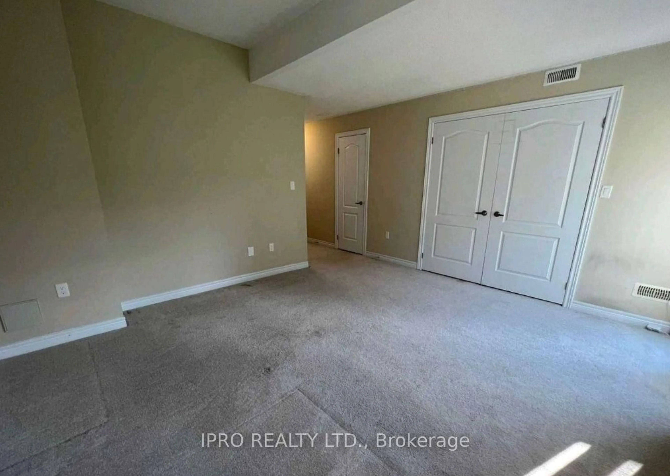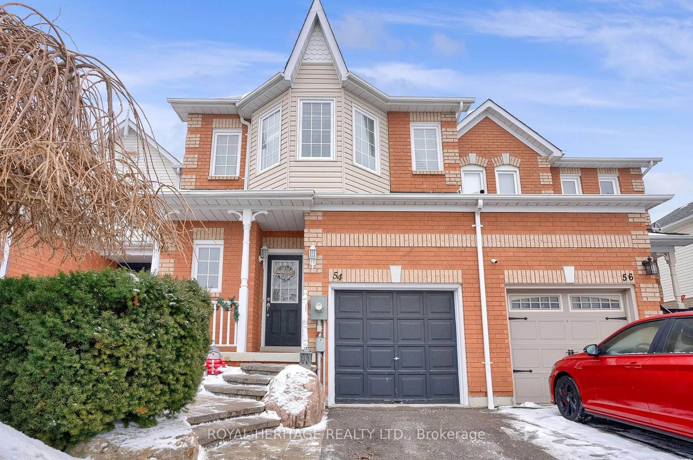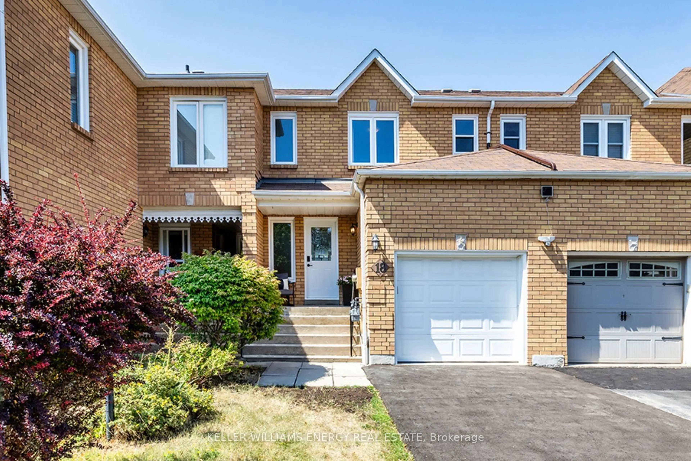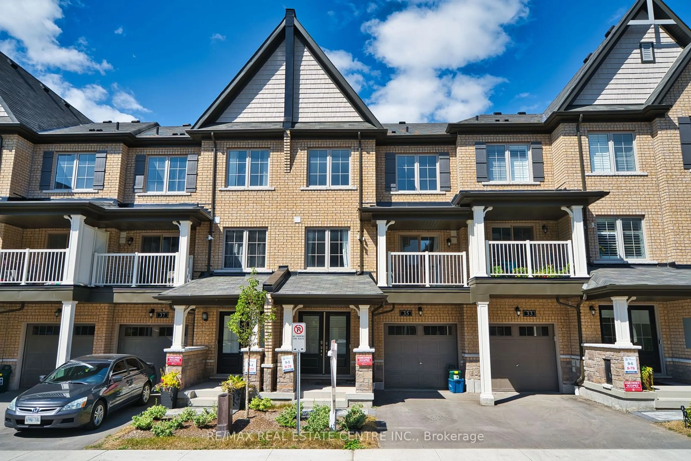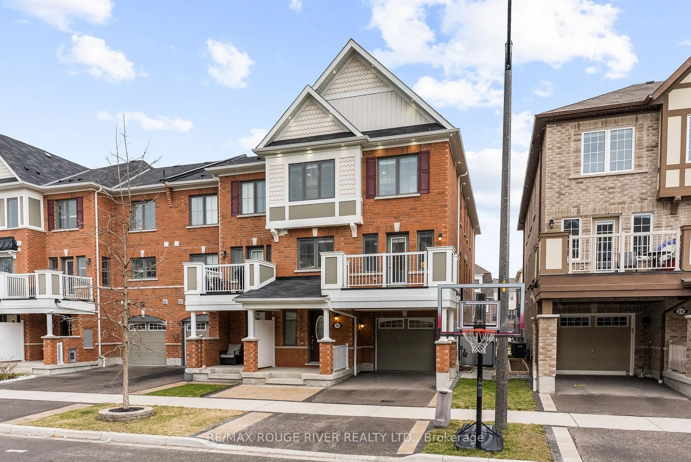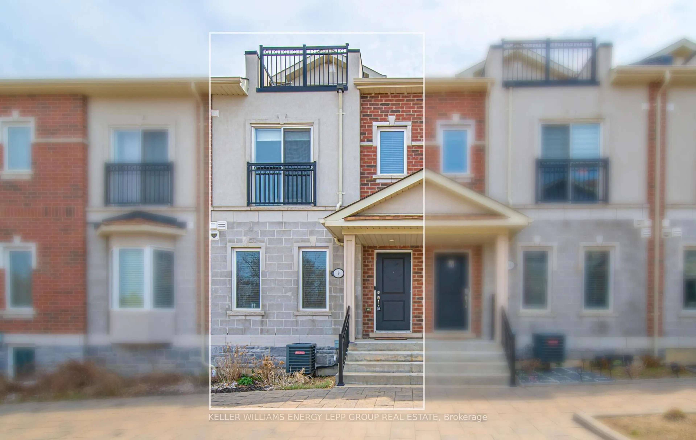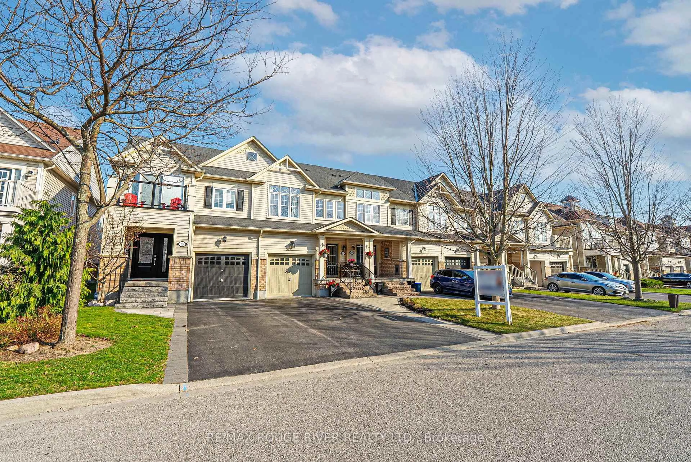4 Waterstone Way, Whitby, Ontario L1N 5Z7
Contact us about this property
Highlights
Estimated valueThis is the price Wahi expects this property to sell for.
The calculation is powered by our Instant Home Value Estimate, which uses current market and property price trends to estimate your home’s value with a 90% accuracy rate.Not available
Price/Sqft$466/sqft
Monthly cost
Open Calculator

Curious about what homes are selling for in this area?
Get a report on comparable homes with helpful insights and trends.
*Based on last 30 days
Description
Step into your ideal home with this stunning 4-bedroom townhome, perfectly situated in the coveted Williamsburg community. Upon entering, a spacious double-door coat closet welcomes you, offering both convenience and style. The bright and airy living room, enhanced by acharming bay window and a chic feature wall, is flooded with natural light, creating an inviting ambiance.The chef-inspired kitchen is a true showstopper, boasting sleek quartz countertops, a custom backsplash, a deep stainless steel sink with an upgraded Moen faucet, and a functional breakfast bar. Adjacent to it, the sophisticated dining are illuminated by designer pendant lighting sets the stage for intimate family dinners and lively gatherings.The primary suite is a private retreat, complete with a walk-in closet and a luxurious 4-pieceensuite. The additional bedrooms are equally spacious and designed for comfort. A conveniently located second-floor laundry room adds to the homes practicality. On the Main level, versatile room can be converted into an extra bedroom including washroomStorage is abundant throughout, with multiple pantries, ample cabinetry, under-stair space,and two linen closets on the upper level. Freshly painted and impeccably maintained, this homeradiates modern charm. The attached garage easily fits an SUV while still allowing extra storage, and the low-maintenance backyard provides an ideal setting for outdoor enjoyment.Conveniently located just minutes from Highway 401 and the Whitby GO station, this home is surrounded by top-rated schools, fantastic dining options, and beautiful parks making it a prime choice for those seeking both comfort and accessibility.
Property Details
Interior
Features
3rd Floor
Primary
4.89 x 3.0Exterior
Features
Parking
Garage spaces 1
Garage type Attached
Other parking spaces 1
Total parking spaces 2
Property History
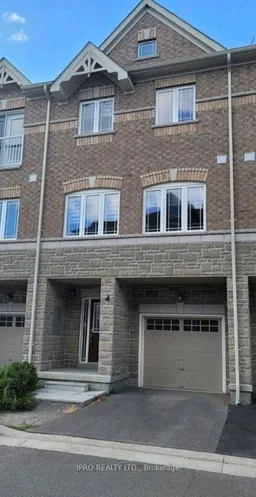 15
15