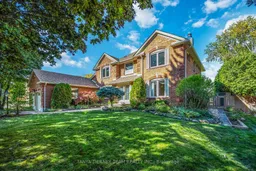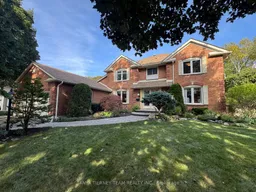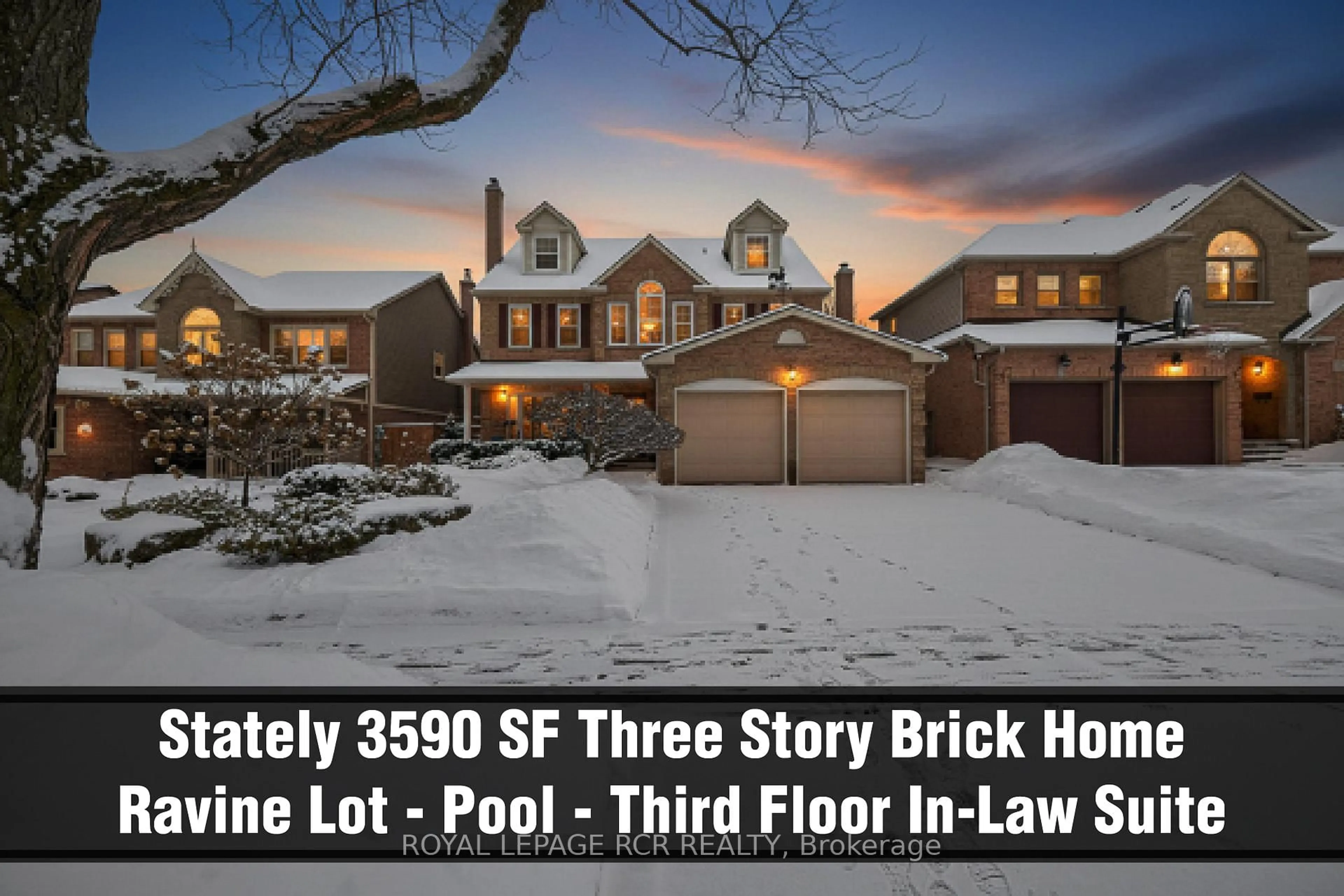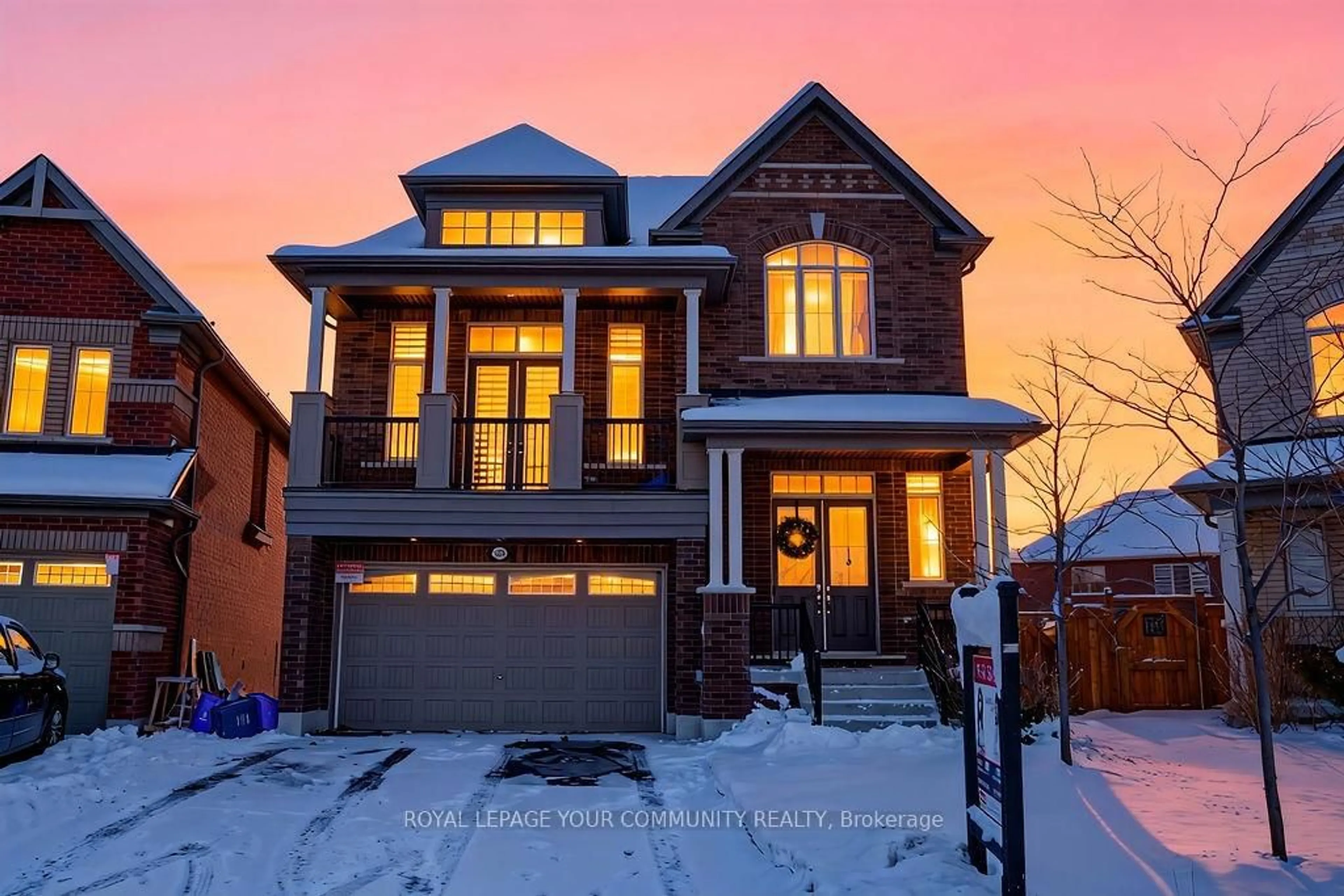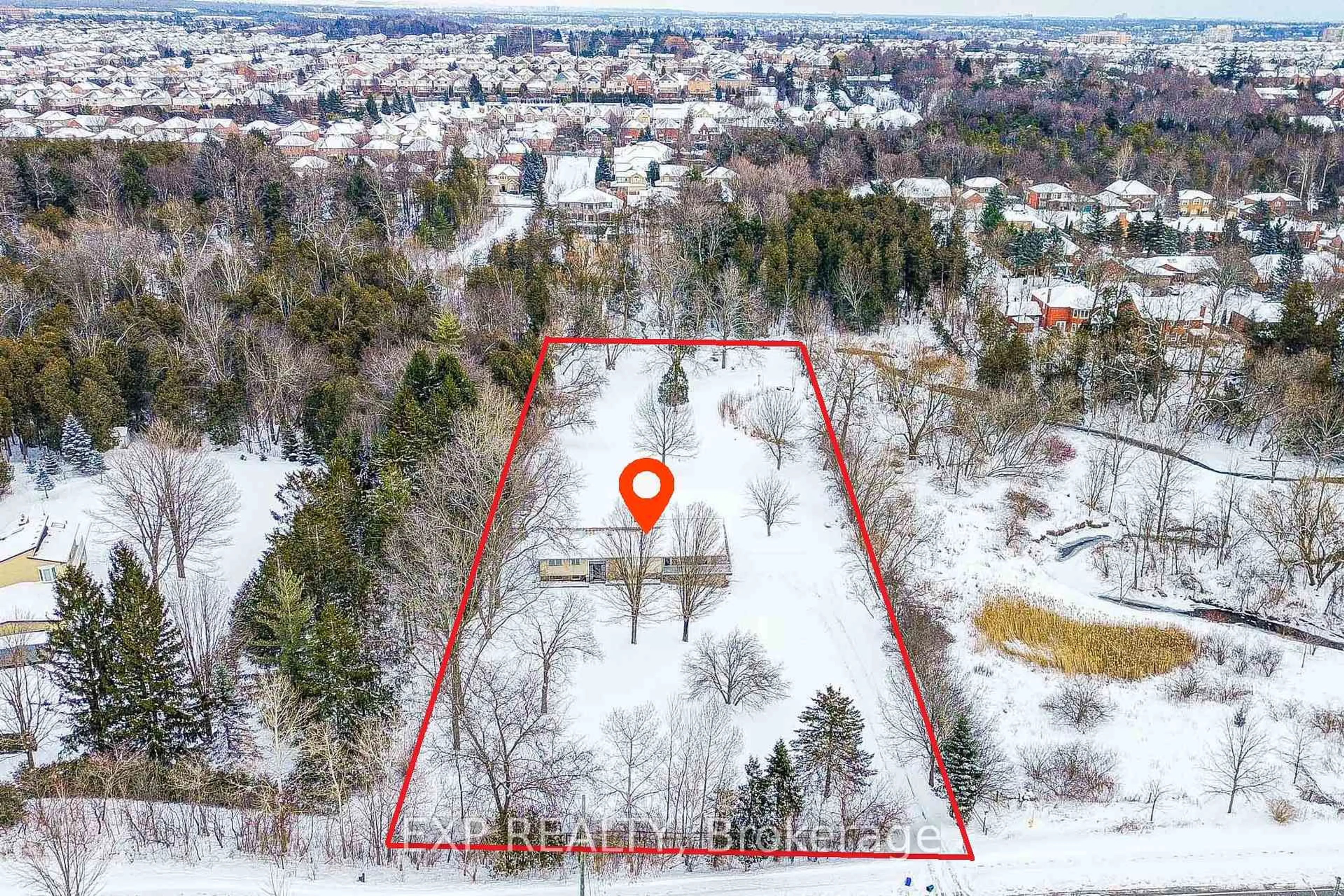Highly Desirable Williamsburg Location! Nestled on a beautiful tree-lined street, this stunning all-brick 3,443 sq. ft. family home sits on a premium 80x172 ft pool-size lot surrounded by lush perennial gardens. With 4,460 sq. ft. of finished living space, this home combines elegance, functionality, and natural light throughout.The traditional floor plan showcases gleaming hardwood floors, elegant wrought iron staircase, pot lighting, and four walk-outs to the private backyard oasis. Entertain with ease in the formal living room with cozy fireplace, family room with garden views, and dining room overlooking the front gardens.The gourmet kitchen features granite counters, centre island with breakfast bar, stainless steel appliances, ceramic backsplash, under-cabinet lighting, and a vaulted breakfast area with oversized sliding doors leading to the composite deck and fenced backyard.Upstairs, the spacious primary retreat offers his & hers walk-in closets and a spa-like ensuite with glass shower, soaker tub, and granite vanity. Three additional generous bedrooms complete the second floor.The finished basement with double-door walk-up, hardwood floors, pot lights, 3-pc bath, and above-grade windows provides in-law suite potential plus a large 977 sq. ft. workshop/storage area.Additional highlights include main floor laundry with side entry, double garage with epoxy floors, interlocking walkways, spruce-enclosed yard, and garden shed.Located in one of Whitby's most sought-after neighbourhoods, close to top-rated schools, parks, transit, shopping, and recreation - this is the perfect place to call home!
Inclusions: All appliances, window coverings, electric light fixtures, 2 garage door openers & remotes, garden shed. Updates - Roof 2017, furnace approx 2015, central air approx 2020, upper tilting windows (for easy cleaning)/main floor sliding glass walk-outs 2024.
