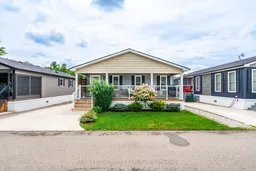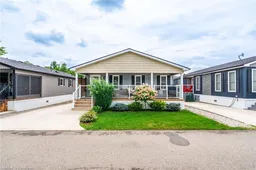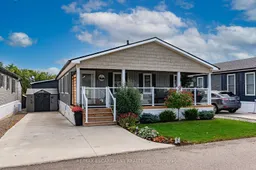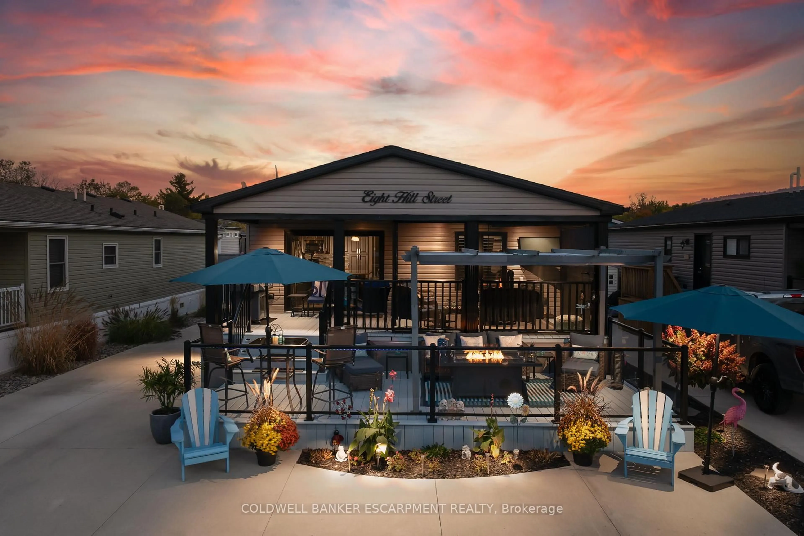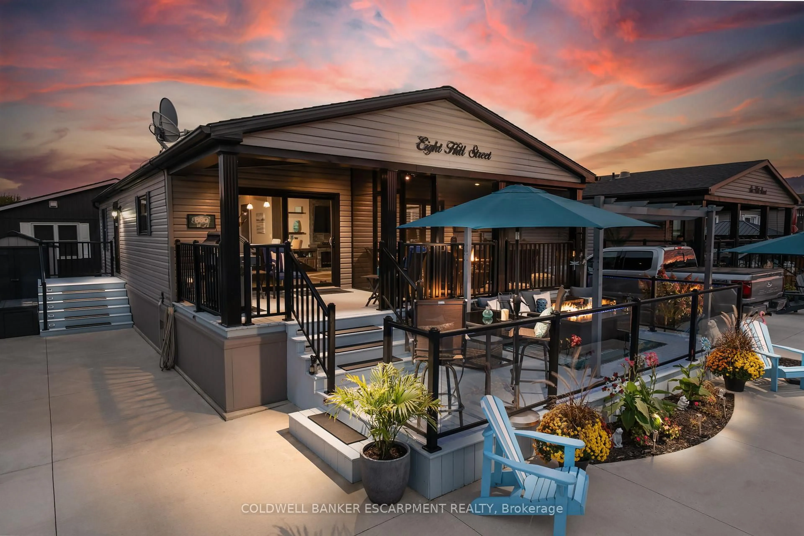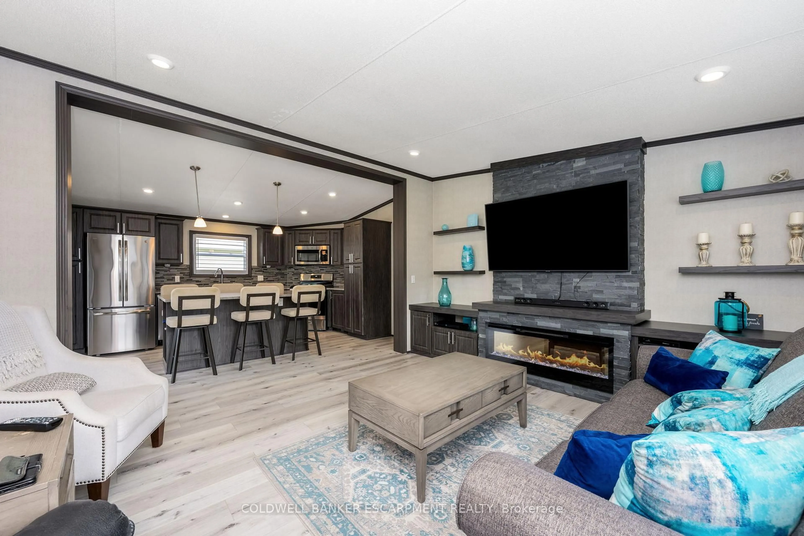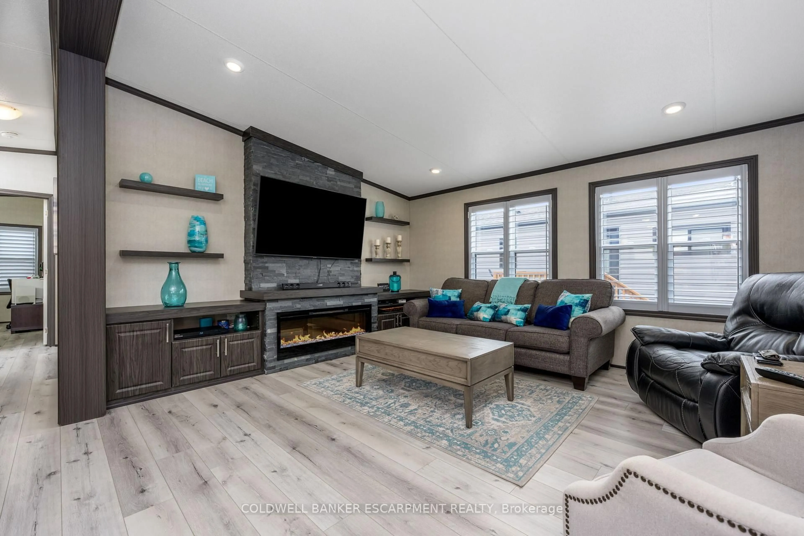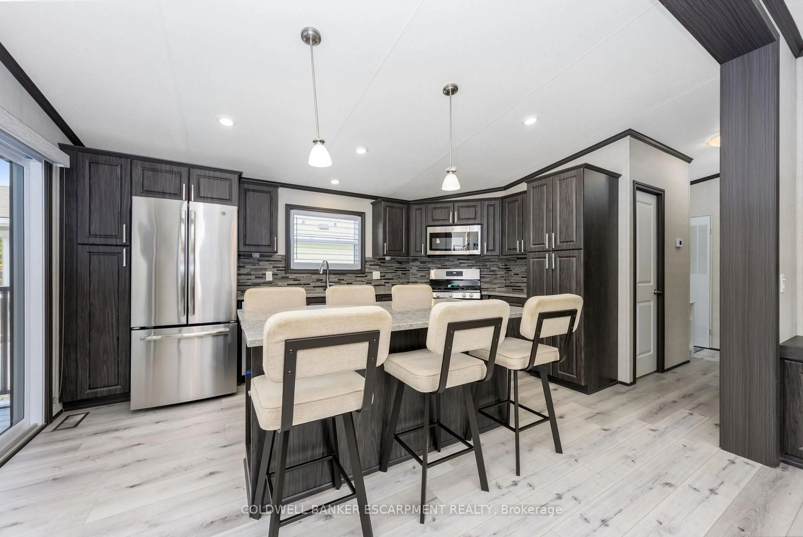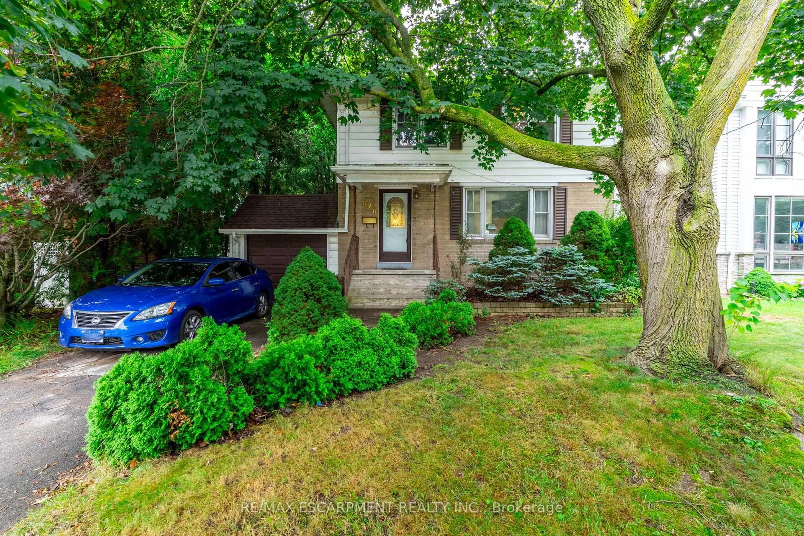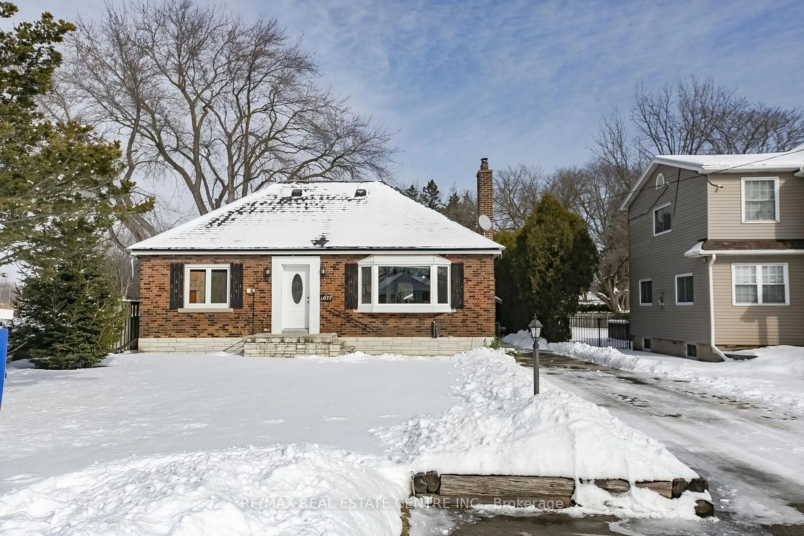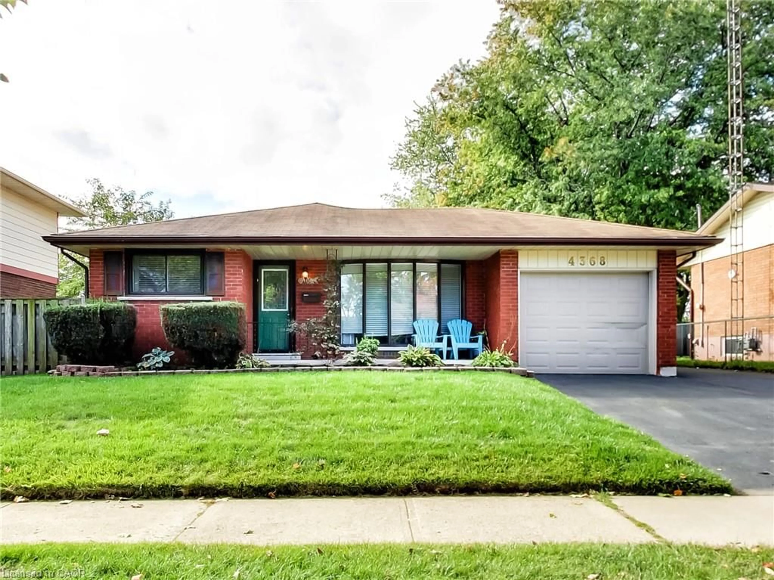4449 Milburough Line #8 Hill, Burlington, Ontario L7P 0C5
Contact us about this property
Highlights
Estimated valueThis is the price Wahi expects this property to sell for.
The calculation is powered by our Instant Home Value Estimate, which uses current market and property price trends to estimate your home’s value with a 90% accuracy rate.Not available
Price/Sqft$672/sqft
Monthly cost
Open Calculator
Description
Looking for a way to smartsize your life? This beautifully finished house offers a great floor plan and tons of outdoor living space too. Theres 2 bedrooms and 2 baths. This home has a great view of the in ground pool and the forest in the distance. Be prepared for jaw dropping sunsets and beautiful fall colours from your cozy screened in porch or deck. This gated community offers lots of activities and events for the residents year around. The park is beautifully maintained and so very close to shops, banks, restaurants and grocery stores. Live in rural Burlington and still be close to Town.
Property Details
Interior
Features
Main Floor
Living
4.5 x 4.2O/Looks Pool / California Shutters / Electric Fireplace
Kitchen
3.65 x 3.59Updated / Stainless Steel Appl / B/I Dishwasher
Primary
3.9 x 2.773 Pc Ensuite / California Shutters
2nd Br
3.65 x 3.44B/I Closet / carpet free
Exterior
Features
Parking
Garage spaces -
Garage type -
Total parking spaces 2
Property History
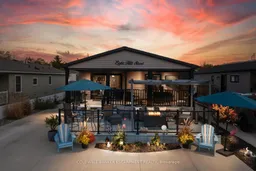 19
19