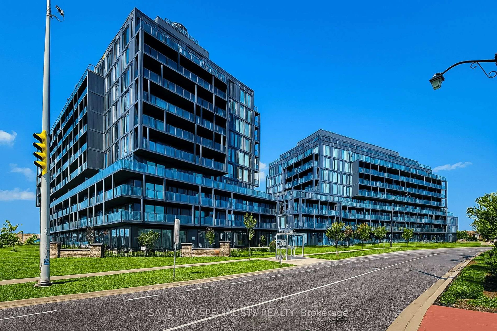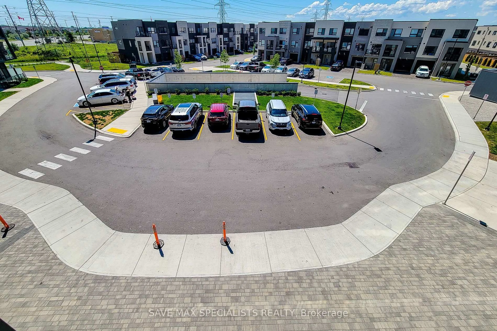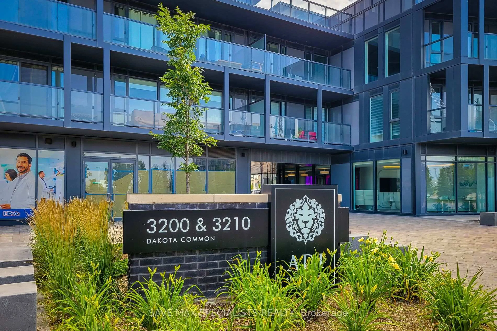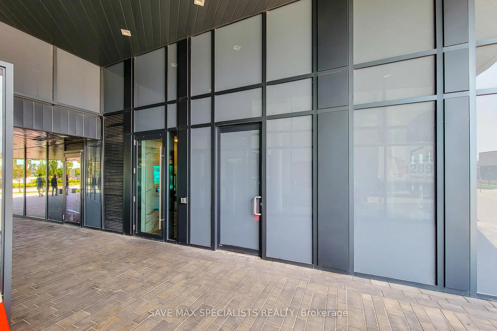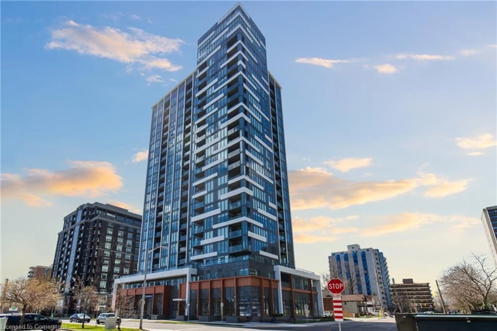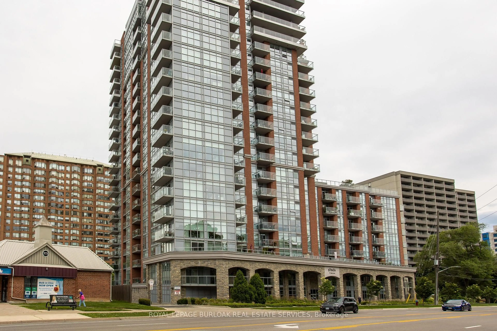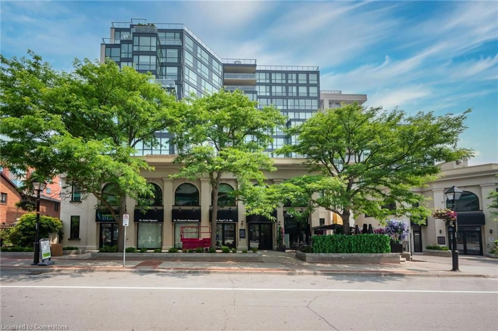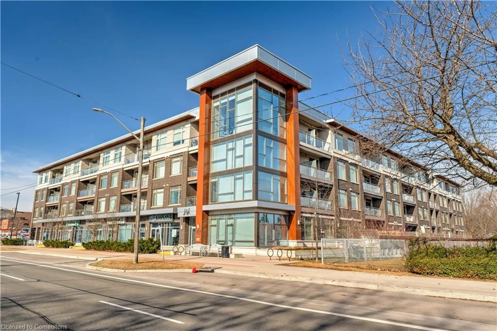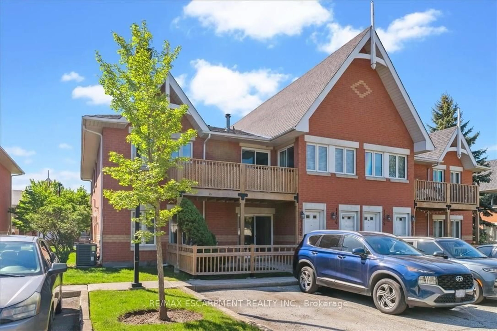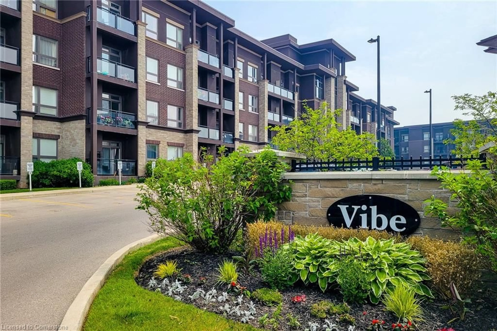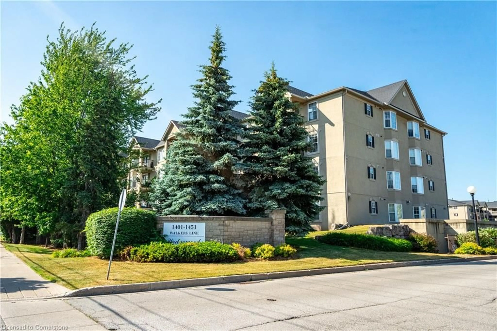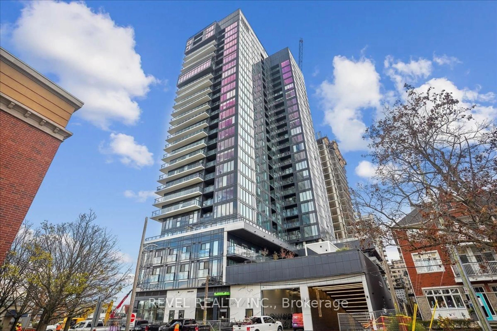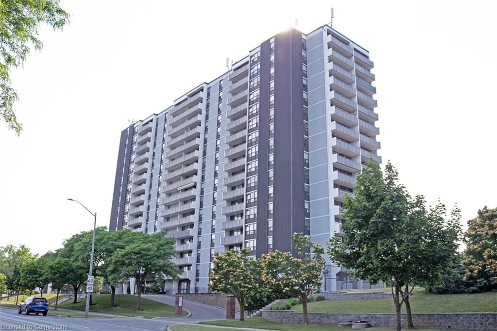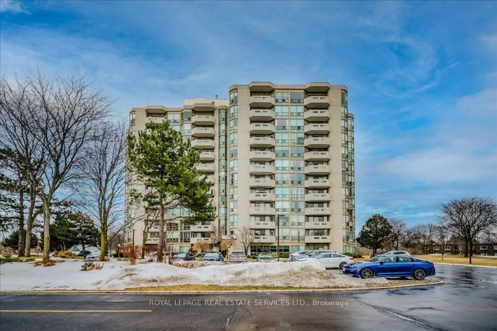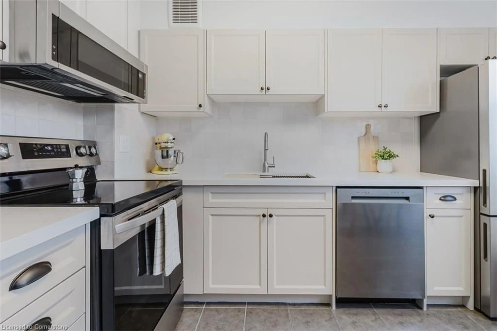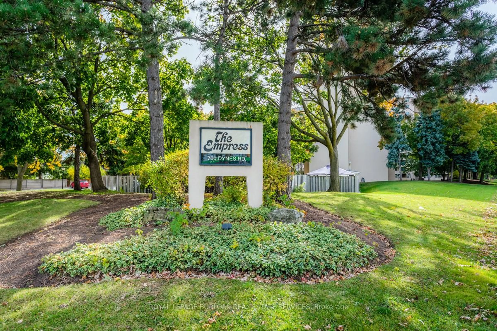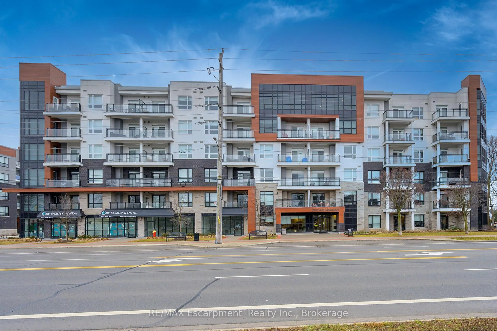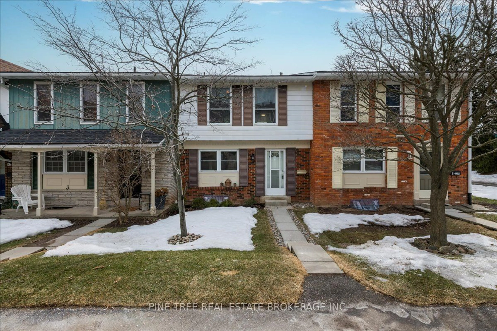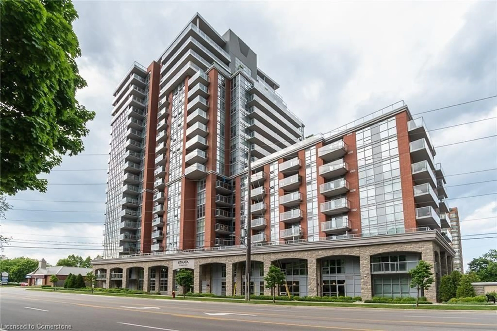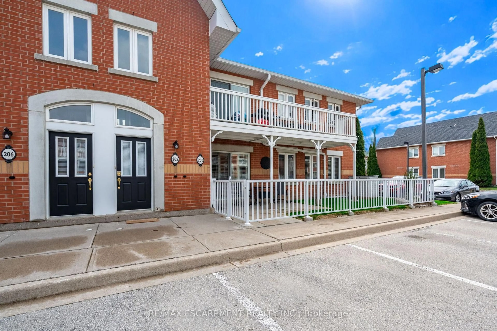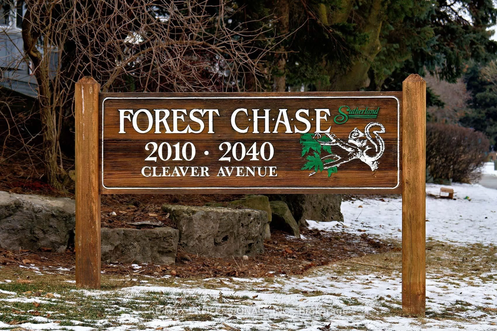3200 Dakota Common #B403, Burlington, Ontario L7M 2A7
Contact us about this property
Highlights
Estimated valueThis is the price Wahi expects this property to sell for.
The calculation is powered by our Instant Home Value Estimate, which uses current market and property price trends to estimate your home’s value with a 90% accuracy rate.Not available
Price/Sqft$804/sqft
Monthly cost
Open Calculator

Curious about what homes are selling for in this area?
Get a report on comparable homes with helpful insights and trends.
+4
Properties sold*
$573K
Median sold price*
*Based on last 30 days
Description
Luxury meets comfort and convenience in this most desirable, centrally located Valera Condos in Alton Village with the Dundas Peak hills view. Rooftop Outdoor POOL in the building, this Executive unit is 766 SqFt + 358 SqFt L-Shape Huge Balcony, Featuring indoor and outdoor living at its best. Located in the heart of Burlington this 2 bedroom plus 2 Bathroom home features open concept living space, 9' ceilings, premium laminate flooring, neutral finishes and ample natural light. Modern Kitchen with Stainless Steel Appliances. Located in uptown Burlington, close to shopping, GO transit, rapid bus transit and 2-minute drive to the 407. With parks, trails and the Niagara escarpment all nearby, Valera puts you in the middle of the ideal lifestyle close to everything you need and endless options to escape to your haven where quiet calm surrounds you and natural beauty becomes an extension of your home. Additional perks for families with kids with schools, community centre, parks and trails just steps away. Some pictures are virtually staged..
Property Details
Interior
Features
Main Floor
Living
3.3 x 5.36Laminate / Combined W/Dining / Large Window
Dining
3.3 x 3.35Laminate / Combined W/Living / W/O To Balcony
Kitchen
3.1 x 3.1Laminate / Stainless Steel Appl / Combined W/Dining
Primary
3.1 x 2.98Laminate / 3 Pc Ensuite / Large Window
Exterior
Features
Parking
Garage spaces 1
Garage type Underground
Other parking spaces 0
Total parking spaces 1
Condo Details
Inclusions
Property History
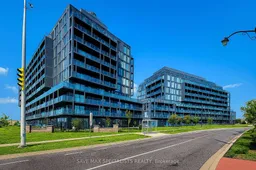 50
50