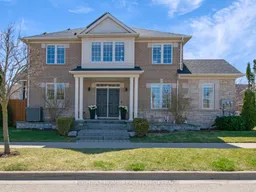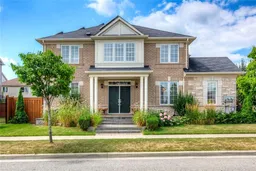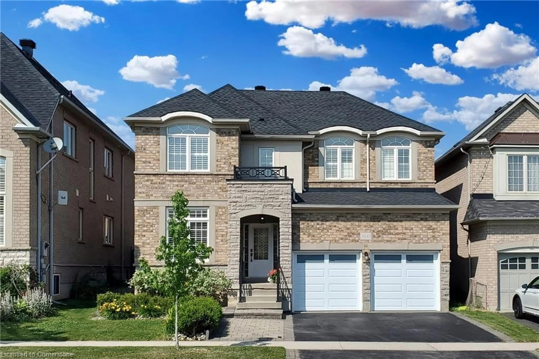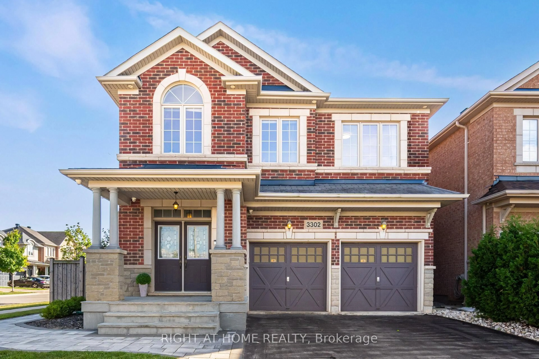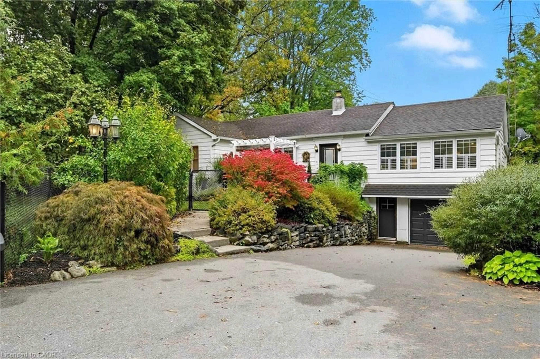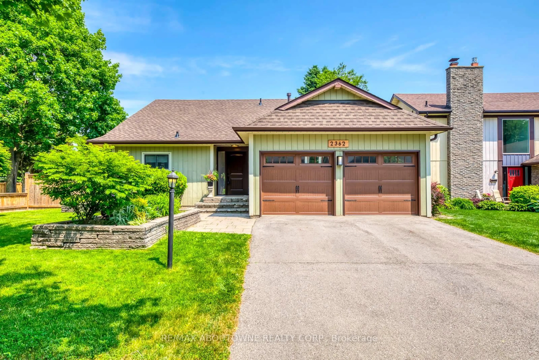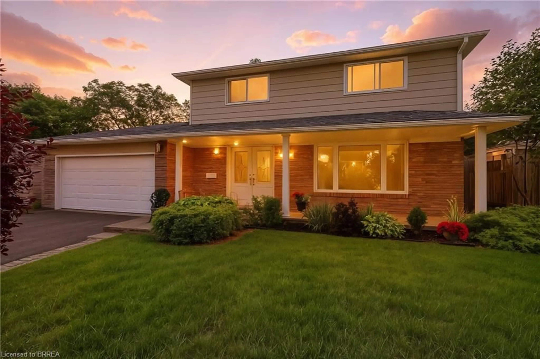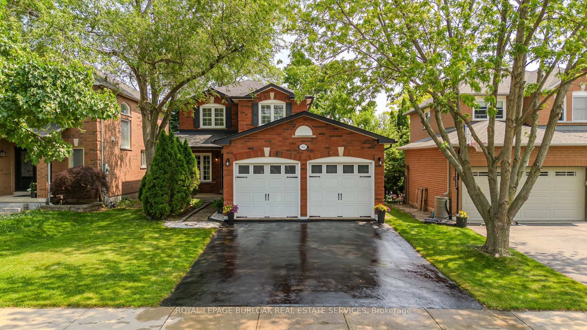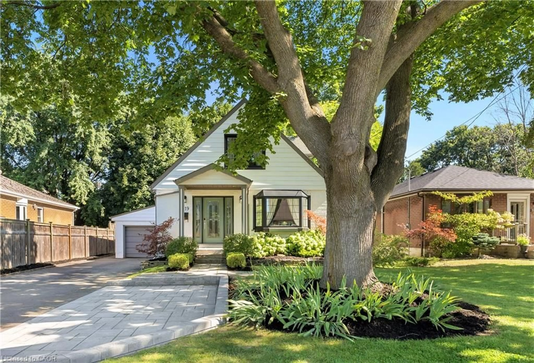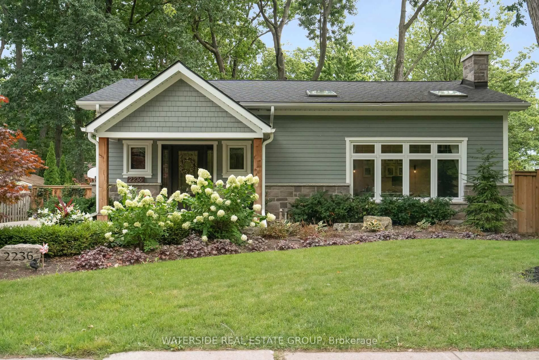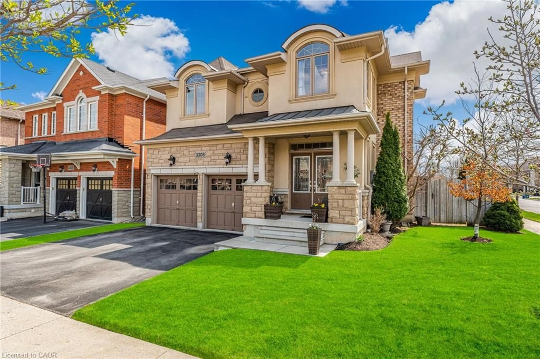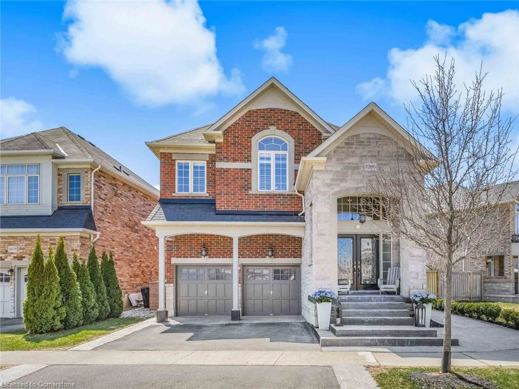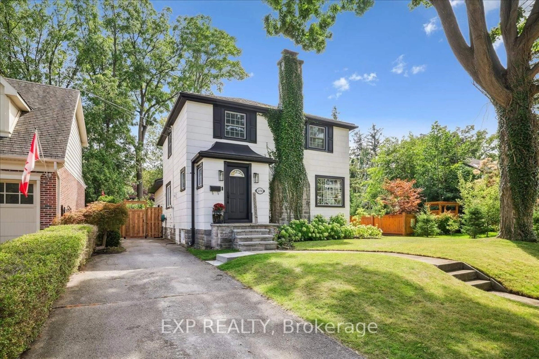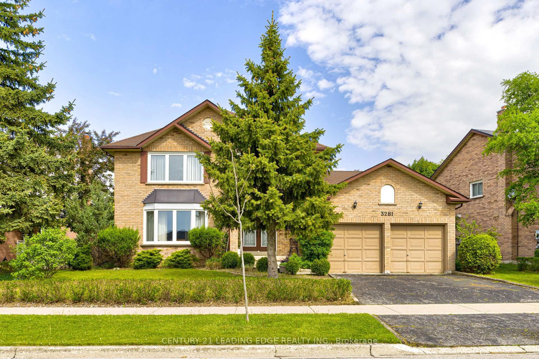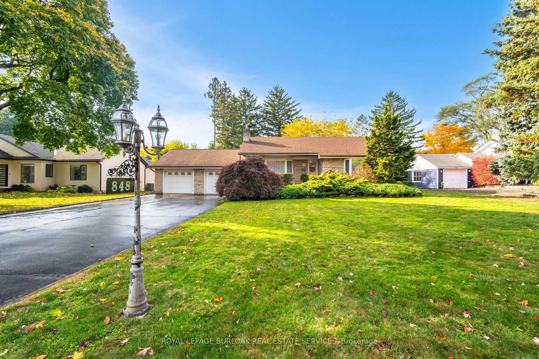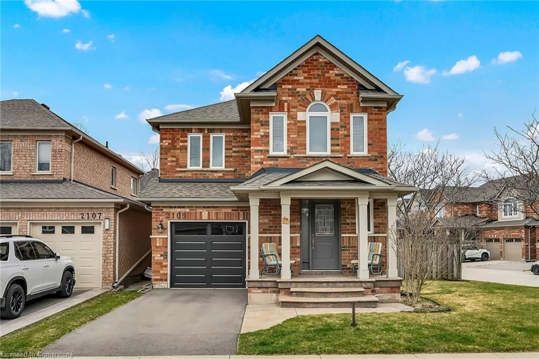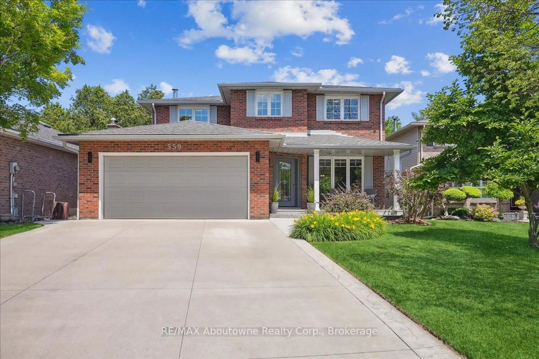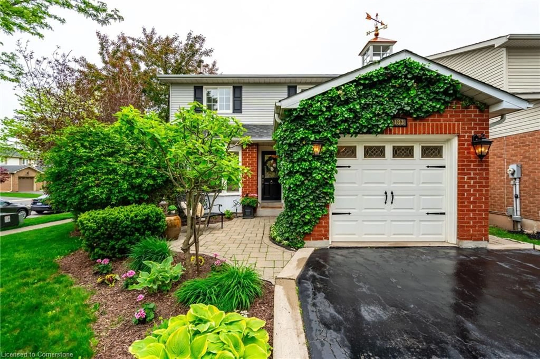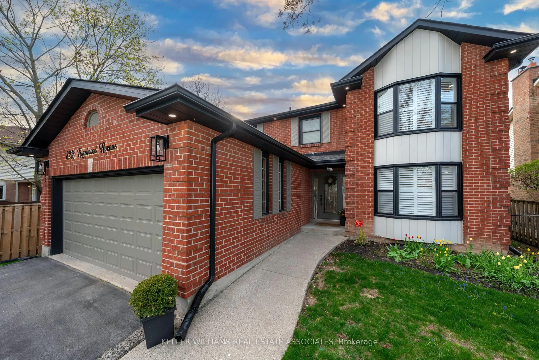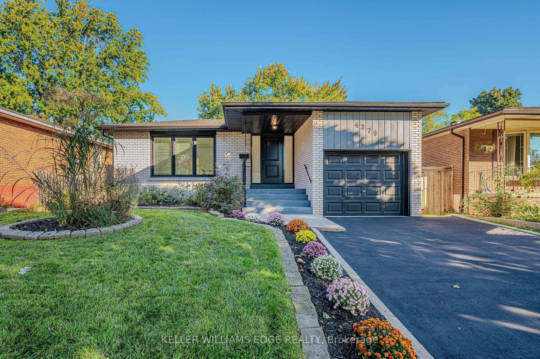Welcome to 3253 Steeplechase Drive, a corner unit nestled in Burlington's sought-after Alton Village! This freshly painted and beautifully maintained 3-bedroom, 4-bathroom detached home offers over 2,500 sq.ft. of finished living space, ideal for modern living and comfort. With an abundance of natural light streaming through the enlarged windows, this home feels bright and airy throughout. Step outside to a professionally landscaped yard with fruit-bearing trees, a refreshed 2021 front and back lawn, garden shed (2021), and exterior pot lights that illuminate the space beautifully in the evening. Inside, enjoy smart-enabled features including light switches, pot lights, HVAC, and appliances that blend style and efficiency. The primary bedroom is a standout, offering a unique his-and-her closet setup - a rare and thoughtful feature. The finished basement includes a cozy electric fireplace, custom cabinetry, and a flexible bonus room perfect for a guest suite, home gym, or office. Extensive upgrades include: Washer & Dryer (2020), Garage EV Rough-in (2020), New A/C (2021), Tankless Water Heater (2021), RO Water Purifier (2021), and Fridge (2021), New Roof (2022), Bosch Cooktop & Dishwasher (2022), Insulated Garage with Smart Opener (2022), Updated Kitchen (2024), OTR Microwave (2024), & Smart Doorbell (2024) Bonus: Home features solar panels under a MicroFIT contract, generating $3,753 in 2023 and $3,660 in 2024 with an assignable agreement through 2034. A rare, stress-free, income-generating opportunity. Located steps away from schools and parks, and just a short drive from trails in Bronte Creek and Hamilton, shopping, and major amenities, with easy access to the 407 highway and the GO Bus station, providing seamless connectivity across the GTA, this home offers unbeatable convenience for commuters. Dont miss your chance to make this exceptional property yours. Book your private showing today!
Inclusions: All Blinds, Curtains w/rods , All Electrical Appliances and Light Fixtures incl Chandelier, Garage Remotes, Central vac and 1 set of hose with fittings, Electric Fireplace, Doorbell
