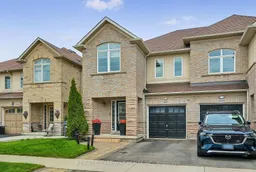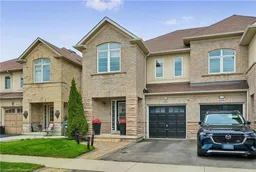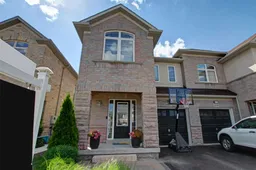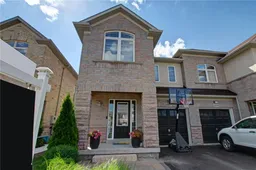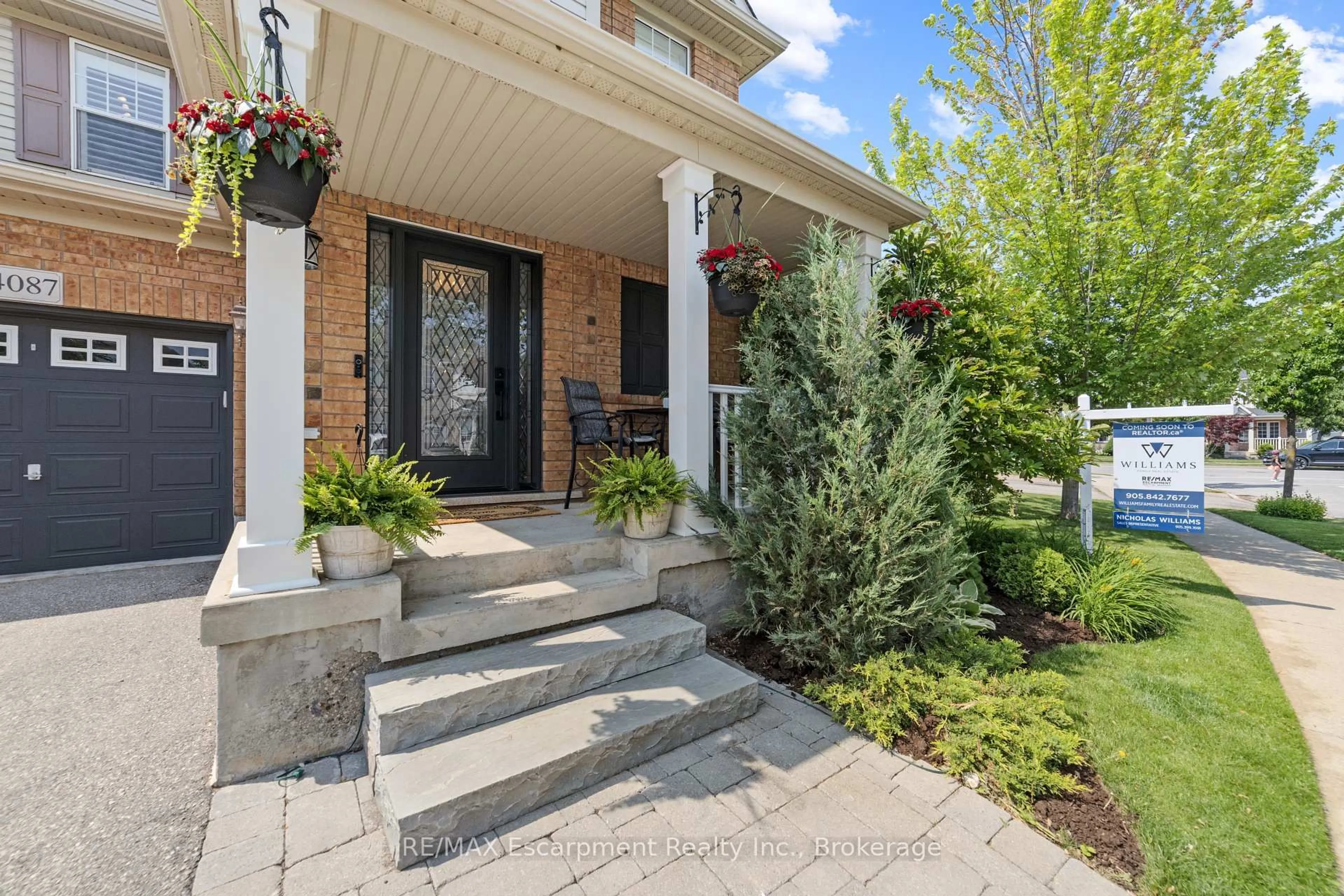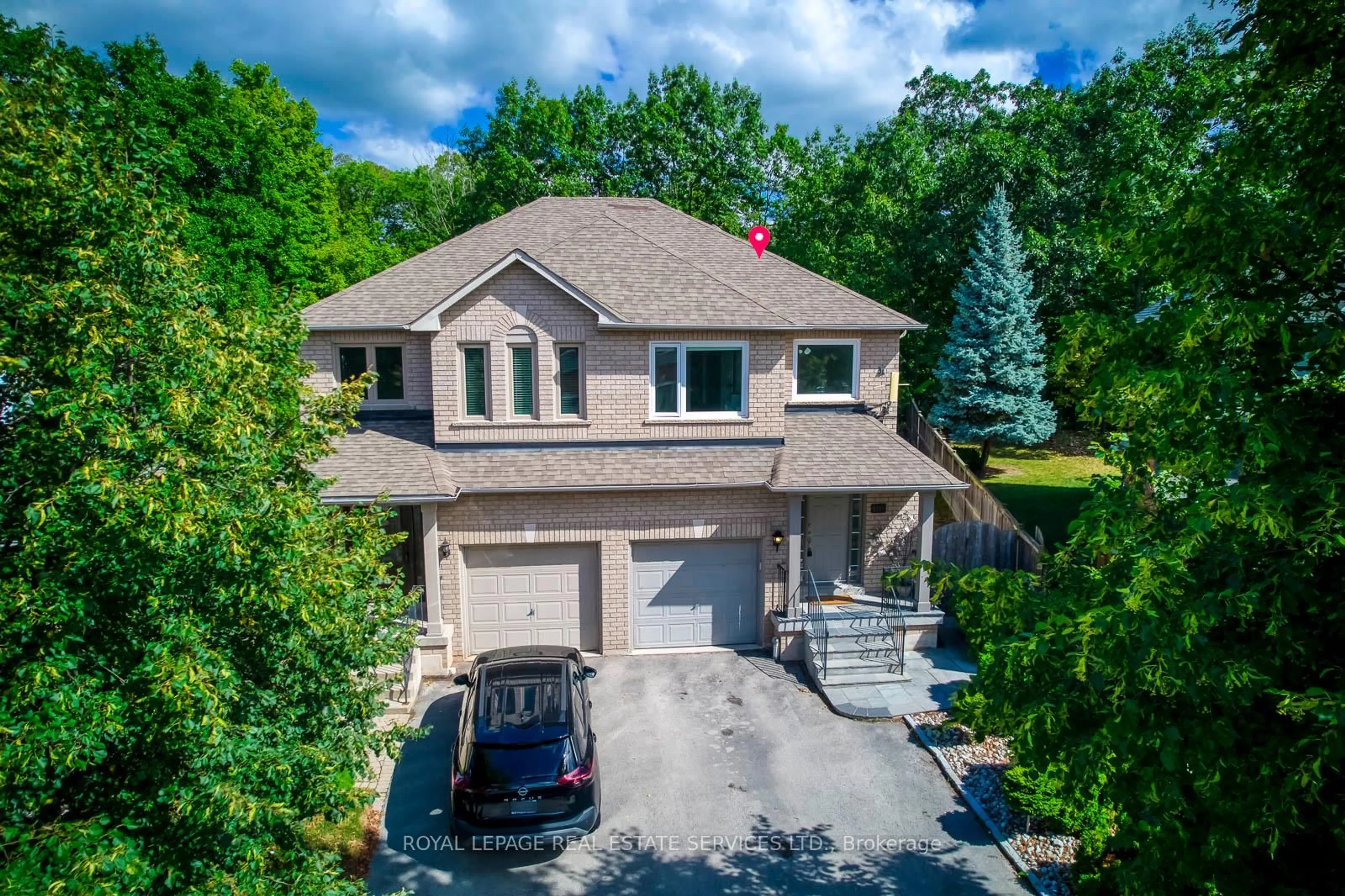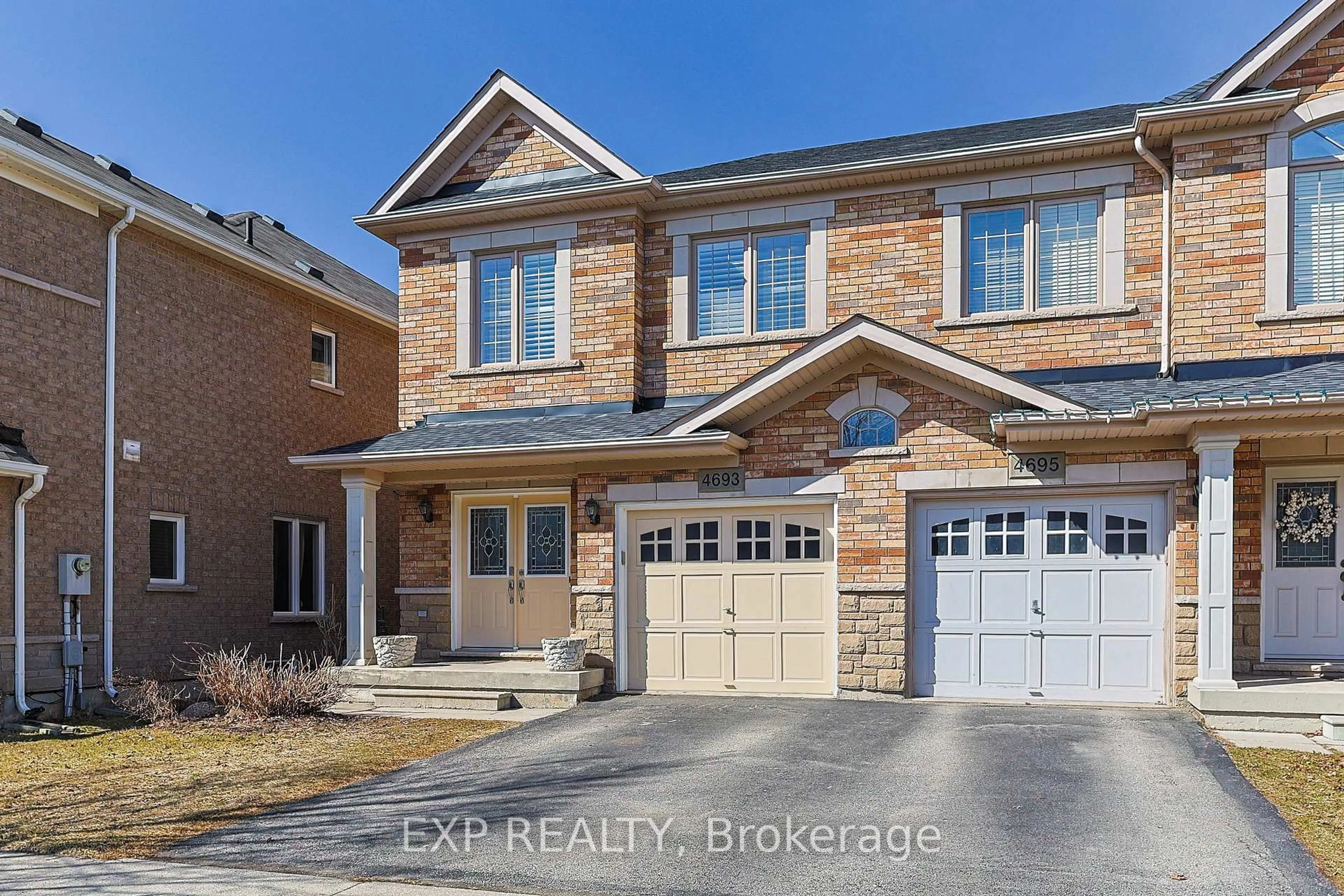Excellent Location! Located in the heart of Alton Village, this 3 bedroom, 3.5 bathroom semi-detached home offers a bright, open concept layout, thoughtful updates, and a family friendly location - just steps from top schools, parks, rec centre, library and shopping & offering easy access to 407, Dundas and QEW. Carpet free and freshly painted (2025), with updated hardwood flooring upstairs (2023) and quartz countertops in the upstairs bathrooms (2023). Open main level features bright kitchen features w/ soft close cabinetry, quartz counters, a breakfast bar, dinette area plus separate living/dining - plenty of seating and functionality for every day living. Upstairs, you'll find three bedrooms plus a bonus loft space (easily converts to a fourth bed), two full bathrooms, and convenient bedroom level laundry. Fully finished basement offers plenty of room for all as well as an additional full bath. Enjoy summers in your fully fenced yard including a spacious deck (2015). Front landscaping and hardscaping (2015) offer plenty of curb appeal - just move in and enjoy! This turn-key, move in ready home is a fantastic opportunity to own in one of Burlington's most desirable neighbourhoods
Inclusions: Dishwasher, Dryer, Garage Door Opener, Microwave, Refrigerator, Stove, Washer, Window Coverings
