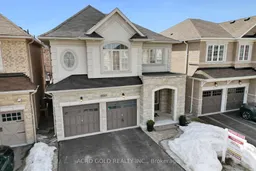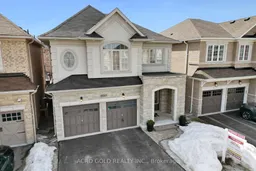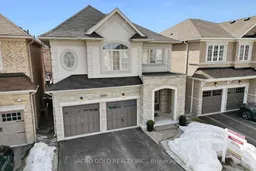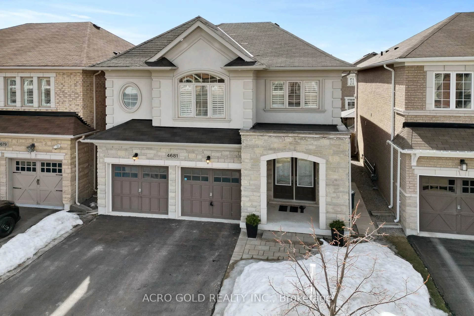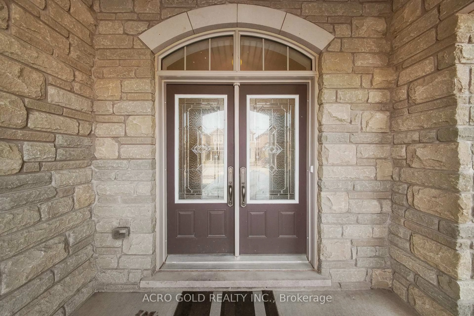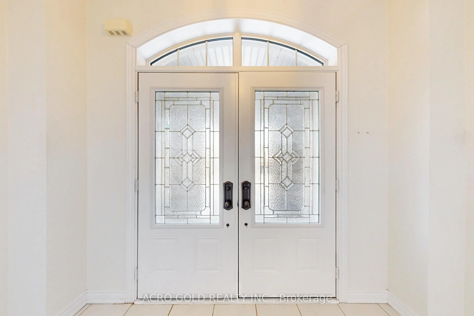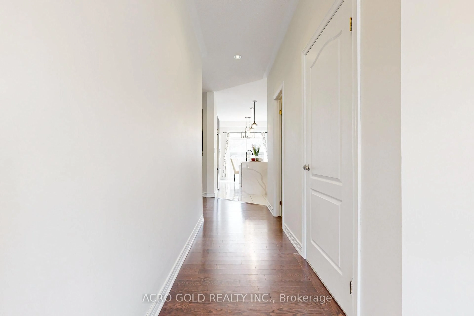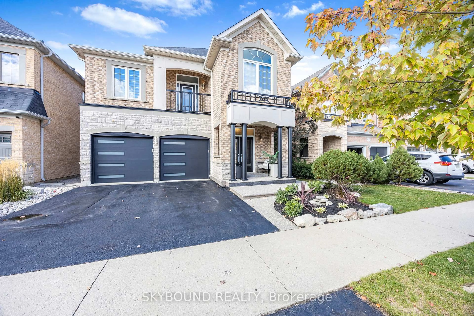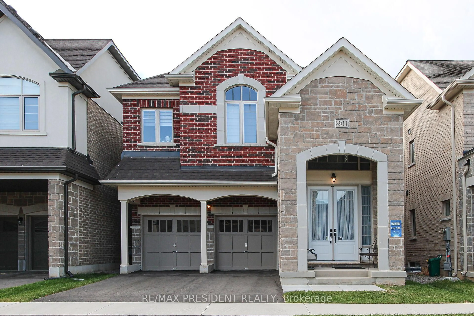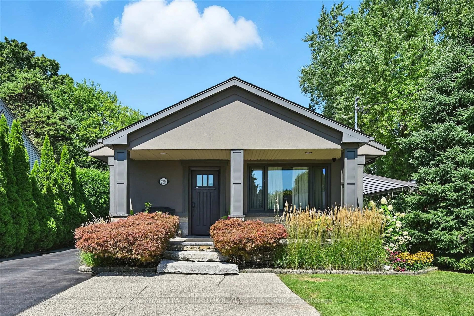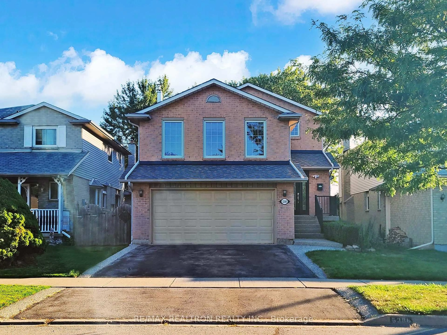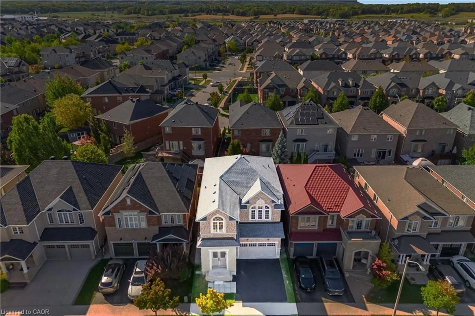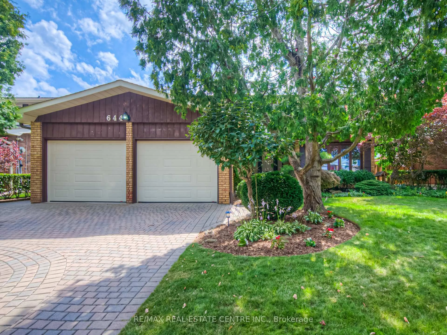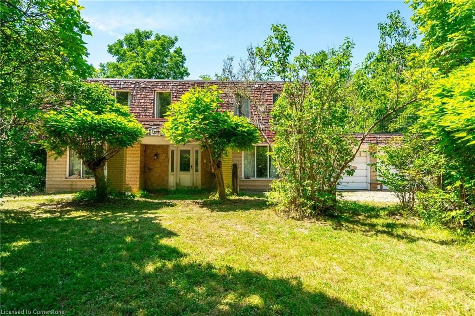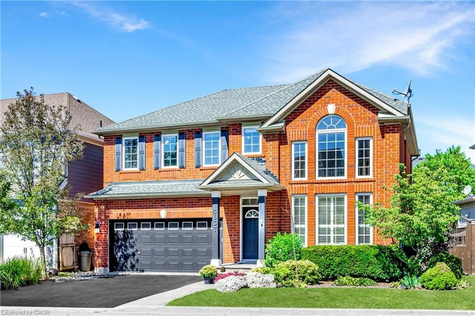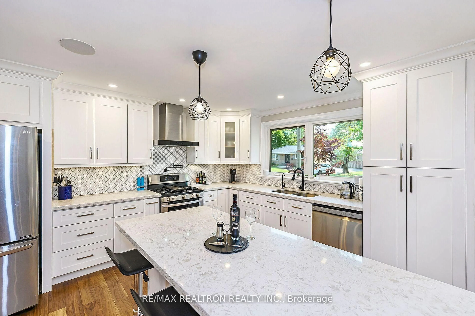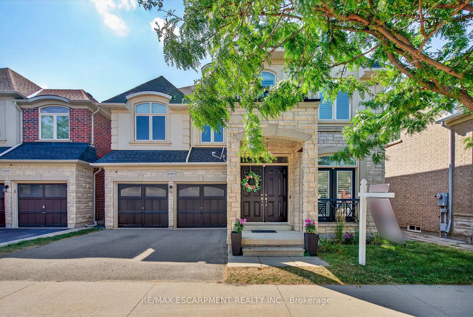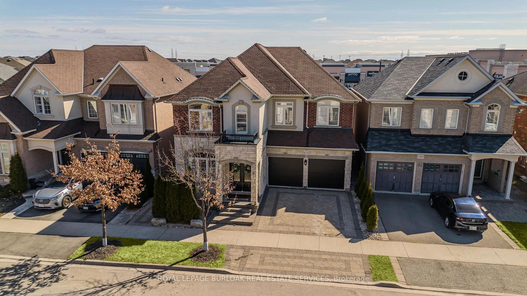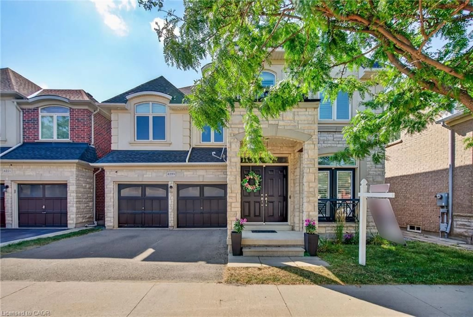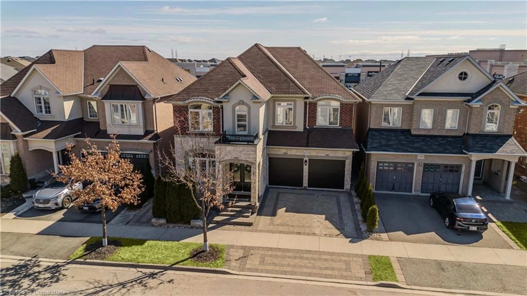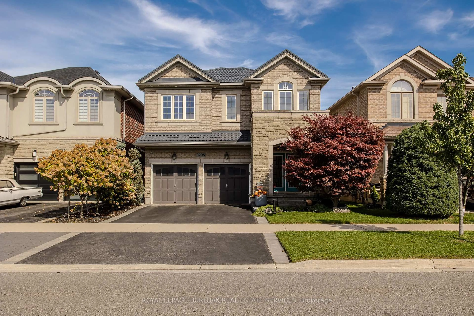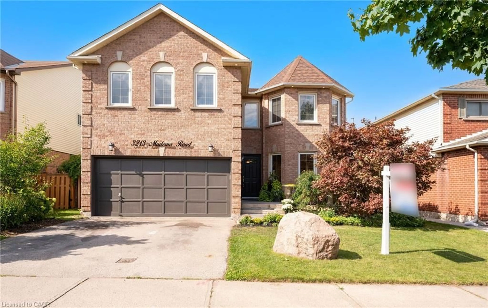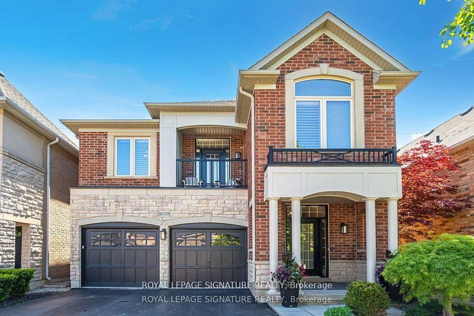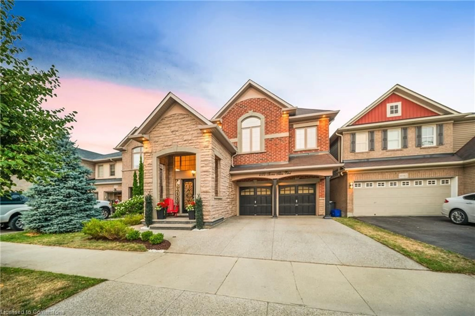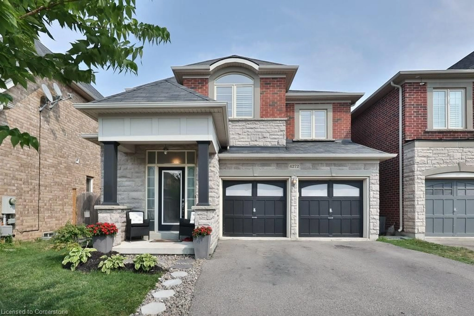4681 Ray Lane, Burlington, Ontario L7M 0N9
Contact us about this property
Highlights
Estimated valueThis is the price Wahi expects this property to sell for.
The calculation is powered by our Instant Home Value Estimate, which uses current market and property price trends to estimate your home’s value with a 90% accuracy rate.Not available
Price/Sqft$607/sqft
Monthly cost
Open Calculator

Curious about what homes are selling for in this area?
Get a report on comparable homes with helpful insights and trends.
*Based on last 30 days
Description
Welcome to this stunning 4-bedroom, 5-bathroom home in the heart of Burlington, Ontario. As you enter, you're greeted by gleaming hardwood flooring that flows seamlessly throughout the main and second floors, complemented by a spacious 9-foot ceiling on the main floor. The upgraded executive kitchen is a chef's dream, featuring luxurious quartz countertops with an island waterfall, stainless steel appliances, undermount lighting, and an abundance of natural light, creating the perfect environment for cooking and entertaining.Each bathroom is thoughtfully upgraded with elegant quartz countertops, enhancing the home's modern appeal. For added convenience, the home is equipped with smart switches, allowing you to easily set the perfect ambiance in both the living spaces and exterior.The fully finished basement offers versatile additional space ideal for an in-law suite, recreation room, or home office. It also includes an additional powder room and a 3-piece washroom for added functionality.Located just moments from Lake Ontario, QEW, Highway 407, parks, schools, and commercial hubs, this home offers the perfect balance of comfort and convenience. Come and see it for yourself this is truly a MUST SEE!
Property Details
Interior
Features
Main Floor
Kitchen
3.7 x 3.5Centre Island / Pot Lights / O/Looks Backyard
Breakfast
4.0 x 3.0Ceramic Floor / W/O To Patio / California Shutters
Family
5.0 x 4.0hardwood floor / Gas Fireplace / Pot Lights
Exterior
Features
Parking
Garage spaces 2
Garage type Attached
Other parking spaces 2
Total parking spaces 4
Property History
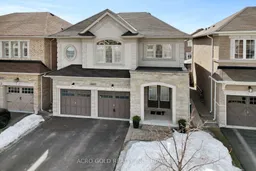 49
49