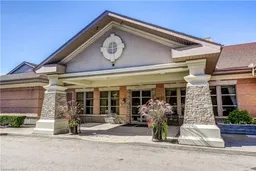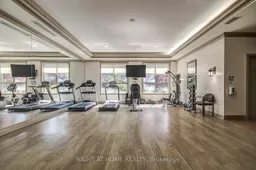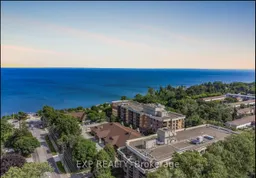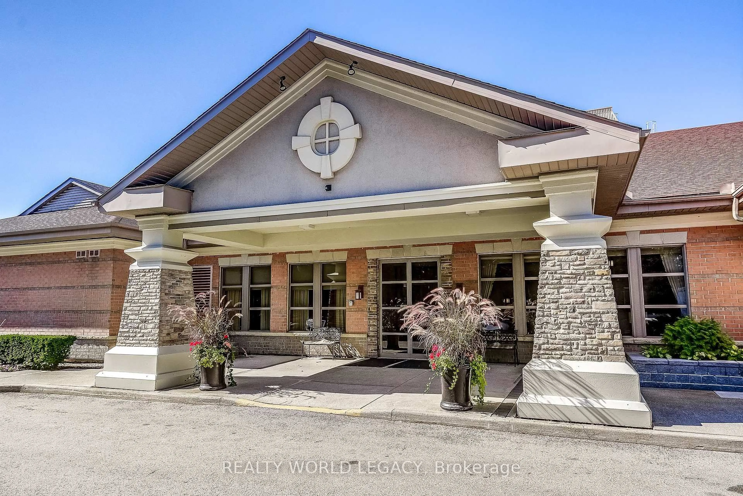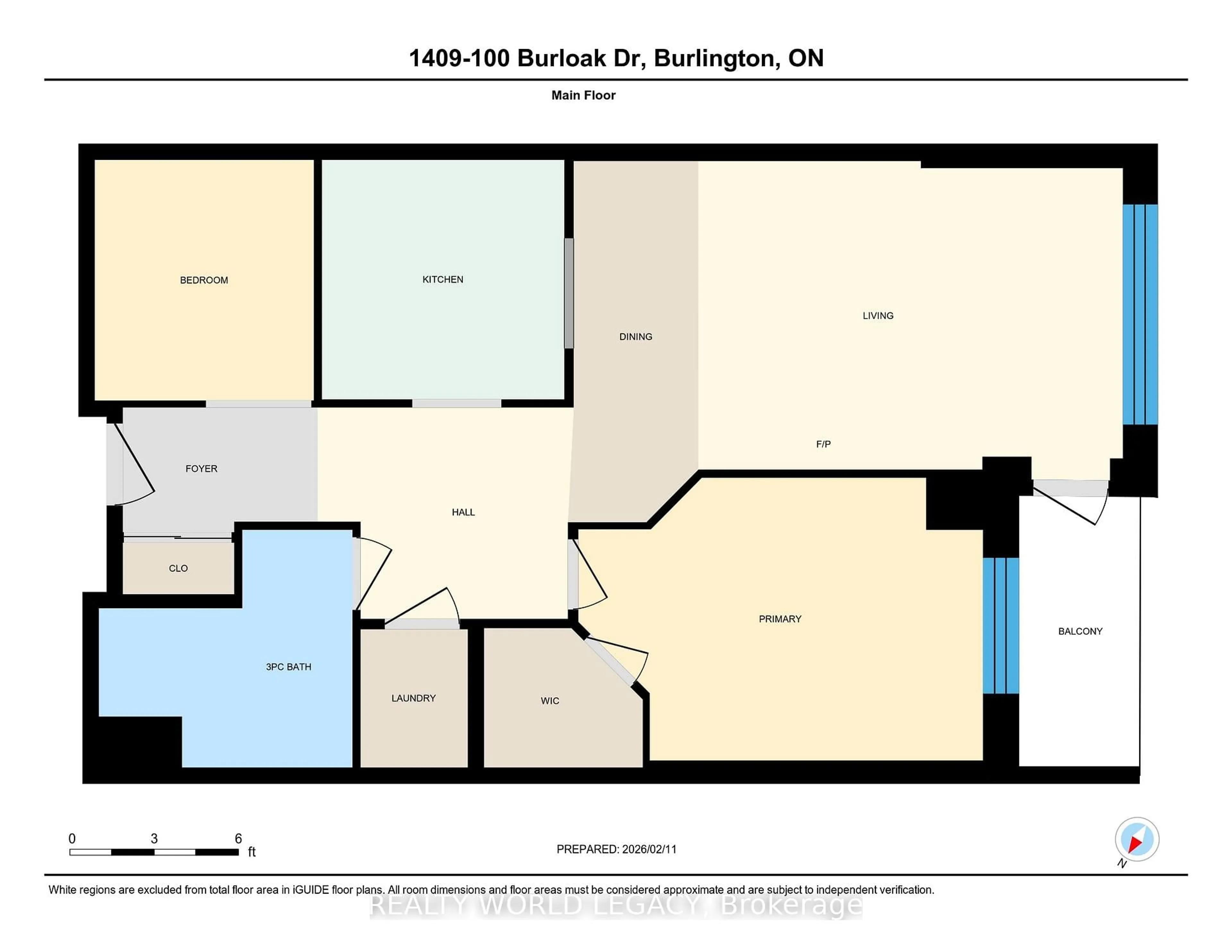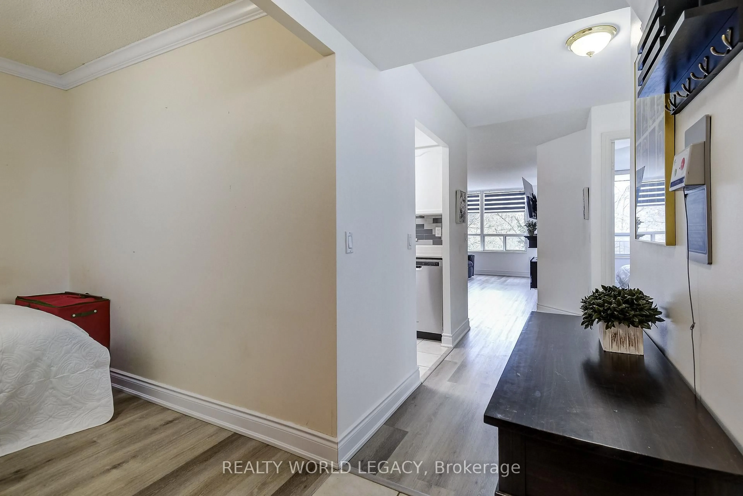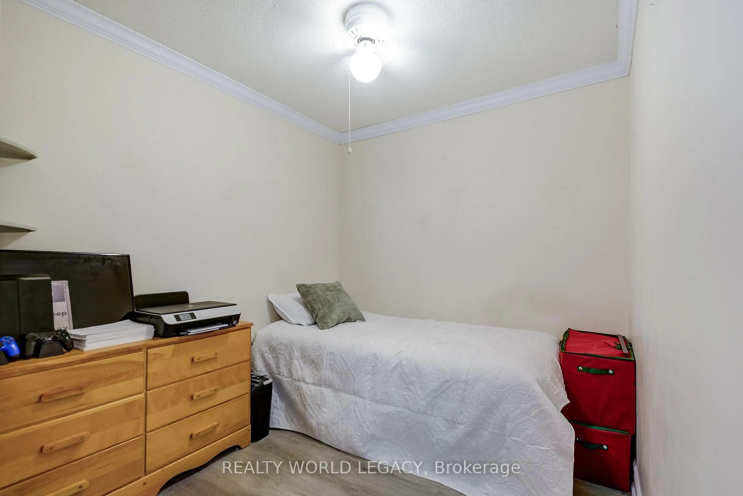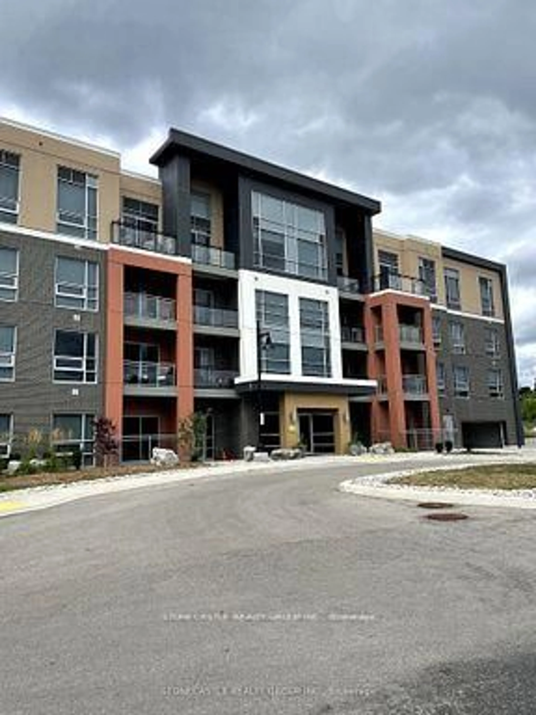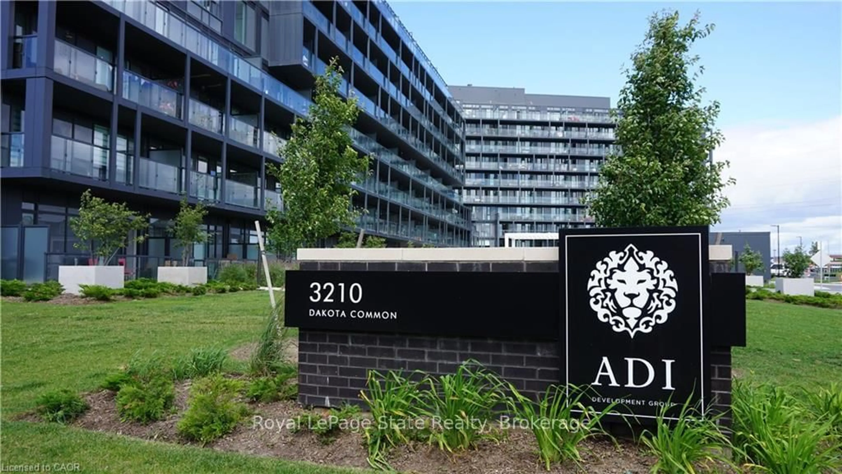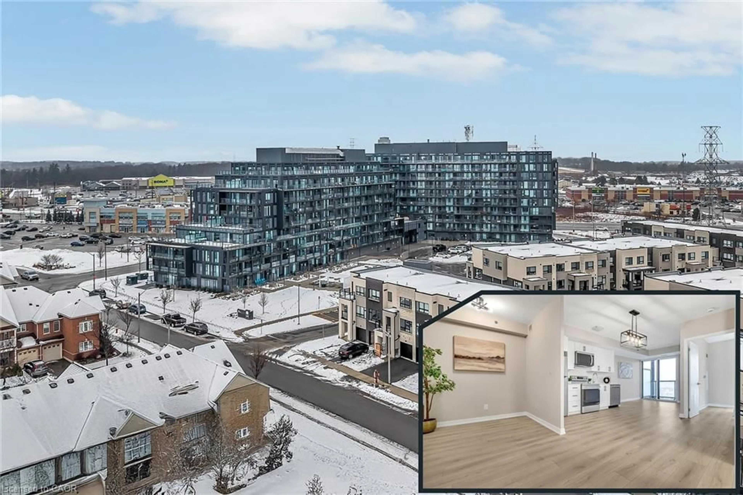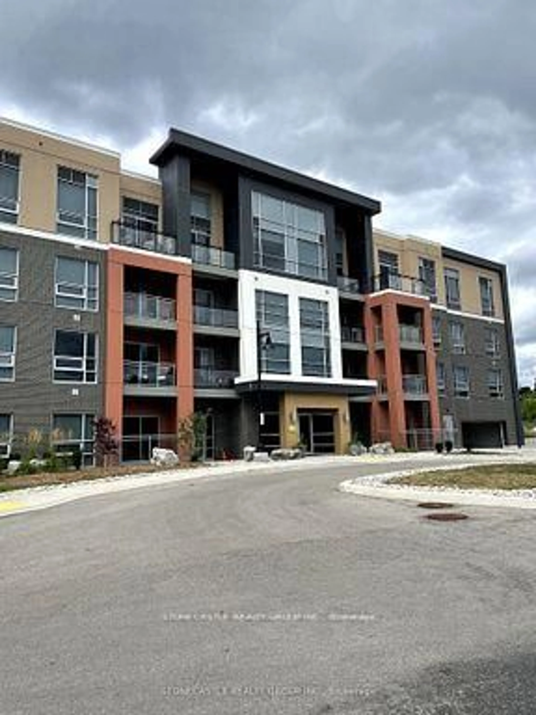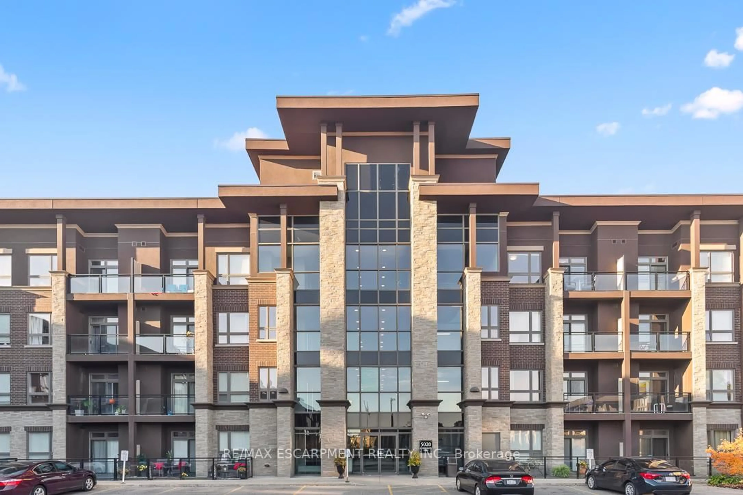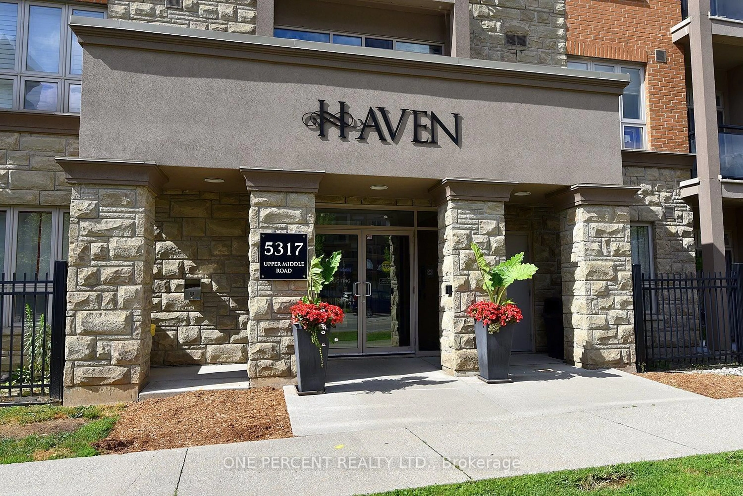100 Burloak Dr #1409, Burlington, Ontario L7L 6P6
Contact us about this property
Highlights
Estimated valueThis is the price Wahi expects this property to sell for.
The calculation is powered by our Instant Home Value Estimate, which uses current market and property price trends to estimate your home’s value with a 90% accuracy rate.Not available
Price/Sqft$449/sqft
Monthly cost
Open Calculator
Description
Welcome to Hearthstone by the Lake where residents can enjoy the amenities of retirement living and still have the benefits of home ownership. This well-designed one bedroom (with a large walk-in closet) and den west facing unit has had numerous upgrades including flooring and kitchen with backsplash. Walk a few steps to Lake Ontario, enjoy delicious meals in the onsite dining room, participate in the numerous activities like billiards, exercise programs, aquafit (in the indoor pool) provided by your Club Fee, or just stroll the beautifully maintained gardens. Each unit at Hearthstone has a full kitchen, in-suite laundry, one underground parking spot, and a locker. Your Club Fee provides onsite emergency nursing through the wellness centre, an emergency call system, a dining room credit, some housekeeping, onsite handyman, the list goes on.
Property Details
Interior
Features
Main Floor
Laundry
0.0 x 0.0Den
2.79 x 2.72Kitchen
2.77 x 2.79Living
6.32 x 3.51Combined W/Dining
Exterior
Features
Parking
Garage spaces 1
Garage type Underground
Other parking spaces 0
Total parking spaces 1
Condo Details
Amenities
Club House, Concierge, Gym, Elevator, Party/Meeting Room, Visitor Parking
Inclusions
Property History
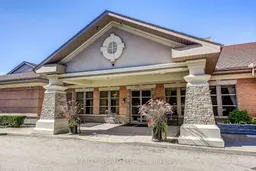 44
44